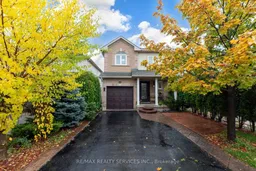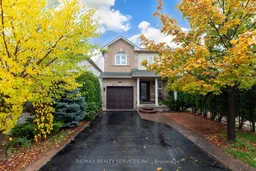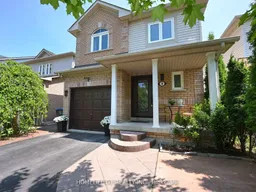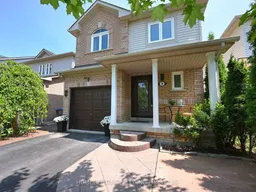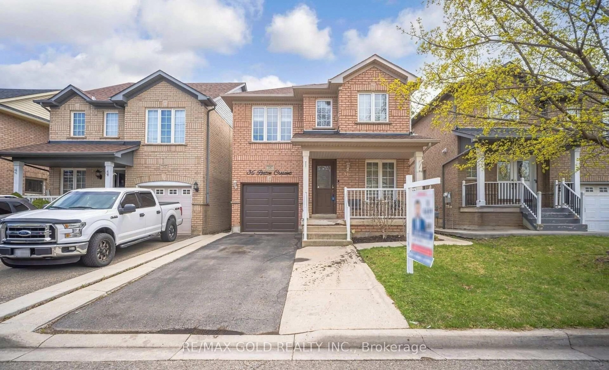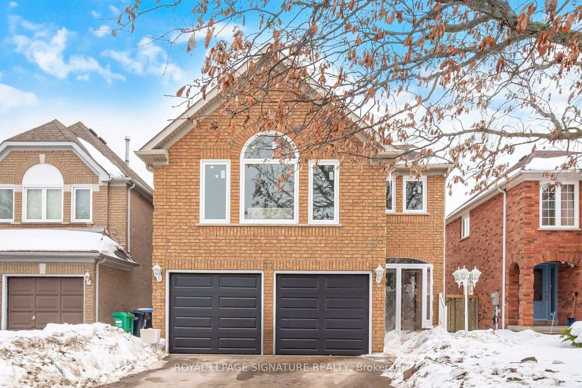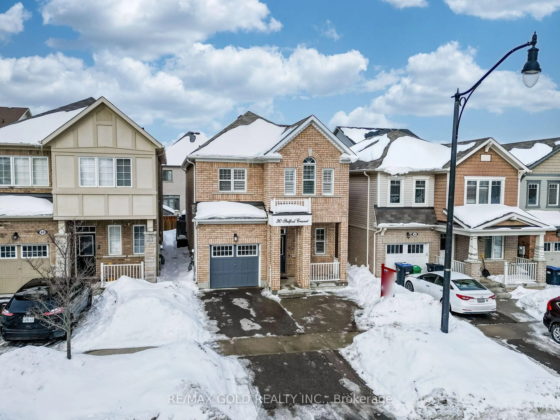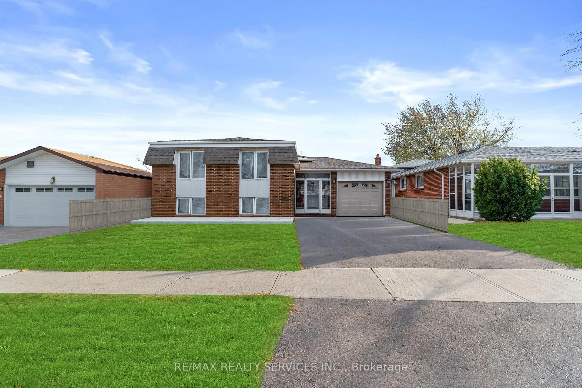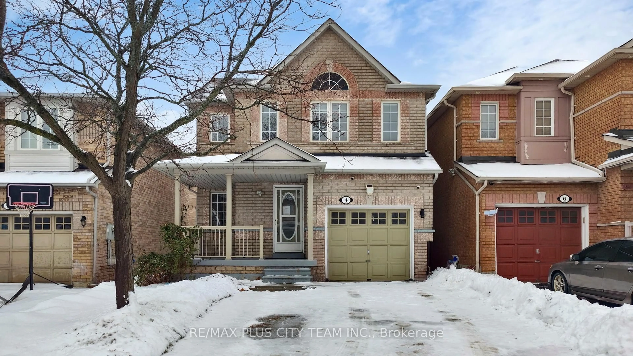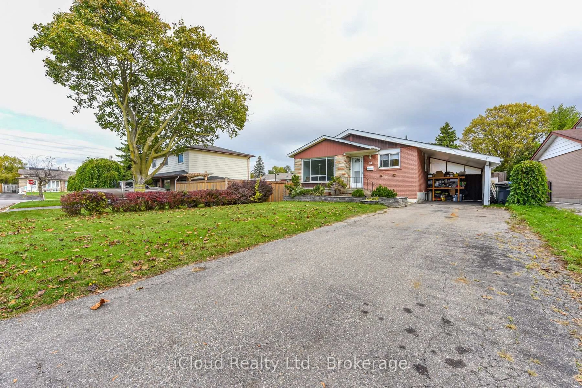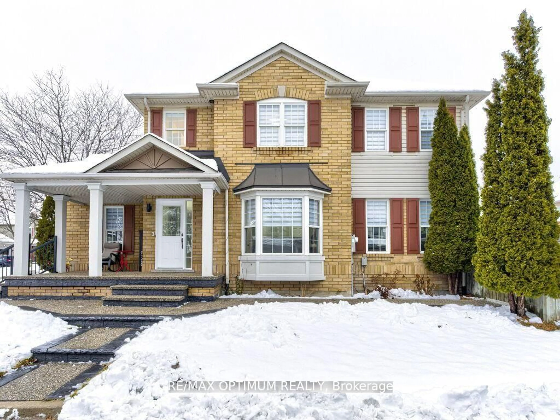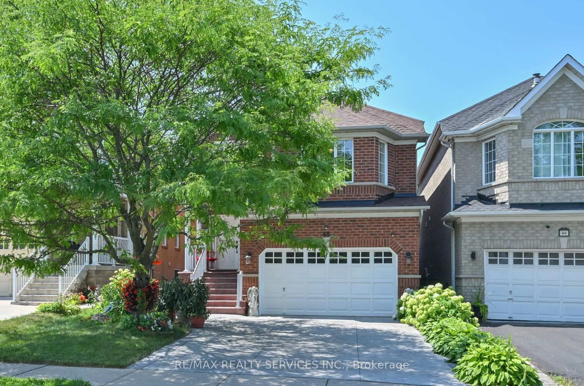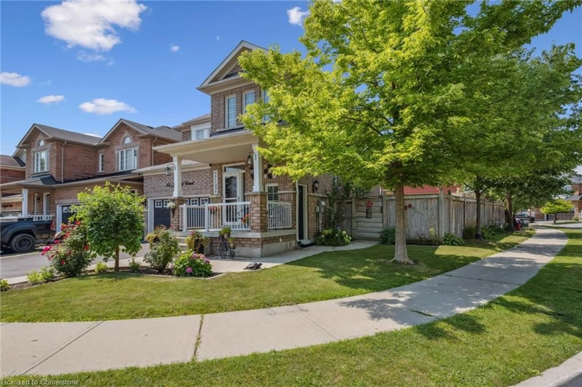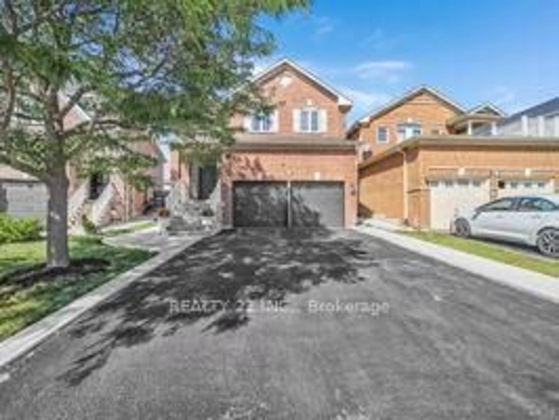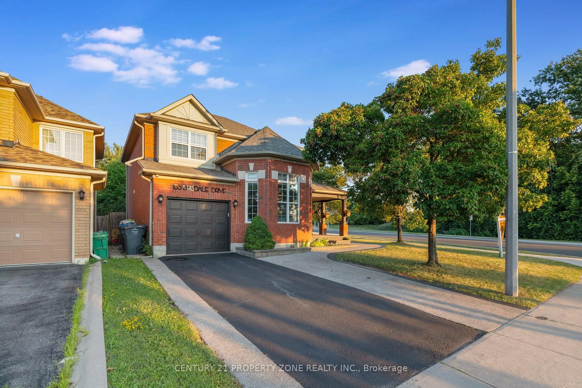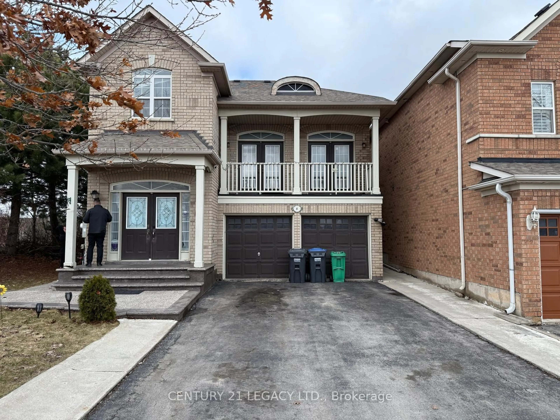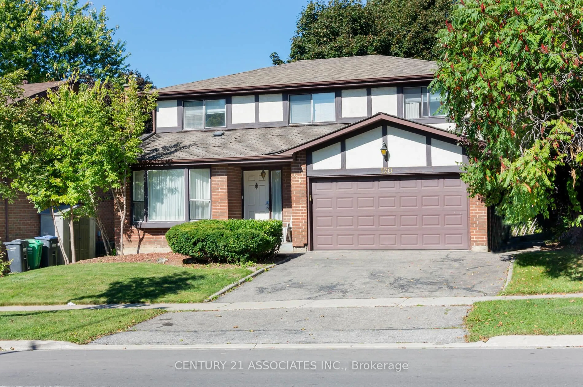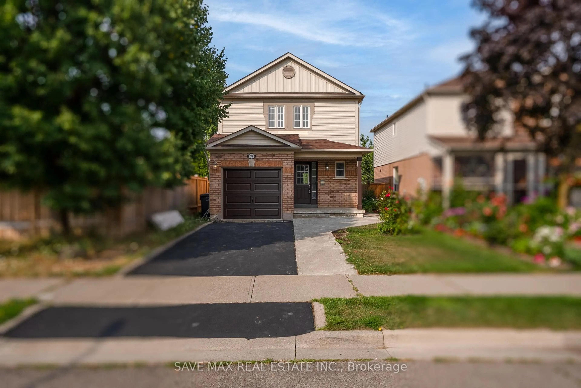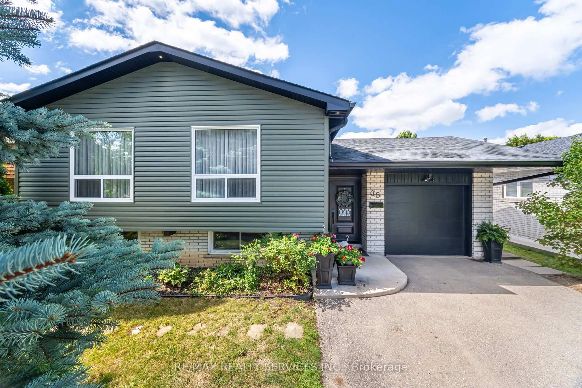Look no further!! Don't miss this Gem in The Neighbourhood. Location! Location! Welcome to 8 Ridgemore Crescent, a beautifully maintained, move-in ready 3-bedroom, 3-bath detached home in the heart of Fletcher's Meadow, proudly owned by the same family for 23 years and showcasing true pride of ownership throughout. The bright main floor features laminate flooring and large windows that fill the home with natural light, while the fully renovated eat-in kitchen (2022) boasts quartz countertops, stainless steel appliances (only 3 years old), and a matching backsplash, offering both style and functionality. Upstairs, the spacious primary bedroom includes a walk-in closet and a 4-piece ensuite, accompanied by two additional bedrooms and another full bath, providing comfortable space for the whole family. The fully fenced backyard is a private outdoor retreat complete with a stamped concrete patio, gazebo, and garden shed, perfect for relaxing or entertaining during the warmer months. The extended driveway accommodates three cars, making it ideal for larger families or guests. With a roof completed in 2020 and a prime location close to parks, schools, shopping, and transit, 8 Ridgemore Crescent delivers the perfect blend of modern upgrades, convenience, and family-friendly living-this gem won't last long!
Inclusions: Fridge, Stove, washer, Dryer, built in dishwasher and oven microwave. all window coverings and electrical light fixtures.
