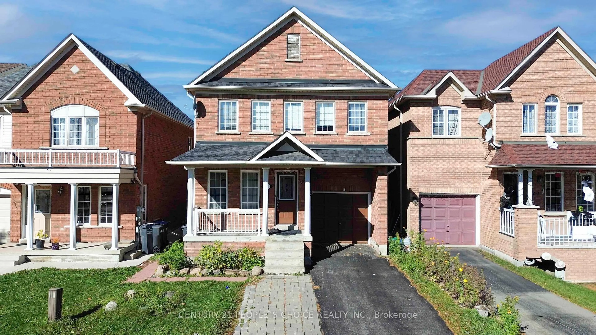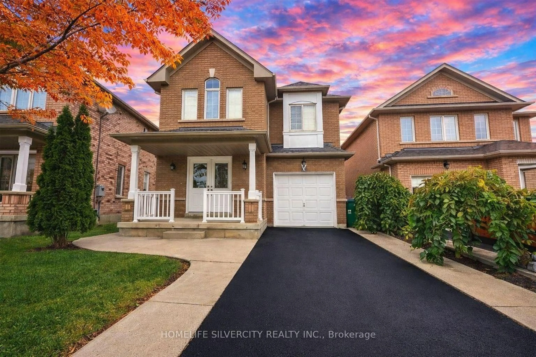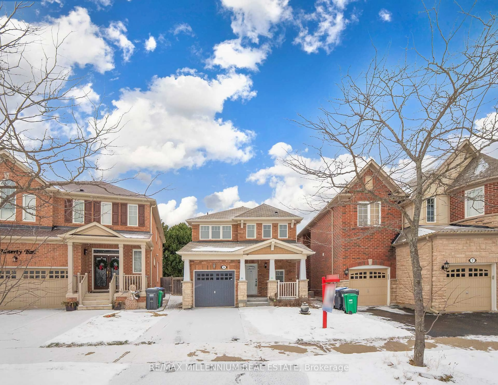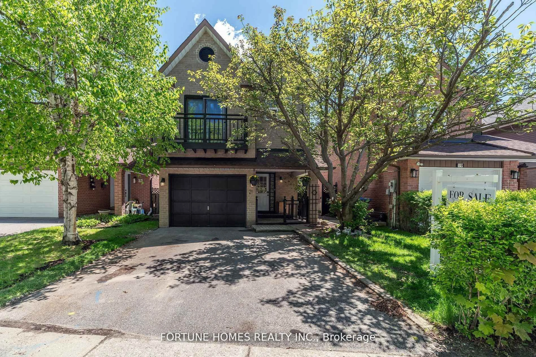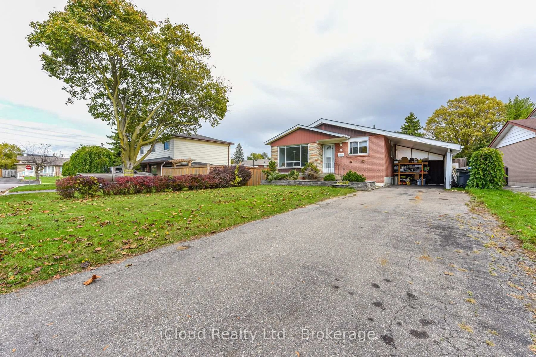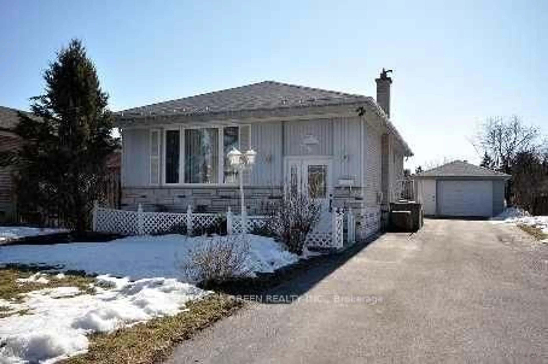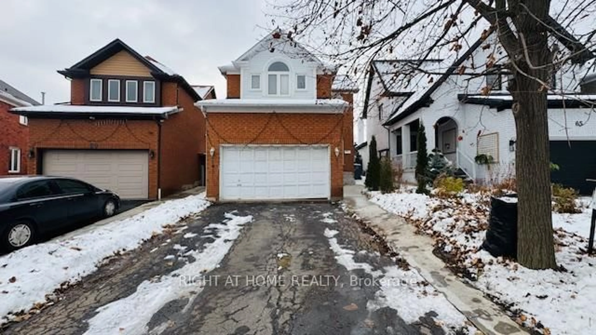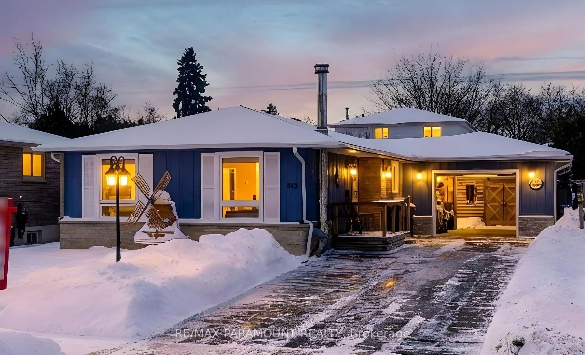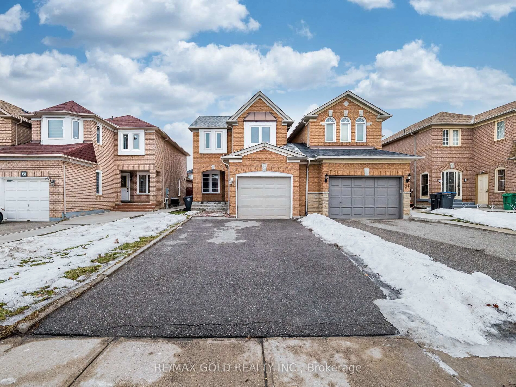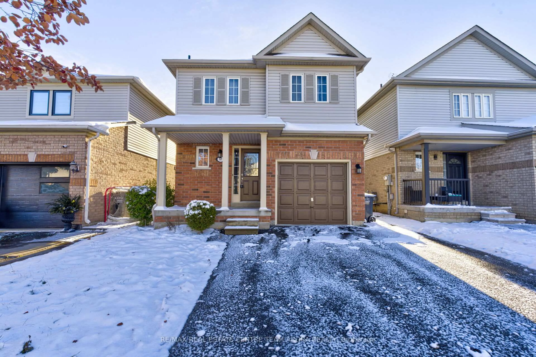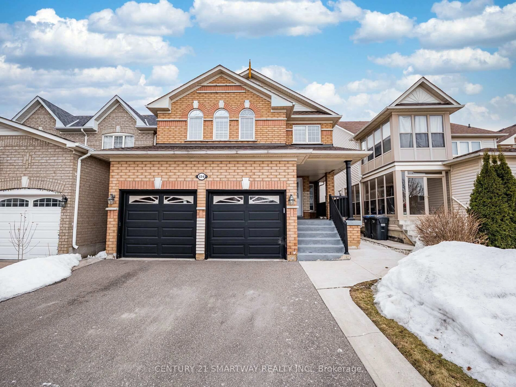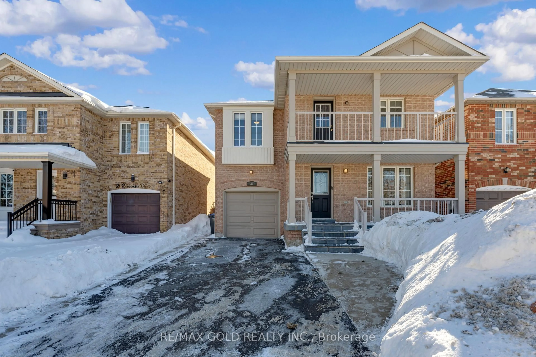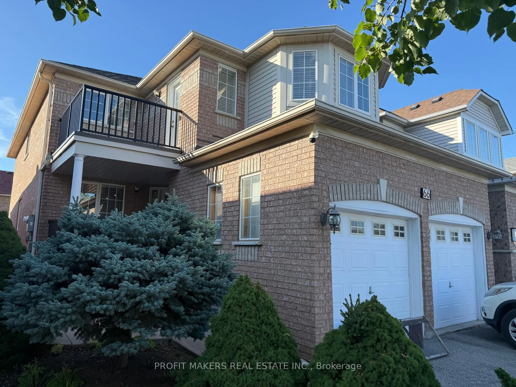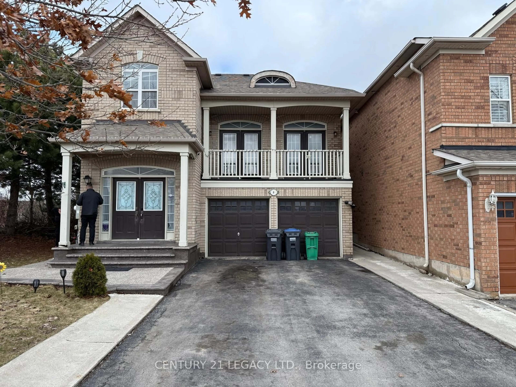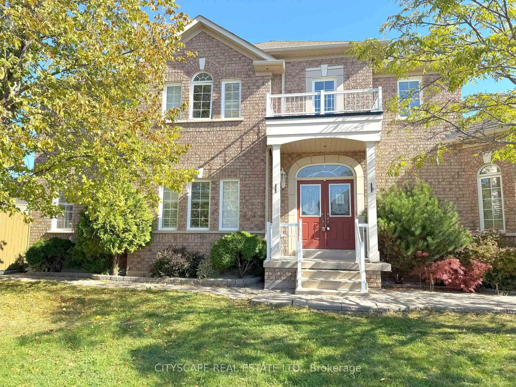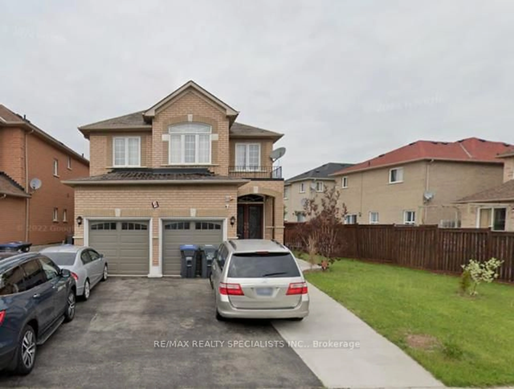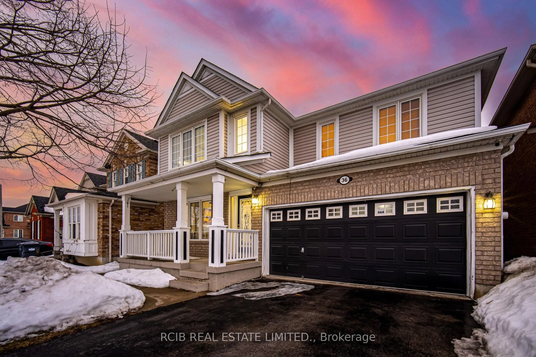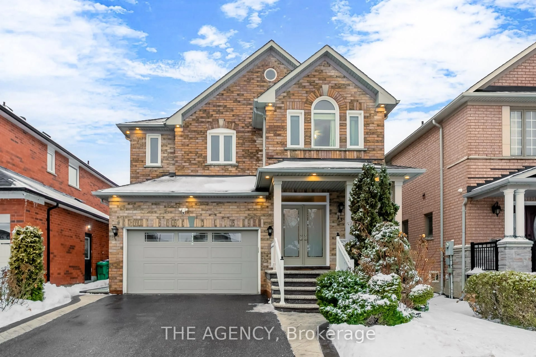Welcome to this Absolutely Stunning and Exceptionally Well-Maintained 3-Bedroom, 3-Bathroom Home, Nestled on a Quiet, Family-Friendly Street with No Sidewalk - Offering Extra Parking and a Clean Curb Appeal! From the moment you step inside, you'll be captivated by the warmth and comfort of the cozy family room - the perfect place to relax or entertain. Beautifully maintained, gleaming laminate floors span both the main and second levels, adding elegance and ease of maintenance.Flooded with natural sunlight, the entire home offers a bright and inviting atmosphere, making every room feel open and welcoming. The spacious primary bedroom is a true retreat, complete with walk-in closets and plenty of space to unwind after a long day.The unfinished basement presents a blank canvas - ready for your personal touch! Create the perfect recreation room, home office, gym, or even a separate in-law suite - the possibilities are endless.Located in a prime, high-demand neighborhood, this home is just a short walk to Mount Pleasant GO Station, making commuting a breeze. Enjoy close proximity to top-rated schools, parks, libraries, a community recreation centre, and more.No sidewalk means no shoveling and more driveway space - perfect for families and busy professionals alike.Don't miss your chance to own this charming, move-in-ready home in one of the most desirable areas. A must-see property that truly has it all!
Inclusions: ALL ELF'S, ALL WINDOW COVERINGS, FRIDGE, DISHWASHER, STOVE, MICROWAVE, WASHER & DRYER
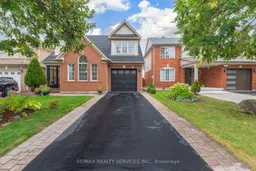 39
39

