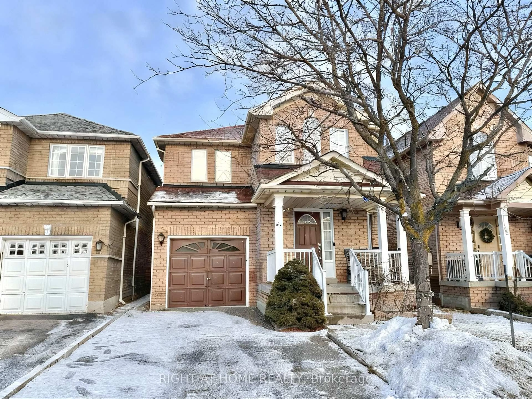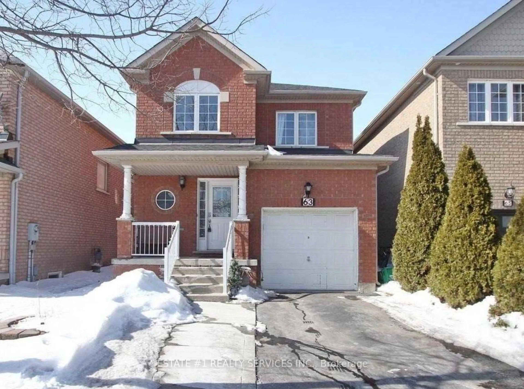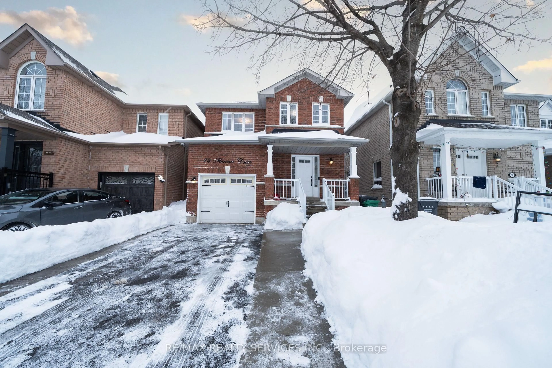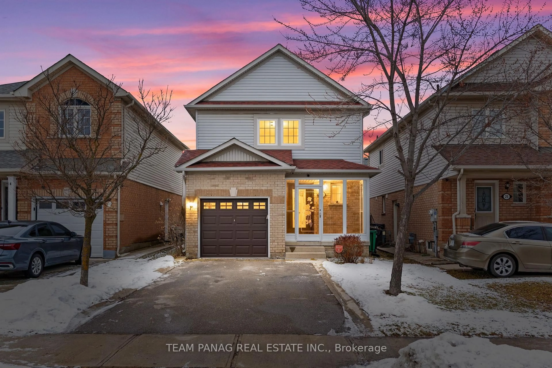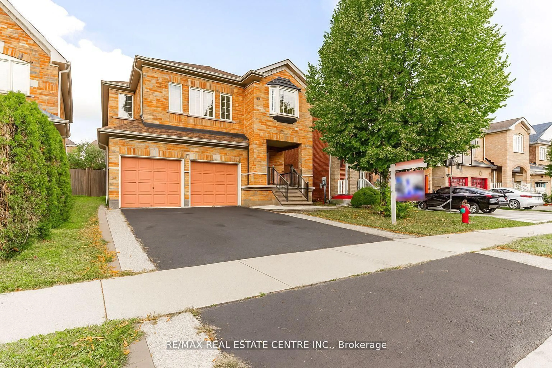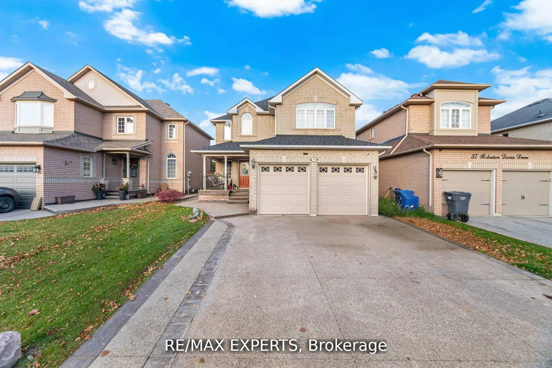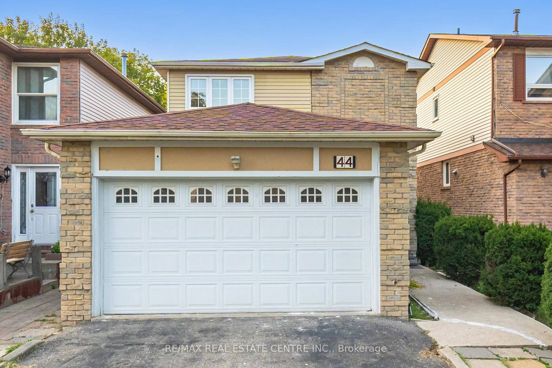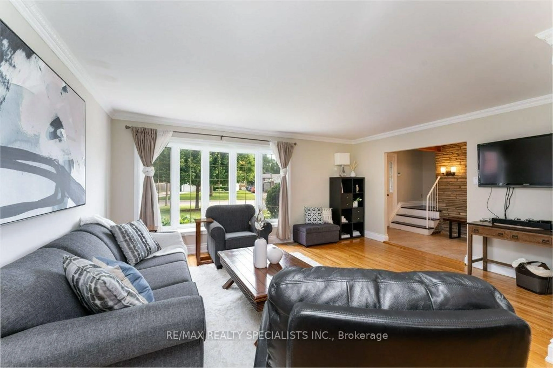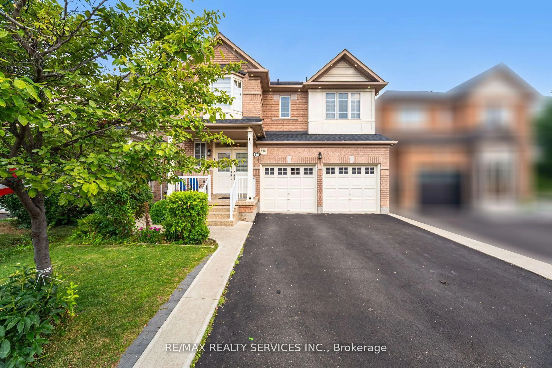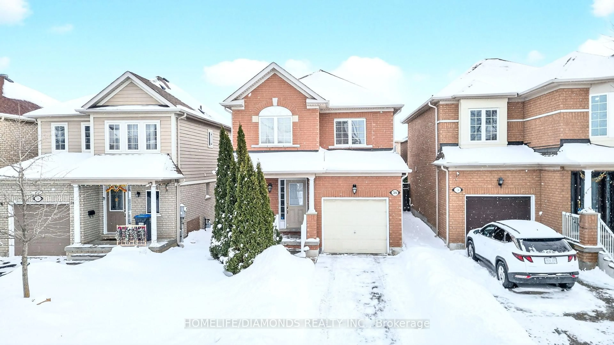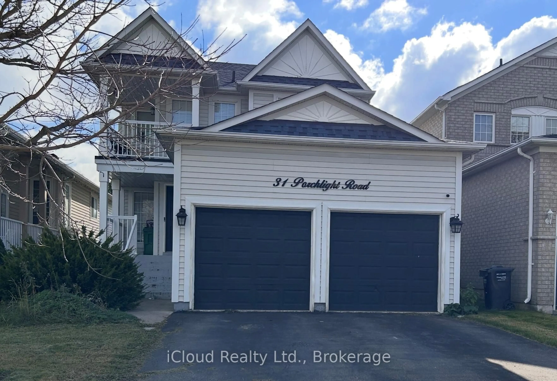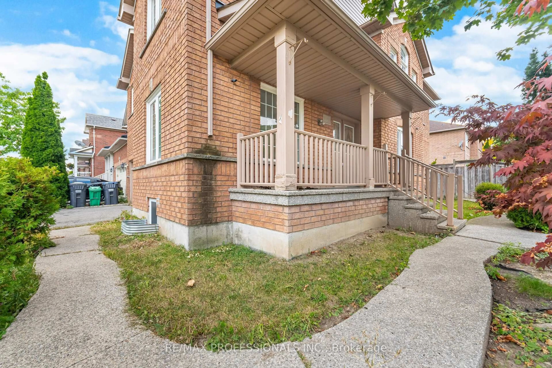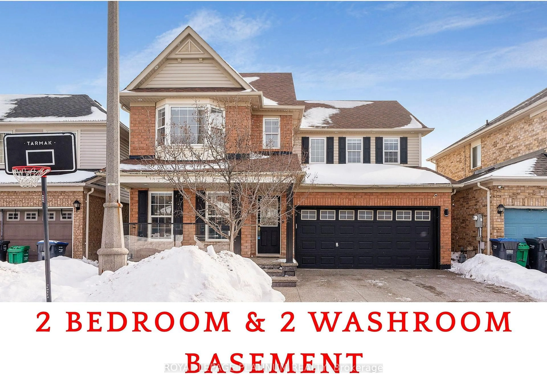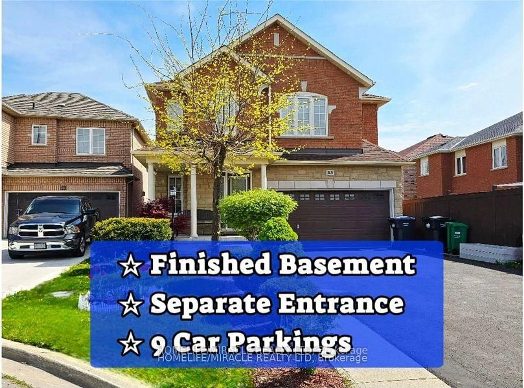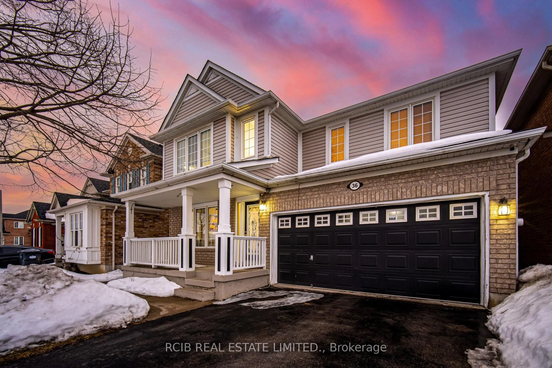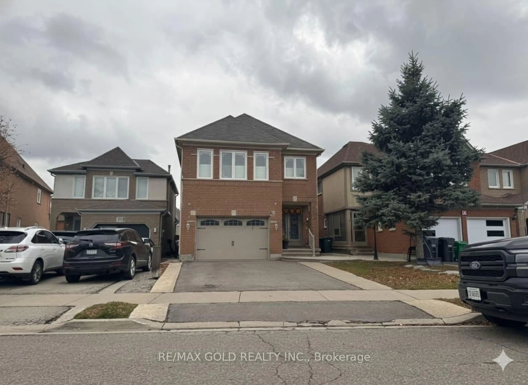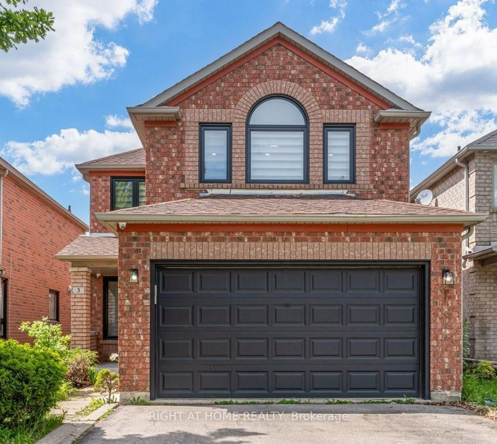This beautifully maintained 3+1 bedroom detached home is nestled in Brampton's desirable community, Minutes away from Mount Pleasant Go station. This charming residence offers a perfect blend of comfort, functionality, and modern upgrades, ideal for families or first-time buyers. The main floor features a bright open-concept living and dining area with hardwood floors and pot lights, a modern kitchen with tile flooring, backsplash, and large windows, and a cozy breakfast area with a walkout to a deck, perfect for entertaining. Upstairs, the primary bedroom includes a 4-piece ensuite and walk-in closet, while the other bedrooms feature hardwood flooring, closets, and large windows that fill the home with natural light. The finished basement offers a separate side entrance, a separate living area, a kitchen, a bedroom, and a full bathroom, providing excellent potential for extended family or rental use. Additional highlights include a new furnace (2024), Roof shingles replaced in 2018, all appliances (2021), a washer-dryer (2022), an extended driveway for three cars, a private backyard, and an attached garage for added convenience. Located near Wanless Dr & Chinguacousy Rd, this home is close to top-rated schools, parks, shopping, public transit, and major highways.
Inclusions: All Elf's, S/S Appliances, Fridge, Stove, Washer and Dryer.
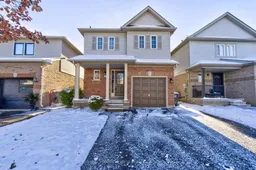 50
50

