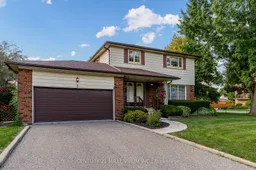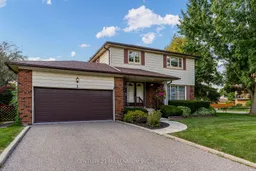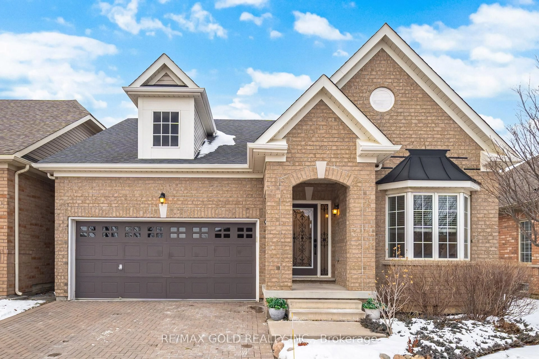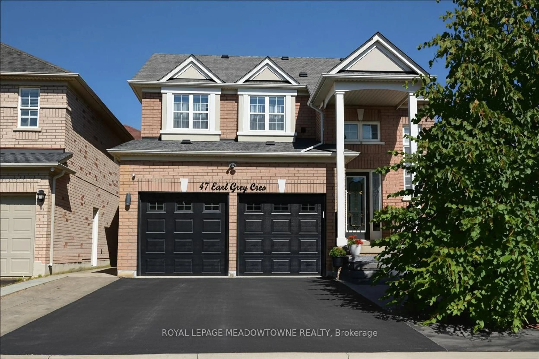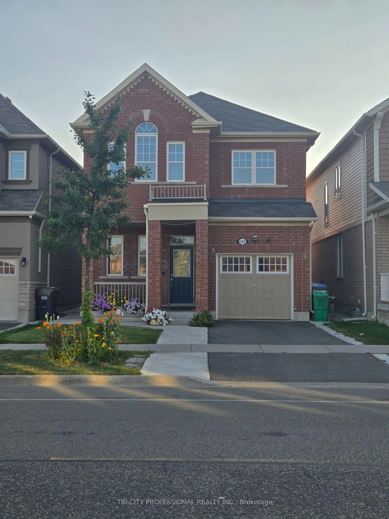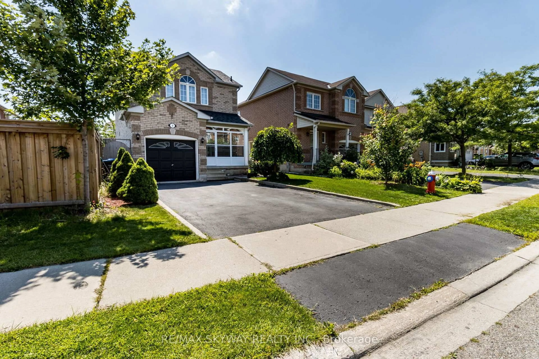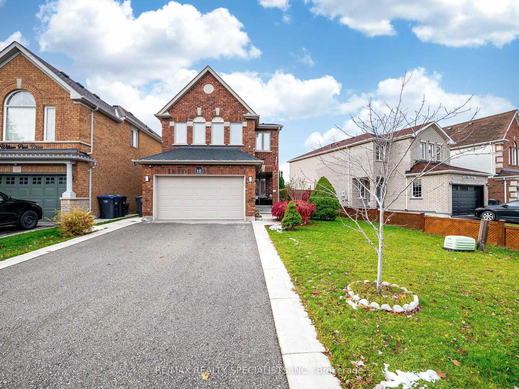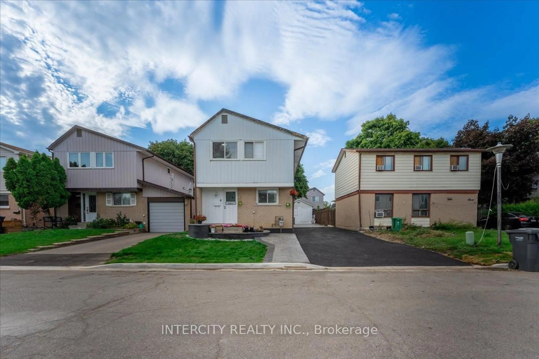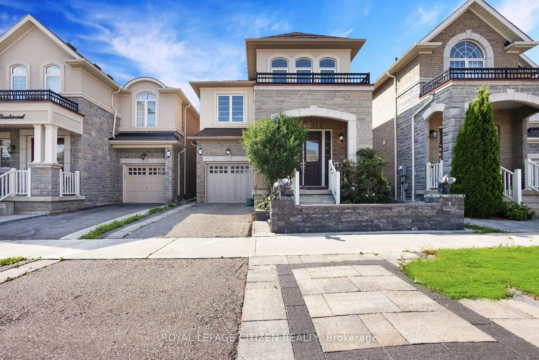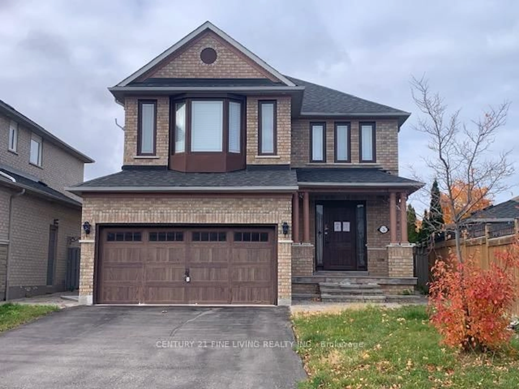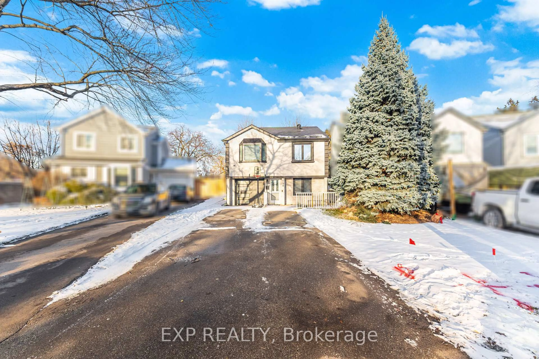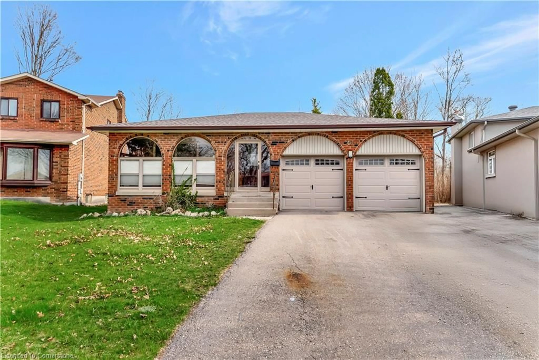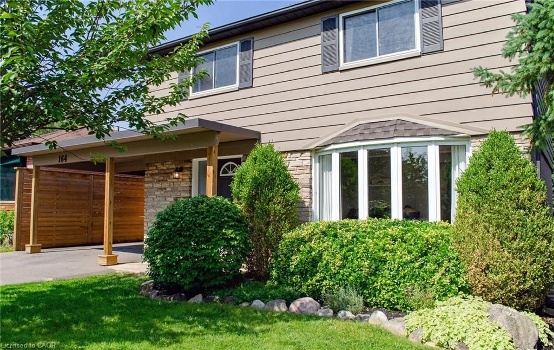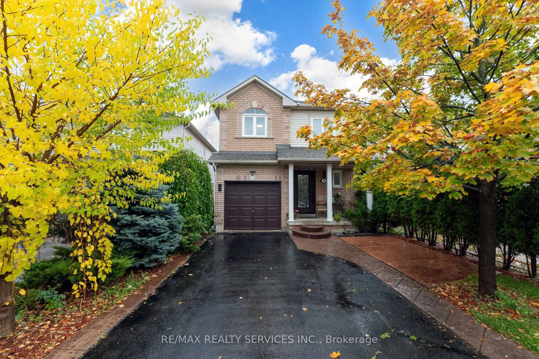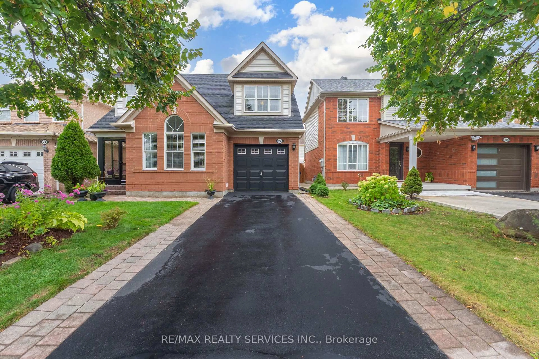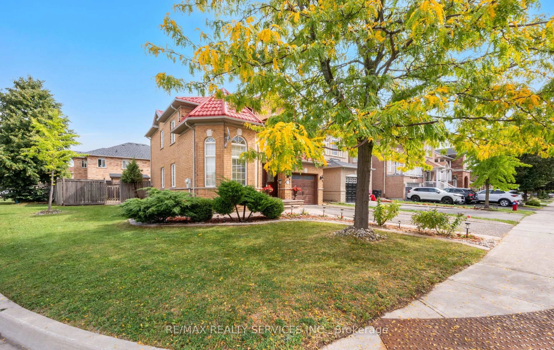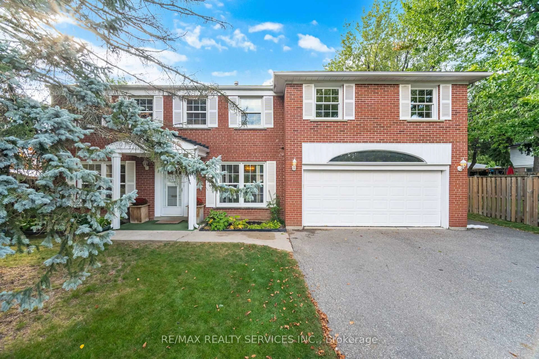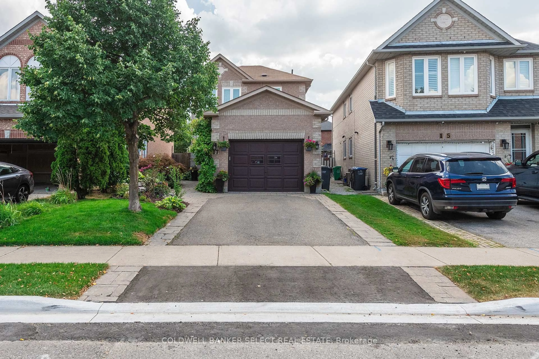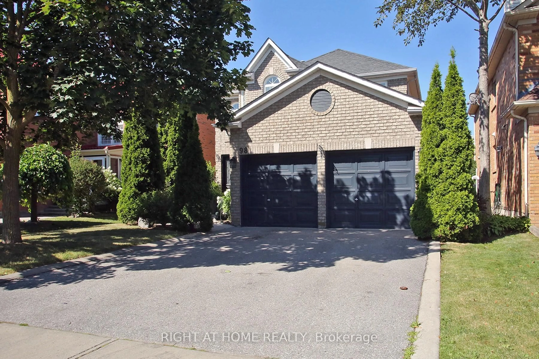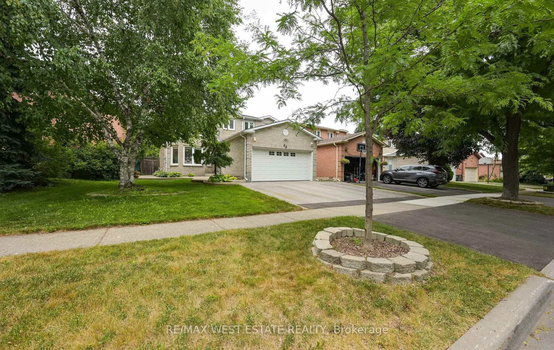Great Opportunity To Own This Fully Detached, Four Bedroom Home On A Rare Double Wide Lot, Double Car Garage In Much Sought After South Brampton Armbro Heights. Upgraded Vinyl Windows, Strip Hardwood Flooring, Forced-Air Gas Furnace, Central Air Conditioning, Electric Garage Door Opener, Huge Double Driveway, Private Yard, Mature Shade Trees. Four Large Bedrooms With Hardwood Flooring, Including Underneath Broadloom. Large Main Bath With Soaker Tub/Shower. Open Concept Living And Dining Room Combination With Dark Stained Hardwood Flooring, Crown Moulding, Huge Picture Window, Upgraded Sliding Door Walk-Out To Deck With Retractable. Covered Front Porch, Upgraded Back Door Leads Directly To Stairwell To Basement (Potential For In-Law Suite). Upgraded Powder Room With Espresso Stain Vanity/One Piece Moulded Cultured Marble Sink/Counter Top, Remodeled, Eat-In Kitchen With Ample Wood Cabinetry, Double Sinks/Large Awning Window, Writing/Computer Desk, Ceramic Backsplash, Brand New S/S Fridge And Dishwasher, Built-In S/S Oven, Electric Cook Top. Extra Large Lower Level Family Room With Brick Gas Fireplace, Pot Lighting, Above Grade Windows, Cold Storage. Office Or Potential 5th Bedroom. Walking To Downtown, Parks, Schools, Bus, Places Of Worship All In A Family Oriented, Mature Neighborhood,
