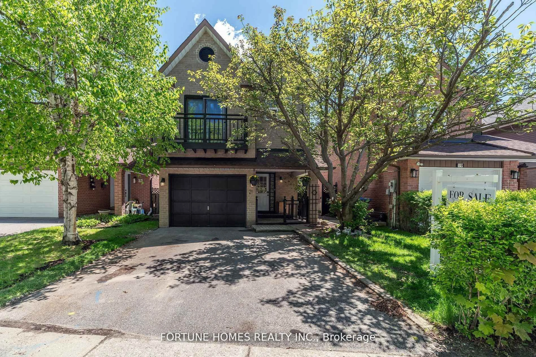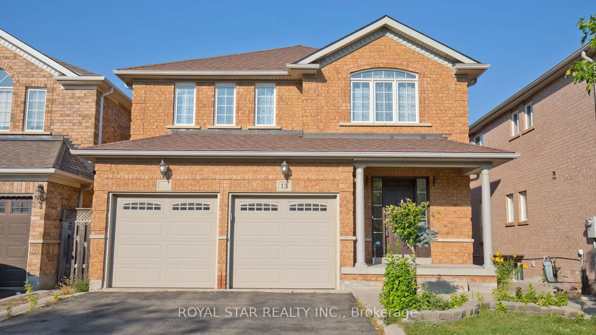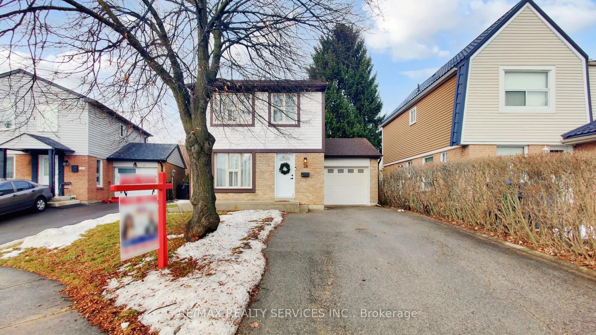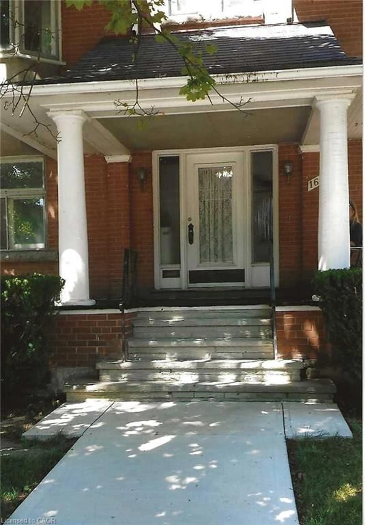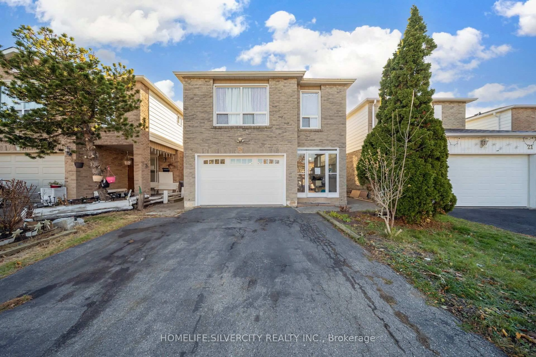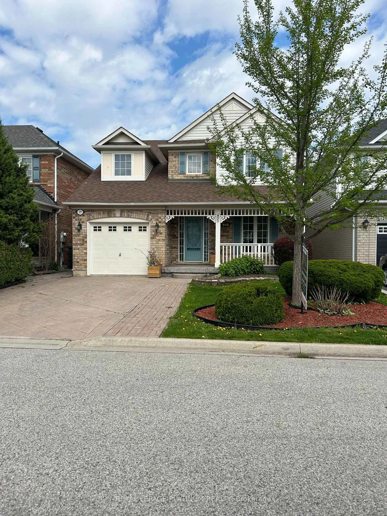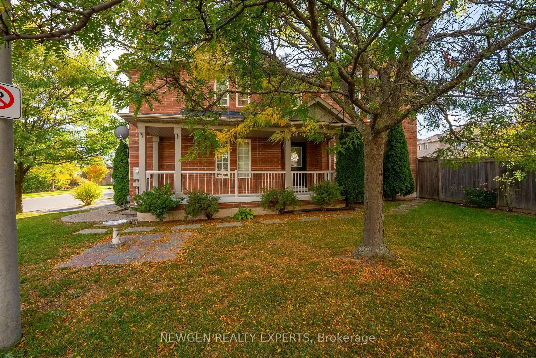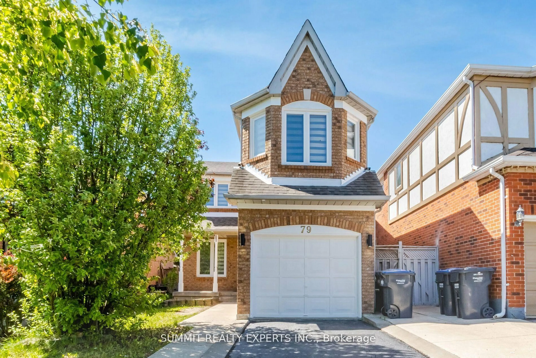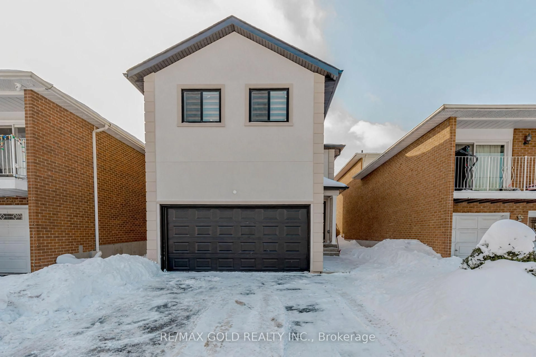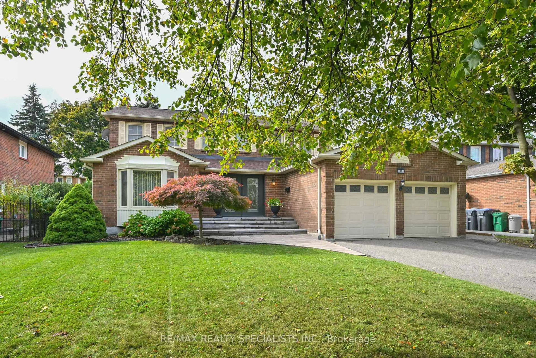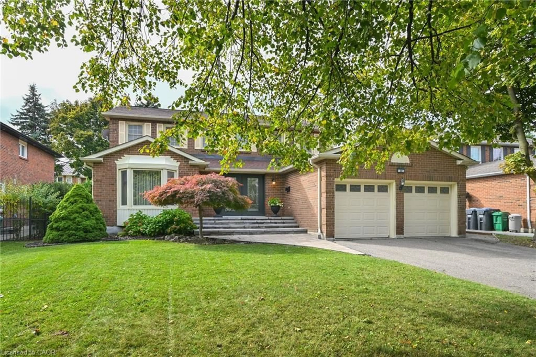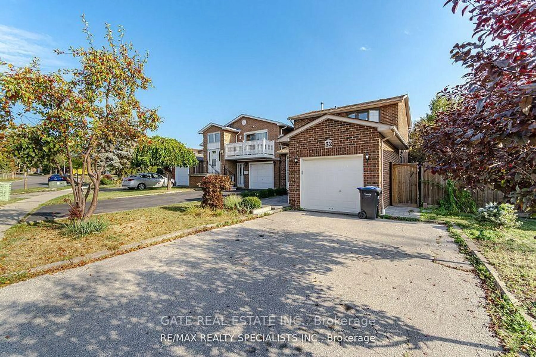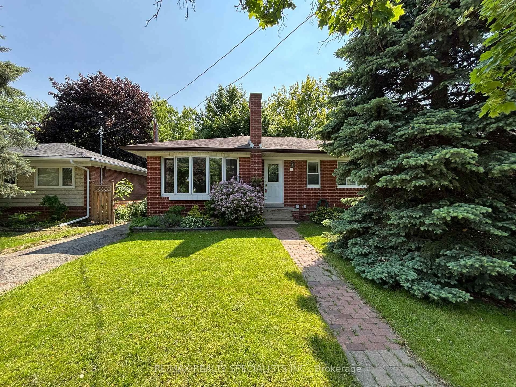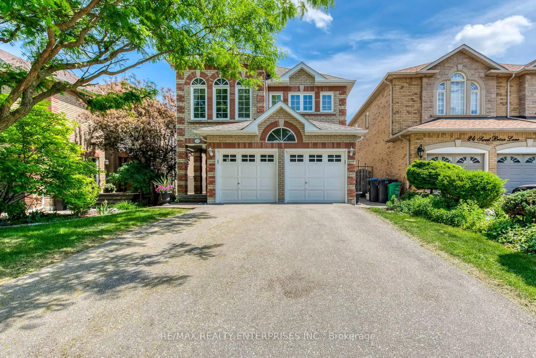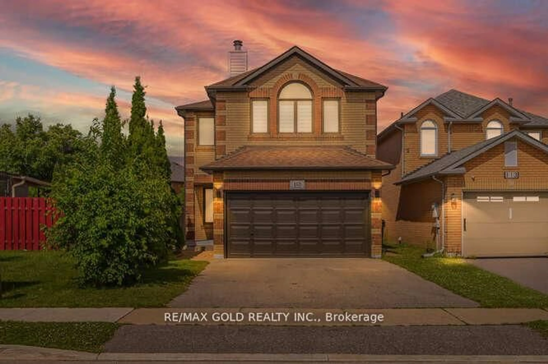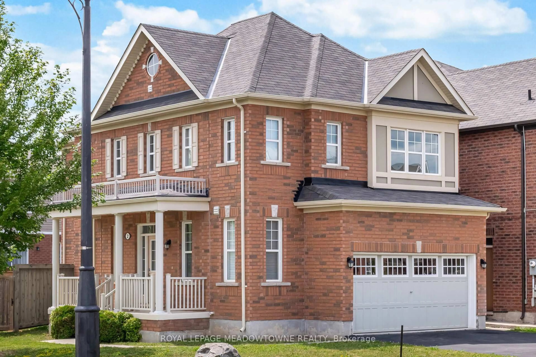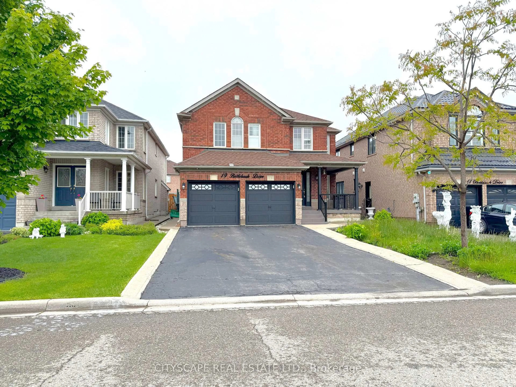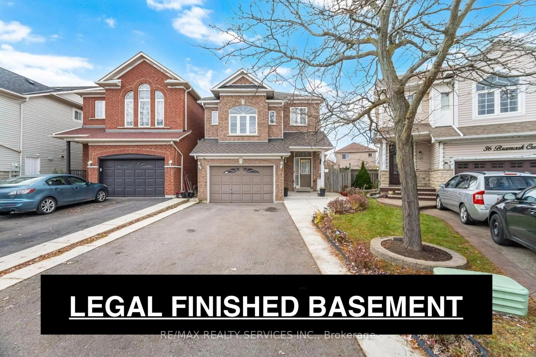Premium 54-Foot Lot - Curb Appeal & Comfort Combined! This beautifully situated home boasts a generous 54-foot frontage, enhancing its curb appeal and offering space for a widened driveway, sweeping concrete walkway, and even a majestic mature birch tree with space to accent with more lush greenery. Inside, gleaming ceramic tiles and rich wood floors flow throughout, offering easy maintenance so you can spend less time cleaning and more time enjoying. A charming brick fireplace, thoughtfully relocated to the dining area, adds cozy ambiance to meals - while freeing up space in the family room for relaxed lounging. Upstairs, four well-appointed bedrooms include a primary suite with his-and-her closets and a renovated 3-piece ensuite. The main 4-piece bathroom has also been tastefully updated. The finished lower level offers flexibility - whether for a lively games room or a laid-back space to stretch out and watch the game. A built-in wet bar makes entertaining effortless. Step outside to a private, fenced backyard complete with a deck and concrete patio - perfect for hosting guests in comfort and style. With upgraded vinyl windows, a newer furnace and central air, plus a recently re-shingled roof, the big-ticket items are already taken care of. Not just a drive-by - this home must be seen to be appreciated!
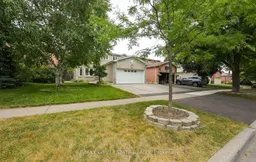 39
39

