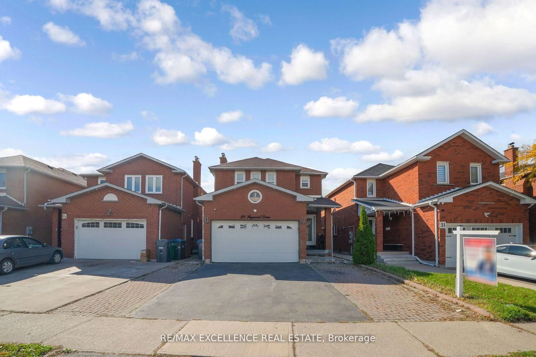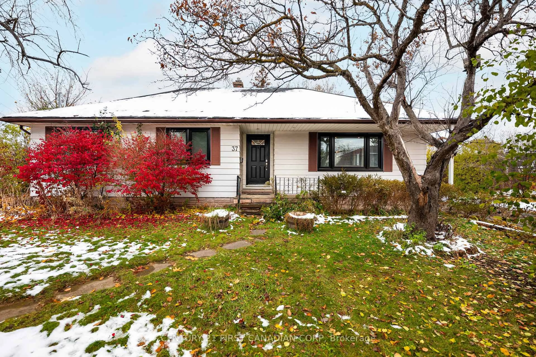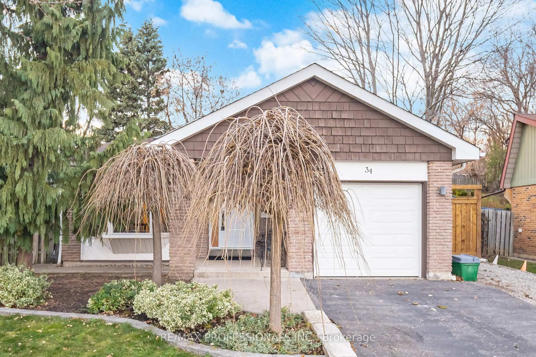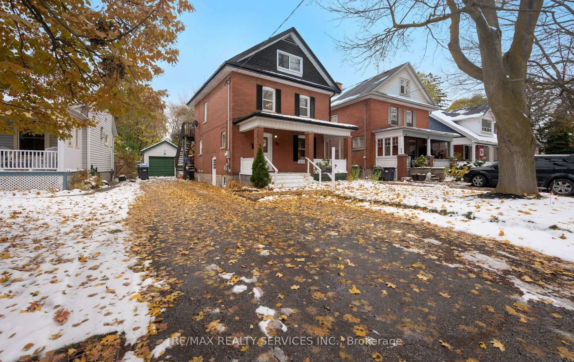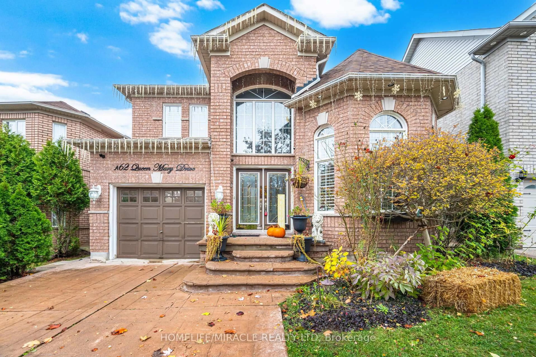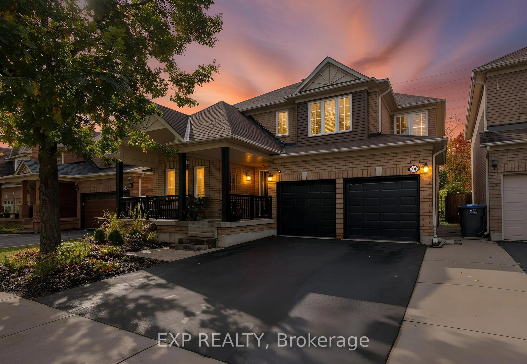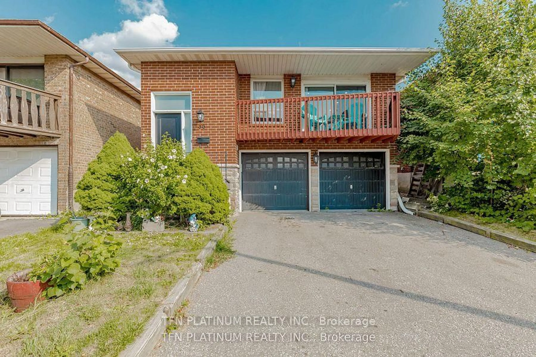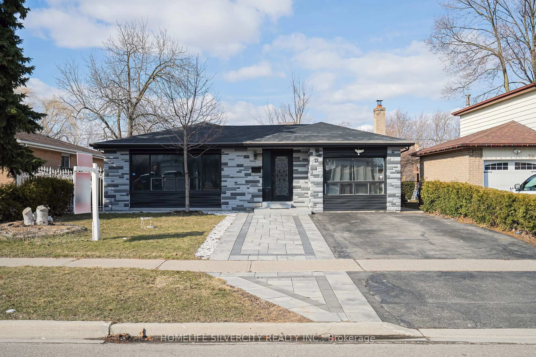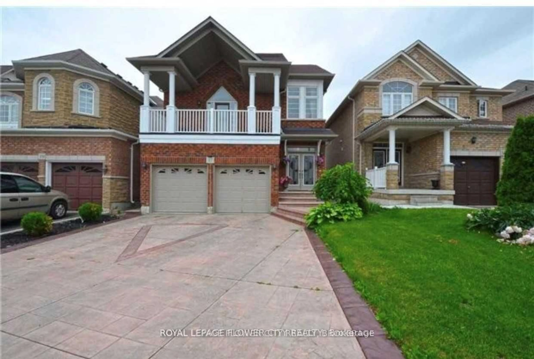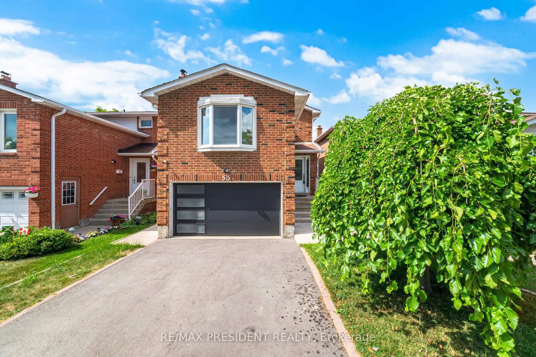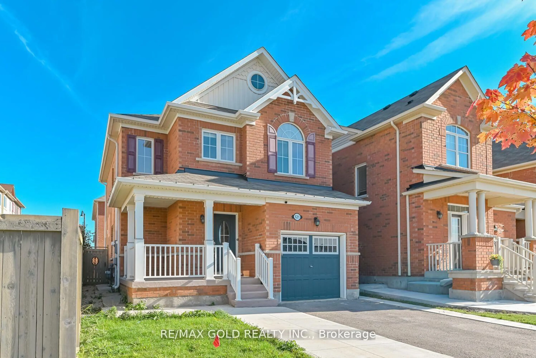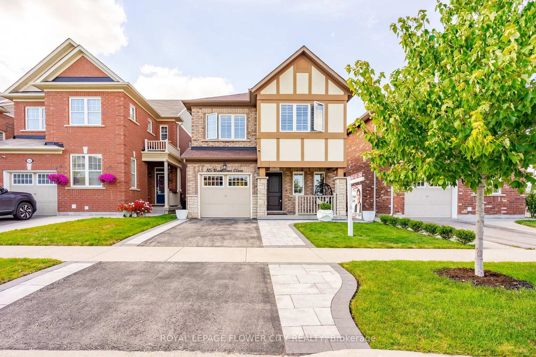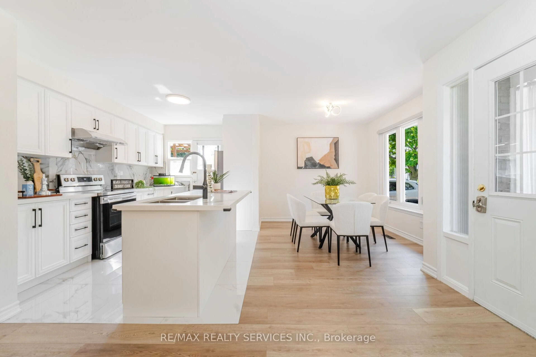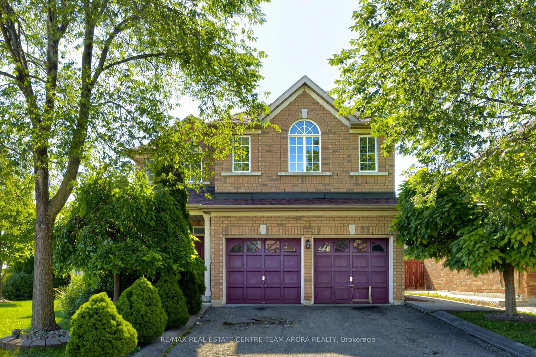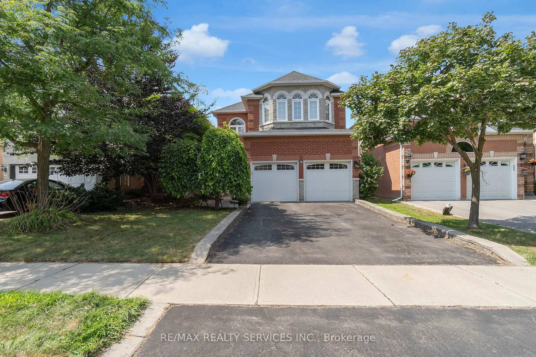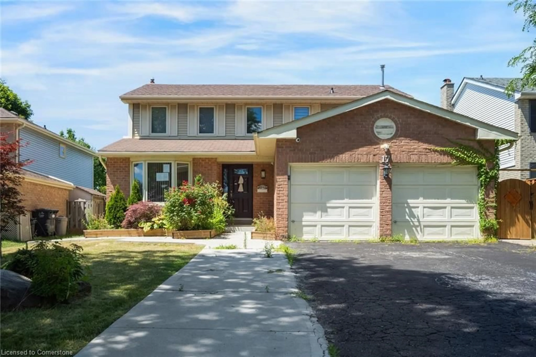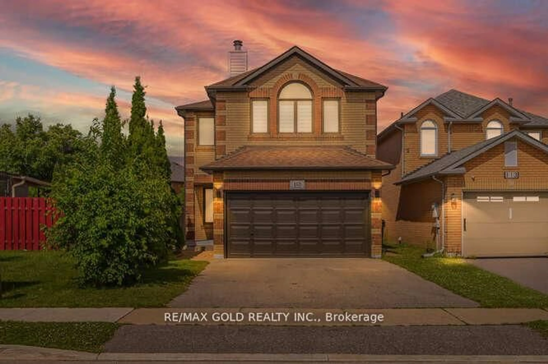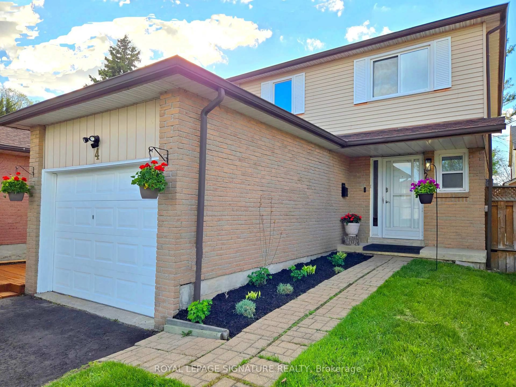Welcome to this lovely, beautifully renovated fully detached 3-bedroom home featuring a legal second dwelling unit perfect for families, investors, or anyone seeking modern comfort with rental potential! Located in a highly sought-after neighborhood, this move-in-ready home offers 3 spacious bedrooms and 3.5 updated bathrooms, plus 4-car parking and a legal basement apartment approved by the City of Brampton with a separate side entrance. Step inside to a bright and open foyer, leading to an open-concept living and dining area flooded with natural sunlight through brand-new 2025 windows. The heart of the home is a custom-built kitchen, complete with stainless steel appliances, gas stove, custom cabinetry, and a modern layout designed for both function and style. Walk up the solid oak wood staircase with new railings to find three generously sized bedrooms, including a master retreat with custom cabinets and a luxurious 4-piece bathroom adorned with porcelain tiles. The second and third bedrooms also feature custom closets and share a beautifully renovated full bathroom. The legal basement unit offers a large bedroom with a big window and custom closet, a full kitchen with stainless steel appliances, its own private laundry, and a separate entrance ideal for extended family or rental income without shared utilities. Enjoy the outdoors in your big backyard perfect for kids, summer entertainment, and weekend barbecues. With brand-new updates throughout, including paint, windows, kitchen, bathrooms, and more, this home is truly turnkey. This property wont last long schedule your private showing today! **Newly Installed entrance door (2025), LED Pot lights (2023), New cabinets with Quartz Countertops (2023), Camera System (2024), Garage Door with Wi-fi Opener (2024)**
Inclusions: Existing Stove, fridge, dishwasher, stackable washer and dryer (upper level), stainless steel fridge, stove & separate washer/dryer in the basement. All existing light fixtures & window coverings.
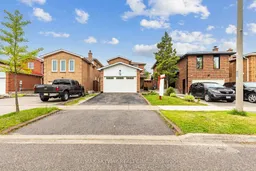 50
50

