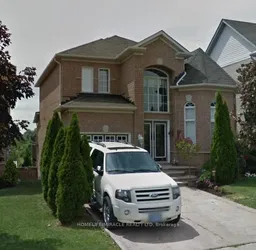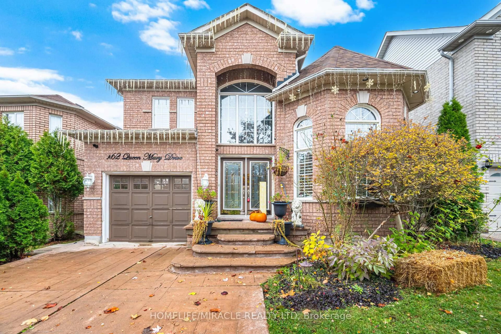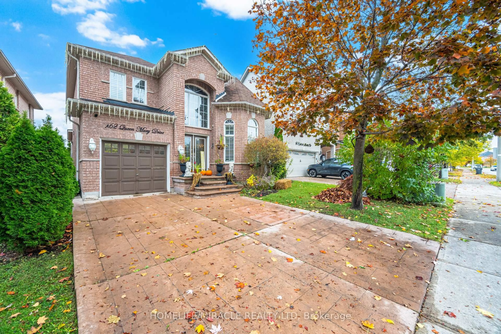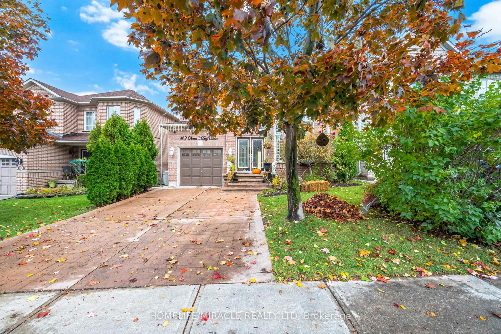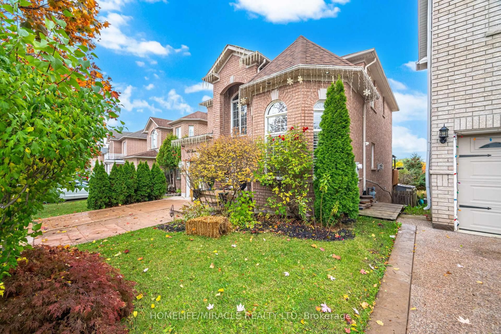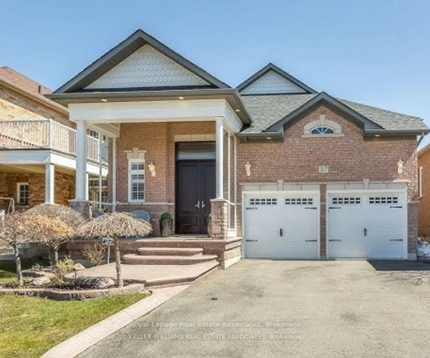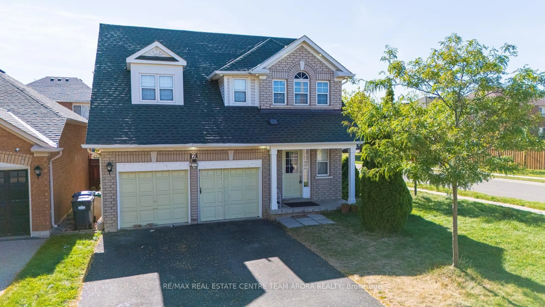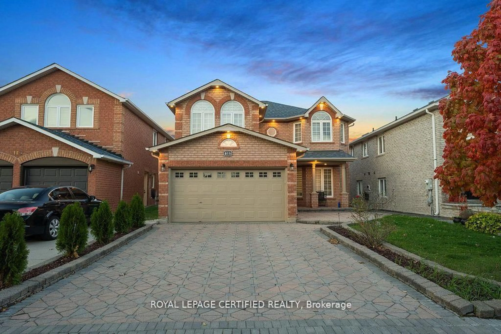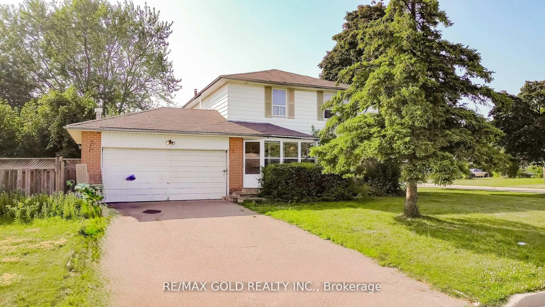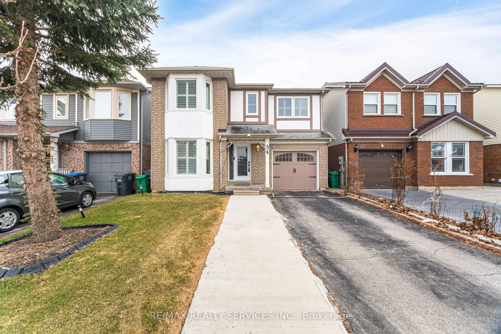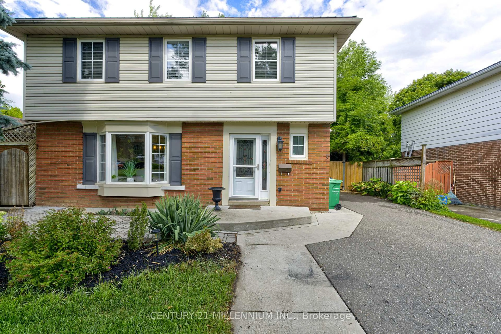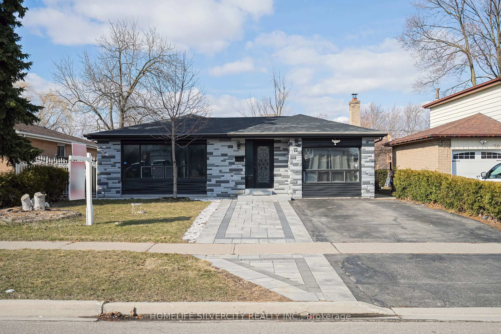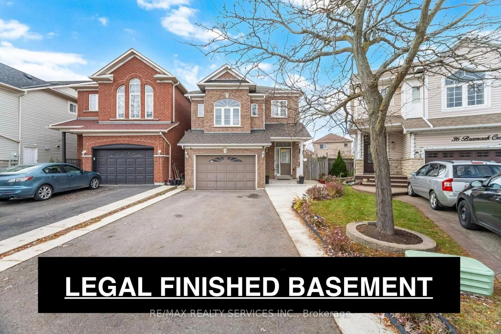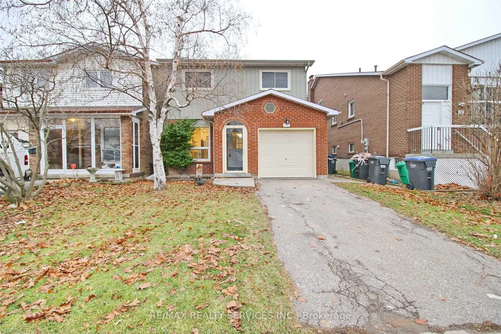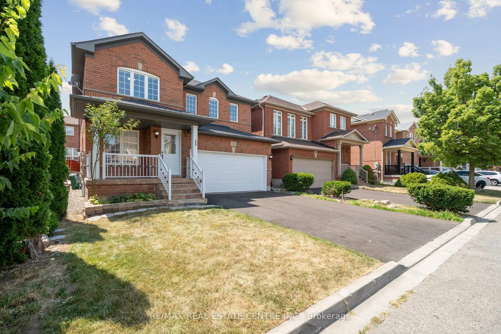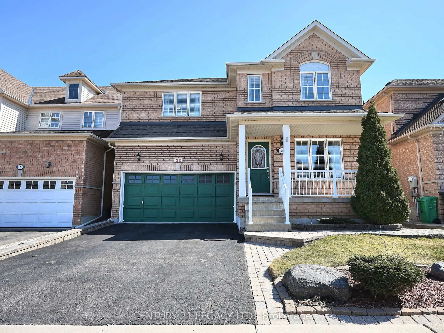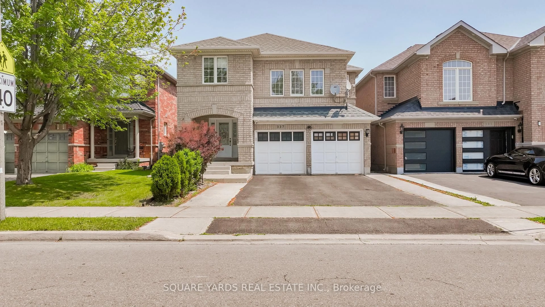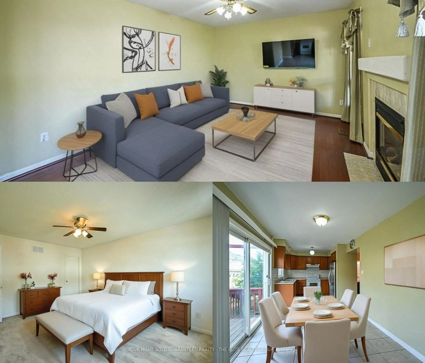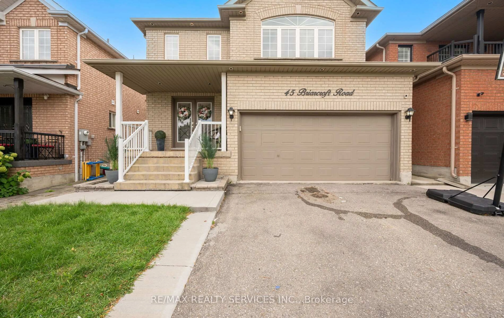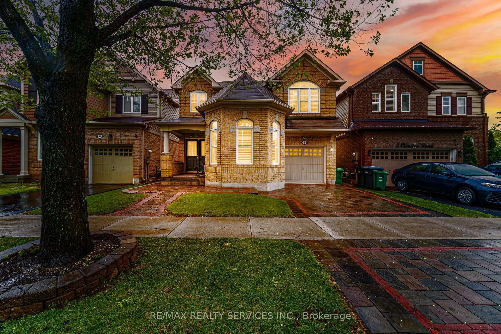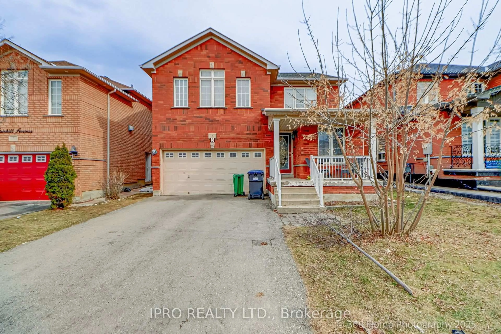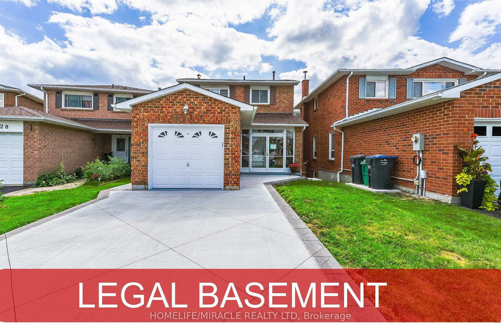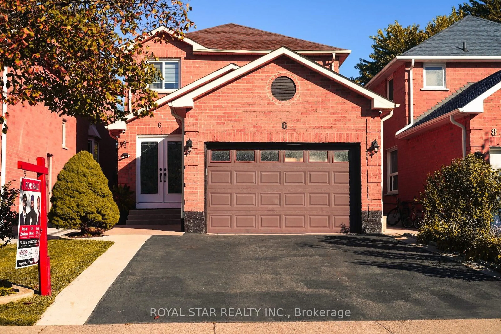62 Queen Mary Dr, Brampton, Ontario L7A 2K3
Contact us about this property
Highlights
Estimated valueThis is the price Wahi expects this property to sell for.
The calculation is powered by our Instant Home Value Estimate, which uses current market and property price trends to estimate your home’s value with a 90% accuracy rate.Not available
Price/Sqft$565/sqft
Monthly cost
Open Calculator
Description
Bright & Spacious 3-Bedroom Home With Finished Walkout Basement Backing Onto Ravine! Welcome to this beautifully maintained and move-in-ready home offering comfort, functionality, and scenic views. The main level features an open-concept living and dining area with a cozy gas fireplace, perfect for family gatherings and entertaining. A convenient powder room adds to the practicality of the main floor. The family room, kitchen, and breakfast area all overlook a serene ravine, providing a sense of privacy and connection to nature. The breakfast area offers a walkout to a large deck, ideal for enjoying morning coffee or summer BBQs while taking in the beautiful view. Upstairs, you'll find three spacious bedrooms and two full washrooms, including a bright and comfortable primary suite with ample closet space. The finished walkout basement expands the living space and includes a living room, two bedrooms, a full kitchen, and a four-piece washroom. It also features separate laundry and a walkout with ravine view - perfect for an in-law suite, extended family, or private guest space. Located in a quiet, family-friendly neighbourhood close to excellent schools, parks, shopping, public transit, and major highways. Enjoy the balance of nature and convenience all in one exceptional home. An excellent place to call home - bright, spacious, and ideally located!
Property Details
Interior
Features
Main Floor
Dining
3.09 x 6.65hardwood floor / Combined W/Living / Gas Fireplace
Family
5.02 x 3.38hardwood floor / Large Window
Kitchen
2.78 x 3.38Ceramic Floor / B/I Dishwasher / Crown Moulding
Breakfast
2.78 x 3.38Ceramic Floor / W/O To Deck / Crown Moulding
Exterior
Features
Parking
Garage spaces 1
Garage type Attached
Other parking spaces 2
Total parking spaces 3
Property History
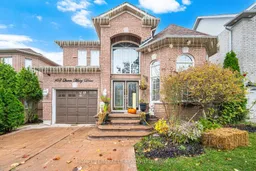 50
50