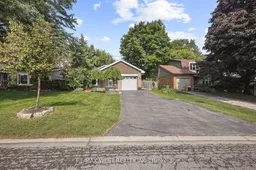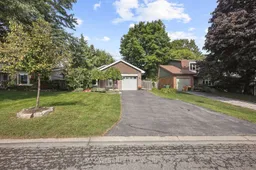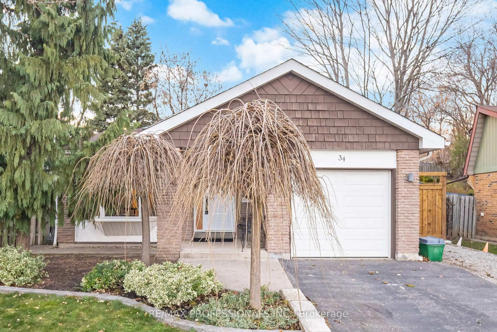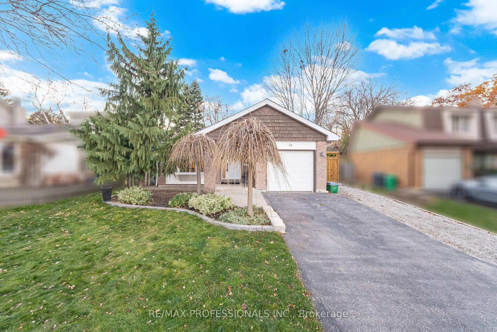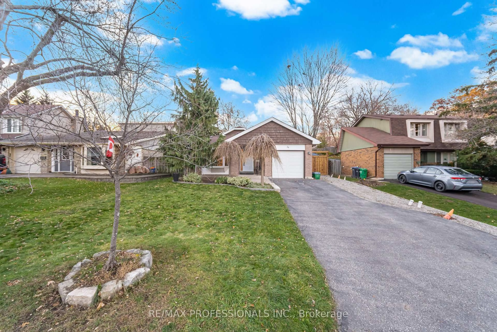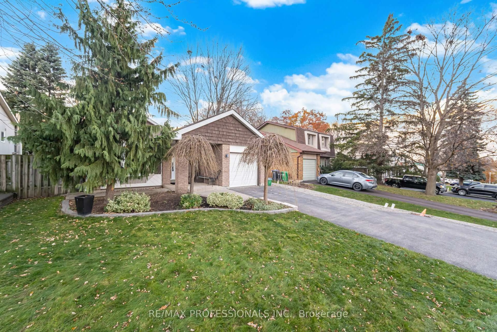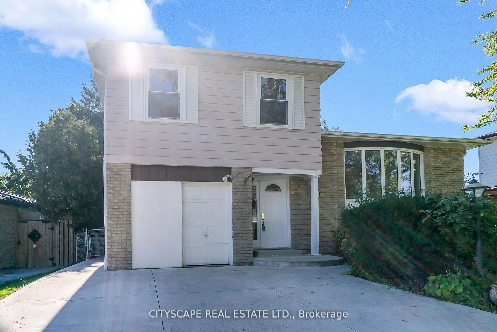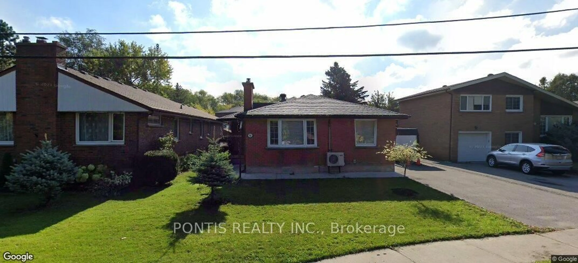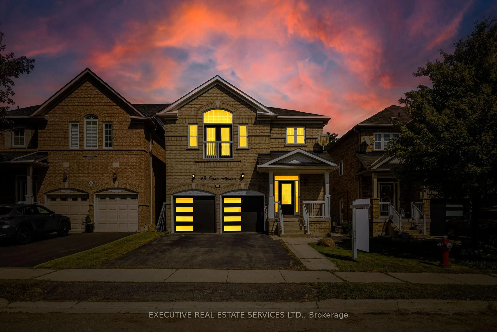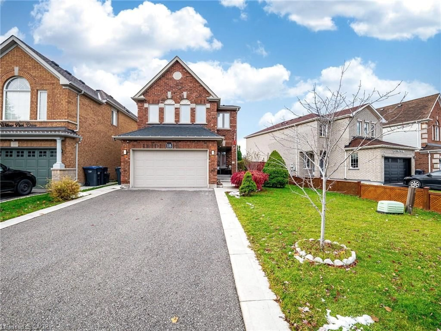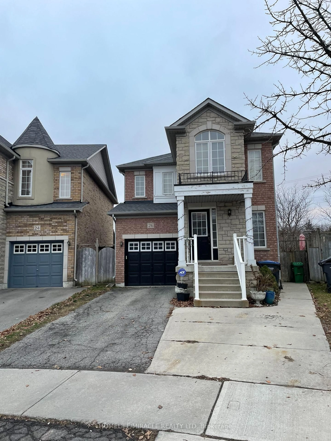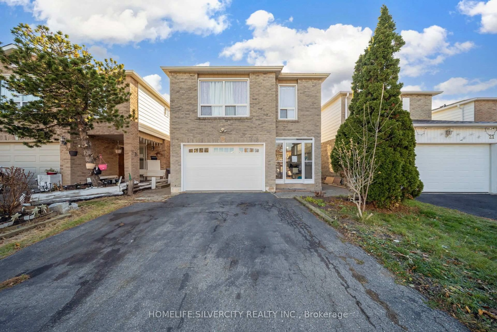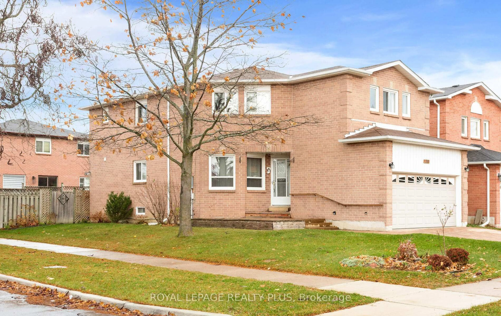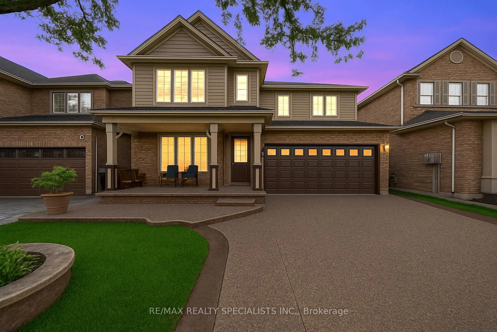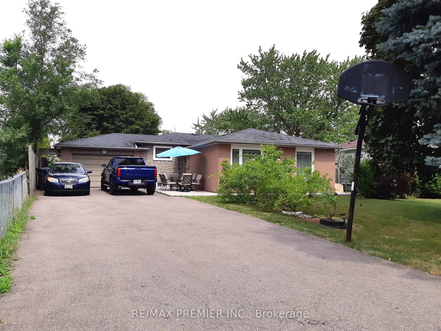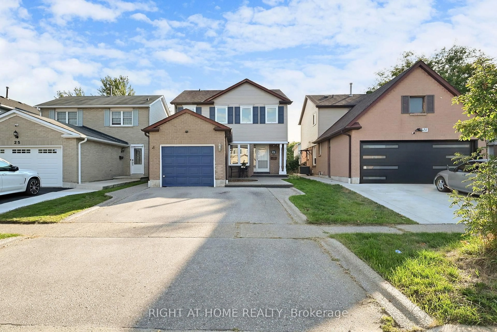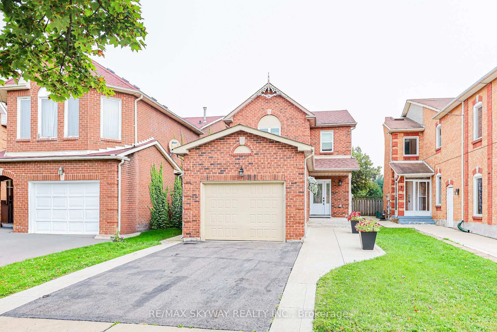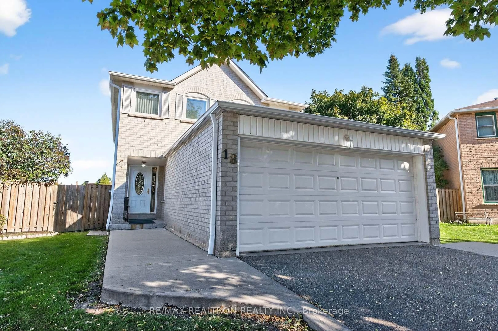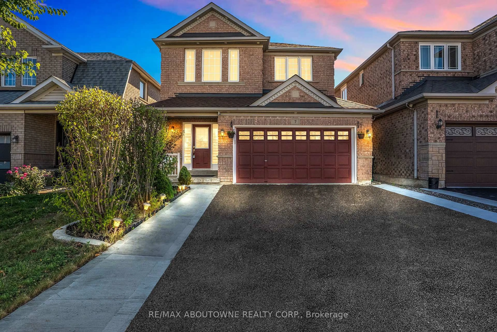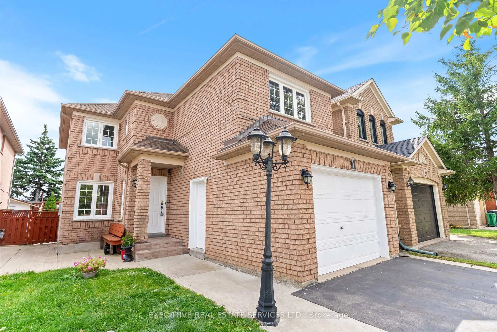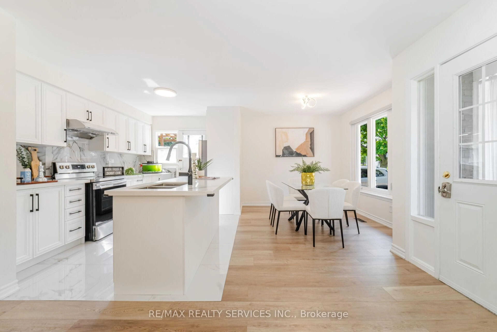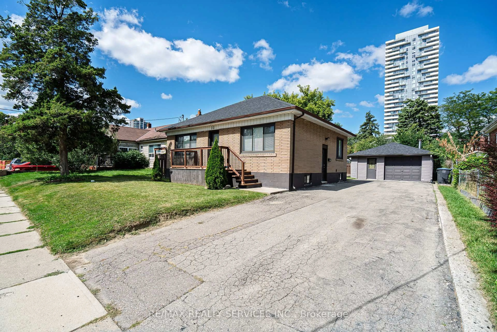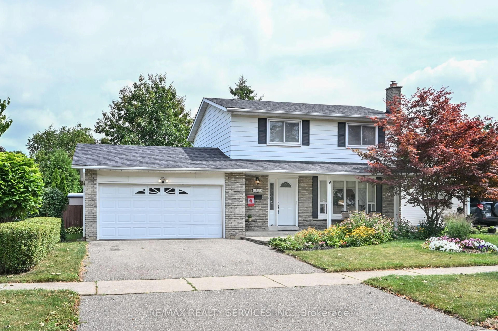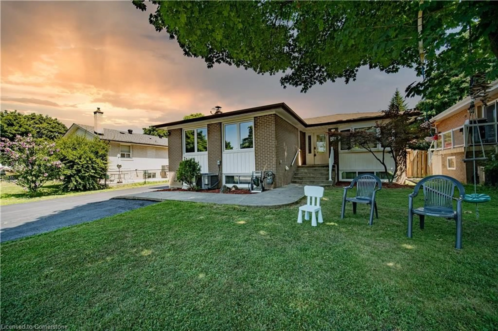34 Lorraine Cres, Brampton, Ontario L6S 2R7
Contact us about this property
Highlights
Estimated valueThis is the price Wahi expects this property to sell for.
The calculation is powered by our Instant Home Value Estimate, which uses current market and property price trends to estimate your home’s value with a 90% accuracy rate.Not available
Price/Sqft$685/sqft
Monthly cost
Open Calculator
Description
Beautifully maintained 3-level backsplit in a quiet, family-friendly Brampton pocket. Warm and inviting, this move-in-ready home blends functional living with modern upgrades throughout. The bright front dining area features a large bay window, smooth ceilings, and crown moulding, flowing seamlessly into a skylit eat-in kitchen with stainless steel appliances, gas stove, generous pantry storage, and a convenient side entrance-ideal for creating a separate lower-level entry. The spacious main-floor living room offers pot lights, crown moulding, and French doors leading to the backyard. Hardwood floors add timeless appeal. Upstairs features three well-sized bedrooms, including a primary with a custom closet, wainscotting, and crown moulding. The renovated main bath includes double sinks and stylish porcelain tile. The open-concept lower level provides outstanding versatility with a combined family and recreation area featuring an electric fireplace and built-in cabinetry, a separate laundry room, an updated 3-piece bath, and a large crawl space for exceptional storage. The backyard is newly sodded and offers a blank canvas-ready for your landscaping creativity or simply plenty of space for kids to play. Additional features include a new garage door, an insulated garage, and a widened driveway professionally prepared with gravel and ready for asphalt, accommodating up to four vehicles. Located in a highly walkable, commuter-friendly area close to schools, Chinguacousy Park, shopping, Bramalea City Centre, transit, GO, major highways, and everyday conveniences. A wonderful opportunity in an exceptional community.
Property Details
Interior
Features
Main Floor
Living
3.99 x 3.68hardwood floor / Pot Lights / French Doors
Dining
3.28 x 3.05hardwood floor / Bay Window / Crown Moulding
Kitchen
5.18 x 4.37Ceramic Floor / Pantry / Skylight
Exterior
Features
Parking
Garage spaces 1
Garage type Built-In
Other parking spaces 4
Total parking spaces 5
Property History
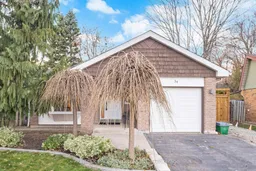 40
40