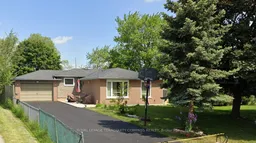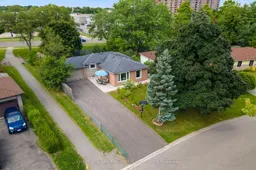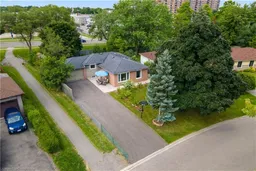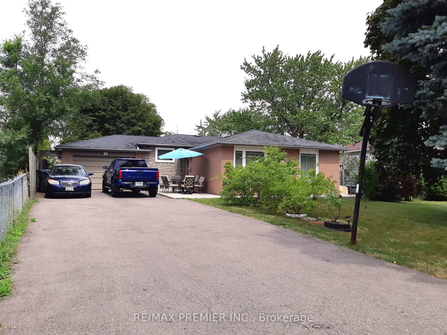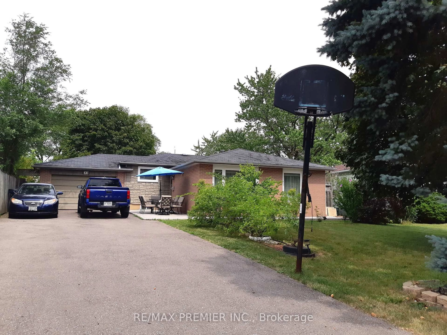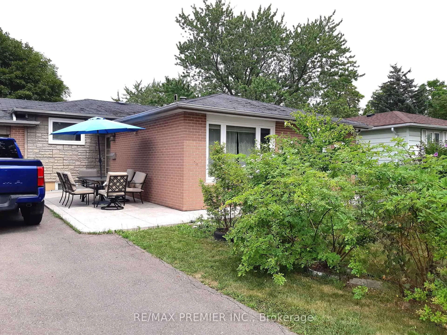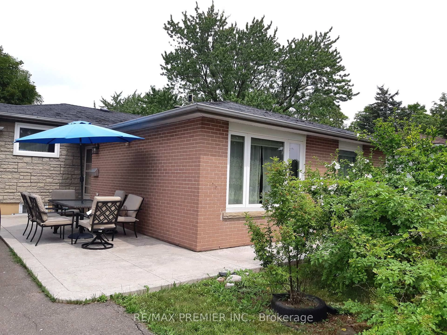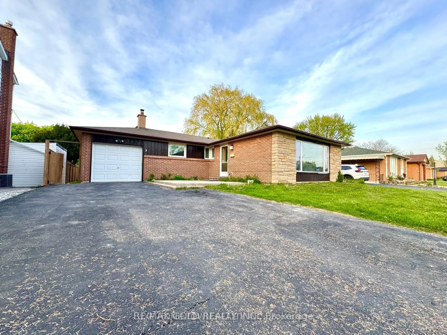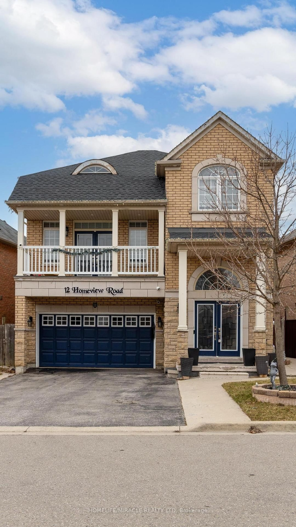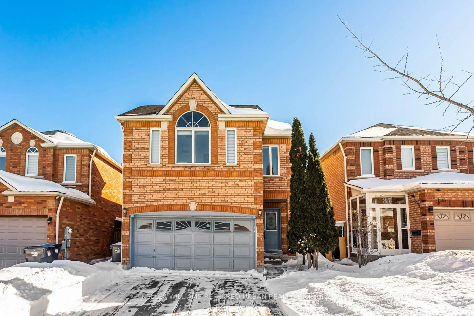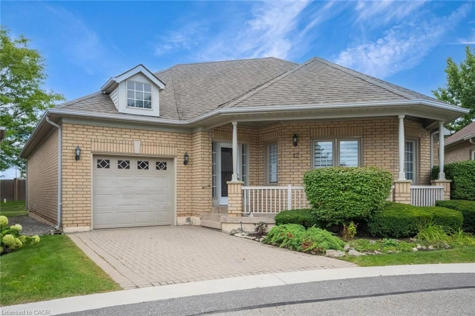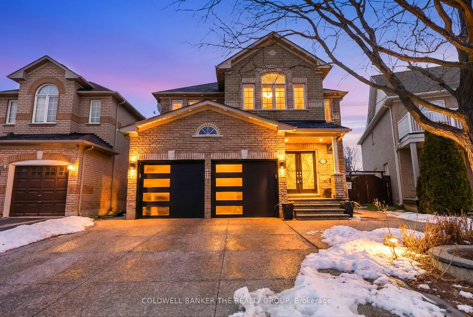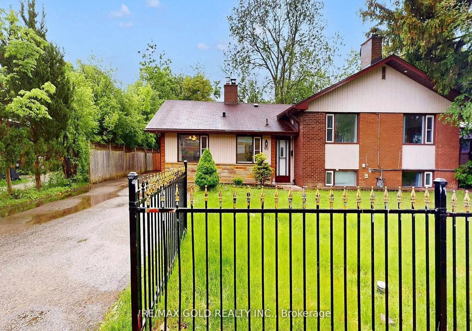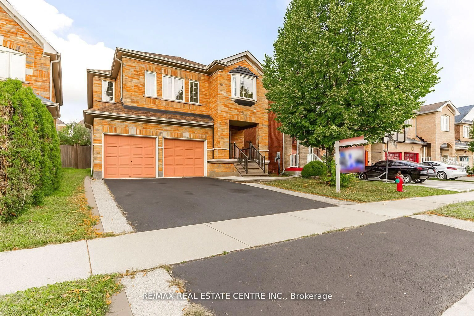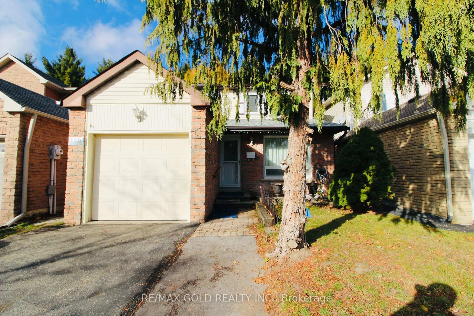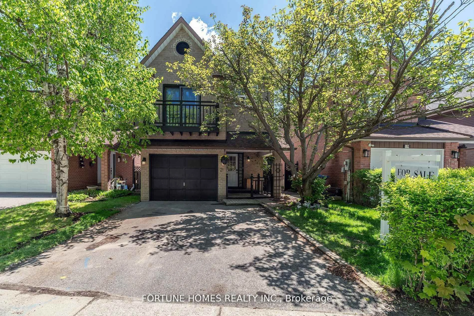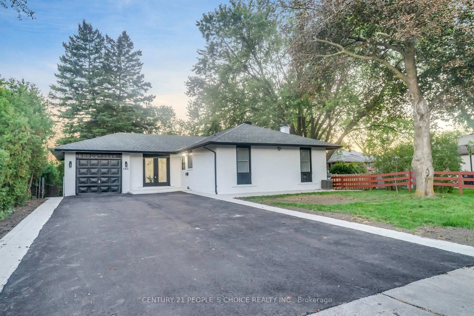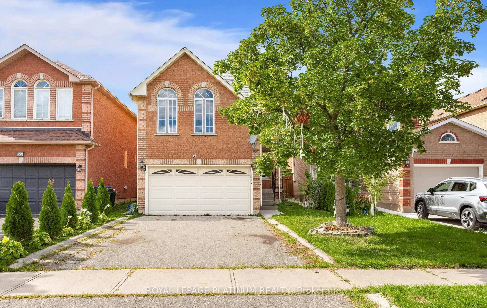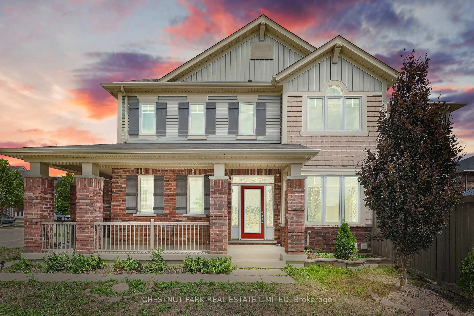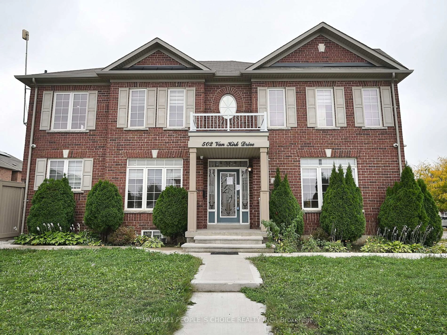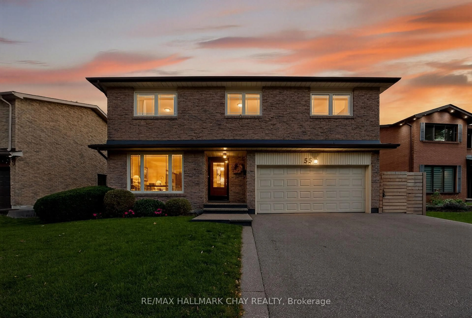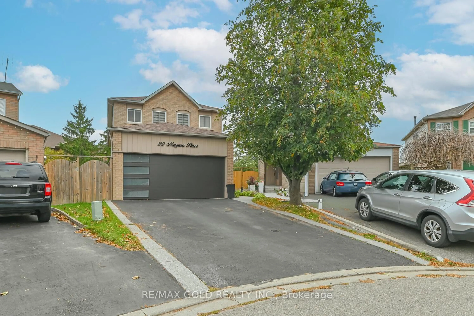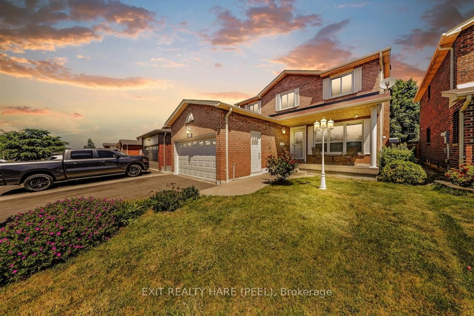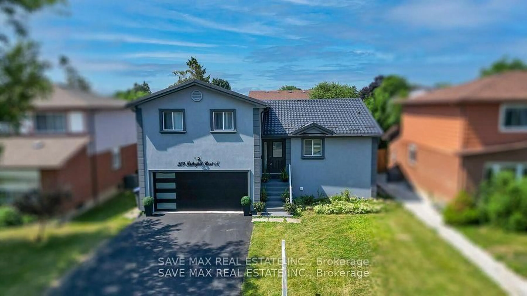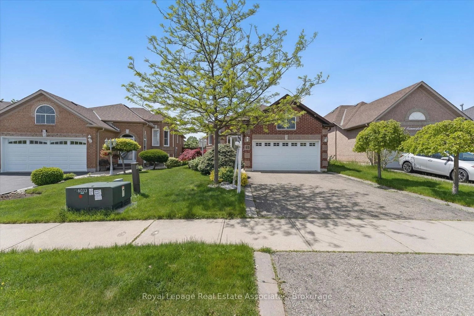32 Dunblaine Cres, Brampton, Ontario L6T 3H2
Contact us about this property
Highlights
Estimated valueThis is the price Wahi expects this property to sell for.
The calculation is powered by our Instant Home Value Estimate, which uses current market and property price trends to estimate your home’s value with a 90% accuracy rate.Not available
Price/Sqft$661/sqft
Monthly cost
Open Calculator
Description
Wow, Wow! What A House For A Family That Wants To Live In A Beautiful Home & Enjoy The Beauty Of It Every Moment, Every Day, Every Season, THE MAIN FLOOR Where You Will Spend Most Of Your Time Is In Excellent Shape & Very Bright With Two Big Windows. The Huge Master Bedroom With His & Hers Closets & The Other 2 Bedrooms Are Separate On The UPPER LEVEL OF THE HOUSE. Both The Main & Upper Levels Have Amazing Looking Hardwood Floor. THE BASEMENT With Above Ground Windows & New Laminate Floor Is Very Spacious & Excellent Space To Accommodate One Or Two Members Of Your Family & Enjoy Their Life. THERE IS NO CARPET IN THIS HOUSE! THE LOT IS HUGE. The Backyard Is Fully Fenced With Vegetable Garden & Gazebo With BBQ For Eating Outside In The Nature. GARAGE Is Spacious Enough For One Car & For The Workshop Built In. There Is Space For 8 Cars On The Driveway & Patio Area Beside It. The House Is Close To Highways, Shopping, Schools, Etc. Pictures & Words Can't Be Enough To Explain The GREAT VALUE OF THIS HOME. DON'T MISS THIS HUGE OPPORTUNITY!
Property Details
Interior
Features
Upper Floor
2nd Br
4.62 x 3.1hardwood floor / Large Closet / O/Looks Backyard
3rd Br
3.4 x 2.31hardwood floor / Closet
Primary
5.0 x 3.53hardwood floor / His/Hers Closets / O/Looks Backyard
Exterior
Features
Parking
Garage spaces 1.5
Garage type Attached
Other parking spaces 8
Total parking spaces 9
Property History
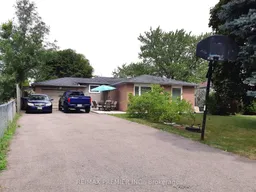 42
42