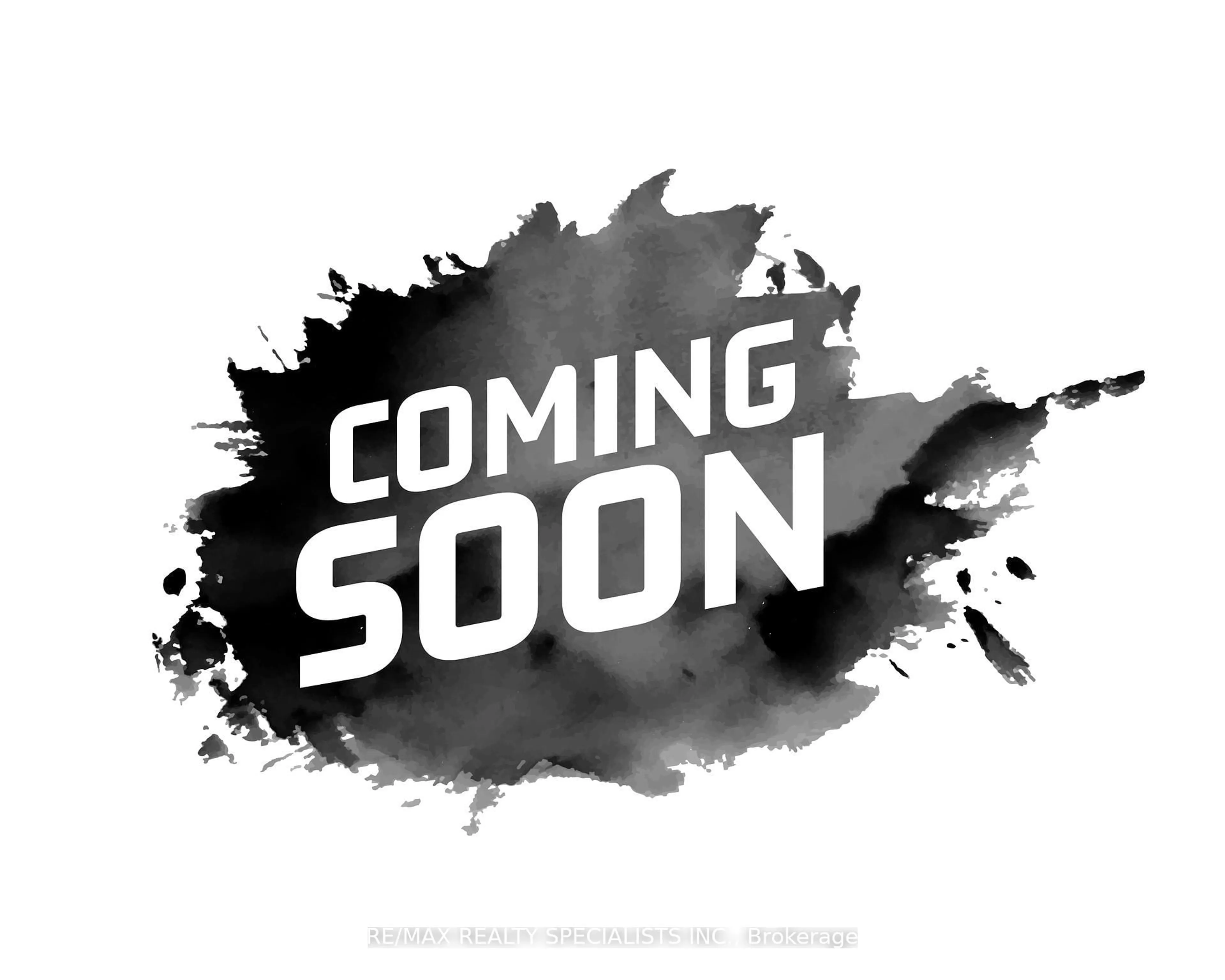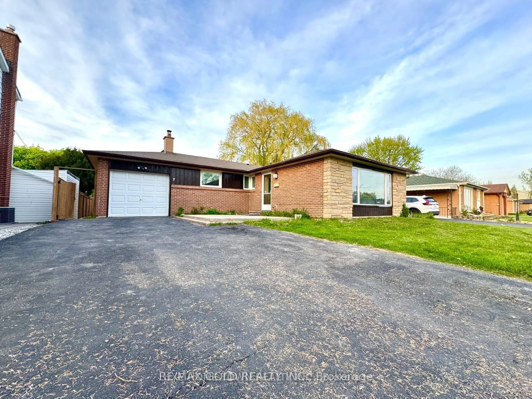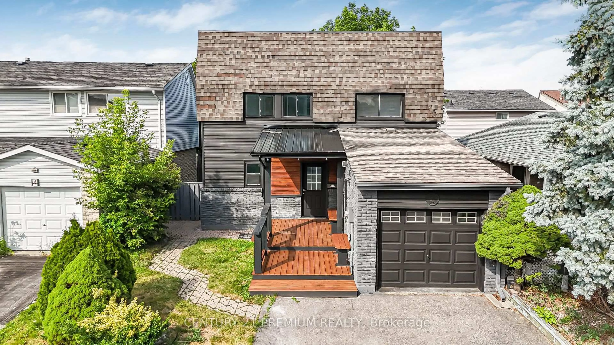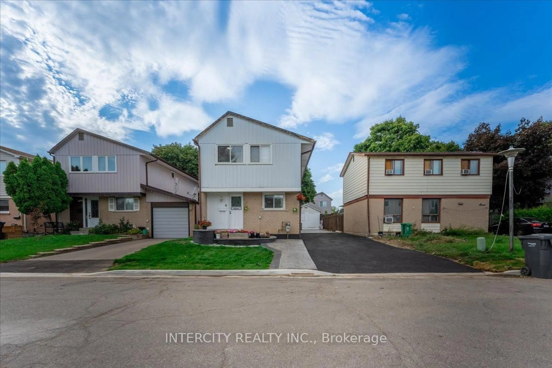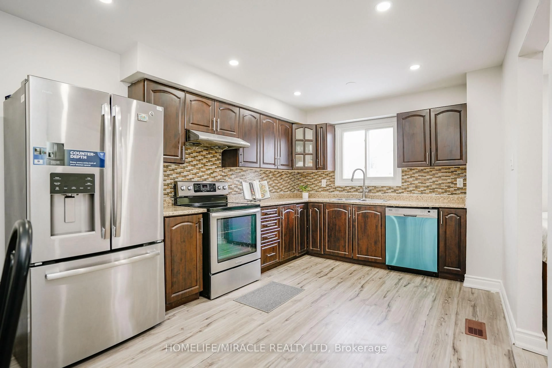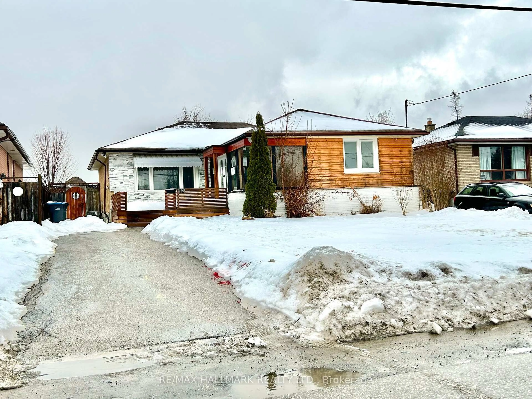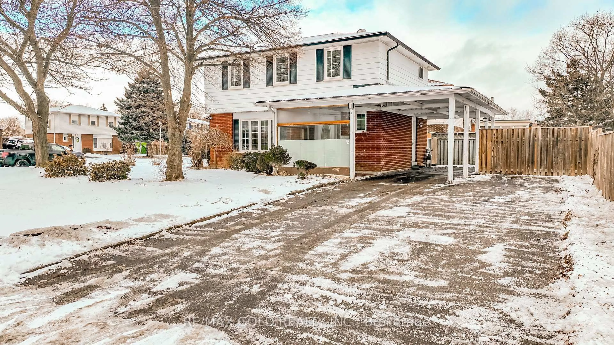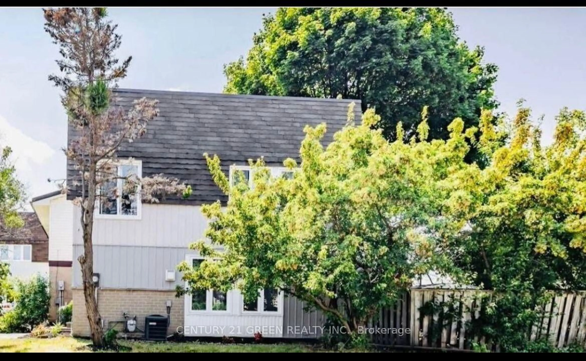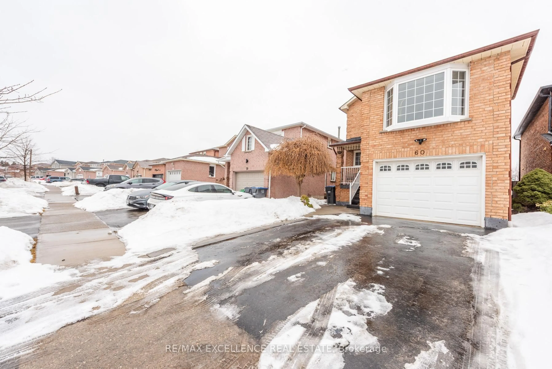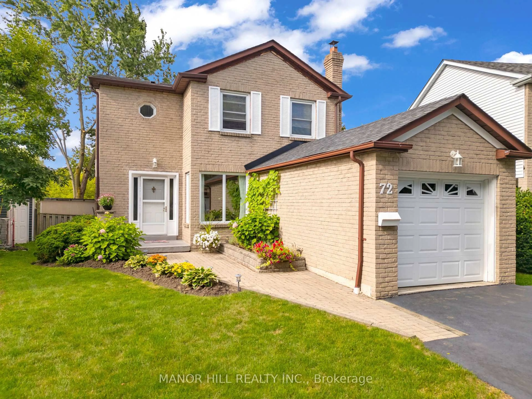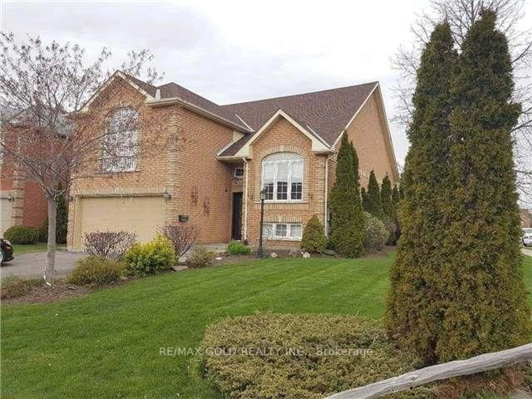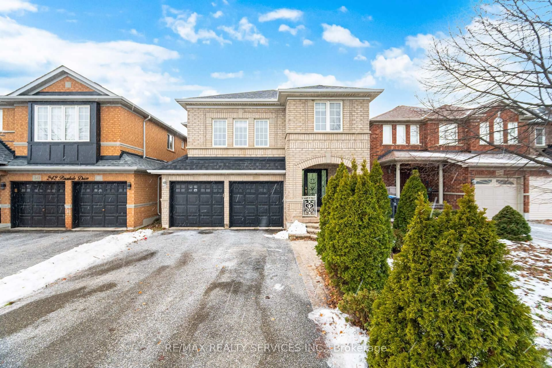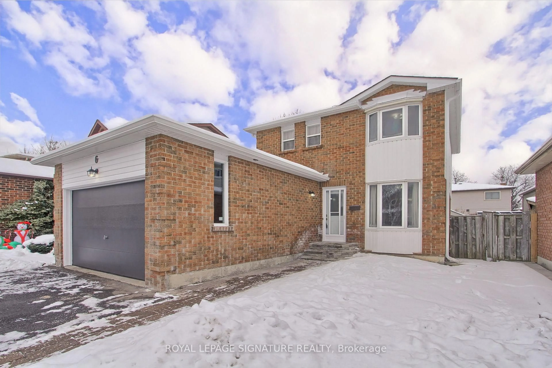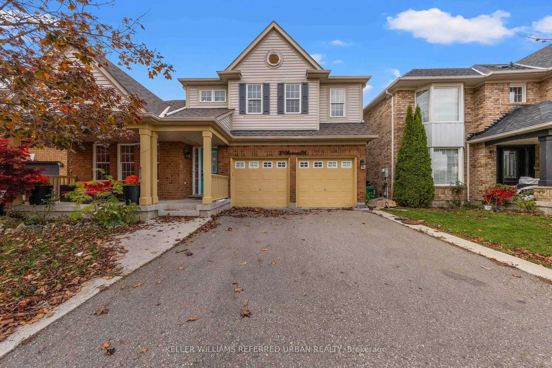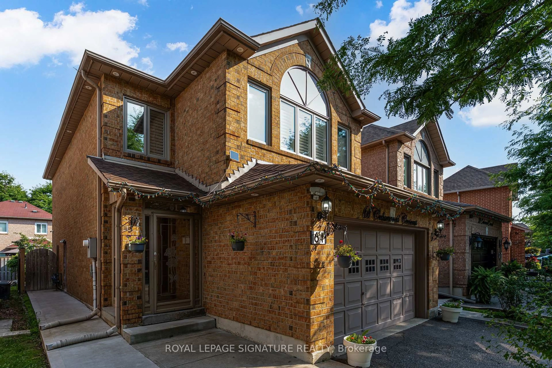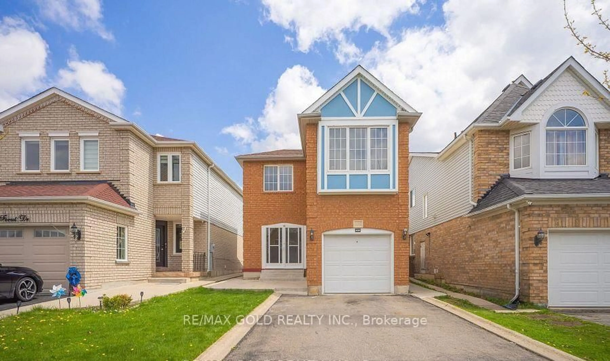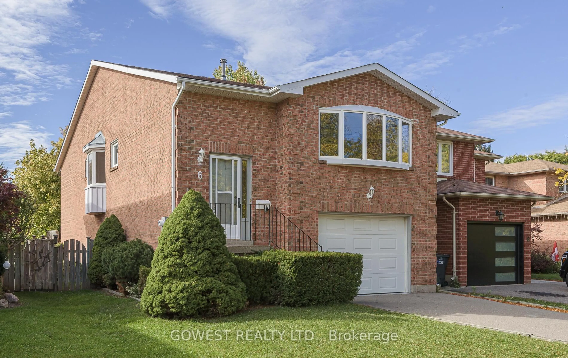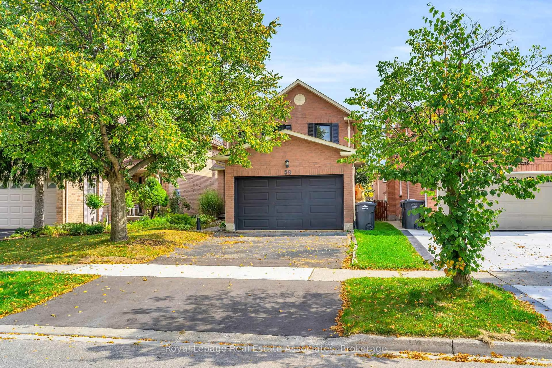CURB APPEAL - PRIDE OF OWNERSHIP - LOCATION When you see the closeness to all amenities and the tranquility of 12 Lorraine Crescent; in the desirable neighbourhood of Westgate, you will want to call it home. Sitting on a large 48' by139 manicured lot, backing onto Par Lake, with walking paths and Green space you will welcome your staycations. This two-storey home features 4 generous sizes bedrooms with closets/ a walk-in in the master bedroom and 2 full washrooms (one on the main level)The Formal Living Room features Brazilian Cherry hardwood floors, a gas fireplace and natural light The separate dining area overlooks the large eat-in kitchen and one of the walk outs to one of your covered outdoor patio. Off the kitchen is the beautiful cozy sunroom with walk outs on either side to the covered concrete patios and your gorgeous backyard- perfect for entertaining and spending time with family and friends. The large basement with spacious utility room is yours to imagine. From the upgraded windows, steel roof, single car garage with a large 4 car driveway, manicured yard this well maintained home shows pride of ownership. As a bonus it is only minutes to the410.
Inclusions: ALL EXISTING APPLIANCES FRIDGE,STOVE, DISHWASHER AS IS,FRESH PAINT SEPTEMMBER ( 2025),METALROOF,
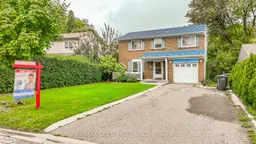 44
44

