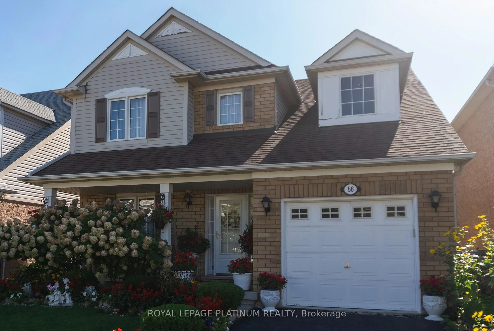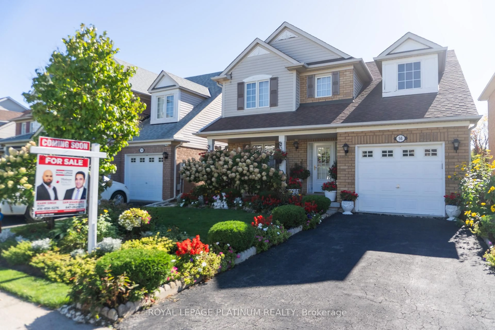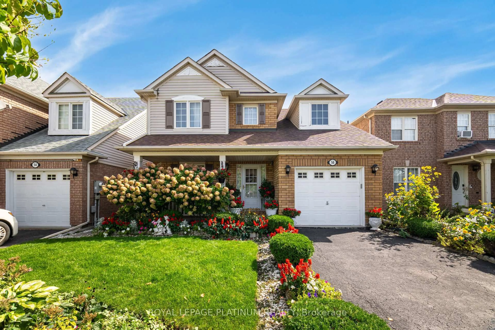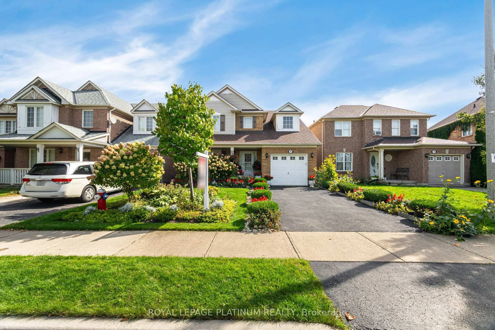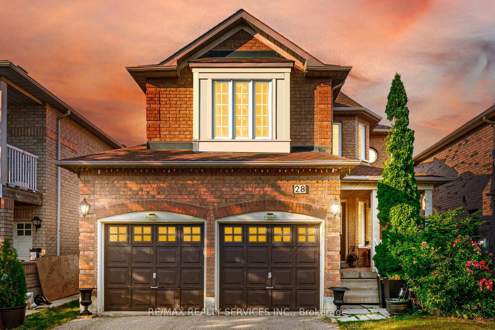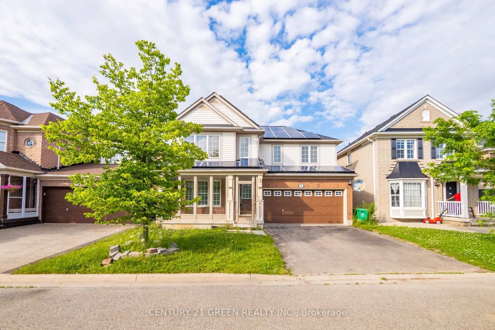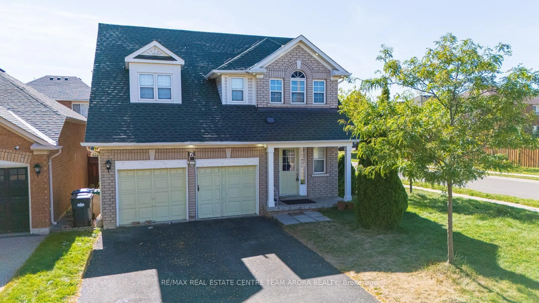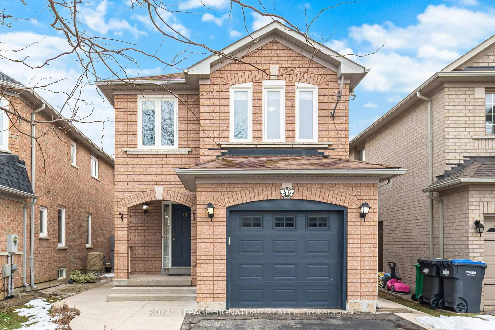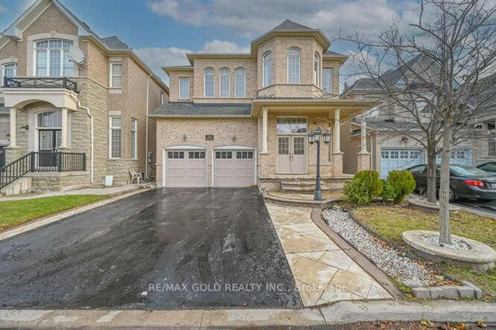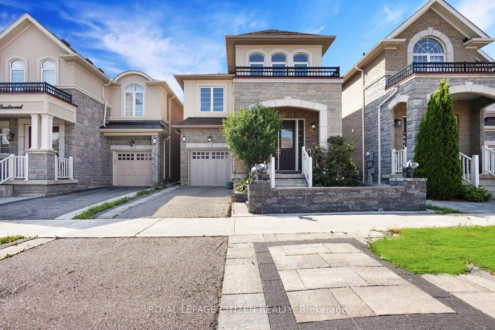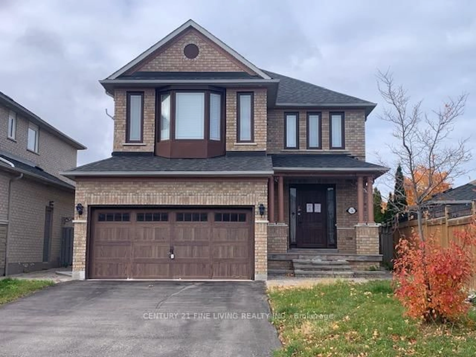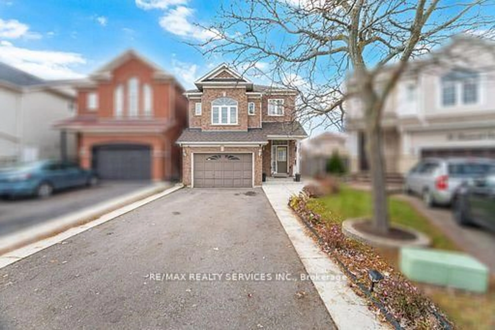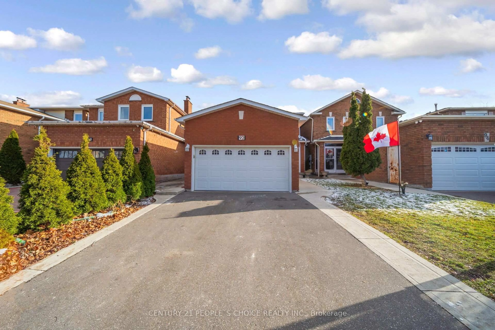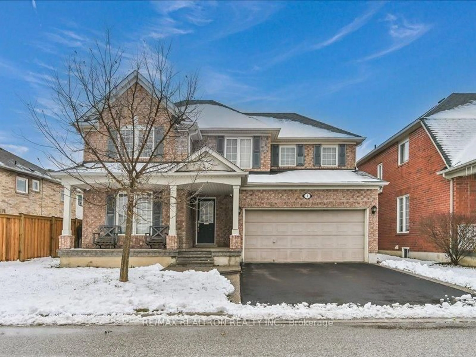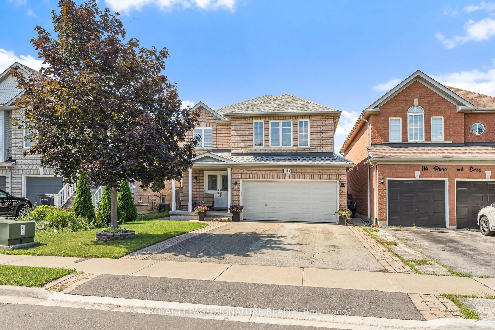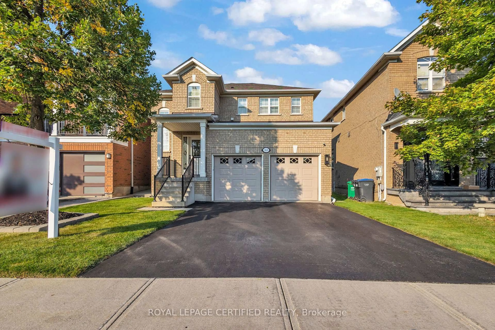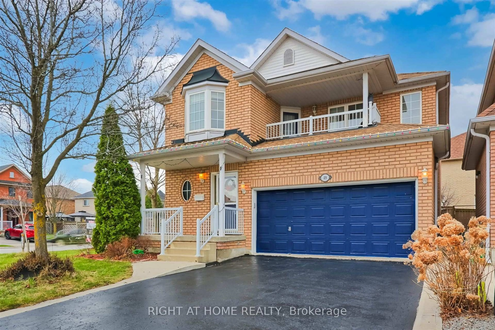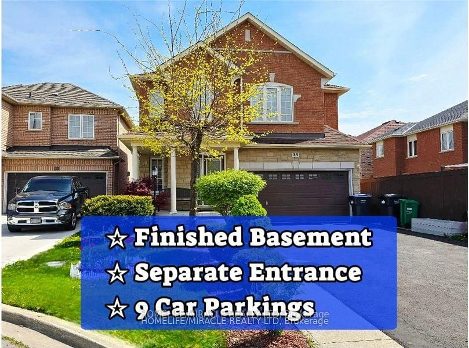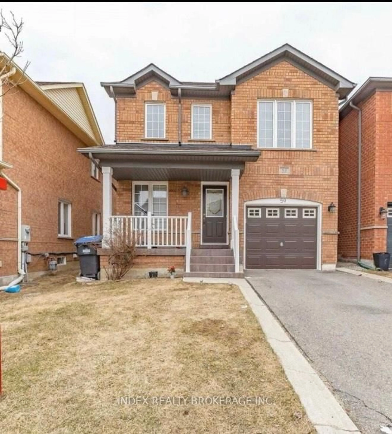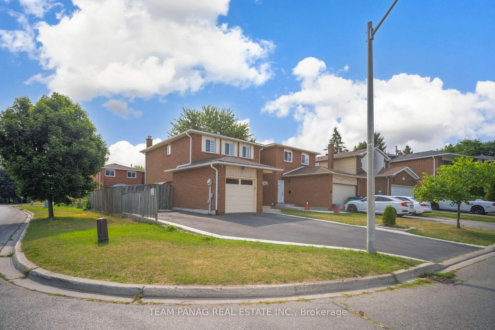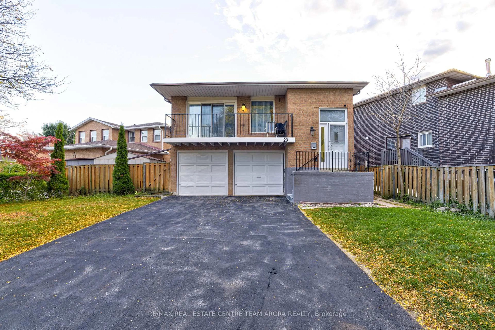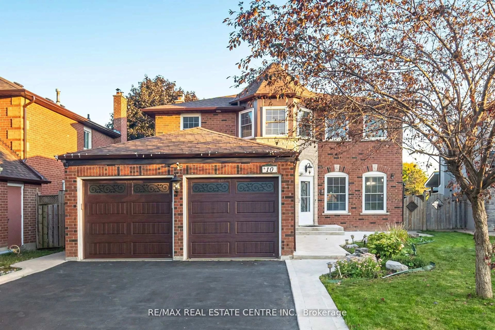56 Vista Green Cres, Brampton, Ontario L7A 2S4
Contact us about this property
Highlights
Estimated valueThis is the price Wahi expects this property to sell for.
The calculation is powered by our Instant Home Value Estimate, which uses current market and property price trends to estimate your home’s value with a 90% accuracy rate.Not available
Price/Sqft$553/sqft
Monthly cost
Open Calculator
Description
Welcome to 56 Vista Green A True Gem Backing Onto Ravine!Proudly owned and lovingly maintained by the original owner, this beautiful detached home offers a perfect blend of comfort, privacy, and convenience. Featuring 3 spacious bedrooms, 2.5 bathrooms, and a bright, functional layout, this home is ideal for families and investors alike.Step outside to your private backyard oasis complete with a deck overlooking the lush ravine and green space, perfect for relaxing or entertaining with no neighbours behind. Inside, enjoy generous living and dining areas, a cozy family room, and a practical kitchen with a walkout to the deck. Upstairs features well-proportioned bedrooms, including a primary retreat with ensuite and walk-in closet.Located in one of Bramptons most desirable communities, this home is close to Cassie Campbell Community Centre, GO Station, top-rated schools, parks, shopping, and all major amenities.A rare find move-in ready, well kept, and backing onto nature! Dont miss this opportunity.
Property Details
Interior
Features
Main Floor
Living
3.23 x 3.71Parquet Floor / Large Window / Combined W/Dining
Dining
3.59 x 3.04Parquet Floor / Large Window / Combined W/Living
Family
3.39 x 4.28Ceramic Floor / Large Window / Gas Fireplace
Exterior
Features
Parking
Garage spaces 1
Garage type Attached
Other parking spaces 2
Total parking spaces 3
Property History
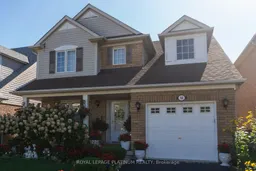 39
39
