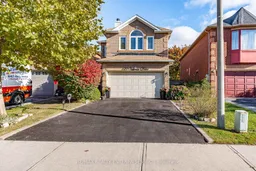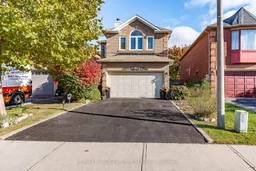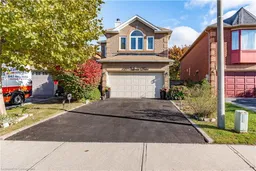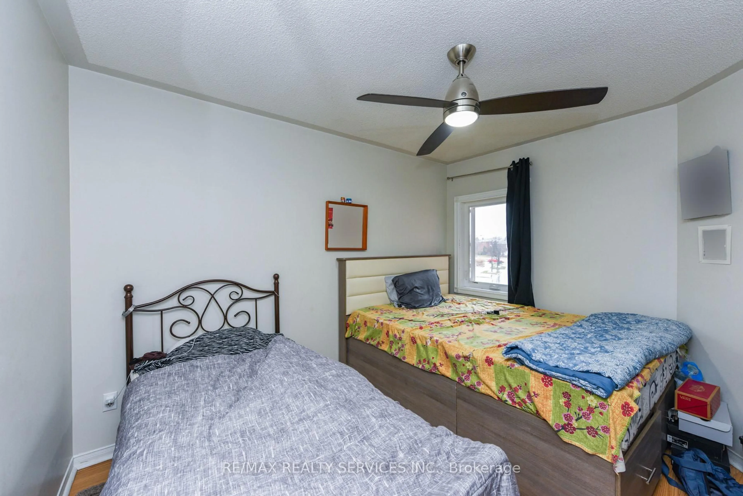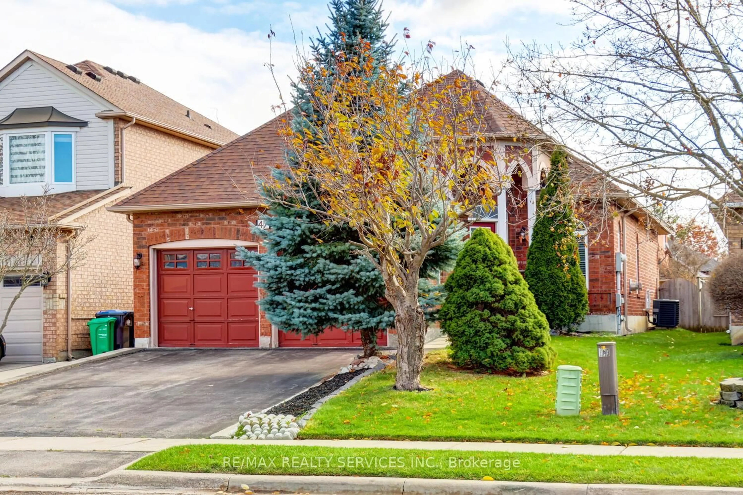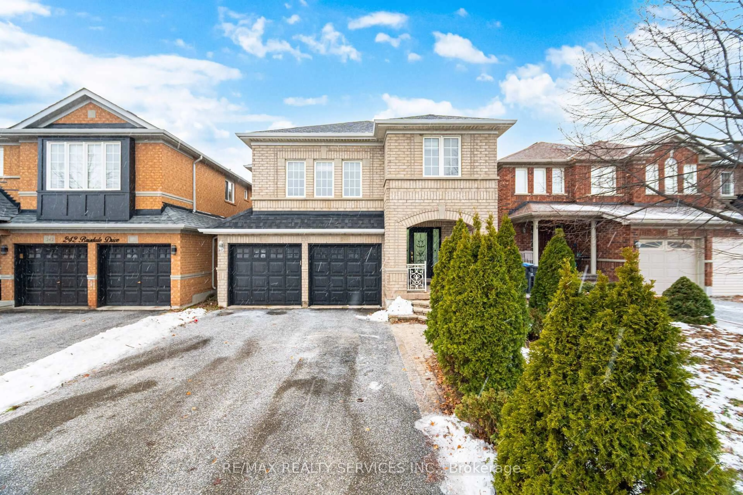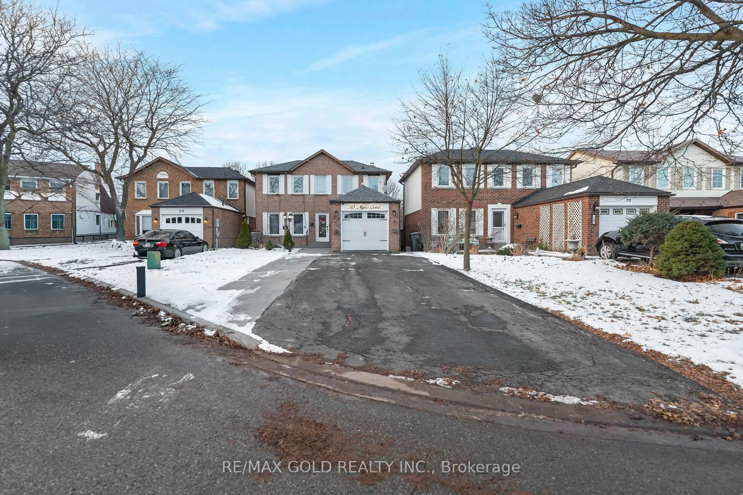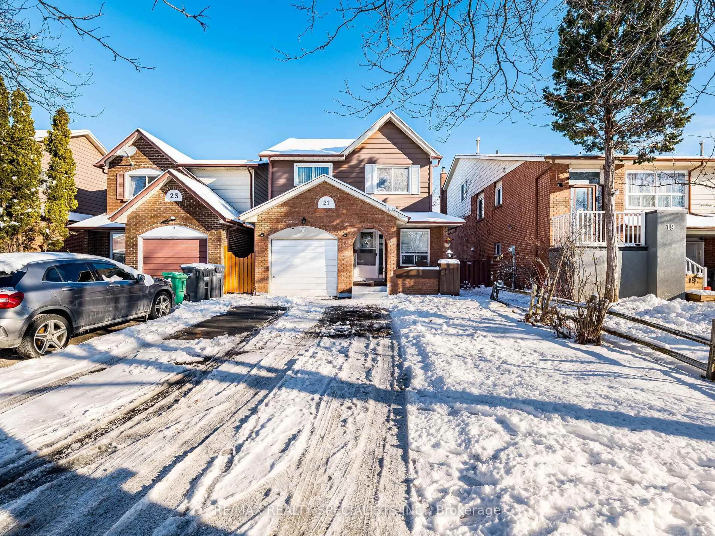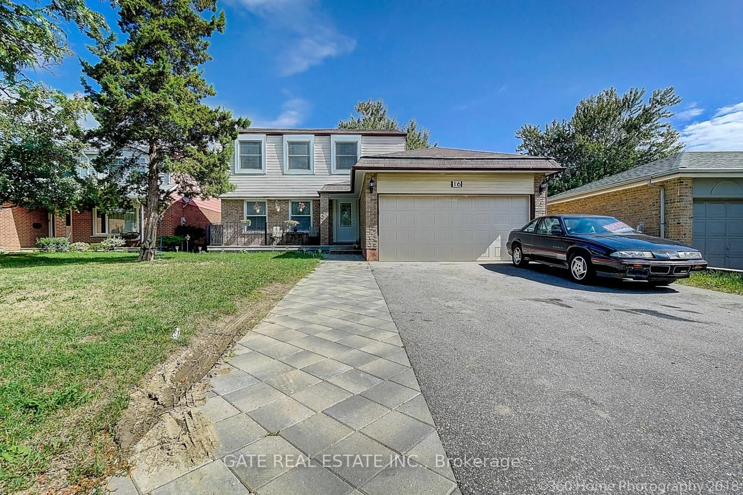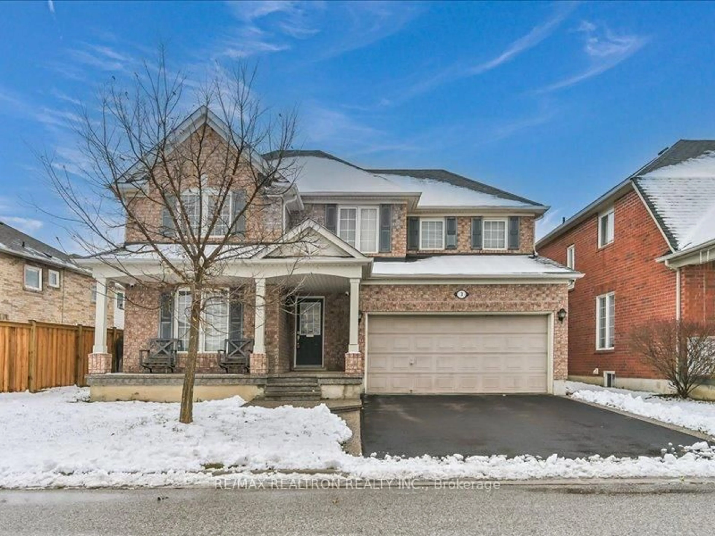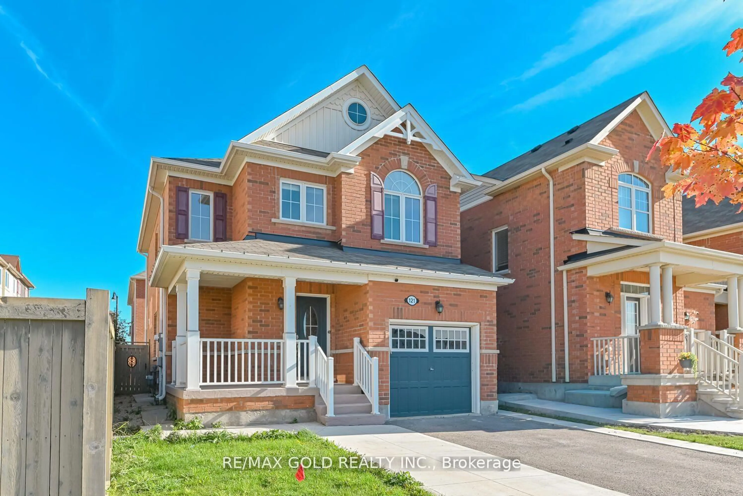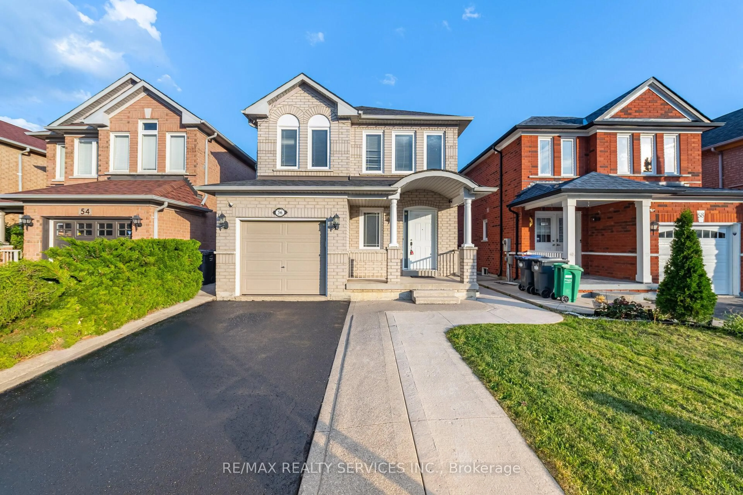Welcome to 129 Valonia Dr a beautifully maintained 3-bed, 3-bath detached home offering turnkey living in a family-friendly neighbourhood. The main floor features hardwood floors, crown moulding, upgraded lighting, and a renovated kitchen with custom cabinets, quartz counters, and stainless steel appliances. Walk out to a private, fenced yard with a stone patio perfect for entertaining. Cozy family room with vaulted ceilings, large windows, and a wood-burning fireplace. Main floor laundry with built-ins, garage access. Upstairs, the primary suite includes double closets and a spa-like ensuite with quartz counters, walk-in glass shower, rain head, and body jets. All bathrooms updated. Professionally landscaped front and back with 2-car garage and stone walkway. Pride of ownership throughout. Move-in ready! Located in a prime Brampton neighbourhood, walk to top-rated schools, parks, and transit. A short drive to Gage Park, Etobicoke Creek trails, Rose Theatre, Bramalea City Centre, major highways (401, 407, 410), & The GO station.
Inclusions: All existing appliances, all existing window coverings, all existing light fixtures.
