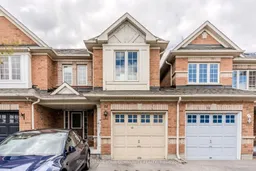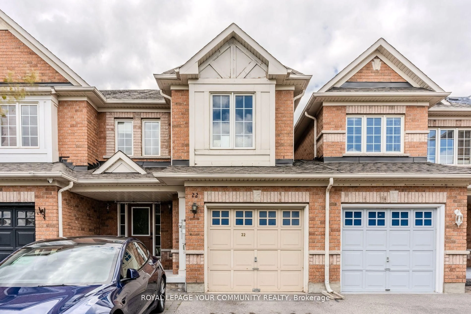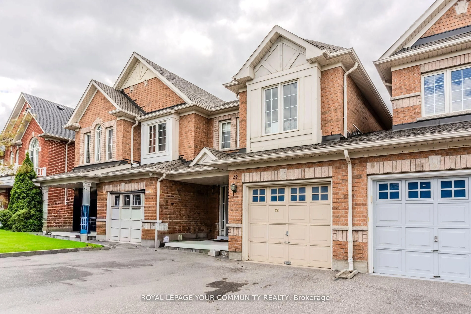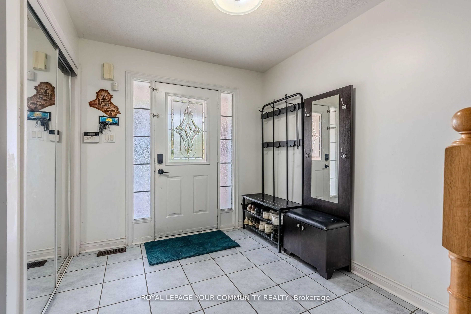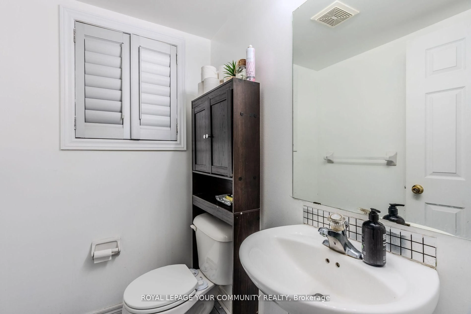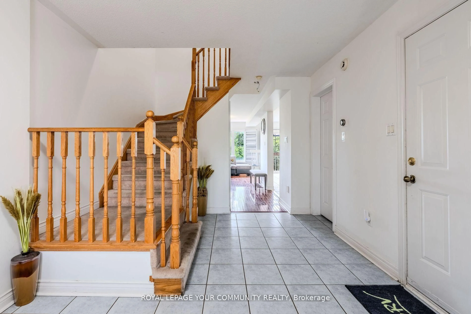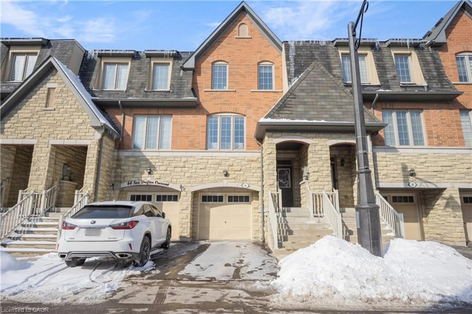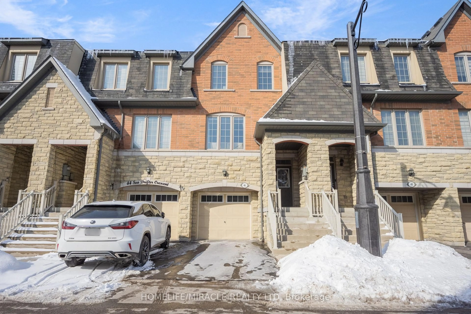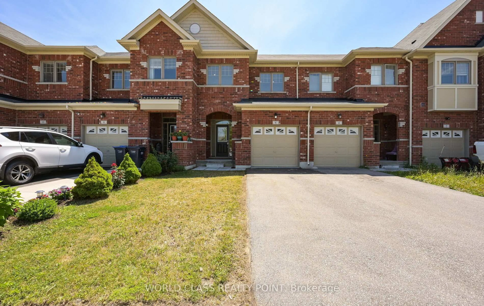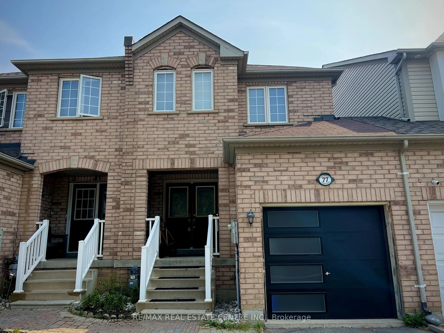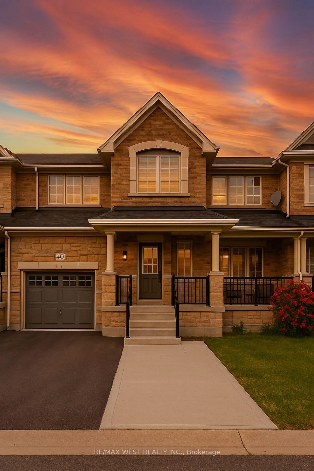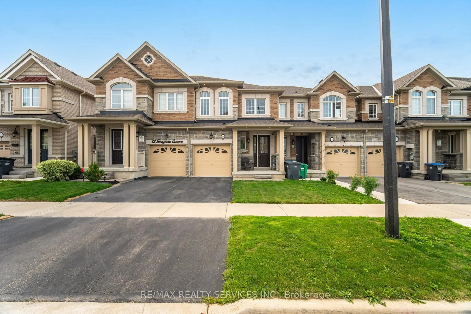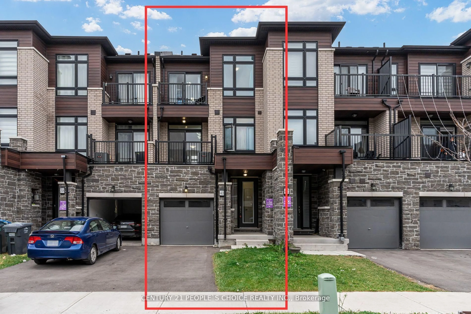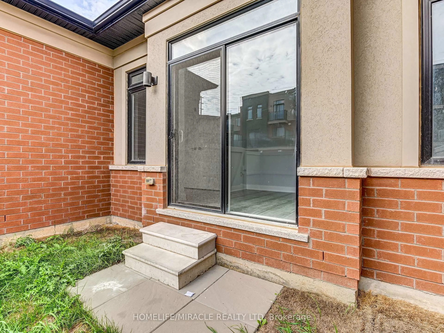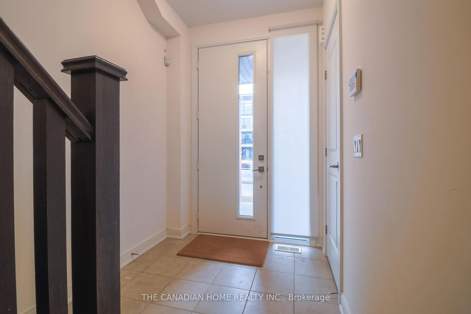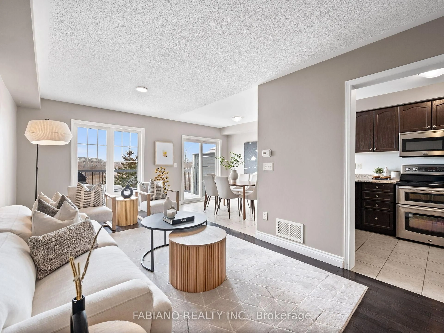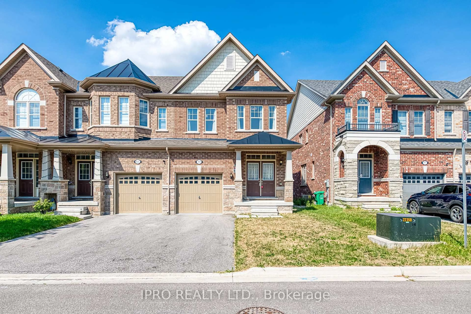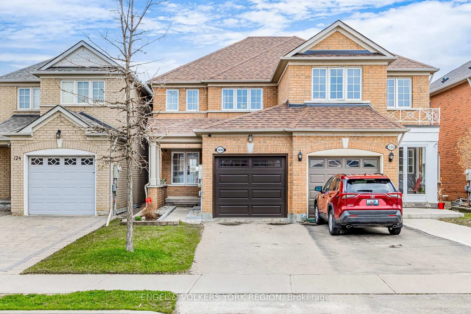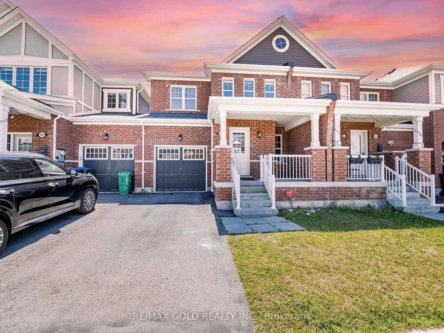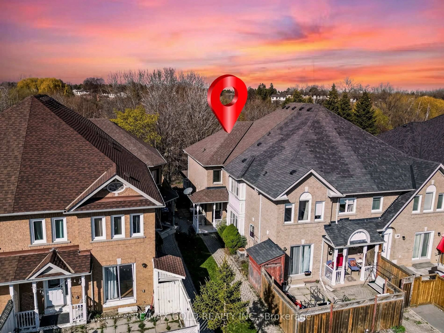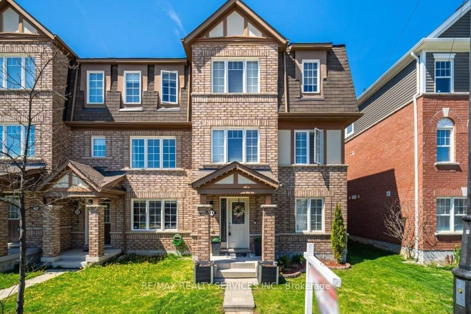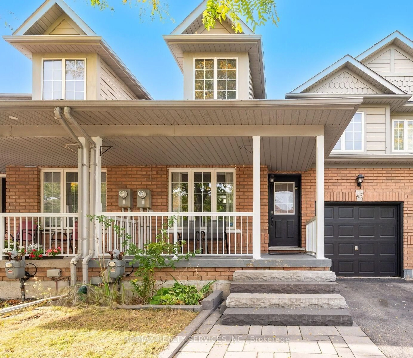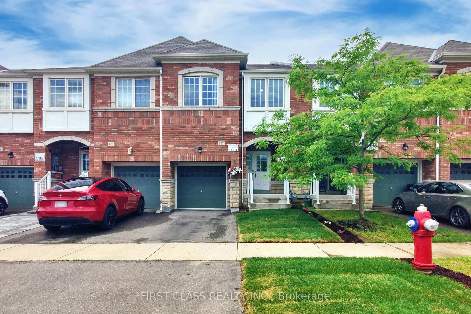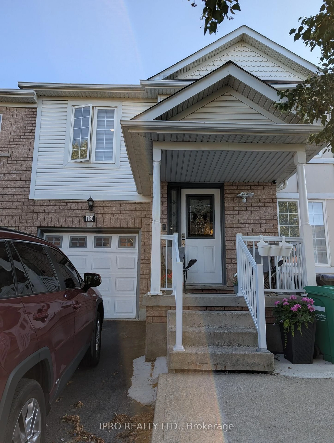22 Panama Pl, Brampton, Ontario L6P 2G6
Contact us about this property
Highlights
Estimated valueThis is the price Wahi expects this property to sell for.
The calculation is powered by our Instant Home Value Estimate, which uses current market and property price trends to estimate your home’s value with a 90% accuracy rate.Not available
Price/Sqft$1,087/sqft
Monthly cost
Open Calculator

Curious about what homes are selling for in this area?
Get a report on comparable homes with helpful insights and trends.
+3
Properties sold*
$787K
Median sold price*
*Based on last 30 days
Description
Gorgeous 3 + 1 Bedroom, 4 Bath Home on Premium Ravine Lot With Finished Walkout Basement! Welcome to this beautifully maintained home offering both comfort and functionality in a highly sought-after location. The open-concept main floor features a bright combined living and dining room with fireplace, and a family-size kitchen with stainless steel appliances, granite countertops, and ceramic backsplash. Upstairs boasts newer flooring, spacious bedrooms, and a primary suite complete with a walk-in closet and a newly renovated 4-piece ensuite. Separate upper-level laundry with stacked washer/dryer adds convenience. Enjoy tranquility and privacy of a premium ravine lot with scenic views right from your backyard. The finished walkout basement provides additional living space with excellent potential for rental income, in-law accommodations, or a private home office. This very well-kept home is move-in ready and ideally located close to Schools, parks, shopping, and transit. A wonderful opportunity for first-time buyers and young families alike, offering both immediate comfort and long-term value.
Property Details
Interior
Features
Main Floor
Dining
5.17 x 2.76Combined W/Living / hardwood floor
Kitchen
3.39 x 2.66Stainless Steel Appl / Ceramic Floor / Ceramic Back Splash
Breakfast
2.9 x 2.66Combined W/Kitchen / W/O To Balcony / Ceramic Floor
Living
5.17 x 2.76Combined W/Dining / hardwood floor
Exterior
Features
Parking
Garage spaces 1
Garage type Built-In
Other parking spaces 1
Total parking spaces 2
Property History
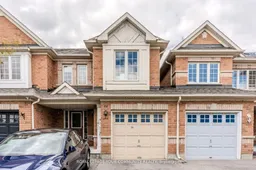 32
32