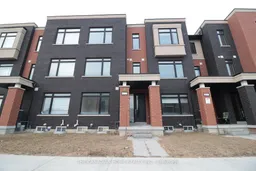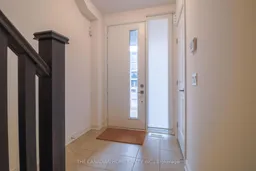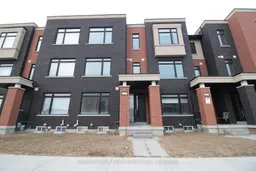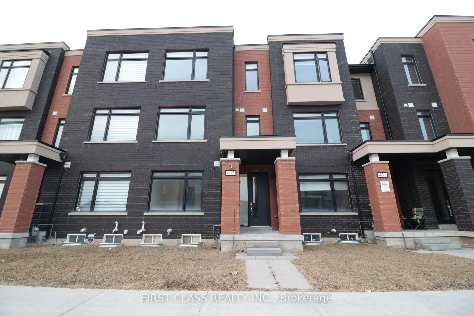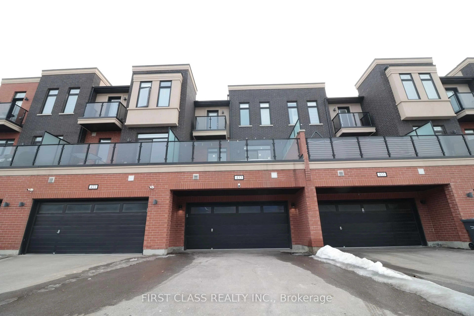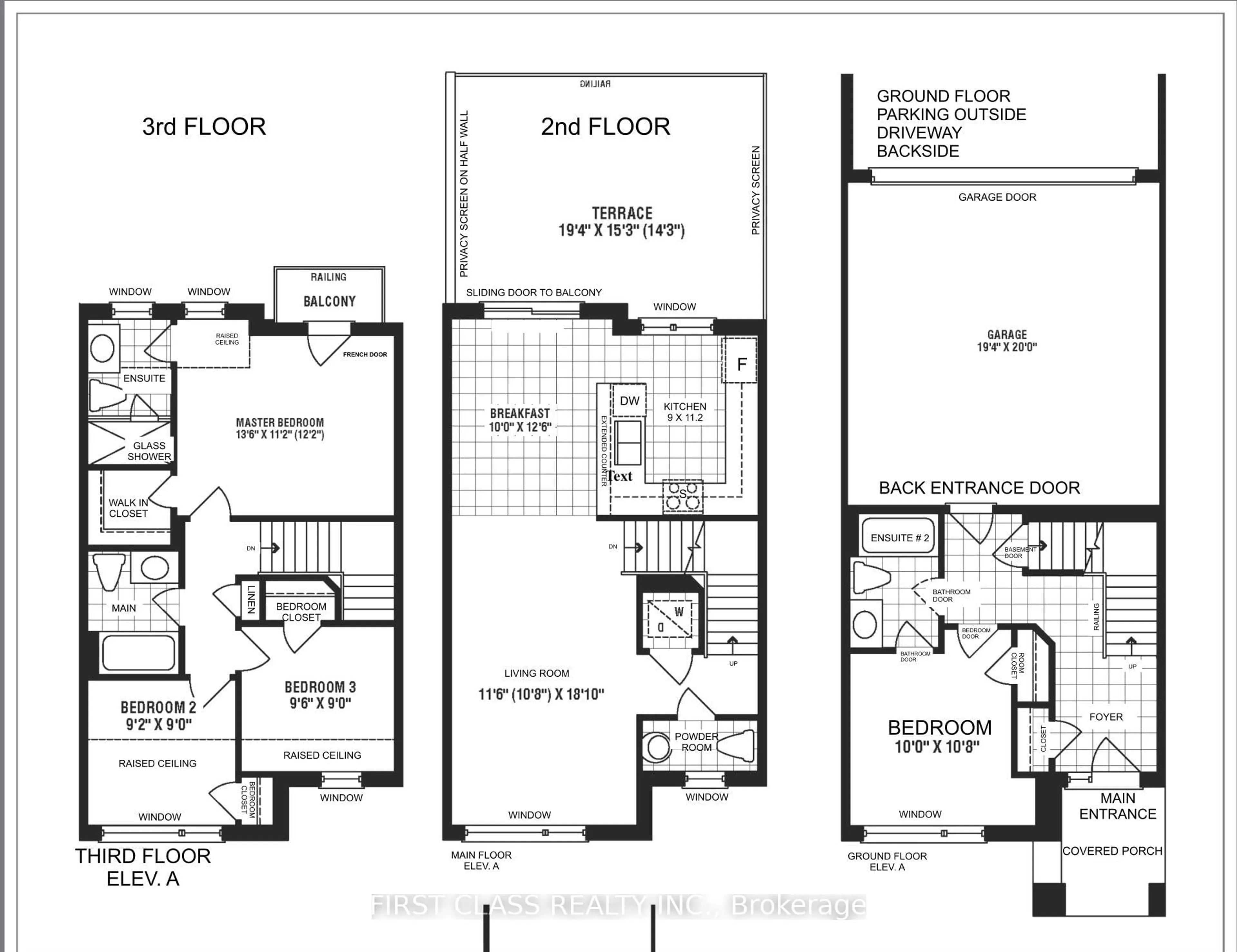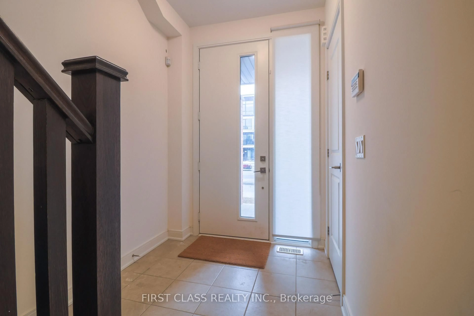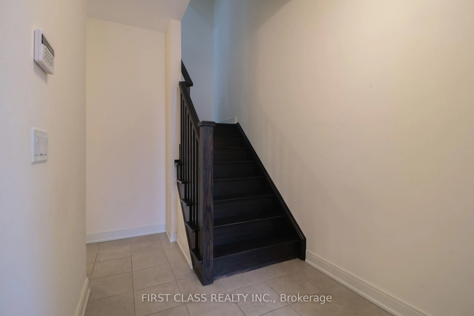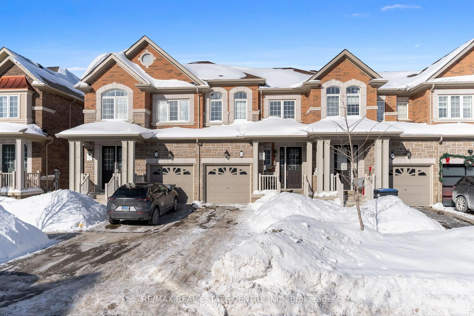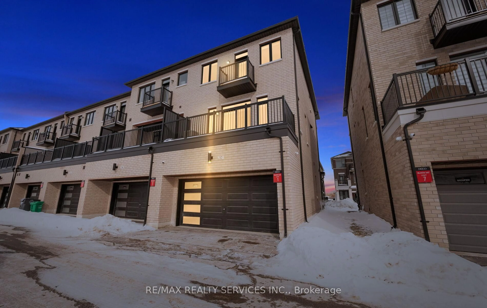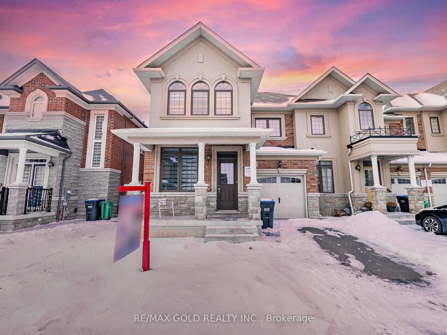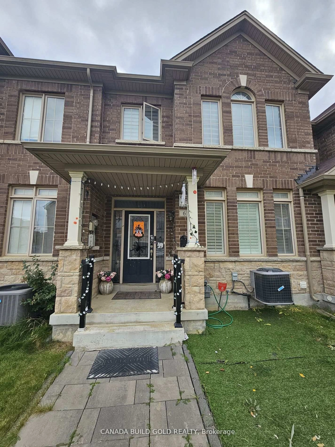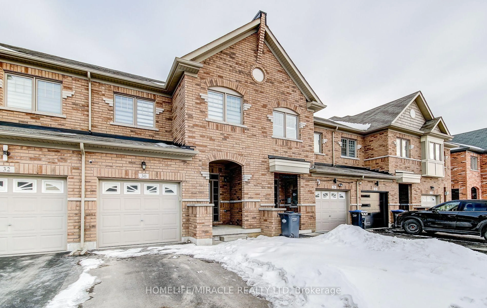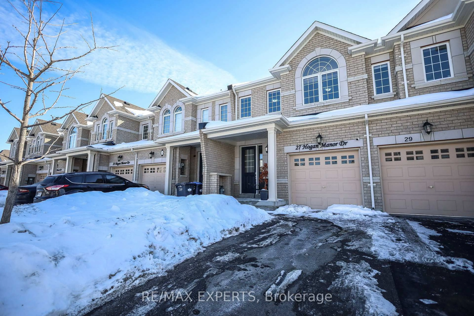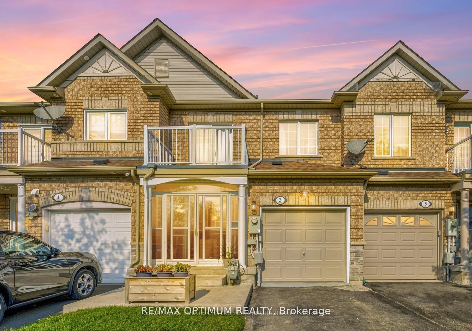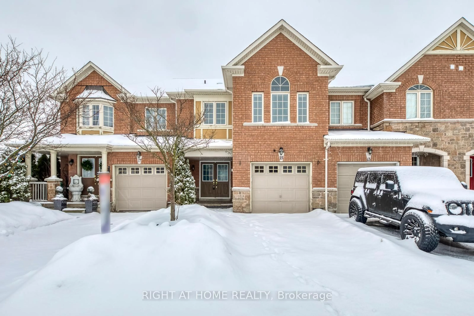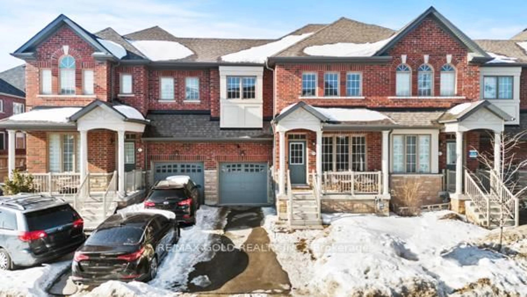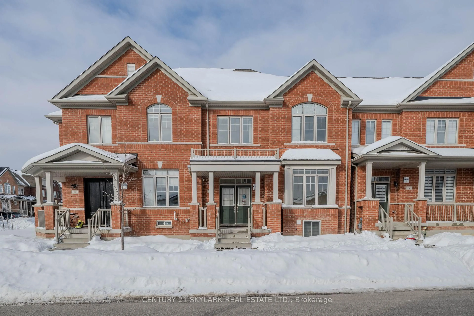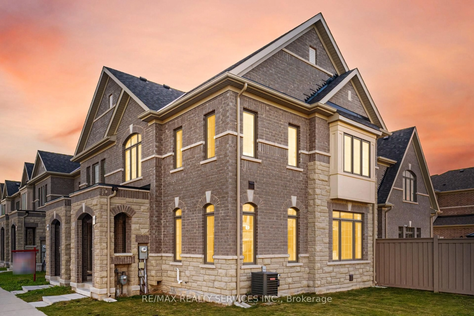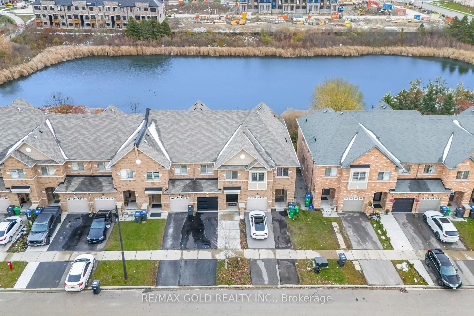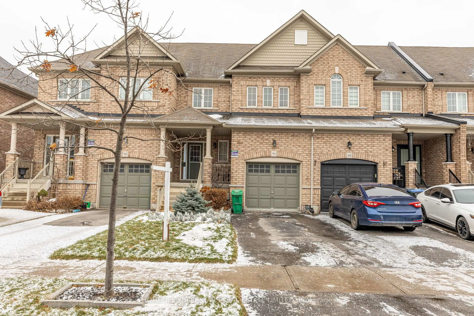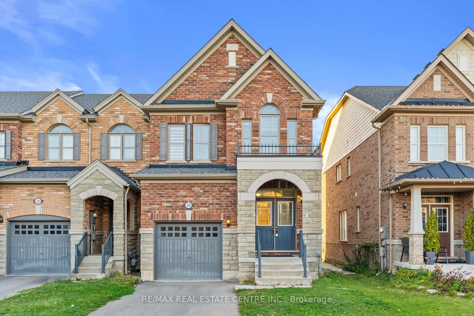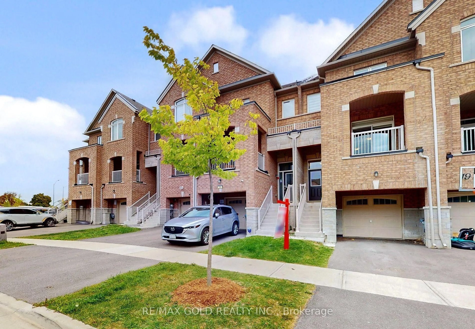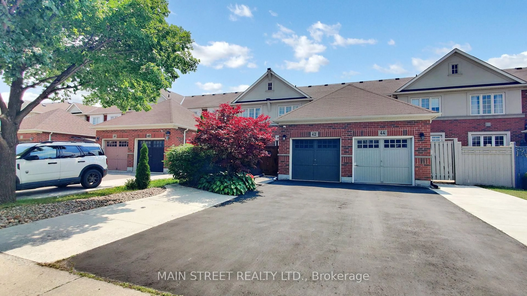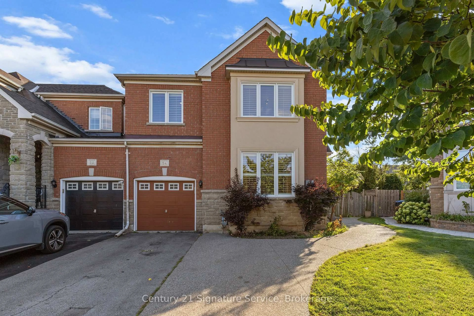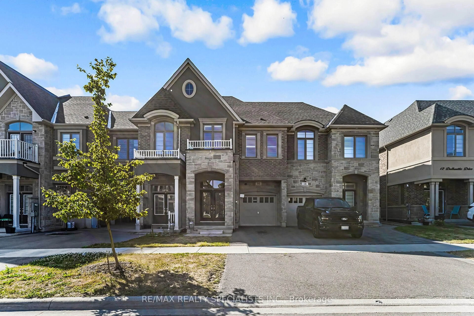433 Veterans Dr, Brampton, Ontario L7A 4Z1
Contact us about this property
Highlights
Estimated valueThis is the price Wahi expects this property to sell for.
The calculation is powered by our Instant Home Value Estimate, which uses current market and property price trends to estimate your home’s value with a 90% accuracy rate.Not available
Price/Sqft$495/sqft
Monthly cost
Open Calculator
Description
This freehold townhouse features four bedrooms and four bathrooms, including two primary suites with private ensuites and a ground-floor bedroom perfect for guests. The carpet-free interior boasts 9-foot ceilings, a sleek stainless steel kitchen, and an open-concept layout that flows onto two private balconies. With a rare 6-car parking capacity and a prime location minutes from the Mount Pleasant GO Station, schools, and parks, this home offers the perfect blend of modern style and convenience.
Property Details
Interior
Features
Exterior
Features
Parking
Garage spaces 2
Garage type Built-In
Other parking spaces 4
Total parking spaces 6
Property History
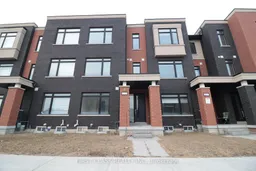 34
34