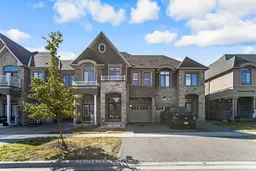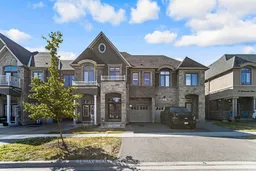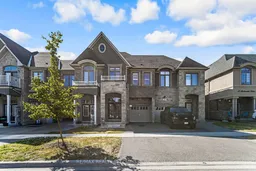Welcome to this beautifully upgraded 4-bedroom townhome featuring a striking stone and brick elevation, located in the highly sought-after area of West Brampton. Step through the elegant double-door entry into a spacious main floor with soaring 9-foot ceilings. Enjoy separate living and family rooms adorned with gleaming hardwood floors and abundant natural light. The cozy family room features a fireplace, creating a warm and inviting space to relax. Pot lights on the main floor enhance the home's modern feel and highlight its many upgrades. The modern kitchen offers ample cupboard and counter space, perfect for everyday living and entertaining. California shutters are installed throughout the home, adding both style and privacy. The entire house has been freshly painted, providing a bright and clean canvas for your personal touch. An elegant oak staircase with iron pickets leads to the second floor, where you'll find four generously sized bedrooms. The spacious primary bedroom boasts a luxurious 5-piece ensuite and a large walk-in closet, your perfect retreat at the end of the day. The additional three bedrooms are all generously sized, offering plenty of space for family, guests, or a home office setup. For added convenience, the laundry is located on the upper level, making everyday chores a breeze . The home also features an unfinished basement, offering a blank canvas for buyers to design their dream space, whether it's a home theatre, gym, additional living area, or rental suite. The possibilities are endless! Conveniently located close to schools, parks, public transit, recreation and community centres, Highway 410/401, and all essential amenities, this home offers unmatched accessibility for today's busy lifestyle. Whether you're commuting, running errands, or enjoying family time, everything you need is just minutes away.
Inclusions: Stainless Steel Stove, Hood Range, B/I Microwave, Stainless Steel Fridge, Dishwasher, Washer and Dryer, All Electrical Light Fixtures and & California Shutters.






