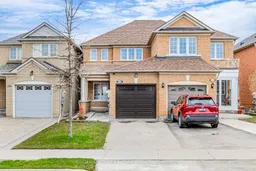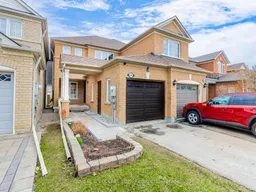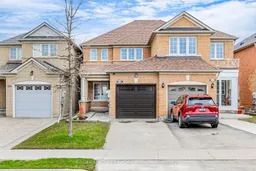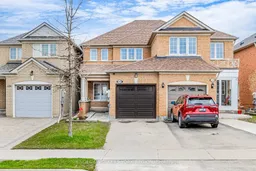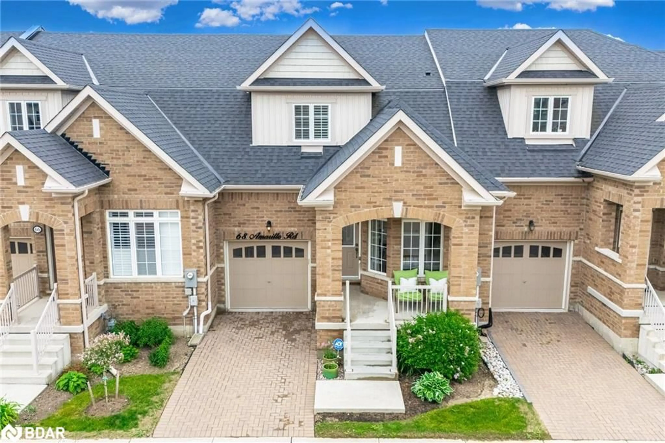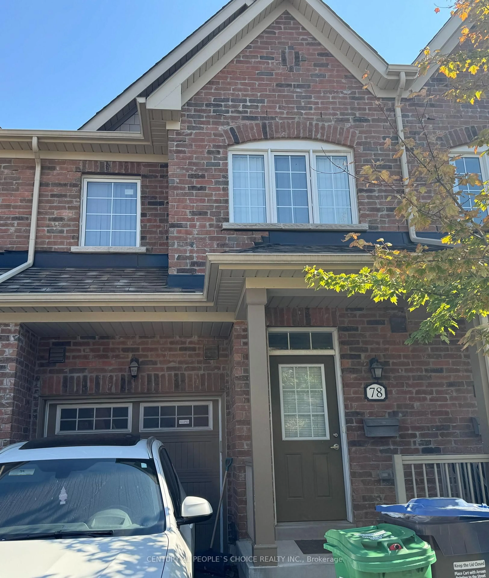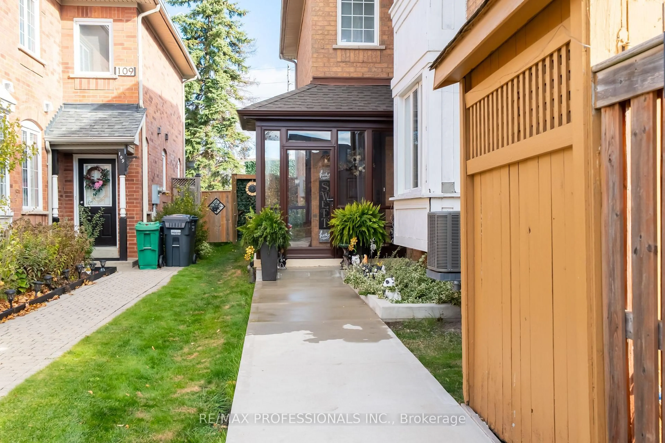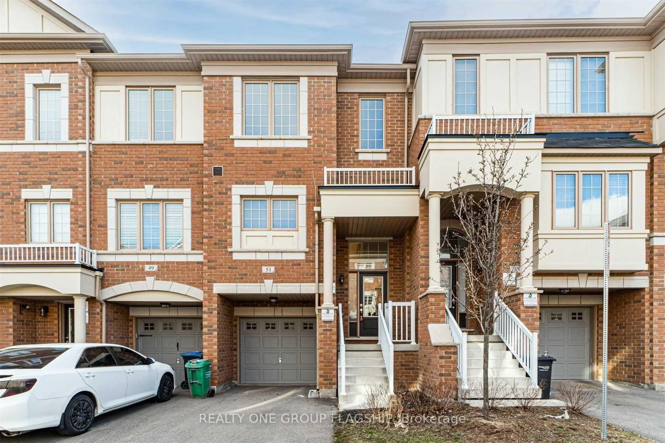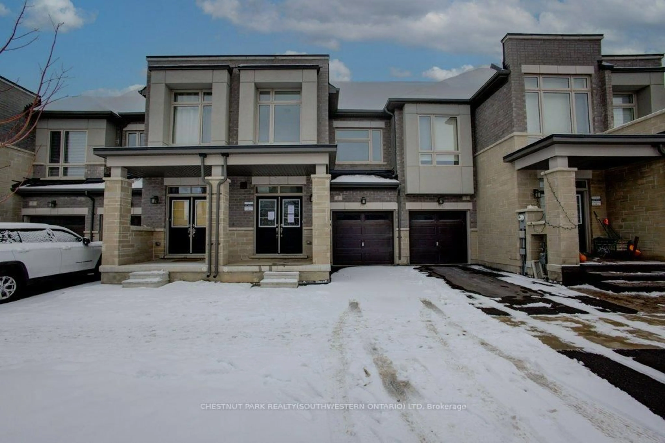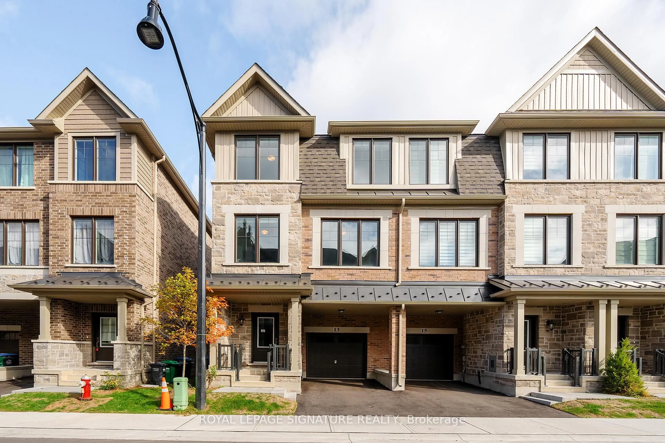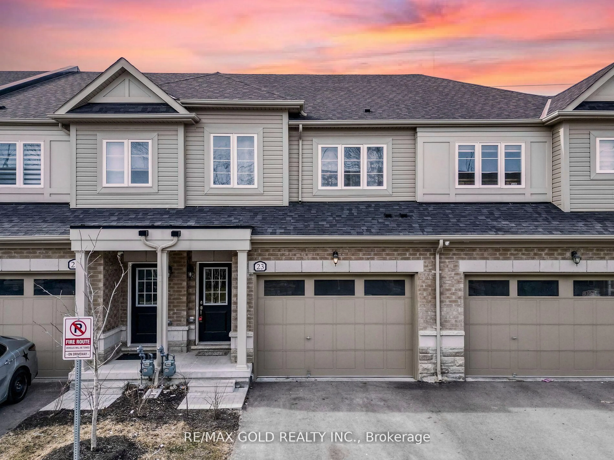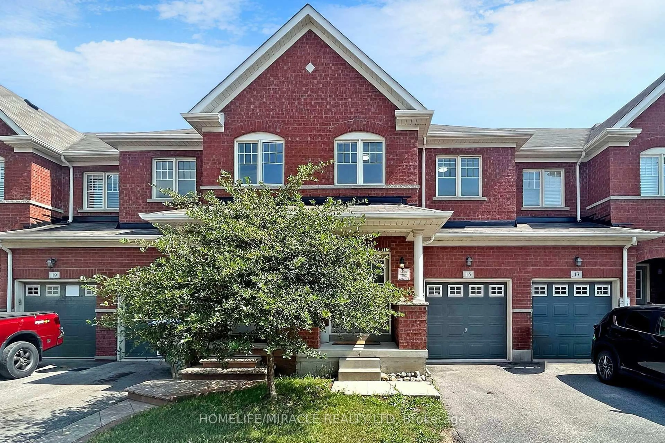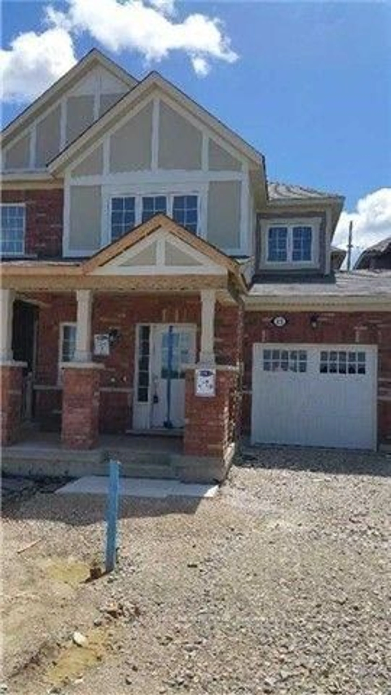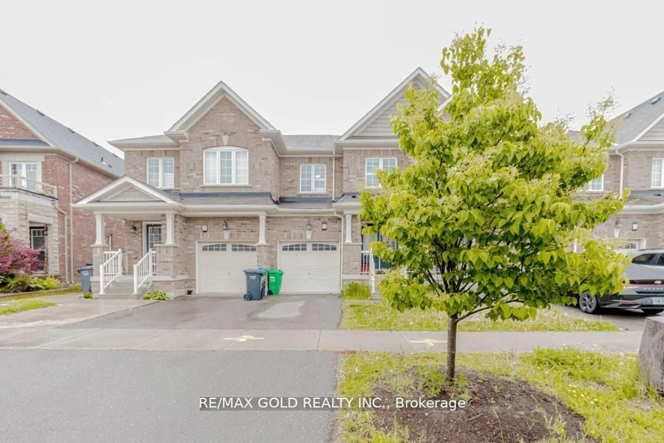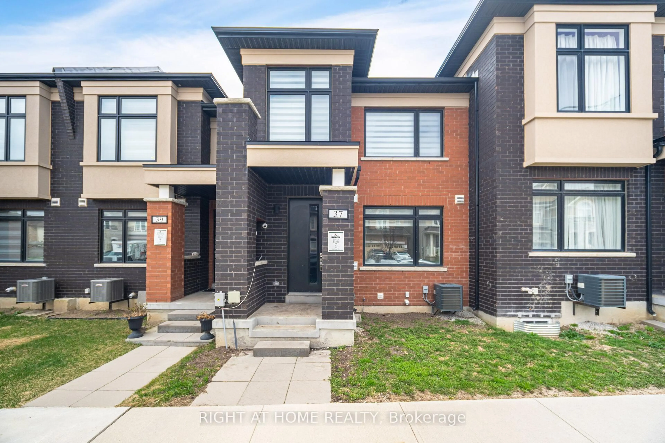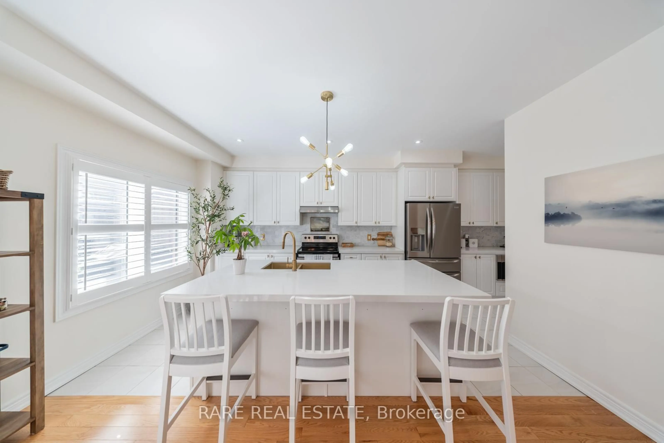First Time Home Buyers, Downsizers, Investors, Your Amazing Opportunity is here! Designed with function and family in mind, this very well-maintained, beautiful 3 bedroom home is now available for the first time in almost 20 years. Adorned with a luxuriously renovated kitchen and bathrooms, gorgeous hardwood floors on the main floor and brand-new lush carpeting upstairs and a fresh coat of paint throughout, your next home is ready to be moved into without you having to worry about needing to do any work to it. Entertain and enjoy with ease and comfort inside and outside with the spacious open-concept floor plan, large back yard complete with a big deck, and a fully customizable basement ready for you to make it your own. Being close to highways 410/401/403/QEW & 407, Mount Pleasant GO station, bus stops, schools, parks, and the best shopping, restaurants, and entertainment facilities that Brampton has to offer, 126 Olympia is a wonderful opportunity for you to live in and call your next home.
Inclusions: Kitchen & Bathroom renovations come with a transferrable 5 Year warrantee, Electric Light Fixtures, Refrigerator, Stove/Oven, Dishwasher,Microwave, Clothes Washer & Dryer, Rogers Alarm System, 3 Google Nest Smoke/CO2 Detectors, Napoleon BBQ, Black & DeckerLawnmower & Edge Trimmer, Garage Door Opener, Deep Freezer.
