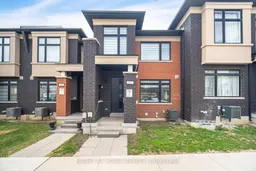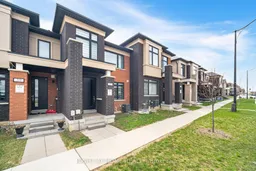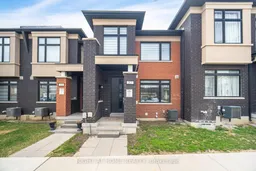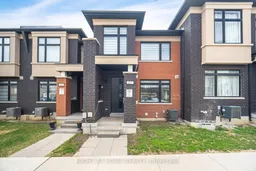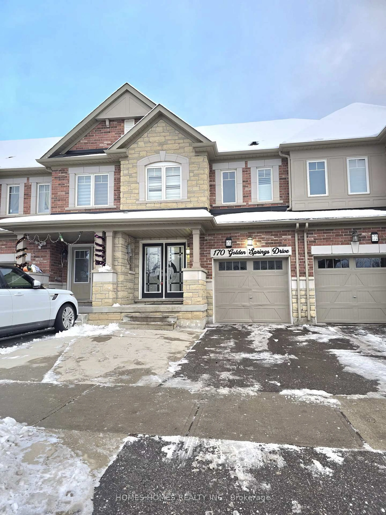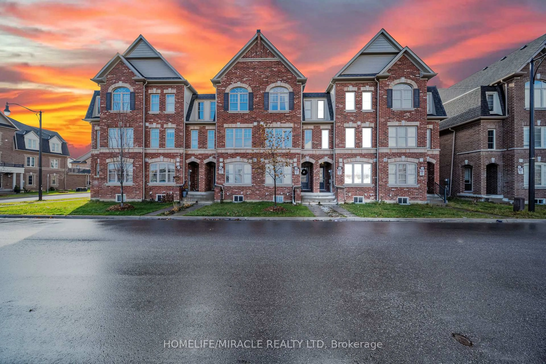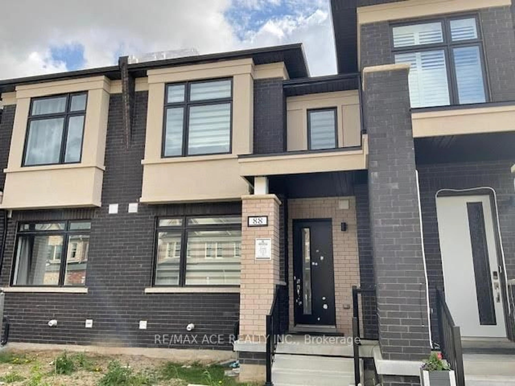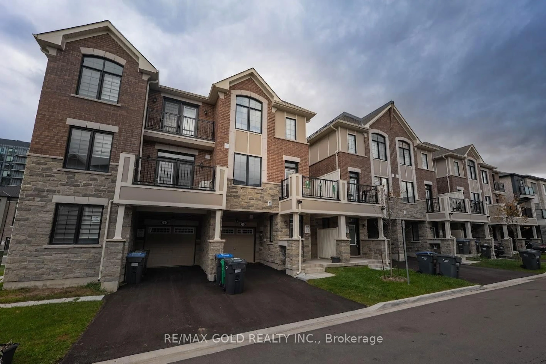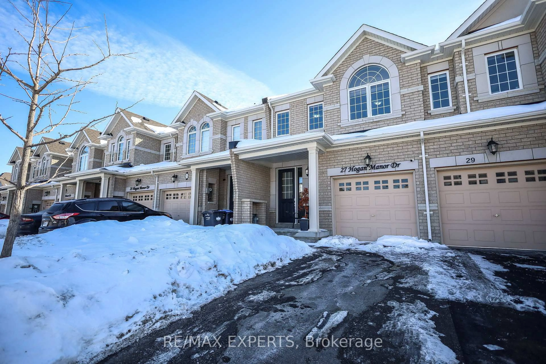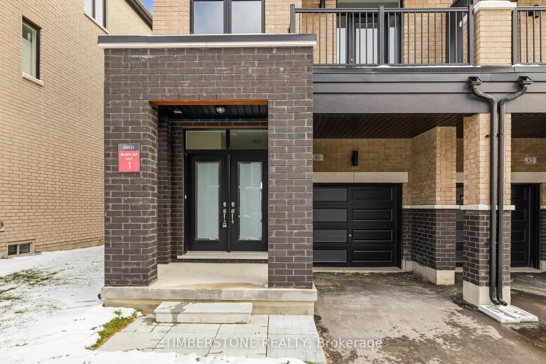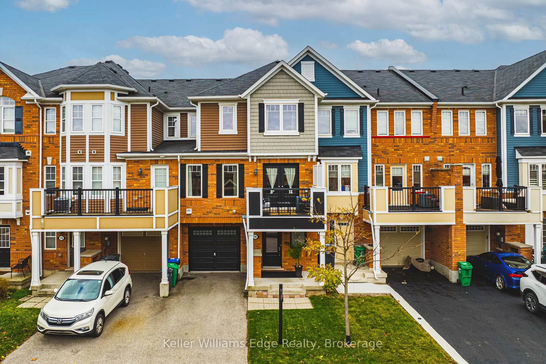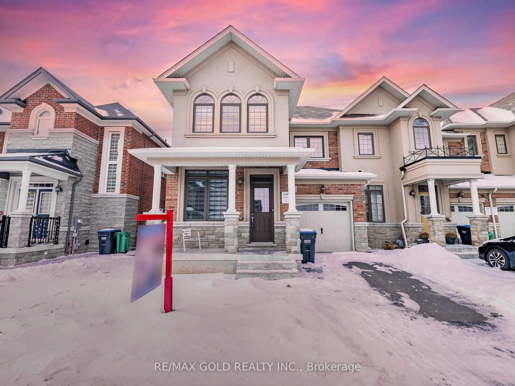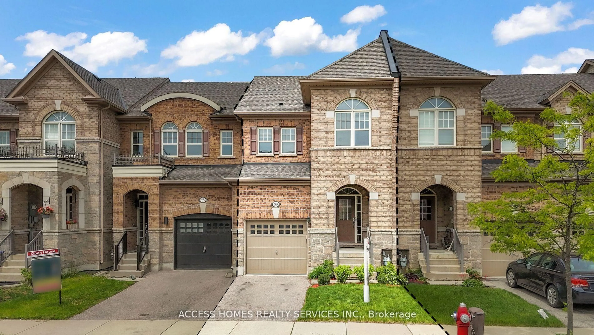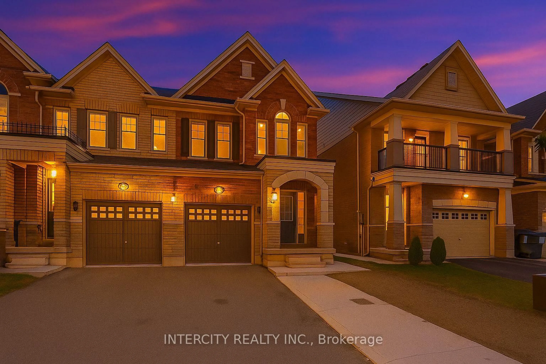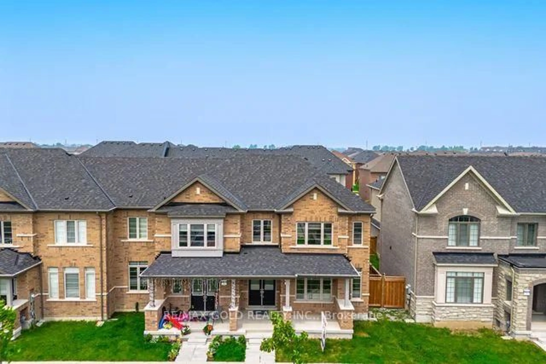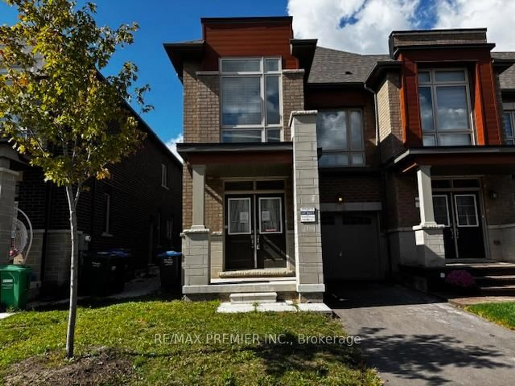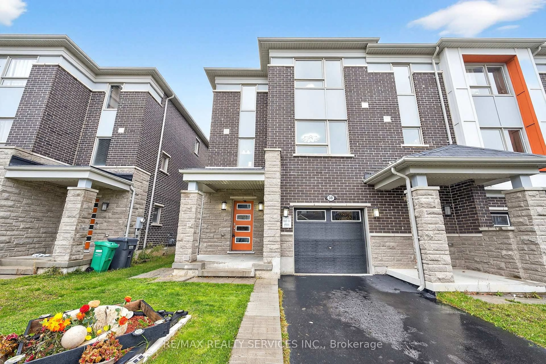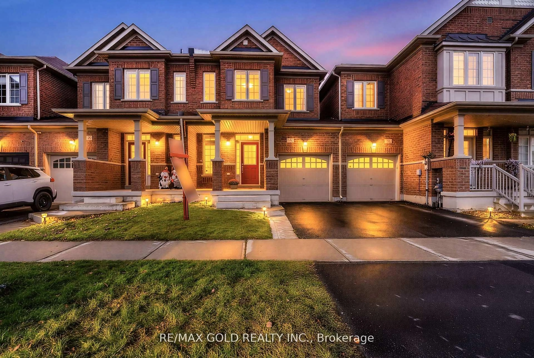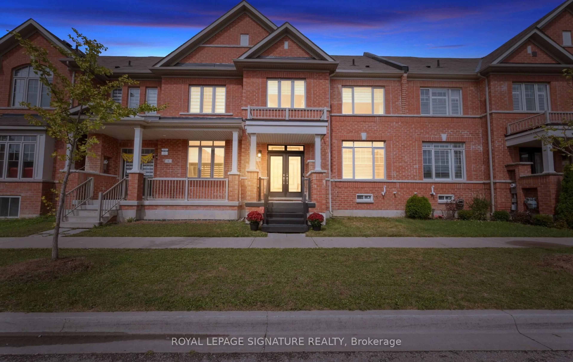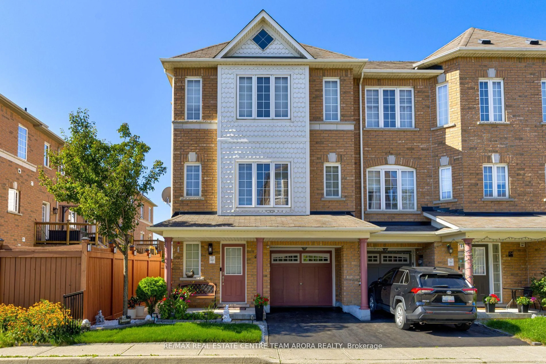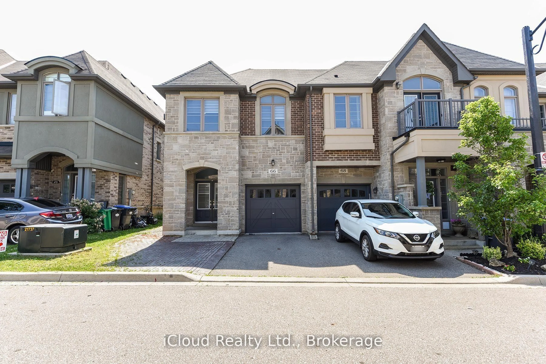Welcome to this immaculate 1,847 sq. ft. 2-storey freehold townhome, for the price of Semi Detached, featuring 3 Bedrooms and 3 Bathrooms. This beautifully maintained home offers a spacious, open-concept layout with Living Room 9-ft ceilings and abundant natural light throughout. Upgraded with hardwood flooring on the main level and hardwood stairs with custom railing. The modern kitchen includes a raised breakfast bar and servery area, perfect for entertaining or everyday family living. The luxurious primary suite features a raised ceiling, freestanding tub, double vanity, and a glass-enclosed shower for a true spa-like experience. Enjoy the added bonus of a sunroom with walk-out to a private courtyard, plus a double car garage with convenient rear entry. Premium builder upgrades throughout. Located near Mt. Pleasant GO, top-rated schools, parks, shopping, and amenities. A rare opportunity to own a stylish, move-in-ready home in a family-friendly, transit-accessible neighborhood.
Inclusions: Stainless Steel Double Door Fridge , Stove , Hood and Dishwasher and Washer and Dryer, Water Softener Kitchen. All Lights and Fixtures
