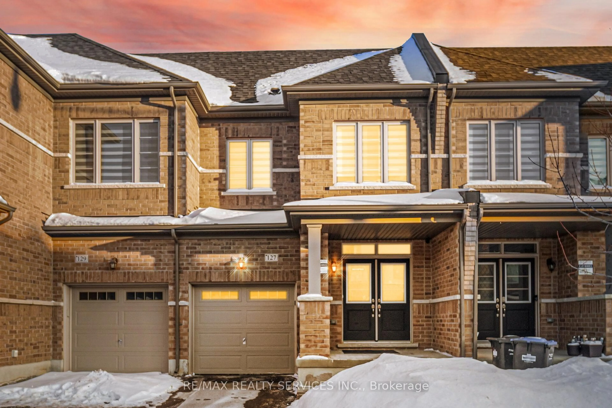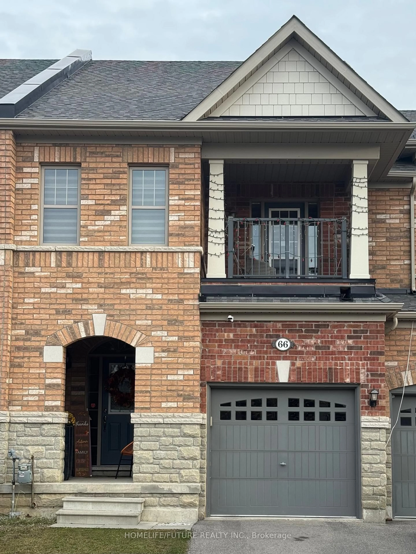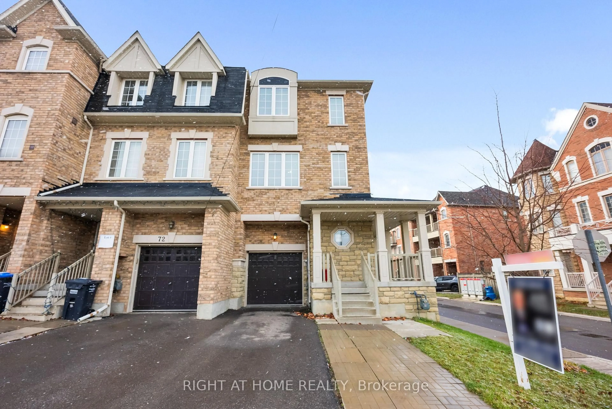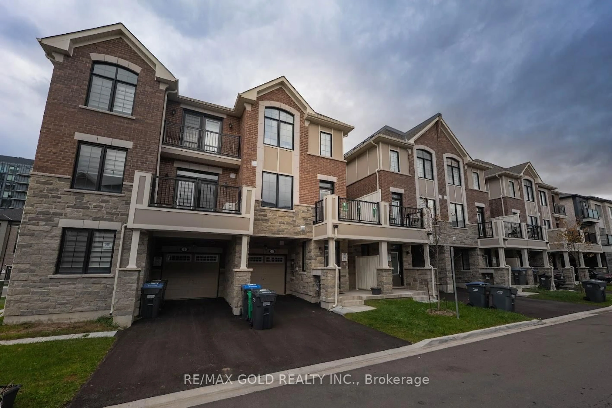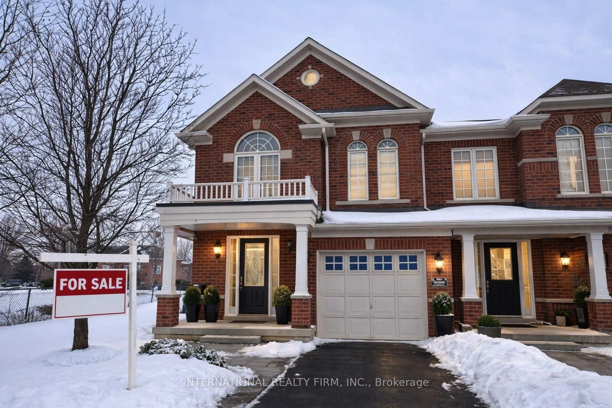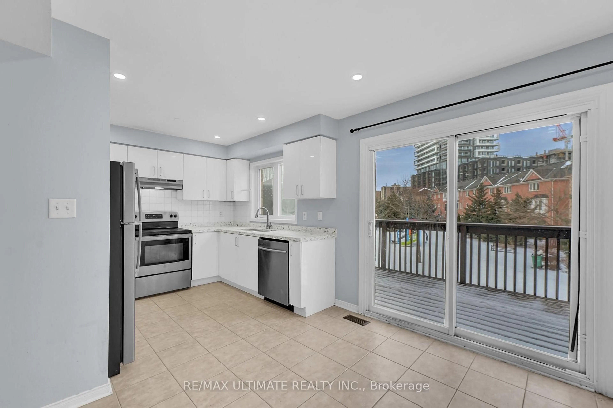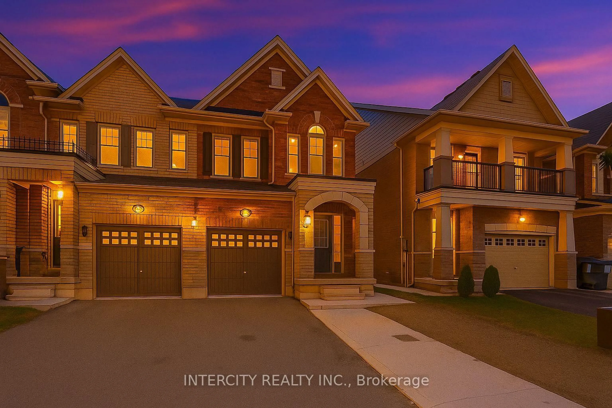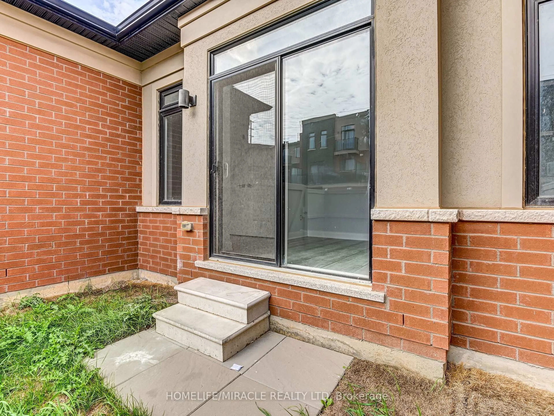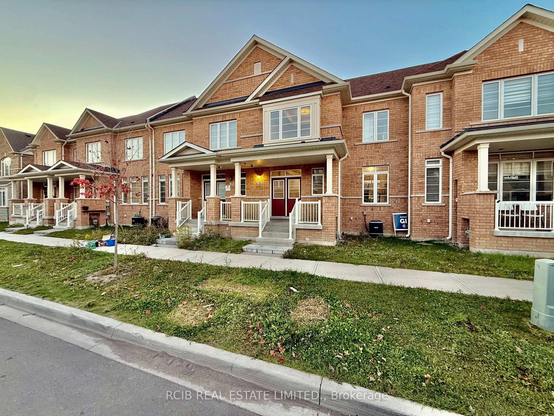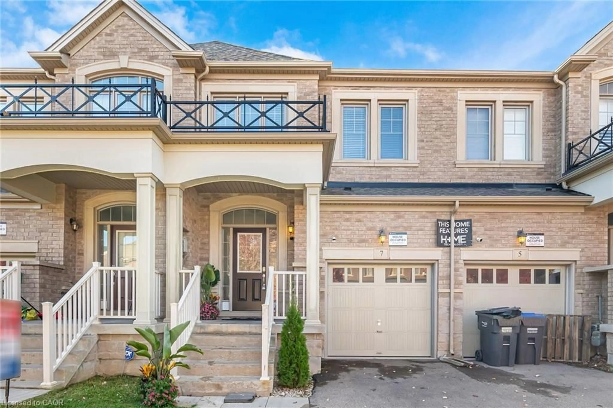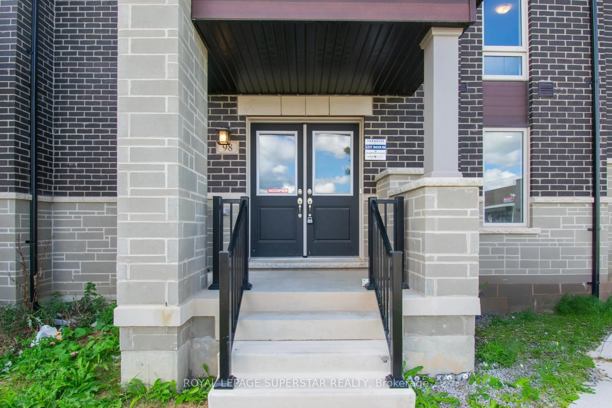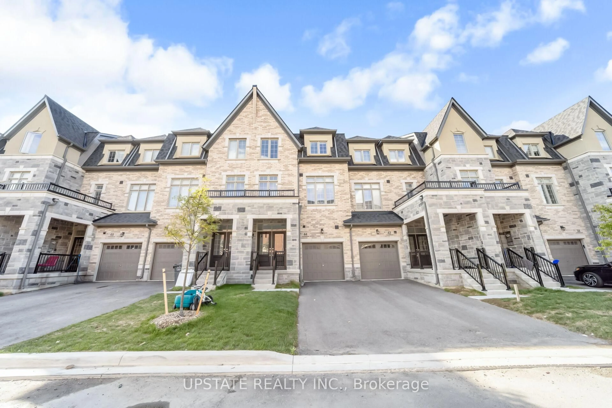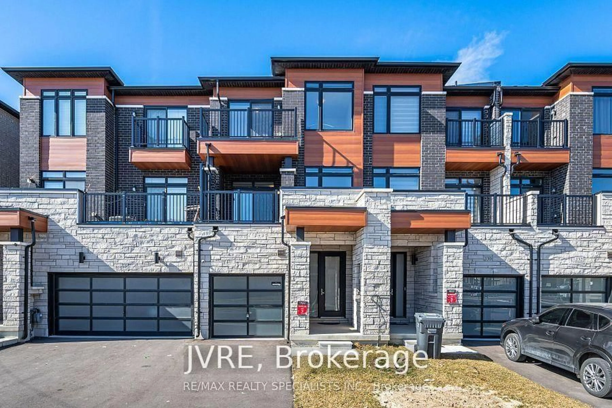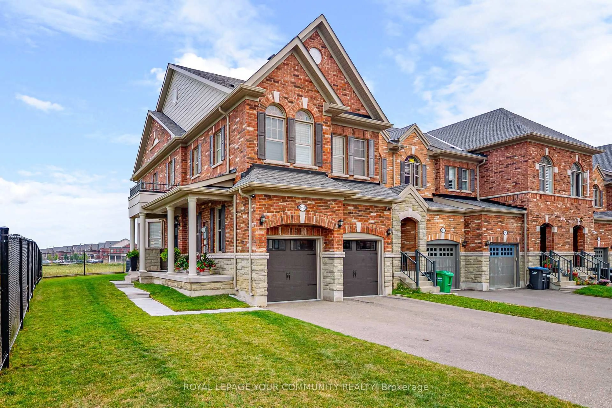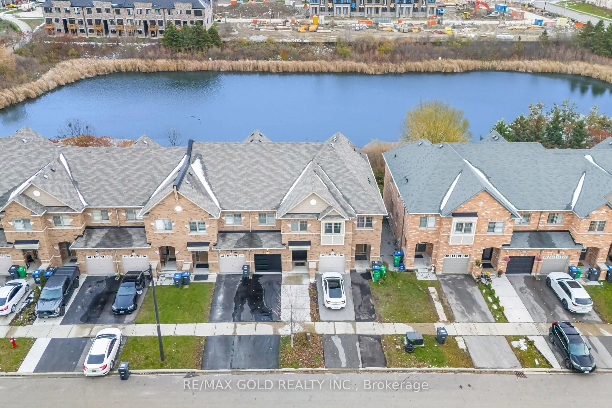Exceptional 3-Bedroom End Unit Freehold Townhome This impressive residence offers the space and feel of a semi-detached home, featuring over 1,800 sq.ft.. of above-grade living space. Designed with an airy, open-concept layout, it showcases 9-ft ceilings on the main level and 8-ft ceilings upstairs, providing a spacious and elegant atmosphere throughout. Pristine condition with thoughtful upgrades. Luxurious primary bedroom with a large walk-in closet and a sleek 5-piece ensuite. Modern kitchen featuring quartz countertops, stylish backsplash, and premium stainless steel appliances. Private fenced yard with a smart extension covering the garden hose. No sidewalk on the lot, maximizing parking space. Original owner, never been rented. Nestled in a family-friendly community, this home is just steps from scenic parks, nature trails, and charming farmland - perfect for fresh air and weekend strolls. Upgrades from the builder: all light features, floorings, kitchen backsplash, sink and electrical outlets, bathroom's glass showers, , smooth ceilings throughout, This is a true showstopper.
Inclusions: All window coverings, all electrical light fixtures, fridge, stove, washer&dryer, dishwasher.
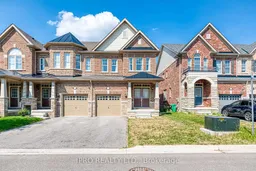 36
36

