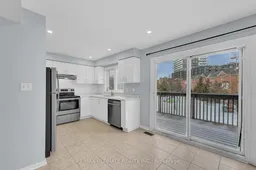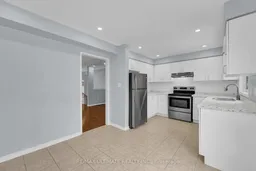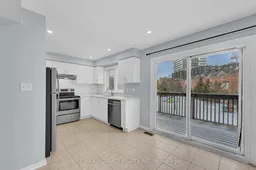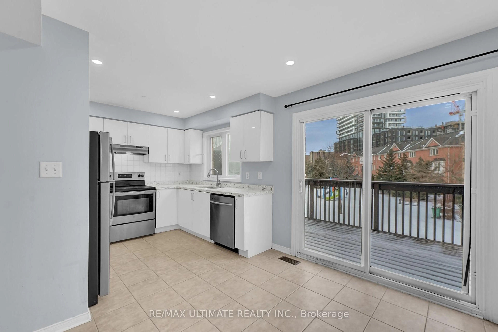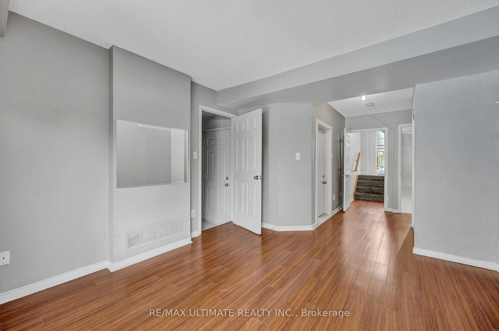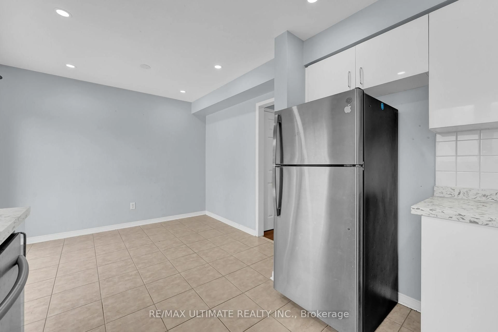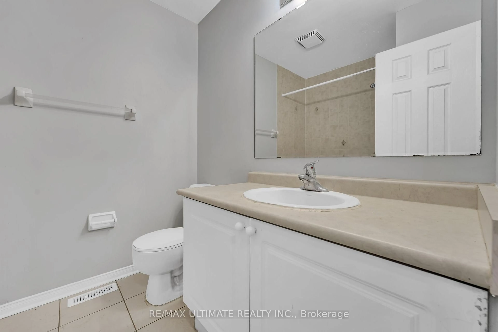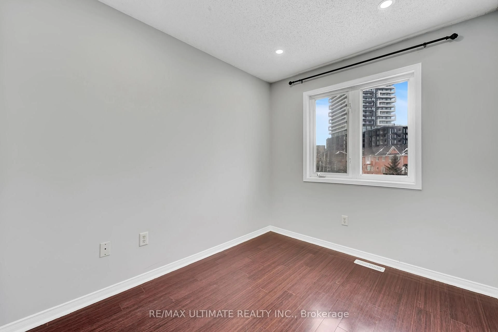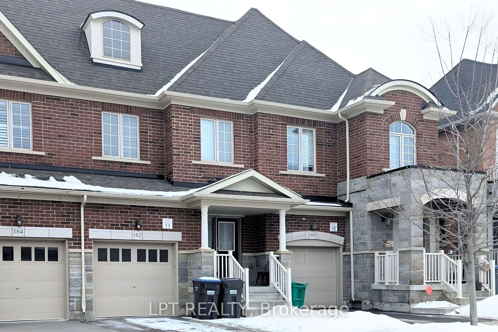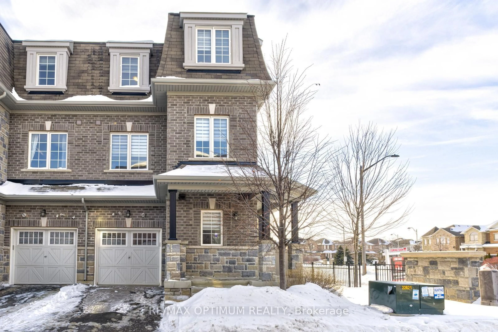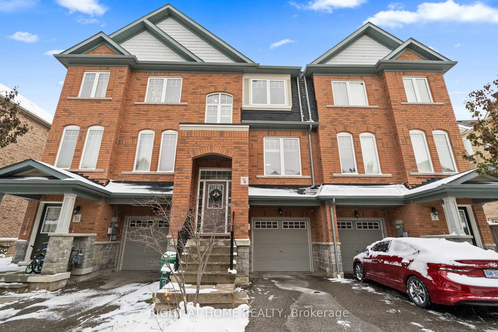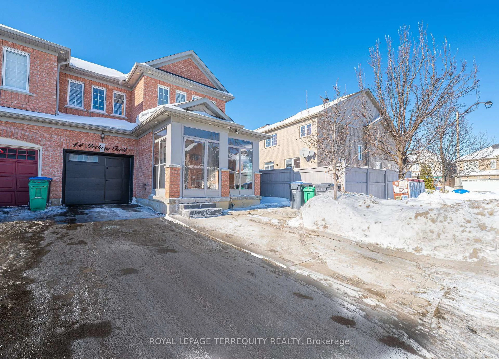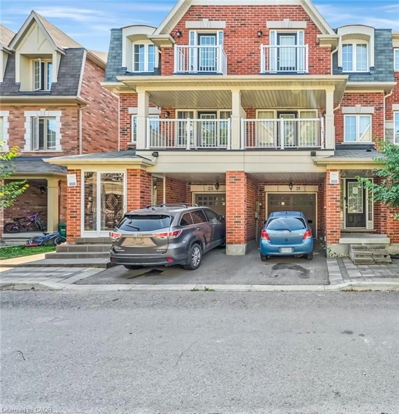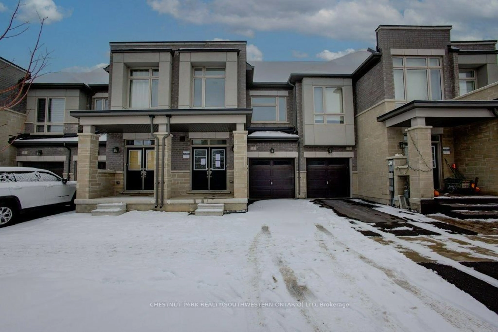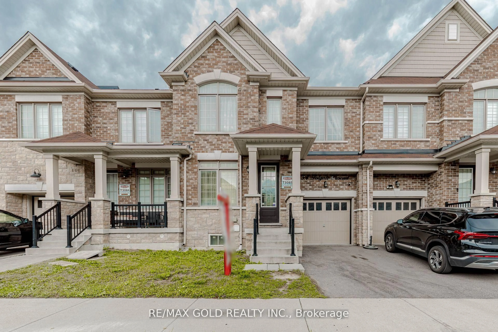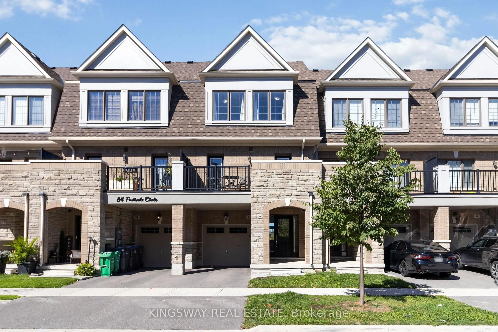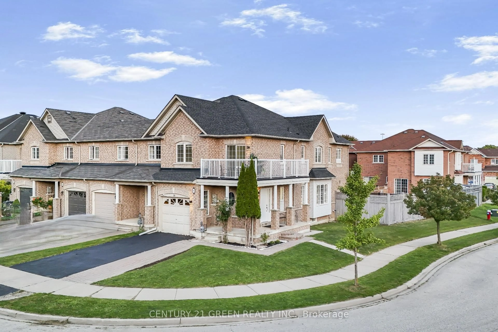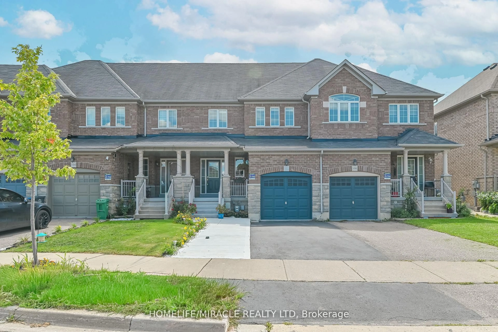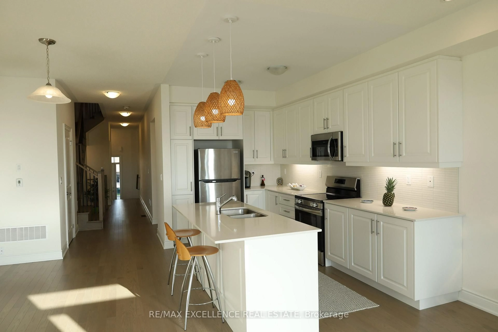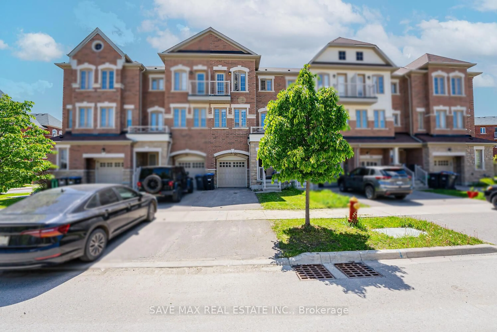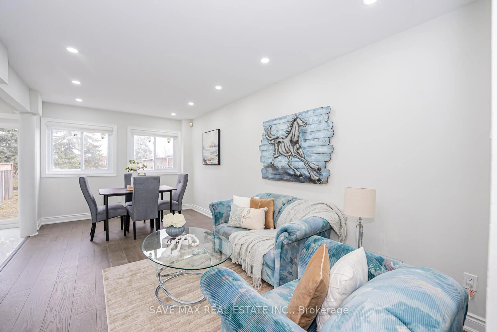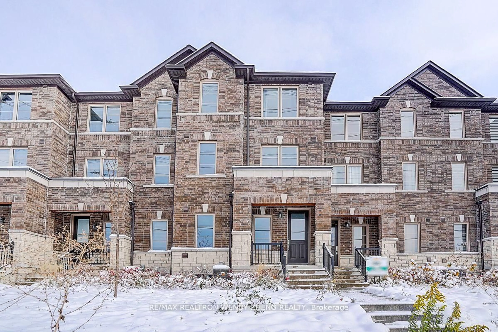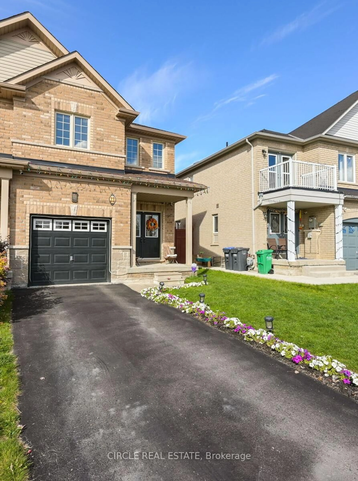73 Bernard Ave, Brampton, Ontario L6Y 5S4
Contact us about this property
Highlights
Estimated valueThis is the price Wahi expects this property to sell for.
The calculation is powered by our Instant Home Value Estimate, which uses current market and property price trends to estimate your home’s value with a 90% accuracy rate.Not available
Price/Sqft$483/sqft
Monthly cost
Open Calculator
Description
Welcome to 73 Bernard Ave! Upgraded Freehold Townhome in a Prime Fletchers Creek Location! Discover this stunning 3-bedroom, 3-bathroom home offering 1,780 sq. ft. of thoughtfully designed living space, nestled in a highly sought-after family-friendly neighbourhood.The main level features a bright, open-concept layout with an inviting family and dining area, highlighted by pot lights and elegant finishes. The modern eat-in kitchen boasts granite countertops, stainless steel appliances, and a walkout to an expansive deck-perfect for morning coffee or entertaining guests-while enjoying peaceful park and green space views. Upstairs, unwind in the spacious primary suite complete with a walk-in closet and a 3-piece ensuite bath. Two additional bedrooms offer ample space and comfort for the entire family. The fully finished lower level provides exceptional versatility, featuring a bright recreation room with walkout to the backyard, and a secondary living area with a kitchenette-ideal for a home office, gym, playroom, or potential in-law suite. The large, fully fenced backyard offers privacy and plenty of room for outdoor enjoyment. This carpet-free, well maintained home is move-in ready, with nothing left to do but enjoy. Just minutes from Sheridan College, major highways 410, 407, 401, shopping, parks, and public transit it offers the perfect balance of comfort, functionality, and convenience. The walkout basement offers excellent potential as an in-law or rental suite, a fantastic opportunity for families or investors alike!
Property Details
Interior
Features
Main Floor
Living
4.37 x 3.05hardwood floor / O/Looks Dining
Dining
3.66 x 3.35hardwood floor / O/Looks Living
Breakfast
3.05 x 2.54Ceramic Floor / W/O To Deck / O/Looks Park
Kitchen
3.05 x 2.74Ceramic Floor / Window / Pot Lights
Exterior
Features
Parking
Garage spaces 1
Garage type Built-In
Other parking spaces 1
Total parking spaces 2
Property History
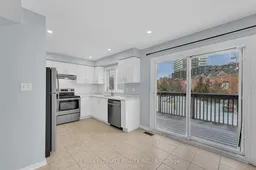 40
40