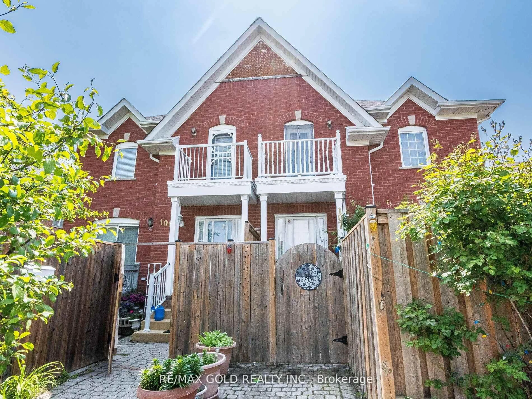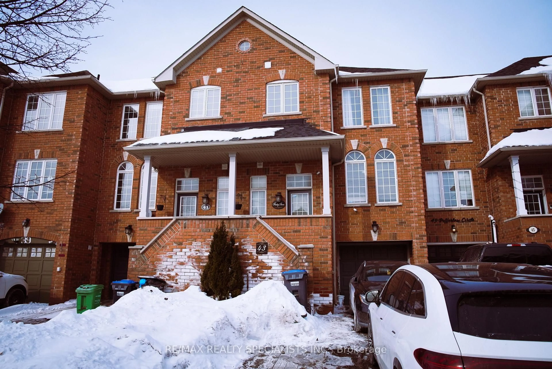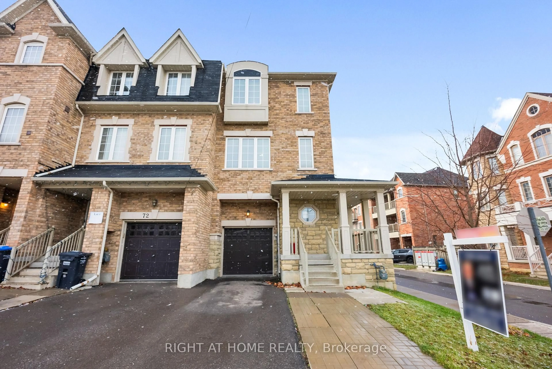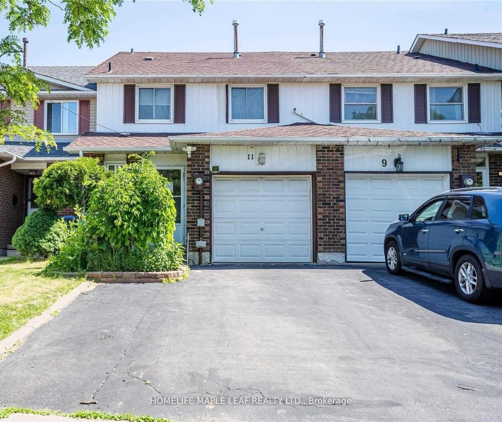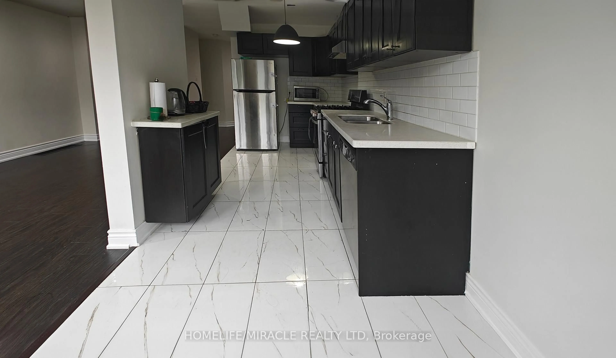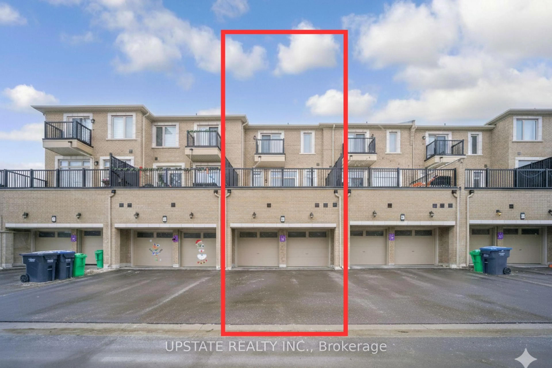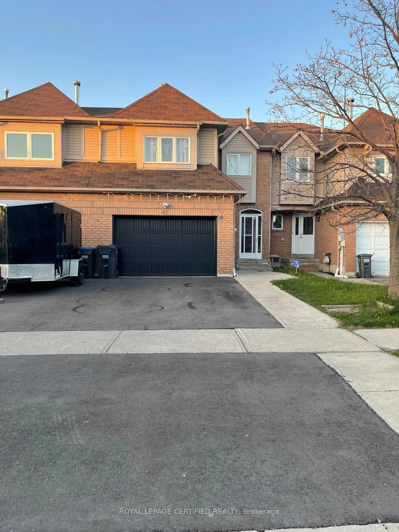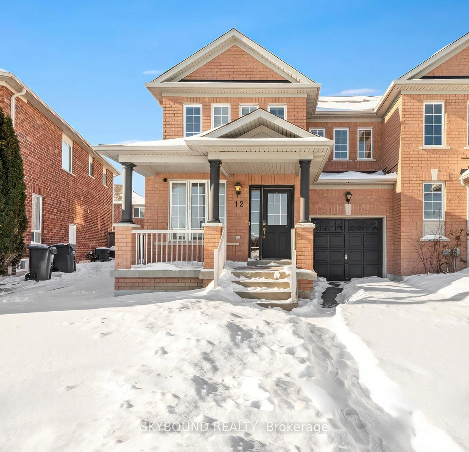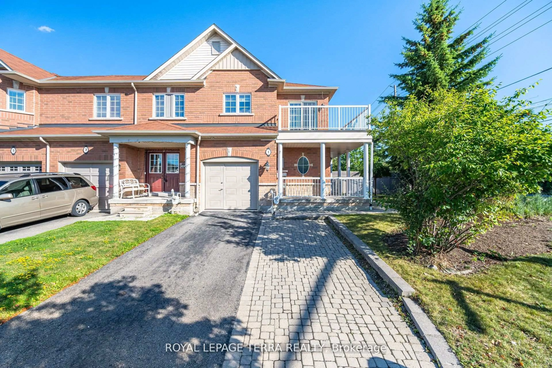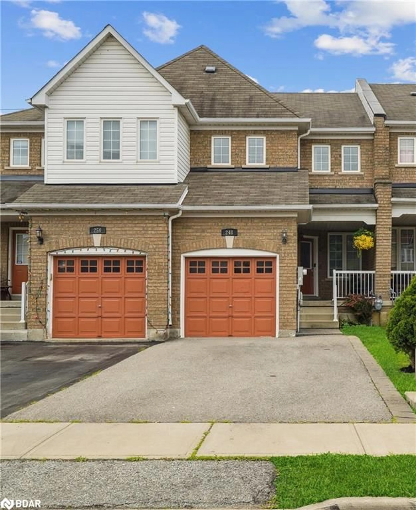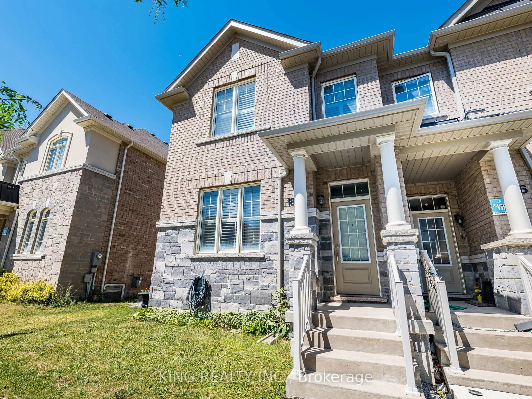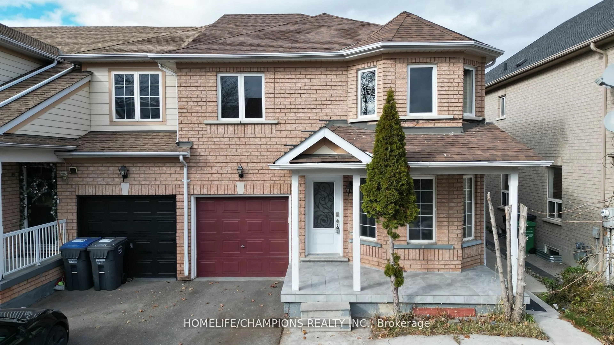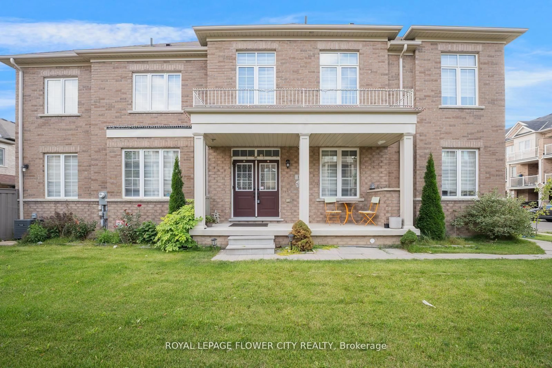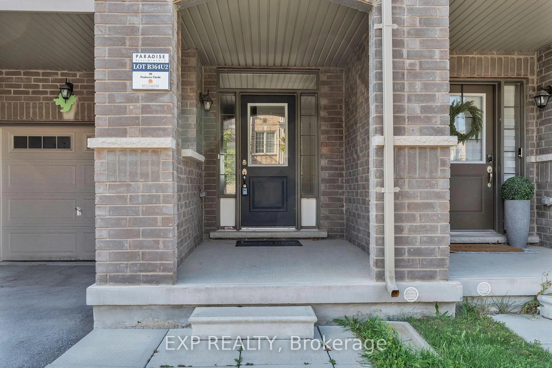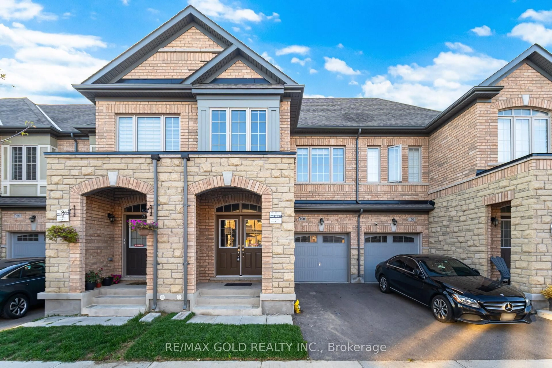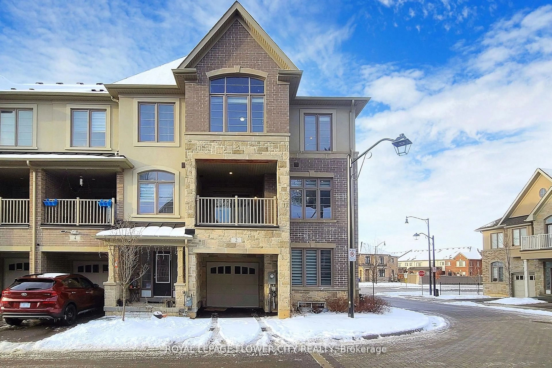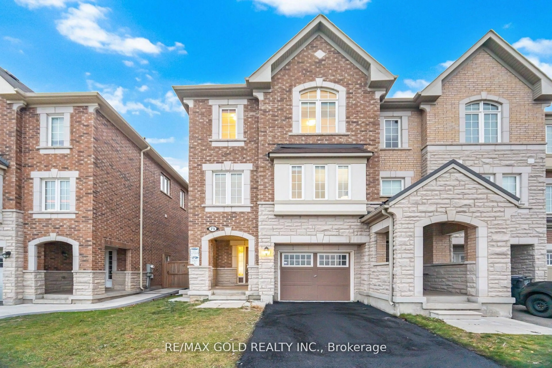Location* Location* Location * Welcome To 12 Seedland Crescent. A Maticulously Maintained Freehold 2-Storey Townhome Nestled In One Of The Most Highly Sought-After Neighbourhoods, Just Steps Away From Plazas, Schools, Parks, And Countless Amenities. This Home Offers The Perfect Blend Of Style, Space And Convenience Making It An Ideal Choice For First-Time Buyers, Savvy Investors Or Those Looking To Downsize Without Compromise. Featuring 3 +1 Bedrooms With Loft Room On Second Level, 4 Bathrooms, Including A Spacious Master Retreat With Private Ensuite With Separate Shower And Soaker Tub. This Property Is Immaculately Maintained, Professionally Painted With New Pot Lights Throughout The Home And Is Move-In Ready.The Main Level Offers An Open-Concept Living And Dining Area Filled With Natural Light, Complemented By California Shutters Throughout The Home. Its A Bright And Welcoming Space, Ideal For Everyday Living Or Entertaining, With Direct Access From The Garage. The Modern Kitchen Is A Chefs Delight With Stainless Steel Appliances, Ample Cabinetry, And A Thoughtful Layout. The Finished Basement Features An Open-Concept, Laminate Flooring And A Washroom Making It Perfect For A Recreation Room, Guest Suite, Or Home Office. Enjoy Seamless Indoor-Outdoor Living With Walk-Out To A Private Backyard Ideal For Gatherings, Relaxation, Or Gardening. This Turnkey Home Offers Versatility, Functionality, And A Prime Location. Don't Wait Book Your Private Showing Today.
Inclusions: S/S Fridge, S/S Stove, S/S Dishwasher, Clothes Washer And Dryer
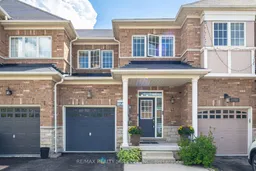 41
41

