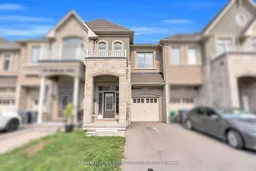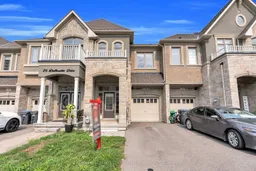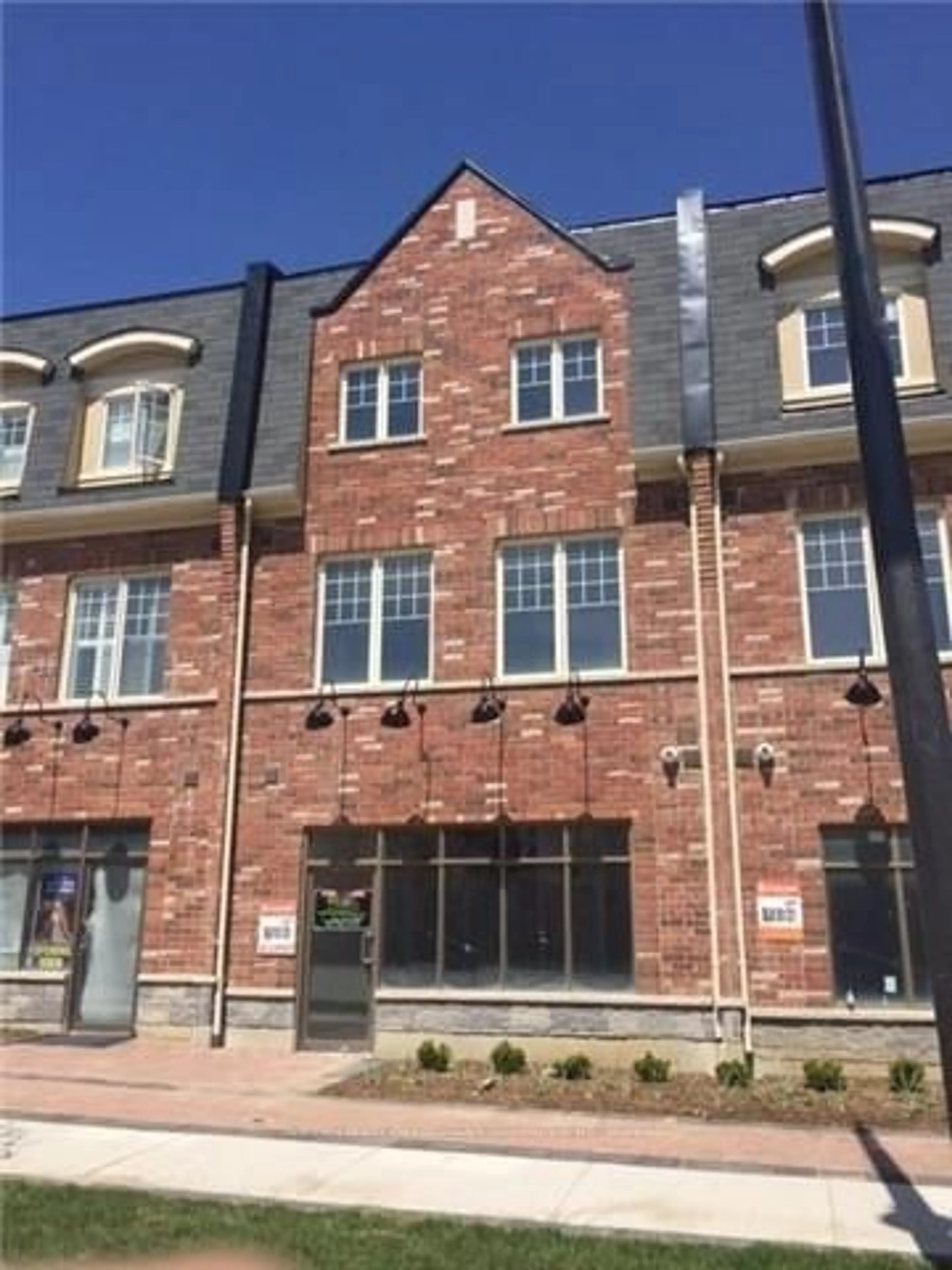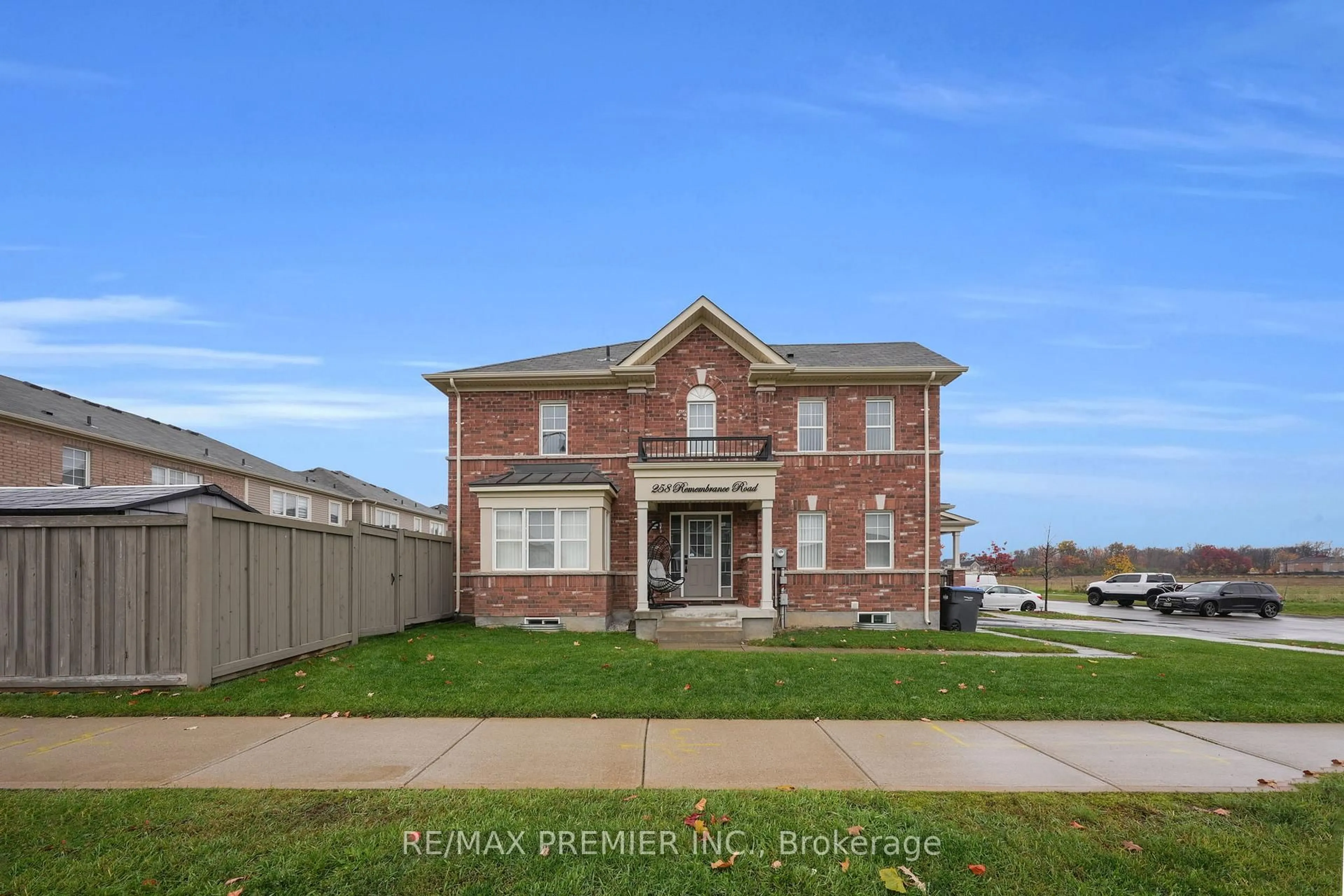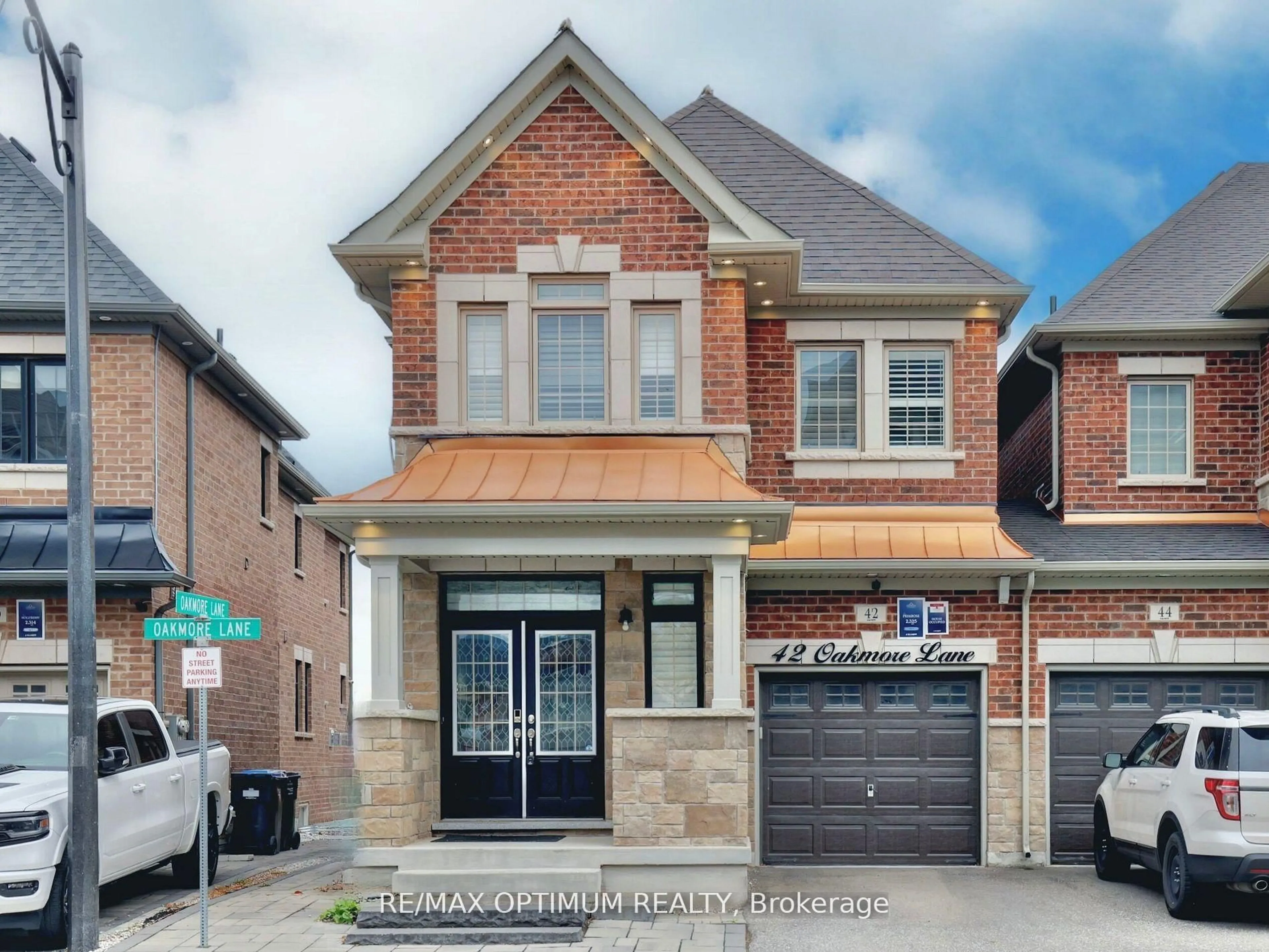Welcome to this stunning freehold 4-bedroom townhouse located at Mississauga Road & Steeles/Financial Drive in the desirable Bram West community. Offering 2,200 of above grade Square Feet, this four-year-old home has been fully upgraded with over $60,000 in premium finishes. Enjoy hardwood flooring throughout, no carpets, smooth ceilings, elegant chandeliers, zebra blinds, and 90+ pot lights. The bright living and dining area features a cozy fireplace, while the upgraded kitchen showcases new stainless steel appliances, quartz countertops, and modern fixtures. Upstairs, you'll find four spacious bedrooms, including a luxurious primary suite with a walk-in closet and spa-like 5-piece ensuite. A second 5-piece full bath and a convenient second-floor laundry room add to the homes functionality. Additional highlights include freshly painted interiors, upgraded electric features, a newly fenced backyard, and central A/C. Natural light fills every corner of this move-in-ready gem. Perfectly located on a quiet street, with easy access to Highways 401 & 407, close to Lionhead Golf Club, parks, shopping, banks, and everyday amenities, this is the ideal family home in a high-demand neighborhood.
Inclusions: All Elf's, S/S Appliances, Fridge, Gas Stove, B/I Dishwasher, Front load Washer and Dryer. Two sinks in the washrooms and upgraded new faucets in all the washrooms.
