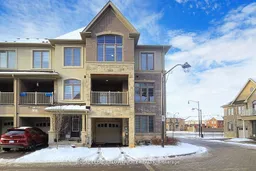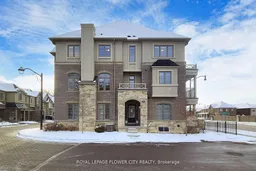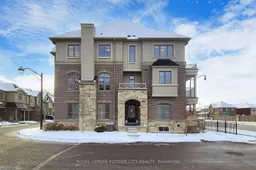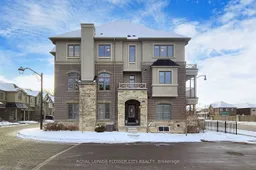Welcome To This 3 Storey Corner Unit like Semi Detach With 4 Bedrooms + 4 Washrooms. more than 2700 Sq ft Of Living Space The Second Floor Offers Great Room With Spacious Area Combined With Dining Room And Walk Out To Huge Balcony Separate Kitchen and Dinning with Island and another balcony Zebra blinds Through out main and second floor . All Stainless Steel Appliances With Extended Counter Tops Give A Touch Of Modern Kitchen. Moving To Third Floor Beautiful Primary Bedroom Has Its Own His/Her Walk in Closet, 5 Piece Ensuite All Other Bedrooms Has Their Own Closet Space. Laundry on third floor for convenience Amazingly Designed Main Floor Offers You Beautiful 2 Large Room of Which both Can Be Easily Converted Into Bedrooms or Home office one of the separate entrance can be potential income from main floor. All Amenities At The Doorstep Such As Restaurants, Transit, Trails And Parks. Easy Access To Hwy 401 & 407, This Corner unit Flooded With Natural Light from three sides and large Windows, This Home Is A True Gem for a large Family upgraded with Hardwood and Smooth ceiling throughout all floors .
Inclusions: All Elfs, S/S Appl: Fridge, Stove, Dishwasher, Washer Dryer. All Window coverings ,Garage Door Opener With Remotes. Central Ac







