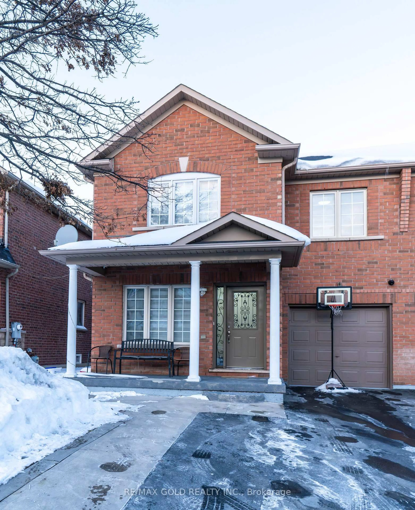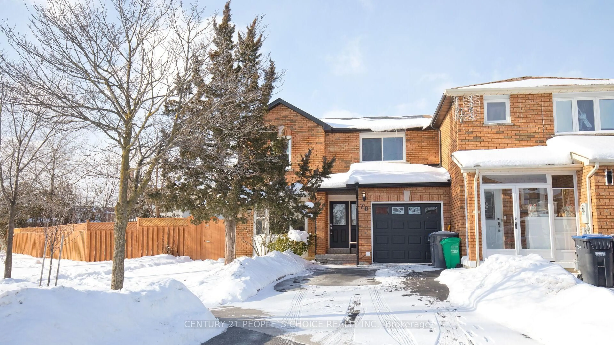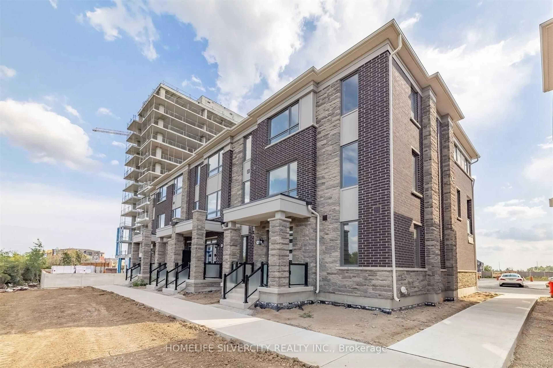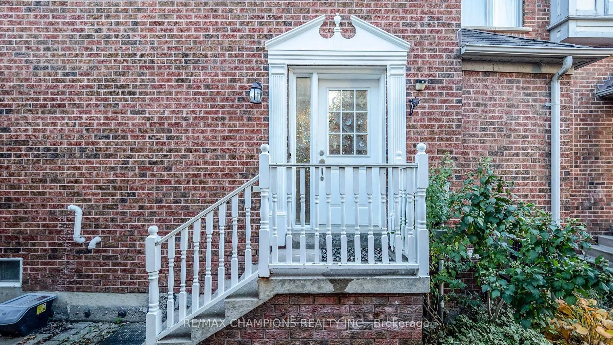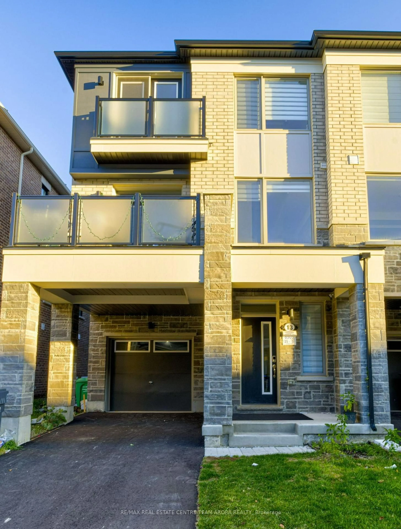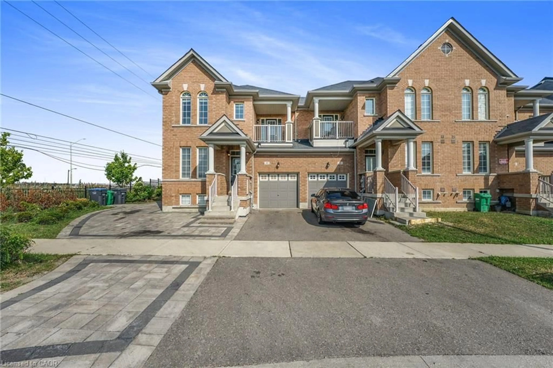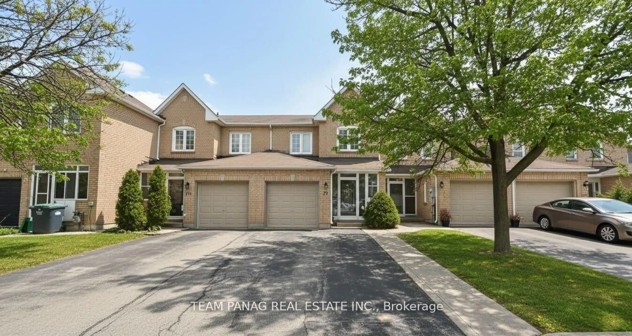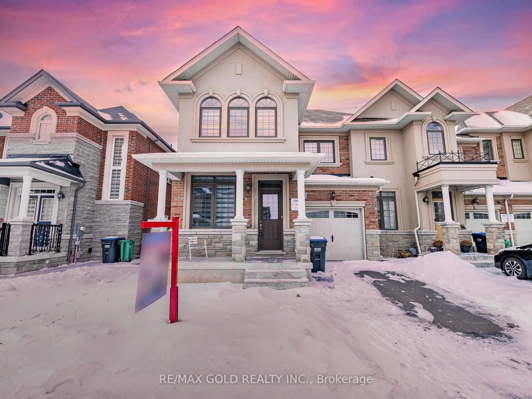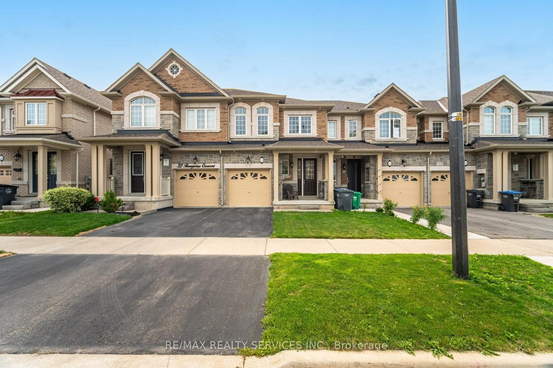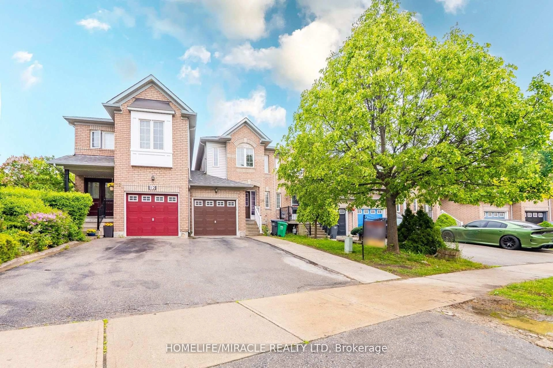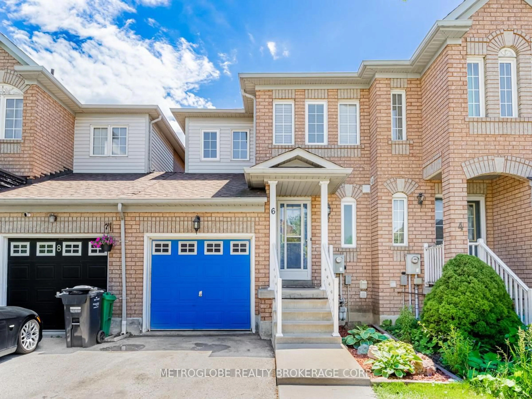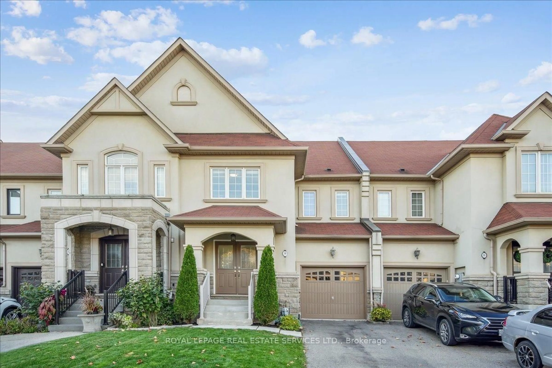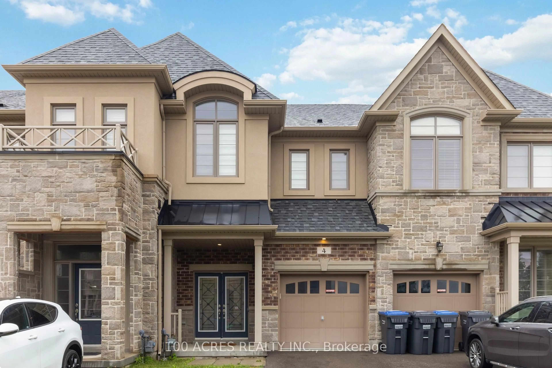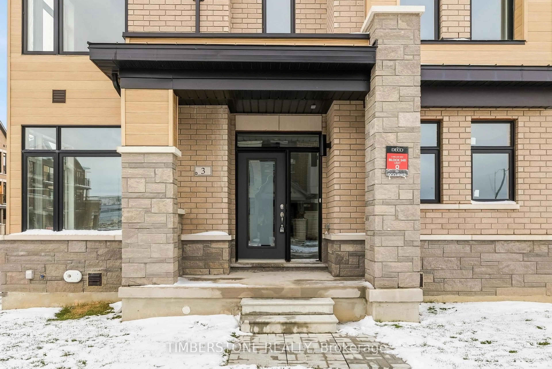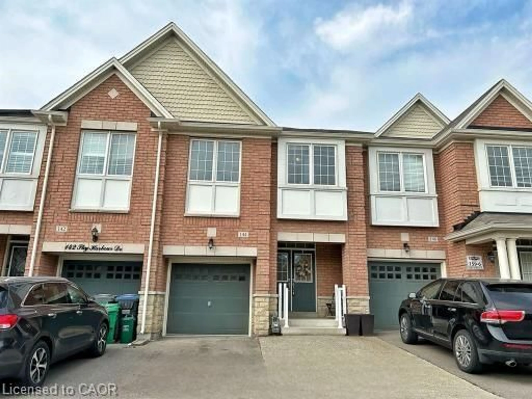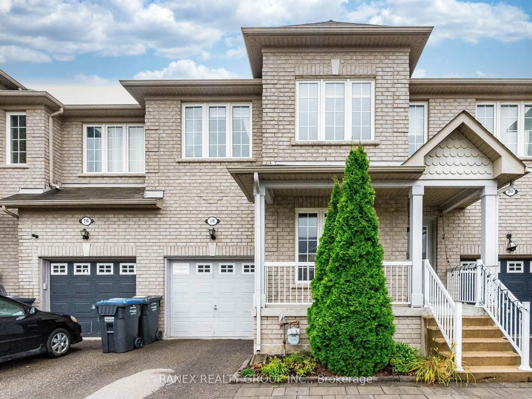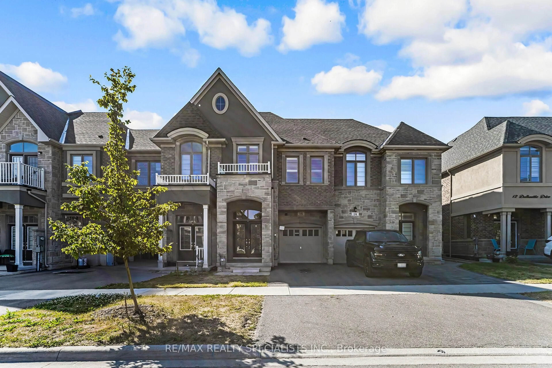Meet the end-unit townhouse that feels just like a semi! Being one of the largest homes on Copperfield Road, it's eager to showcase its spacious personality. This impressive residence boasts three generously-sized bedrooms and three bathrooms, making it perfect for growing families. The elegant oak stairs add a touch of sophistication, while the cozy gas fireplace invites warm, relaxing evenings by the fire. The unfinished basement offers a blank canvas. Whether you envision a home gym, a creative studio, or a future entertainment zone, the possibilities are endless. And in the backyard you'll find a new oasis + private retreat where summer barbecues, outdoor lounging, and garden dreams come to life! Perfect for relaxing weekends or lively gatherings. This home isn't just about the features, it's about the lifestyle it offers. With its prime location, functional layout, and charming details, it's a place where comfort meets convenience and fun is always around the corner. Don't miss your chance to make this exceptional property yours. Schedule a viewing today and see why it's a standout out in Sandringham-welling!
Inclusions: Fridge, Stove, microwave, dishwasher, Washer and Dryer, Living room fireplace (ALL CHATTELS SOLD AS IS)
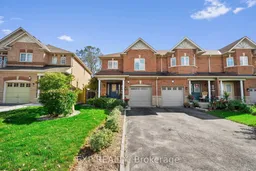 38
38

