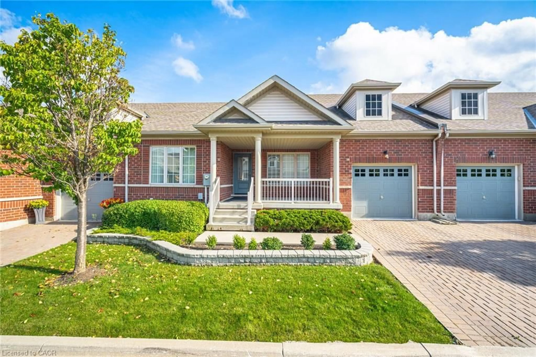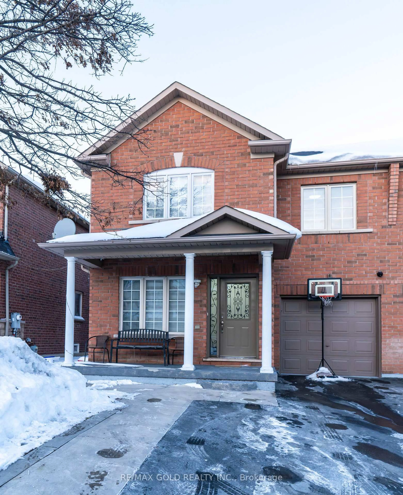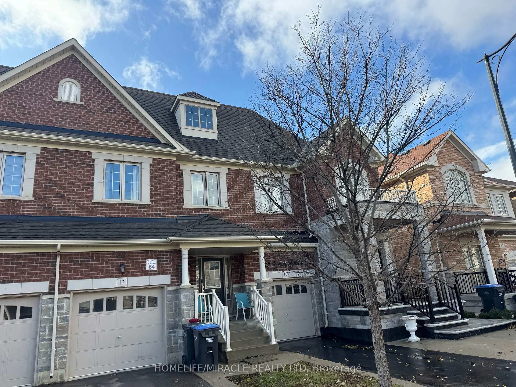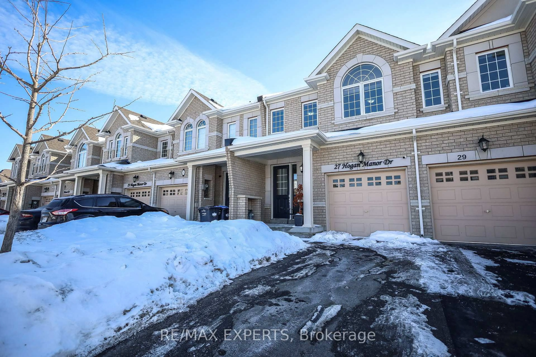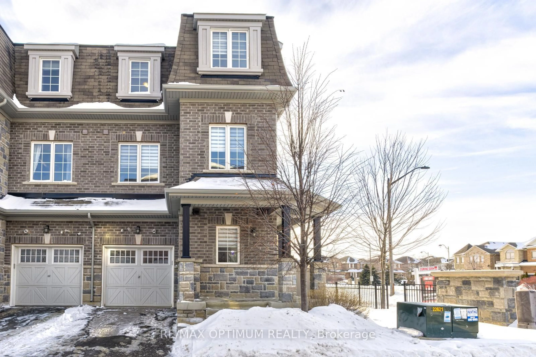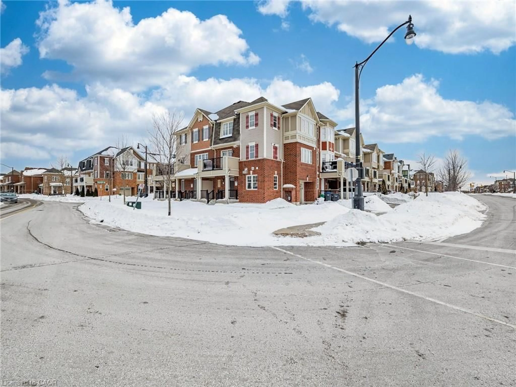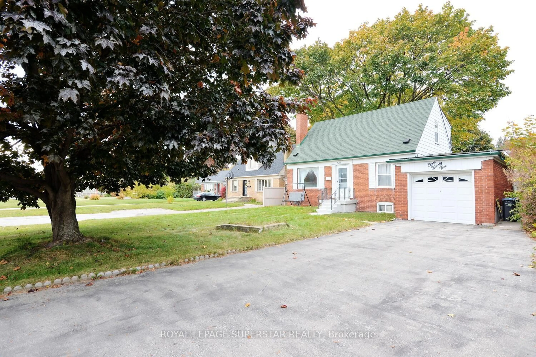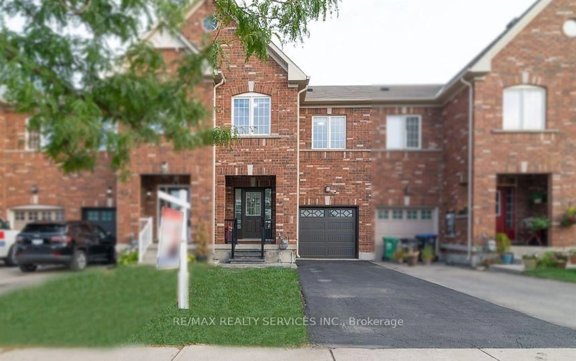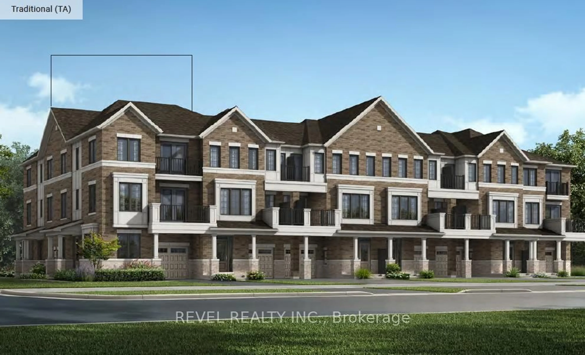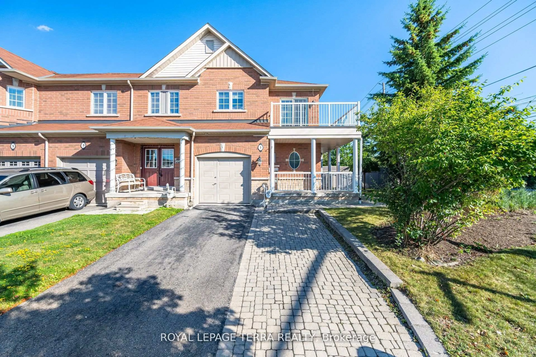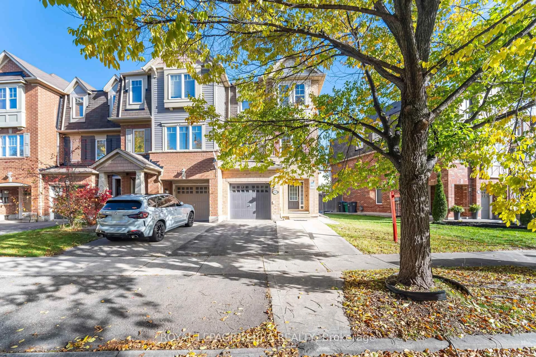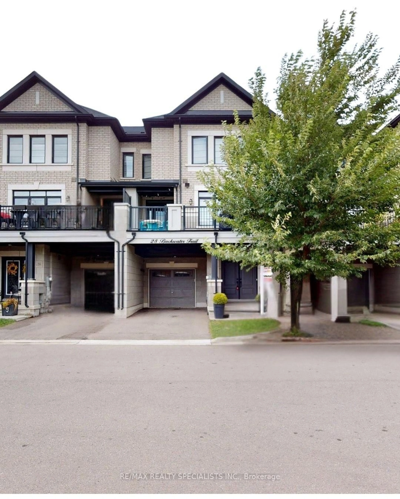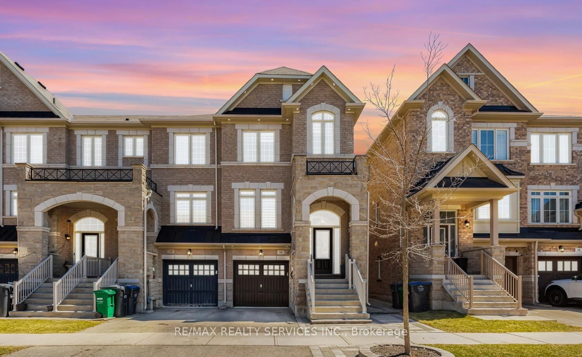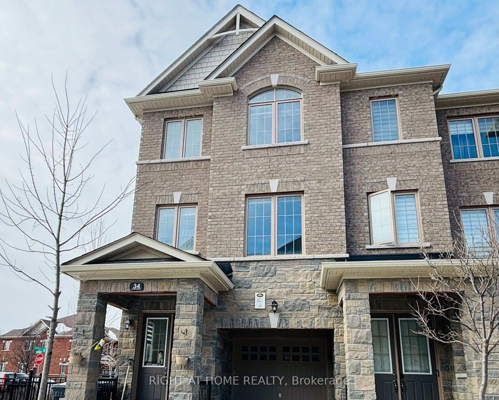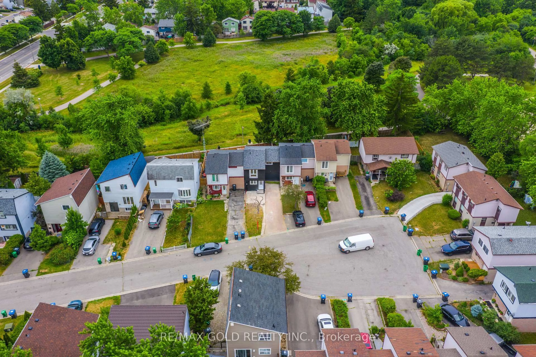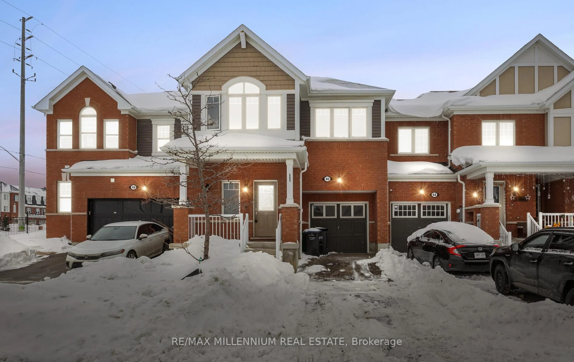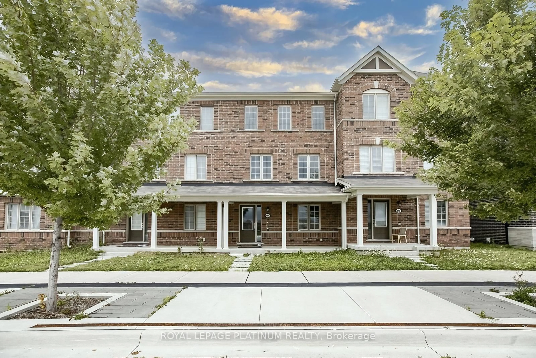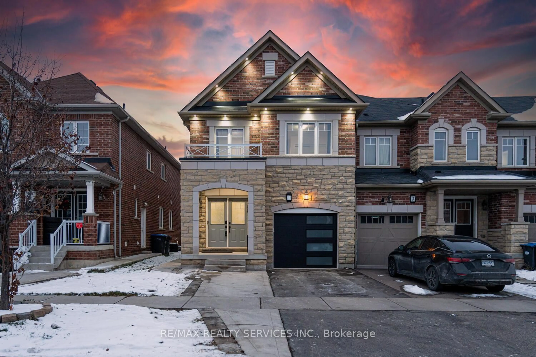!!Absolute Showstopper!! Don't Miss This Immaculate END-UNIT Townhome - More Like a Semi-Detached Offering nearly 1,800 Sq ft of Above Grade Living Space. This Turnkey Home comes with Stress Free Living loaded with every Upgrade and Feature you could think of. With Almost $90,000 Invested, Every detail reflects quality and craftsmanship at its finest. The main floor opens into a bright open-concept living with a spacious great room enhanced with smooth ceilings and pot lights. Kitchen comes equipped with High End Smart-Technology S/S Appliances, Quartz counters, Ceramic tile, modern backsplash & water filtration system. Breakfast area walkout to a private concrete backyard perfect for family gatherings and guests entertainment. Completely carpet-free with brand-new Engineered Hardwood flooring on both levels & fresh paint throughout with an upgraded stylish Iron Spindles Staircase. Double-door Primary Bedroom showcases a Walk-In Closet and a Spa-Like Ensuite with glass door standing shower upgraded with premium porcelain floor and wall tile. All bathrooms upgraded with Quartz Counter, Under-Mount sink and Black Faucets. Added convenience and Extra Parking with an extended concrete driveway and paved sidewalk. Additional Highlights Include Central Vacuum, Brand New Garage door, Blackout Blinds, Security Metal Front Gate, Security cameras and more. Area features parks, schools, golf course, public transit. Close proximity to Hwy 410, Trinity Common Mall, Heart Lake Conservation & major plazas. Ideal for first-time buyers, families, Investors, Commuters & nature lovers. Truly a "SEE IT TO BELIEVE IT" Home - FEELS LIKE A BRAND NEW BUILT. Book your showing and experience the living This Home and Neighbourhood has to offer. **Kindly See Upgrade & Feature Sheet Attached In the photos.**
Inclusions: All Existing - Kitchen Appliances, Washer & Dryer, Window Coverings, Electrical Light Fixtures, Bathroom mirrors, security cameras, Central Vacuum with accessories.
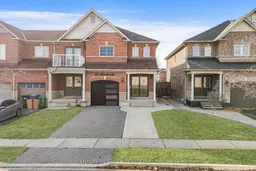 41
41

