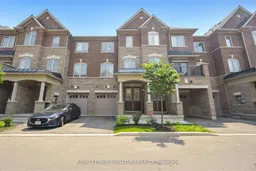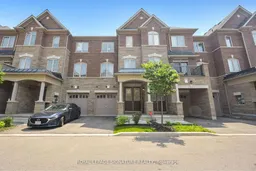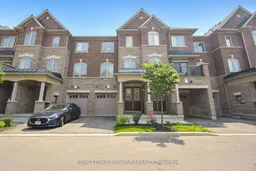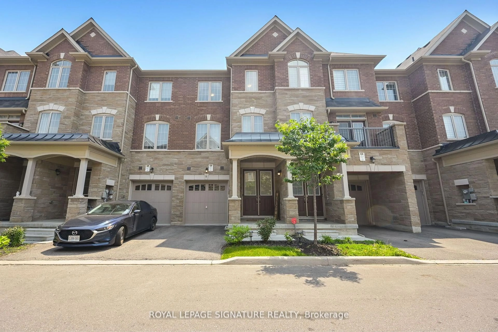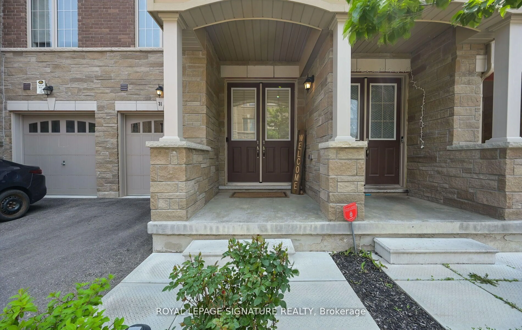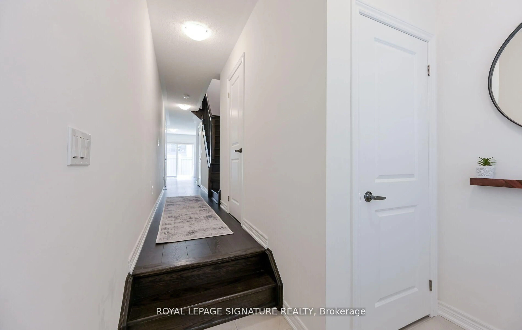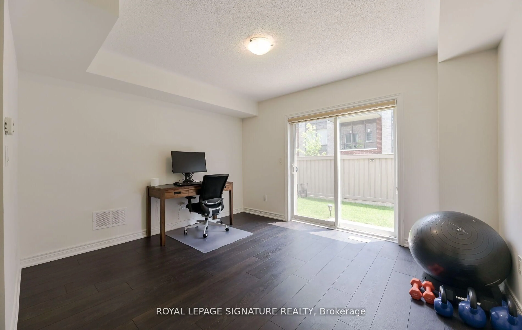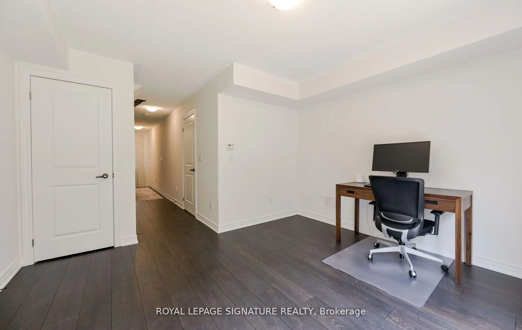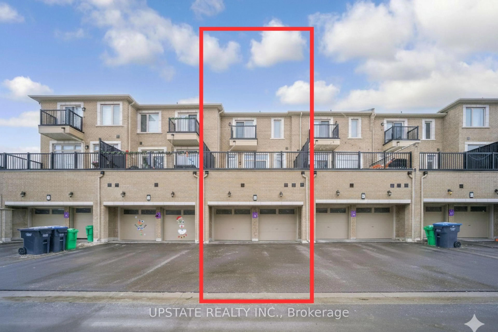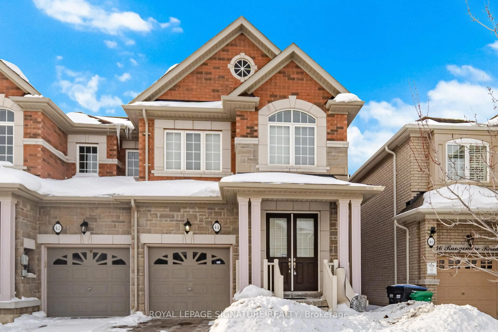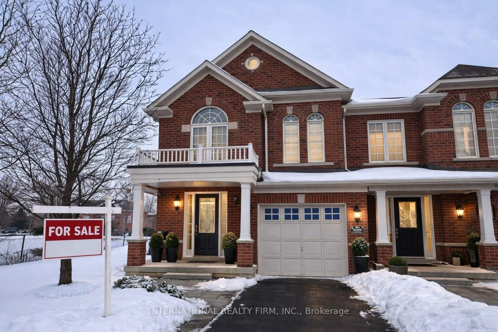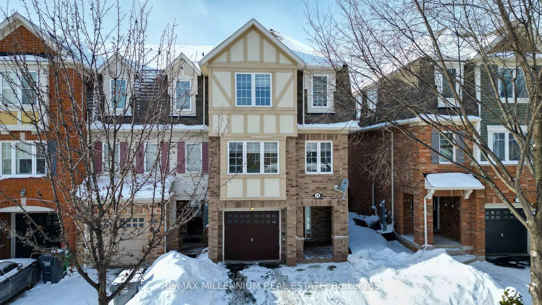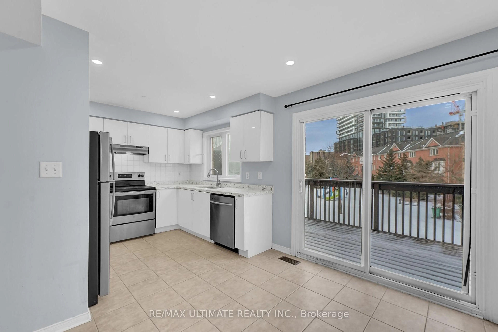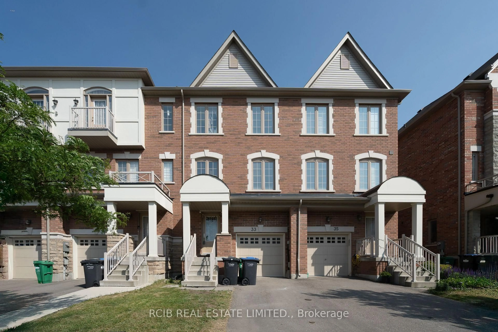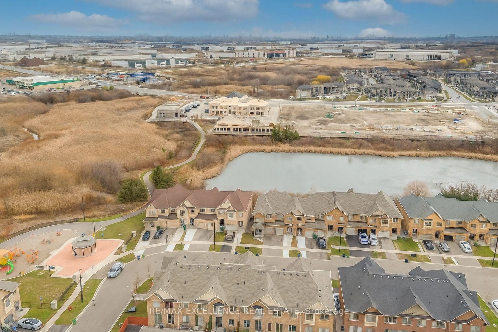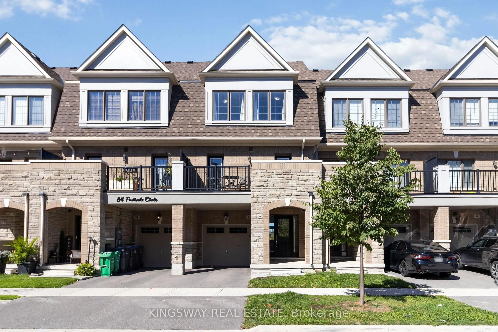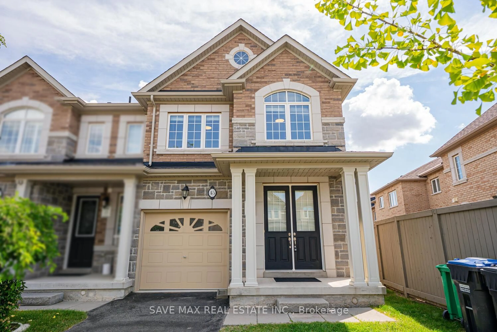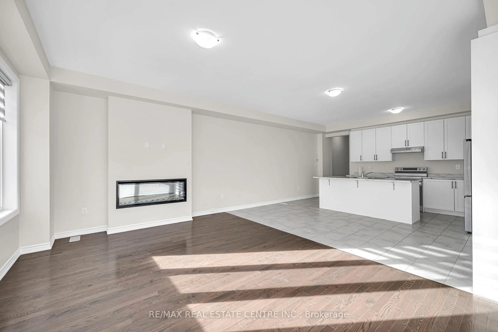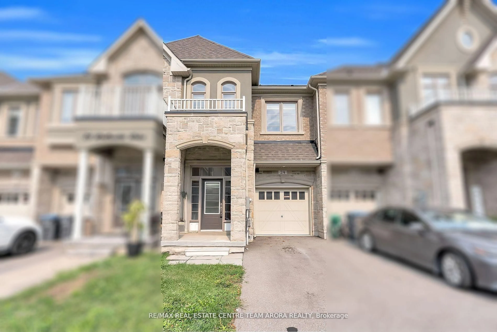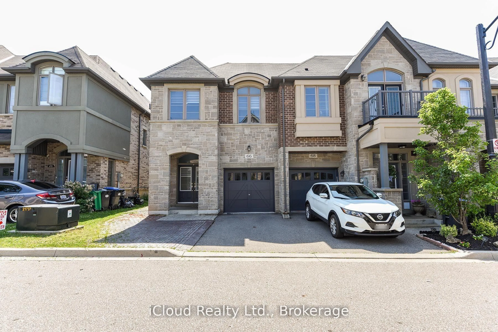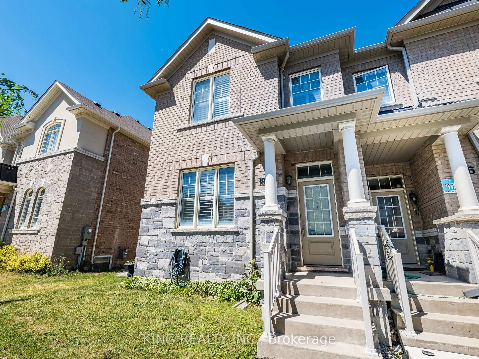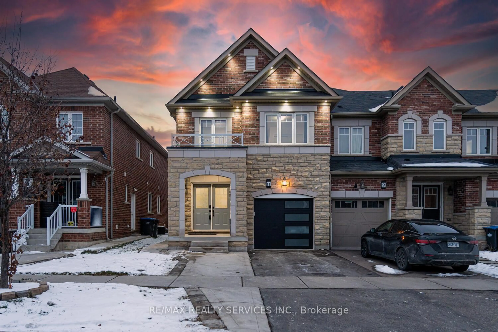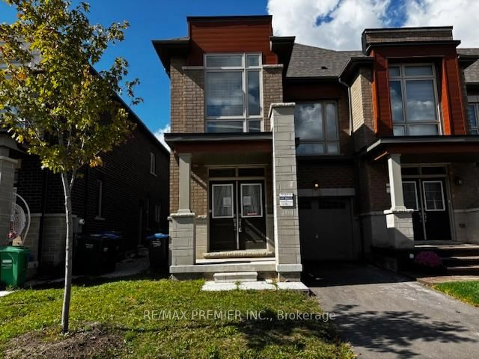31 Faye St, Brampton, Ontario L6P 4M9
Contact us about this property
Highlights
Estimated valueThis is the price Wahi expects this property to sell for.
The calculation is powered by our Instant Home Value Estimate, which uses current market and property price trends to estimate your home’s value with a 90% accuracy rate.Not available
Price/Sqft$404/sqft
Monthly cost
Open Calculator
Description
Absolutely Stunning Fully Upgraded 3+1 Bedroom 4 Bathroom Freehold Townhome In A Prime Location Of Castlemore Area! Over 2000 sqft with 9ft ceilings! Modern Gourmet Kitchen with Stainless Steel Appliances, Backsplash and Centre Island! Large Primary Bedroom with 3pc Ensuite! Close To Vaughan-Brampton Border! Tons of natural light with sunny South Exposure! Best Value In The Area! Close To Schools, Parks, Restaurants, Grocery, Public Transit & Hwys 427/407/50! Double Door Entry, Oak Staircase, Rear Yard Access Breezeway, Main Floor Access To Garage And Many More Upgrades! A must see!
Property Details
Interior
Features
Main Floor
4th Br
0.0 x 0.0W/O To Patio
Laundry
0.0 x 0.0Ceramic Floor
Exterior
Features
Parking
Garage spaces 1
Garage type Attached
Other parking spaces 1
Total parking spaces 2
Property History
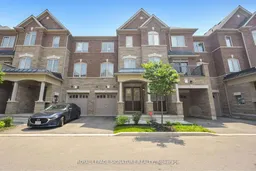 28
28