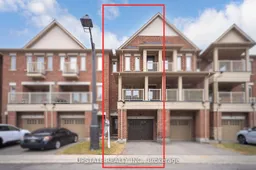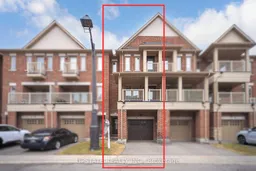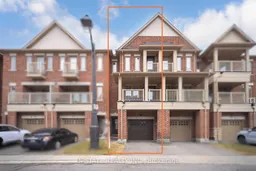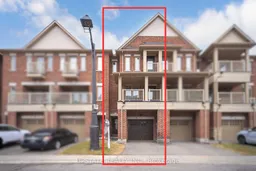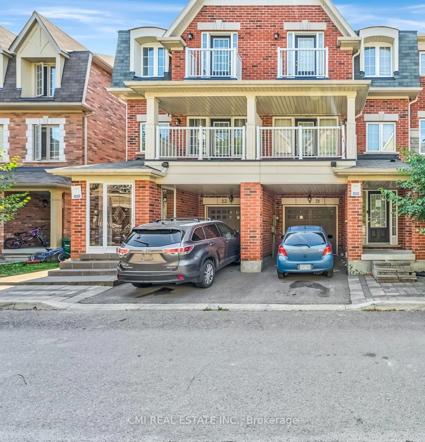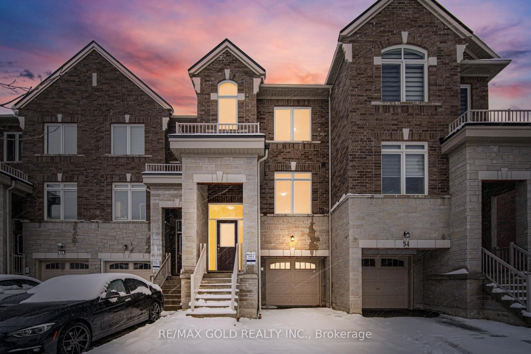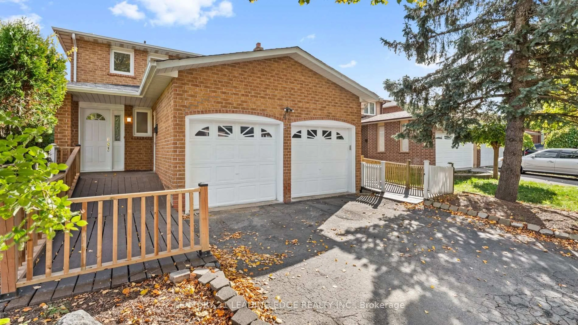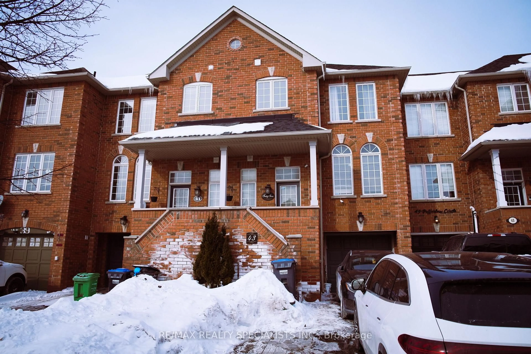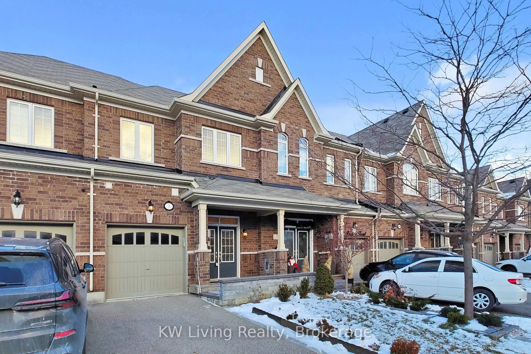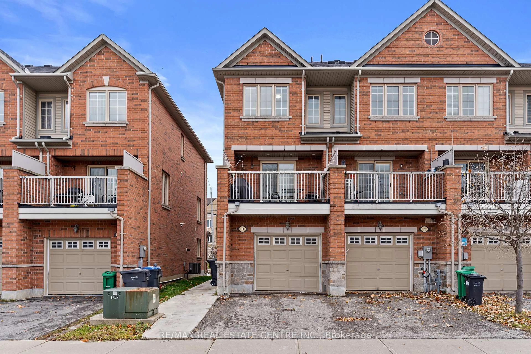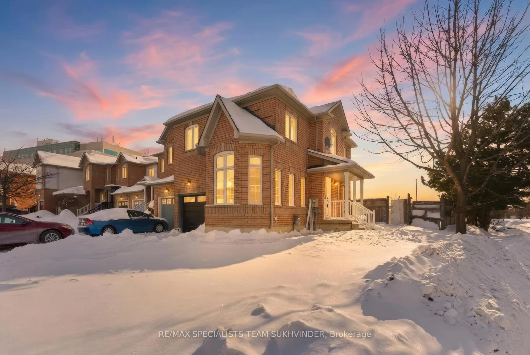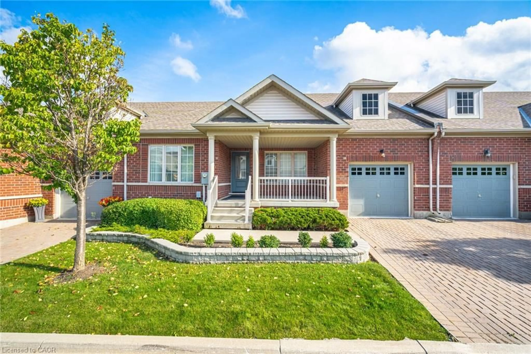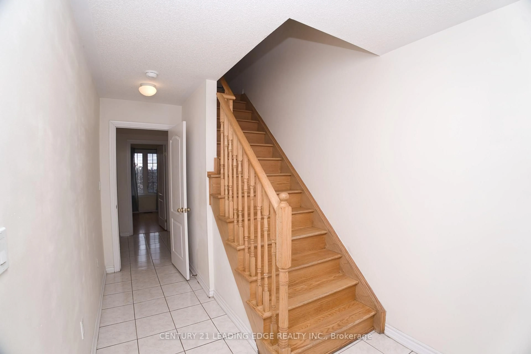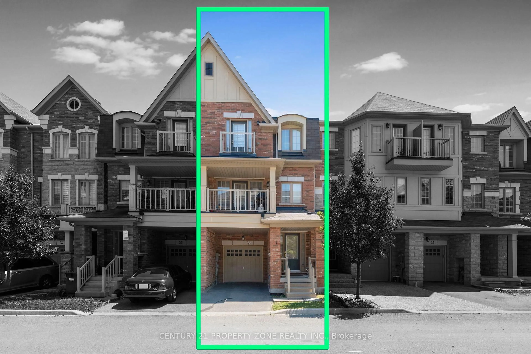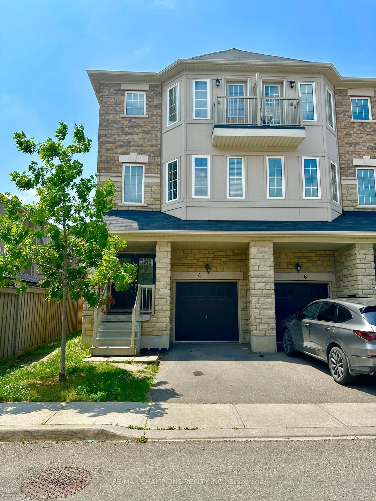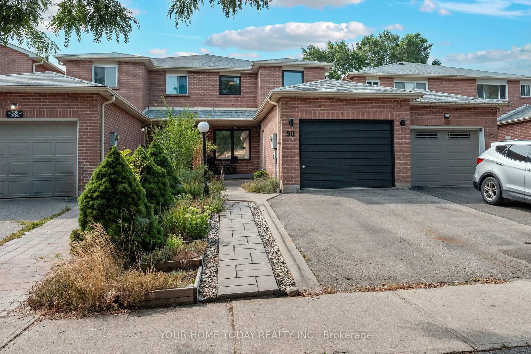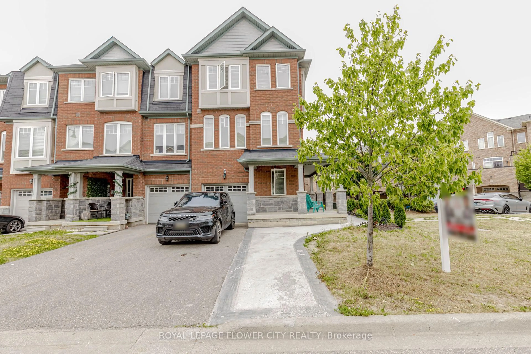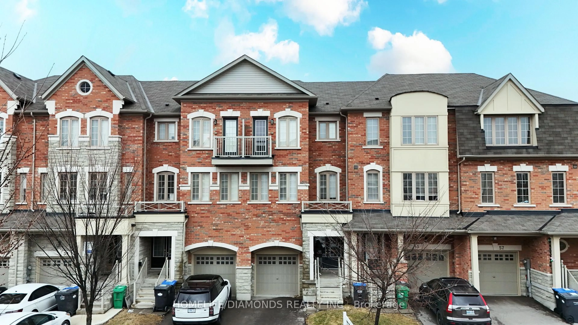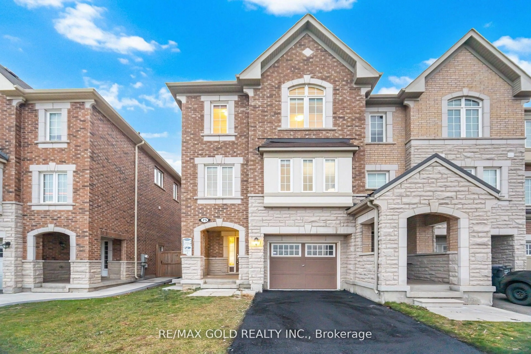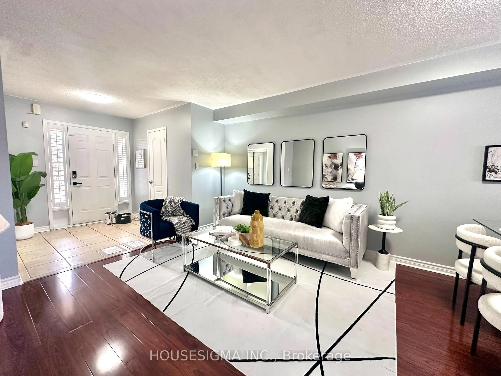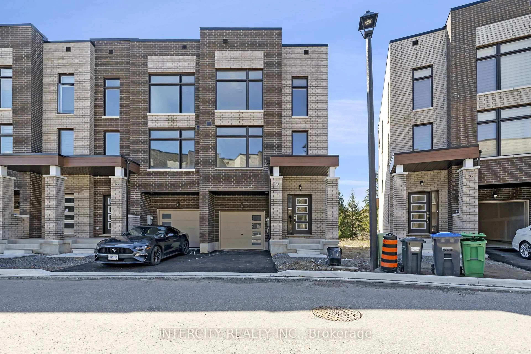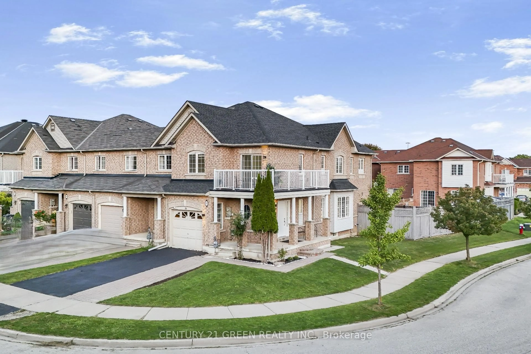Welcome to this modern, open-concept home in Brampton's desirable Heartlake Village community. This spacious 4-bedroom residence is carpet-free and filled with natural light, creating a warm and inviting atmosphere throughout. The contemporary kitchen features stainless steel appliances, a convenient wall pantry, and a bright breakfast area with access to a walk-out balcony perfect for morning coffee or evening relaxation. The sunlit family room offers an ideal space for entertaining or spending quality time with loved ones. Upstairs, a dedicated laundry room adds extra convenience, while the generously sized primary bedroom boasts large windows and a walk-in closet. Three additional bedrooms provide ample space for a growing family, guests, or a home office setup. Set in a safe, family-friendly neighborhood, this home is close to everything you need. Enjoy quick access to Hwy 410, Turnberry Golf Club, Trinity Common Mall, and the natural beauty of Heart Lake Conservation Area. Toronto Pearson Airport is only a 20-minute drive, making commuting and travel a breeze. This home offers exceptional value for first-time buyers or investors. Don't miss your chance to own a stylish, well-located property with long-term potential. Book your private showing today!
Inclusions: All ELF, window coverings, S/S fridge, stove, dishwasher, front-load washer, and dryer and 1 Garage Door Opener.
