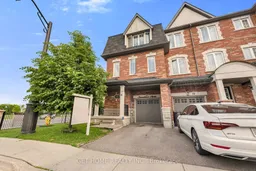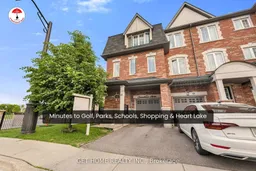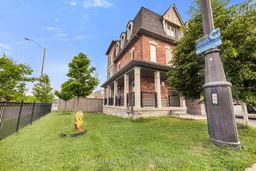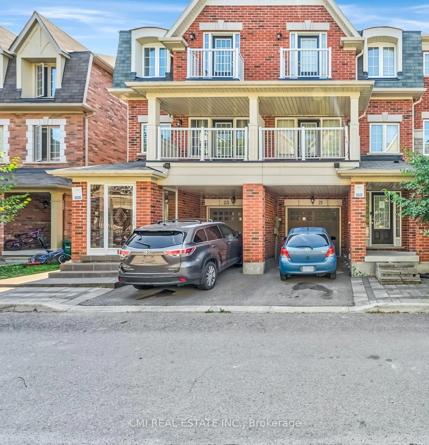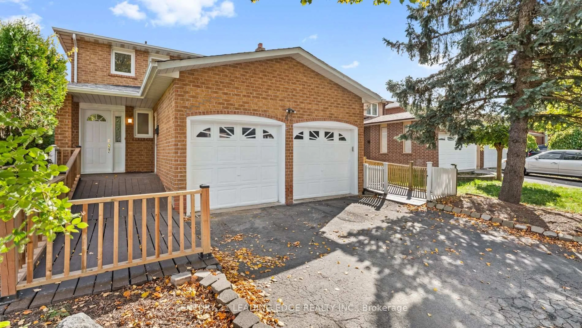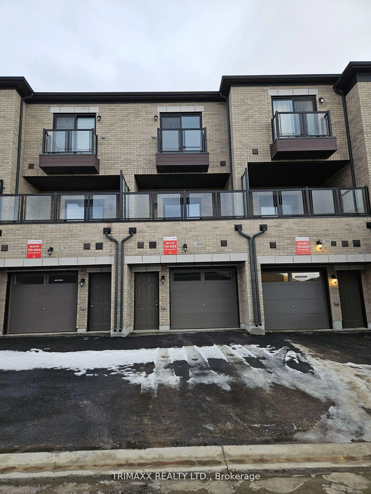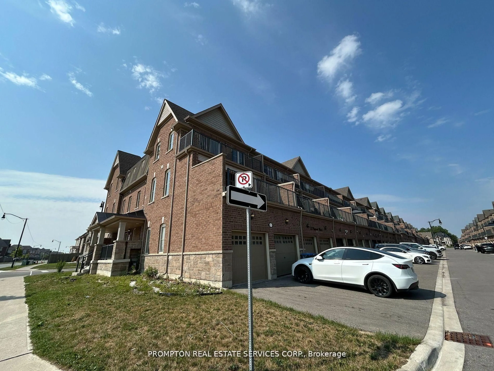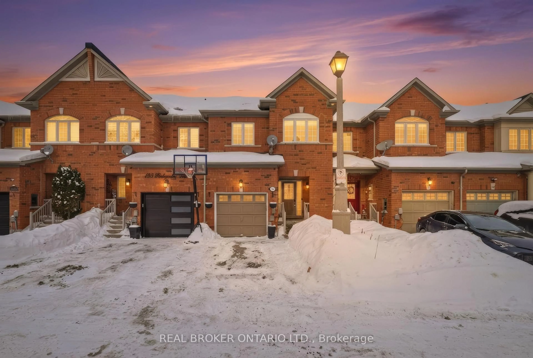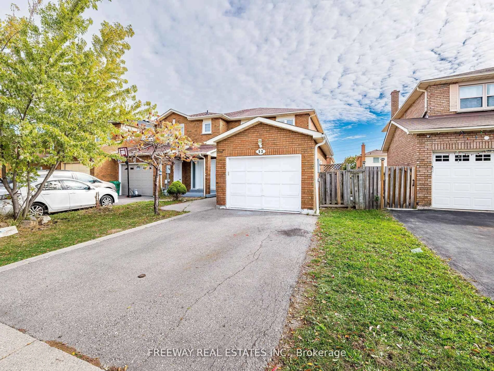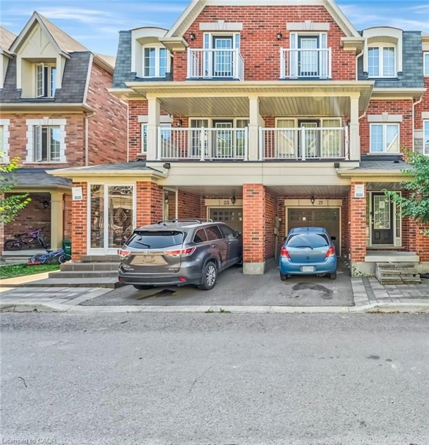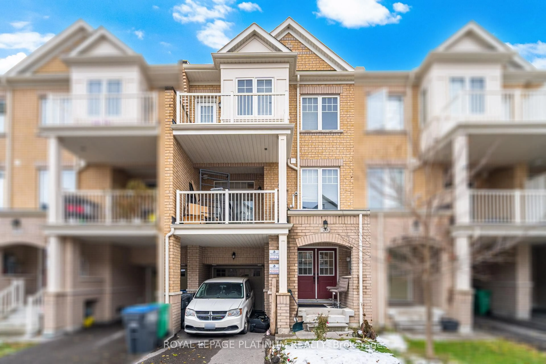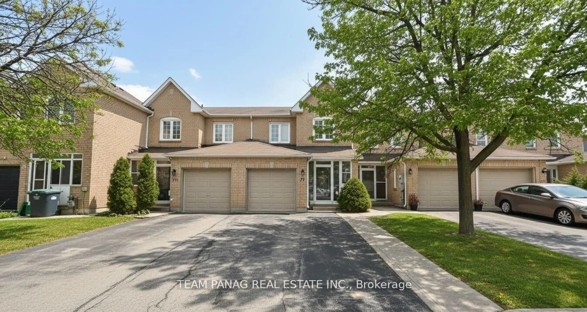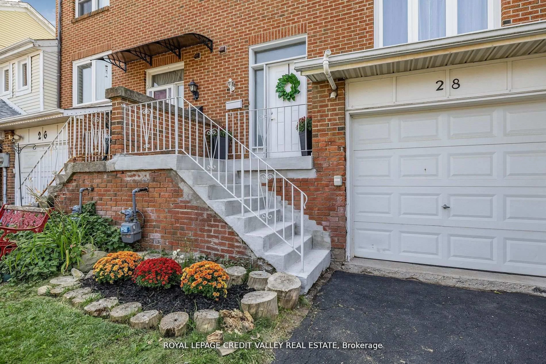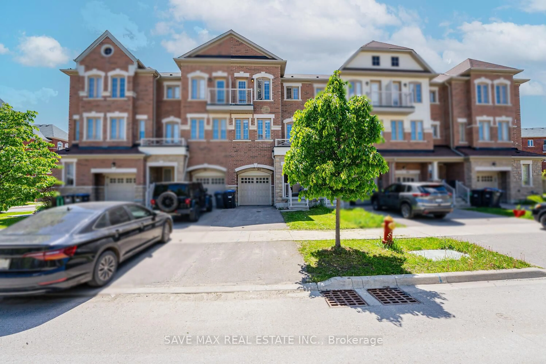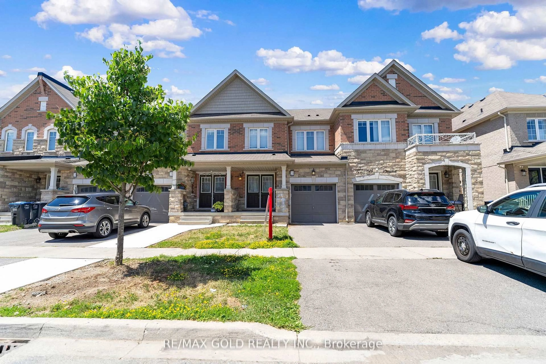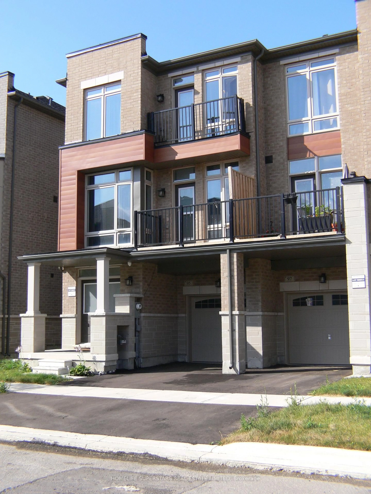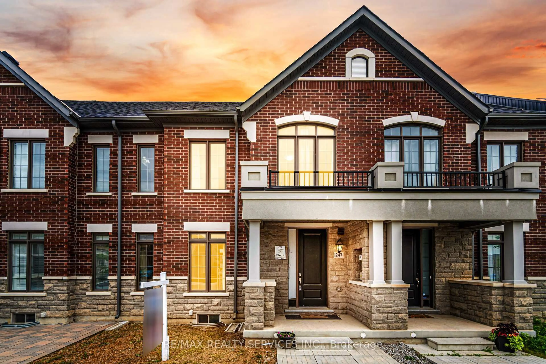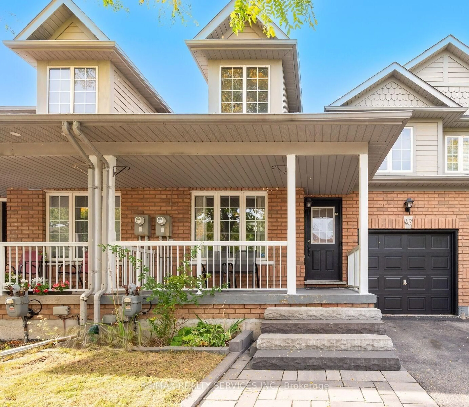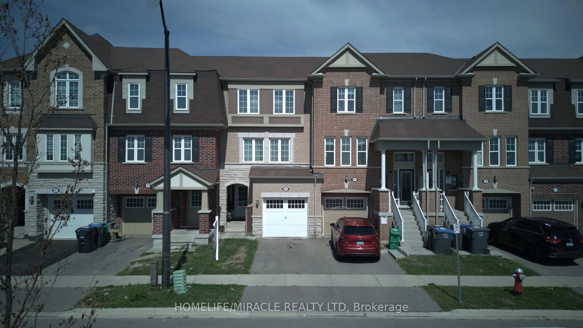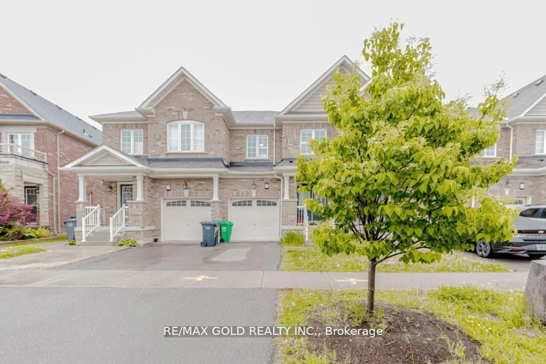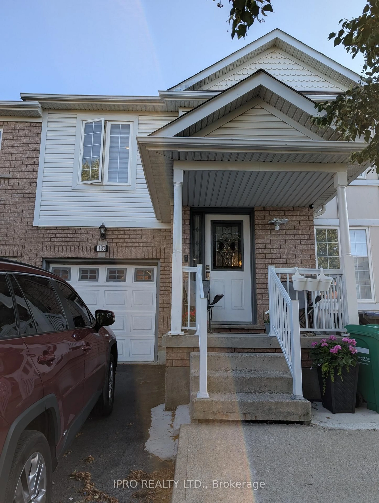Beautiful & Spacious End Unit Townhouse with a Semi-Detached Feel!Welcome to this bright and meticulously maintained end-unit townhome offering over 2,000 sq. ft. of finished living space . With 3 bedrooms and 3 bathrooms, this home is loaded with comfort, upgrades, and functionality truly move-in ready.The main floor features a welcoming entryway that opens to ventilated office or flexible living space, perfect for working from home or additional family use. You'll also find interior access to the garage and a rear walk-out to a fully fenced backyard, ready for your personal touch.Upstairs, the second level boasts 9 ft ceilings, luxury laminate flooring, and a bright, spacious living room with large windows and window coverings. The oversized kitchen includes a breakfast bar, pantry wall, eat-in dining area, and well-maintained stainless steel appliances.The third level offers three generously sized bedrooms, including a primary suite with a 3-piece ensuite bathroom.Enjoy the convenient location, just minutes from Turnberry Golf Club, White Spruce Park, schools, shopping, Heart Lake Conservation Area, indoor soccer centre, splash pad, and more. Quick access to Highway 410 and public transit makes commuting a breeze. Extras & Inclusions:Fridge, Stove, Dishwasher, Exhaust FanWasher & DryerAll Window Coverings & Blinds Smoke and Carbon Monoxide DetectorsThermostat Air Conditioner .Showings: Book through the showing system
Inclusions: All Elf's And Window Coverings; Stainless Steel Fridge, Stove, Dishwasher, Washer& Dryer
