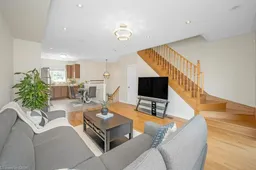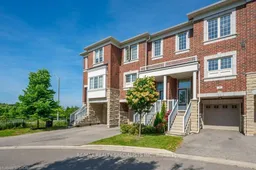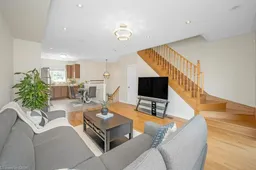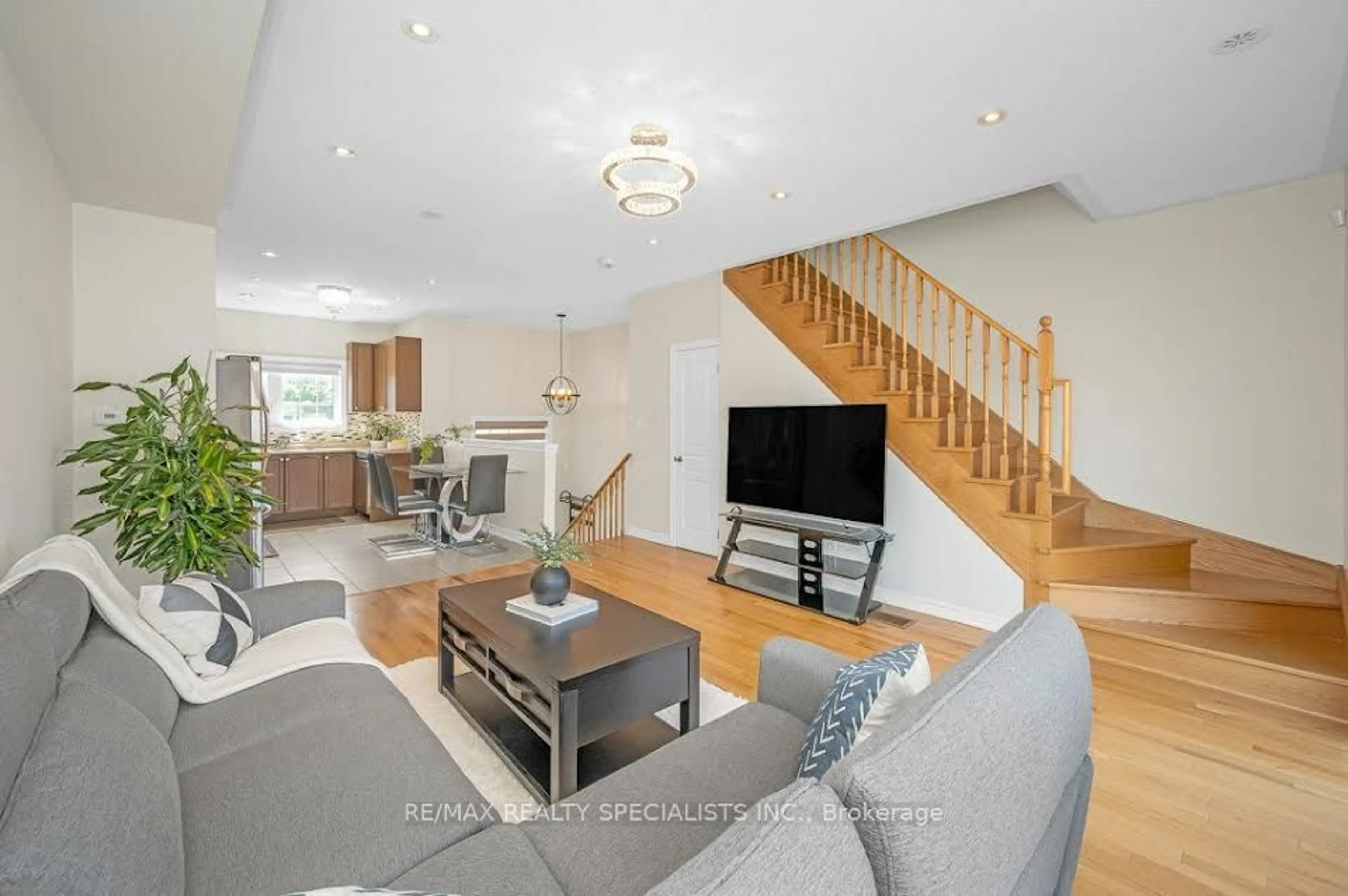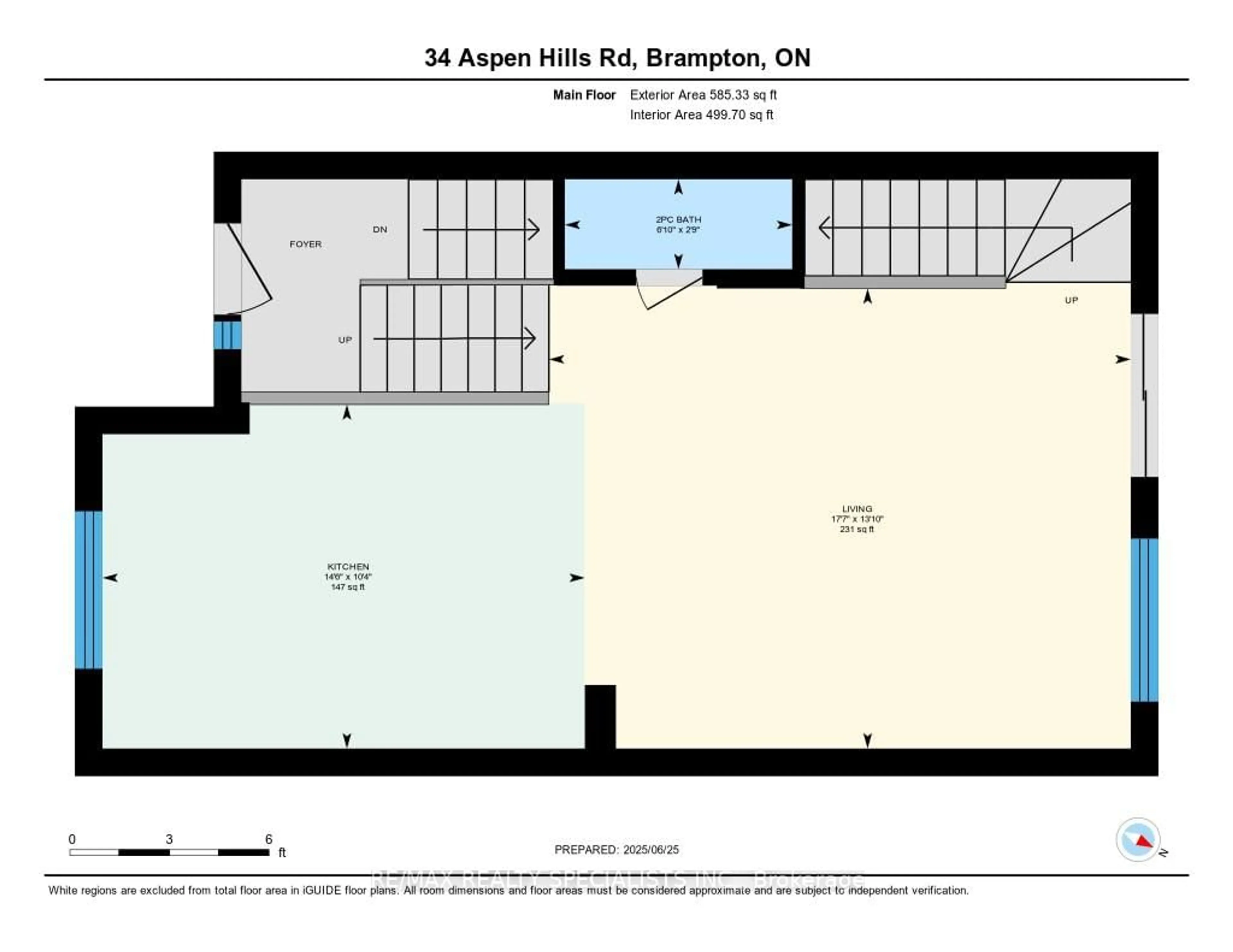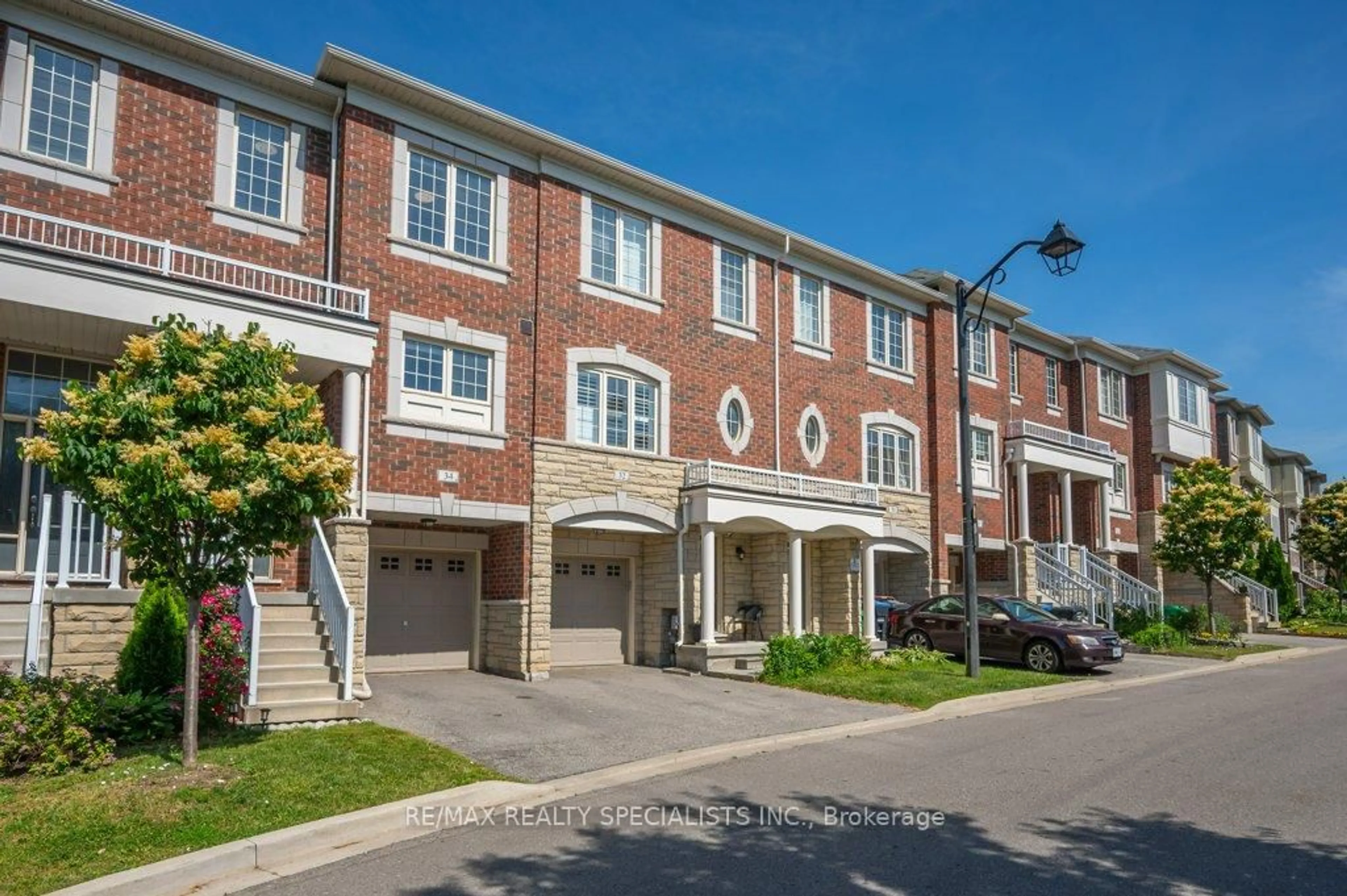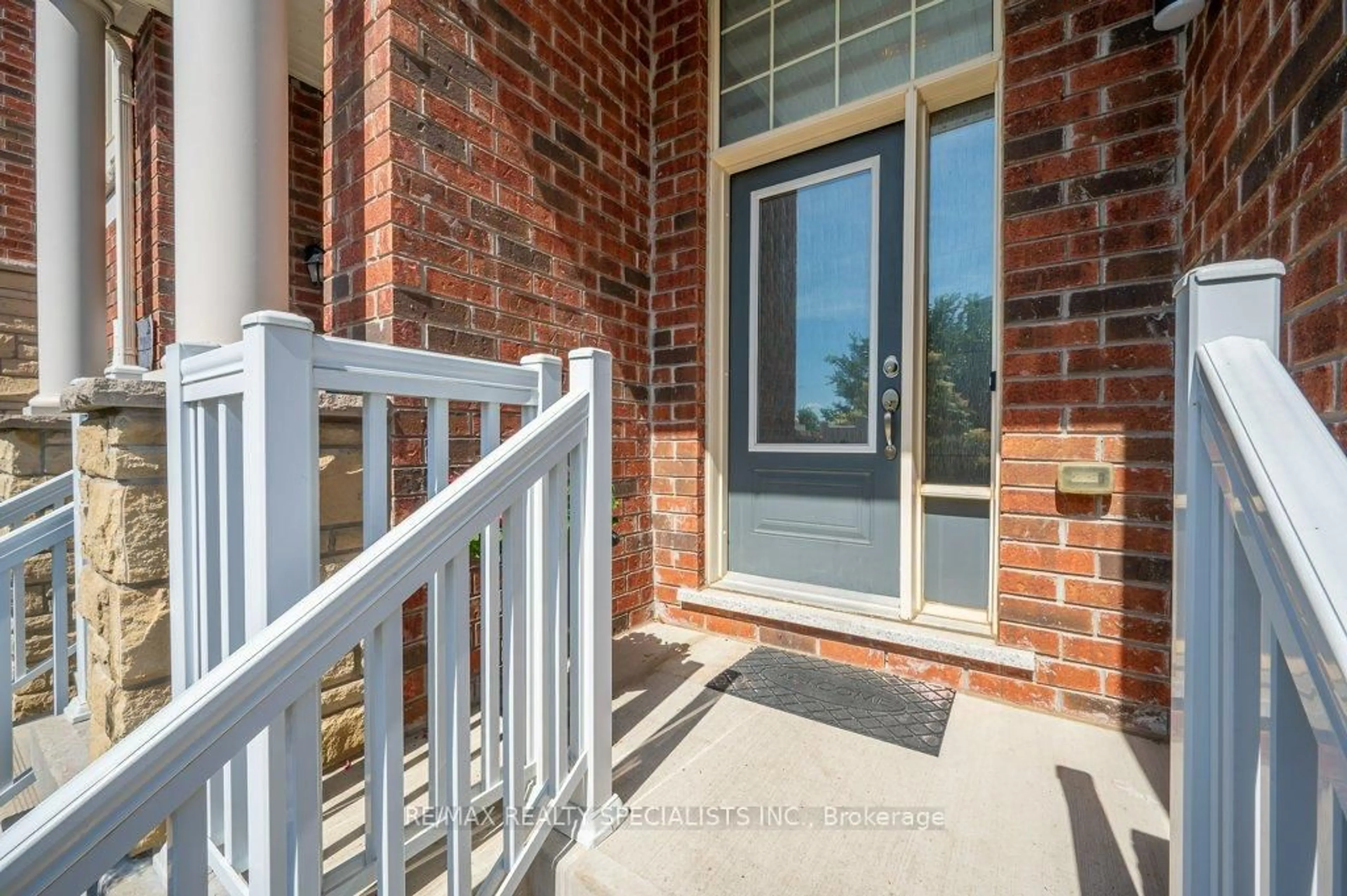34 Aspen Hills Rd, Brampton, Ontario L6Y 6E4
Contact us about this property
Highlights
Estimated valueThis is the price Wahi expects this property to sell for.
The calculation is powered by our Instant Home Value Estimate, which uses current market and property price trends to estimate your home’s value with a 90% accuracy rate.Not available
Price/Sqft$485/sqft
Monthly cost
Open Calculator
Description
Move in ready and packed with value! This 9 year old townhome is the opportunity buyers and investors want. Bright, open concept, 3+1 bedroom design that has been cared for and upgraded. Carpet free, upgraded oak staircases, and walkouts to 2 decks. The standout feature is the 2 separate entrances to the lower level which offers an in-law suite & a 4th bedroom potential, perfect for multi generational families or rental income. Shared laundry through the garage access and loads of natural light. Enjoy the modern finishes, stainless steel appliances and potlights throughout the main floor. A safe and comfortable home located steps to schools, parks, transit, and other fantastic amenities. This home offers the perfect blend of convenience, comfort and long term enjoyment.
Property Details
Interior
Features
3rd Floor
3rd Br
2.72 x 2.72Laminate / Closet / O/Looks Frontyard
2nd Br
4.34 x 2.77Laminate / Closet / O/Looks Frontyard
Primary
3.38 x 4.09W/I Closet / Laminate / Semi Ensuite
Exterior
Features
Parking
Garage spaces 1
Garage type Built-In
Other parking spaces 1
Total parking spaces 2
Condo Details
Amenities
Bbqs Allowed, Visitor Parking, Playground
Inclusions
Property History
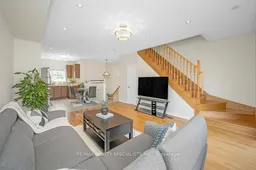 38
38