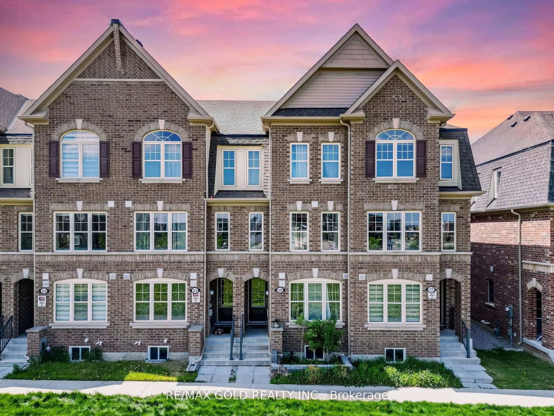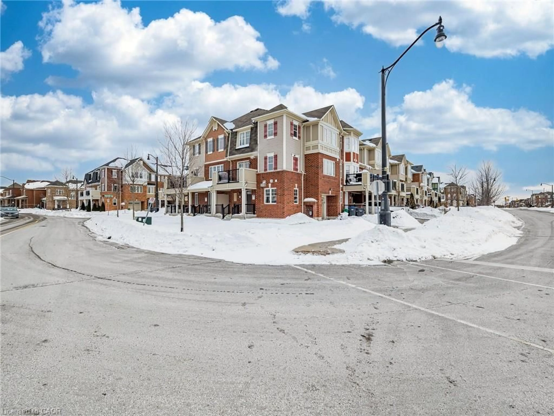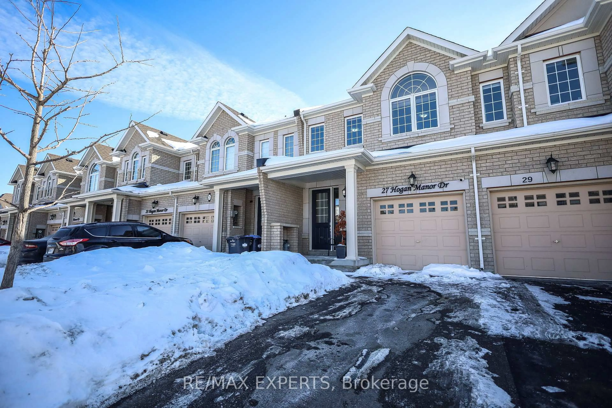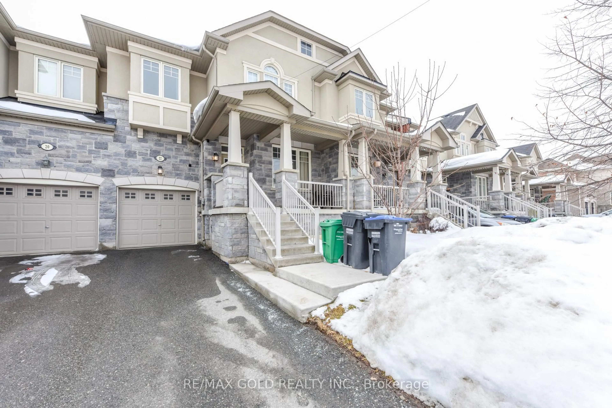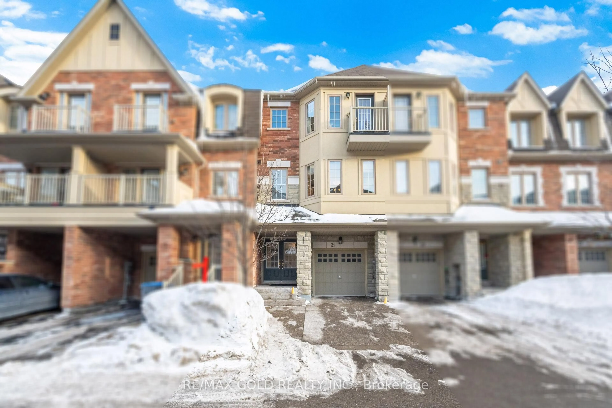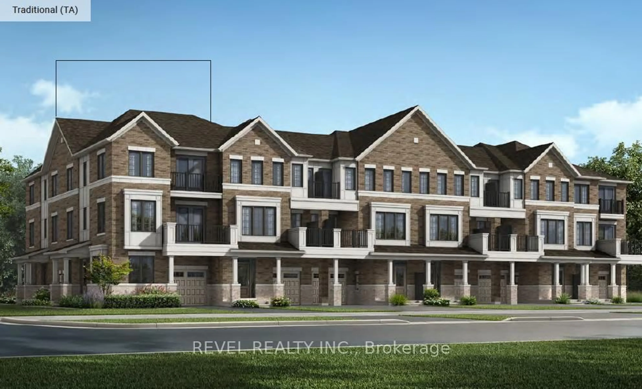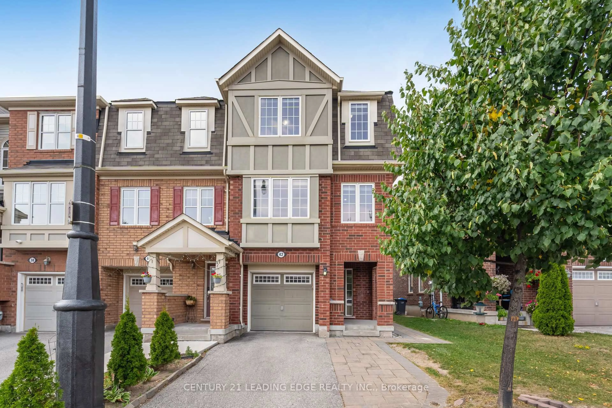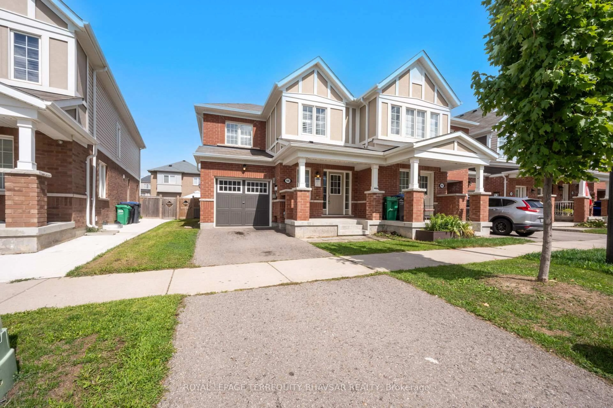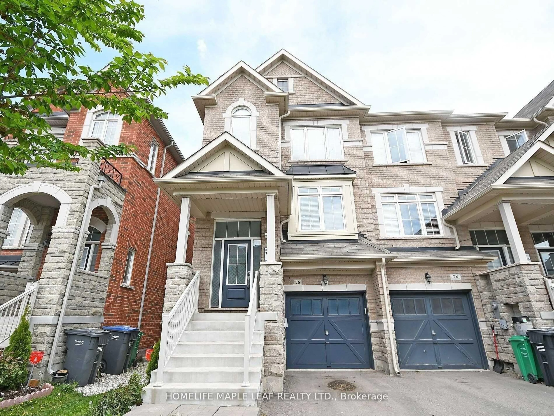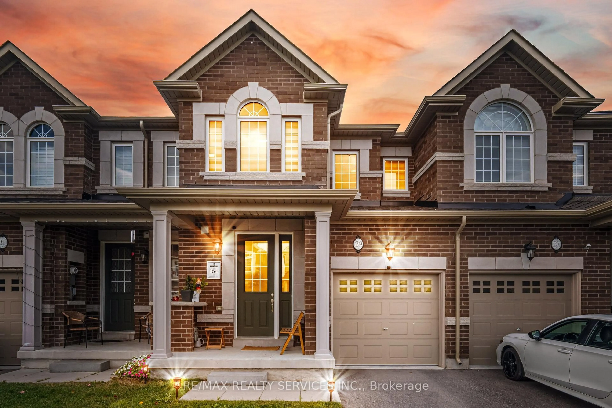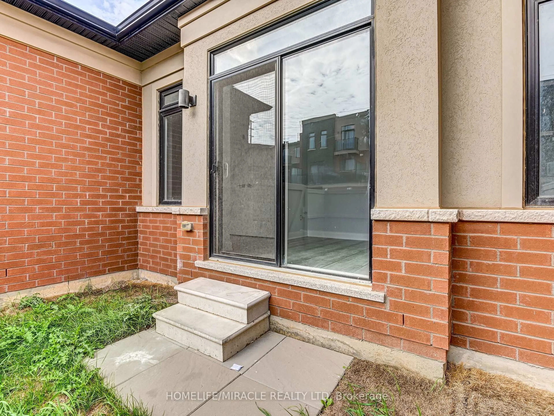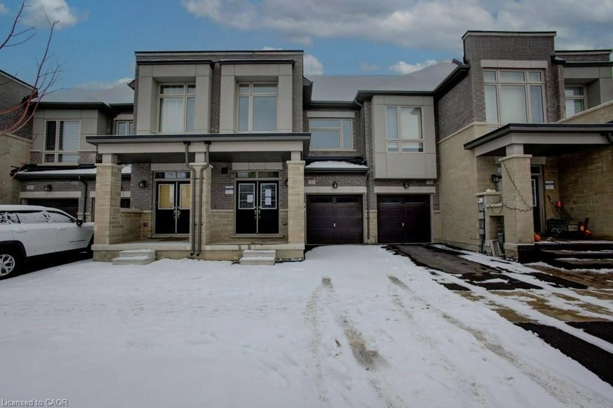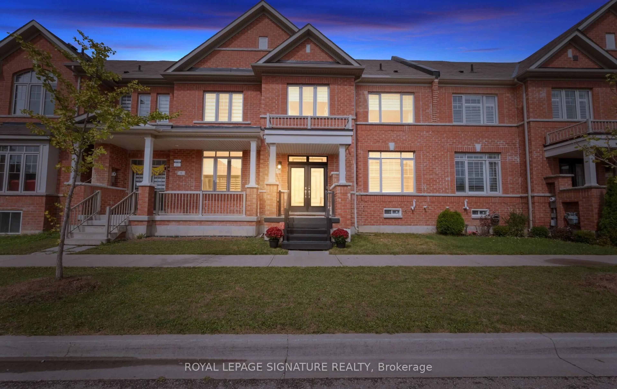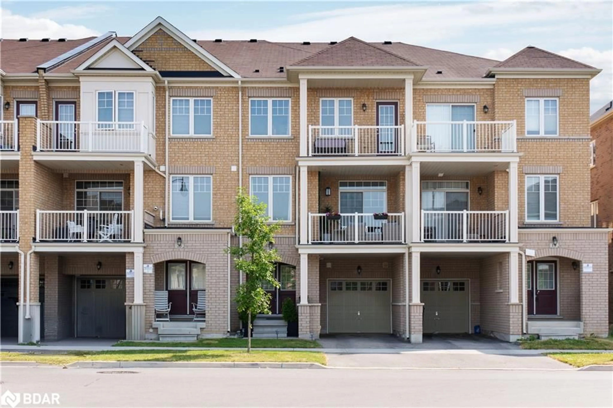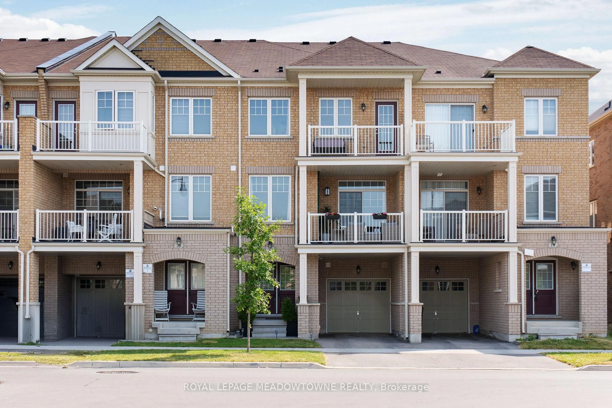Yes, Its Priced Right! Wow, This Is An Absolute Showstopper And A Must-See! Priced To Sell Immediately, This Stunning 3 Bedroom, Fully Upgraded Home Offers Luxury, Space, And Practicality For Families, The Home Features Separate Living Room And Family Rooms On Main Floor, Perfect For Relaxing. Gleaming Hardwood Floors Throughout The Main Add A Touch Of Elegance! Children's Paradise Carpet Free Home!While The Beautifully Designed Kitchen Is A Chefs Dream, Featuring Quartz Countertops, A Stylish Backsplash, And Stainless Steel Appliances! Pot Lights On The Main Floor Add A Touch Of Elegance And Warmth! The Master Bedroom Is A Private Retreat With A Large Walk-In Closet And A 4-Piece Ensuite, Perfect For Unwinding. All Three (3) Spacious Bedrooms With Two Full Washrooms, Offering Privacy And Convenience For Every Family Member! The Fully Unfinished Basement Invites Endless Possibilities For Creative Minds Offers Flexibility With Potential As A Granny Suite! A Beautiful Hardwood Staircase Seamlessly Connects The Levels! This Homes Thoughtful Design Makes It Perfect For Multi-Generational Living. With Its Premium Finishes, Spacious Layout, And Income Potential, This Home Is Move-In Ready And Priced To Sell Quickly. Don't Miss Out On This Incredible Opportunity Schedule Your Viewing Today And Make This Home Yours! **EXTRAS** Premium Dark Stain Hardwood Floors On Main Floor! Garage Access!Finished To Perfection W/Attention To Every Detail! This Home Is Truly Move-In Ready. Dont Miss Out Schedule Your Private Viewing Today!
Inclusions: St. Steel Fridge, St. Steel Stove, Dishwasher, Washer And Dryer, All Window Coverings, All Washroom Mirrors, All Light Fixtures, Furnace, Central Air
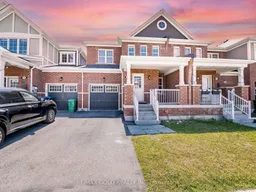 34
34

