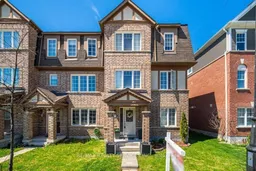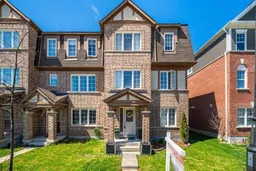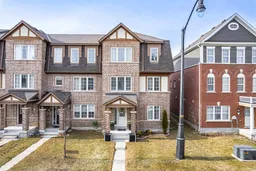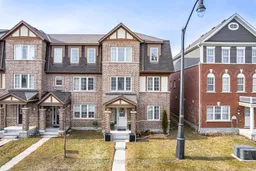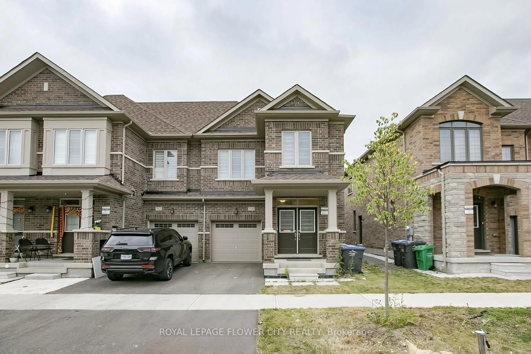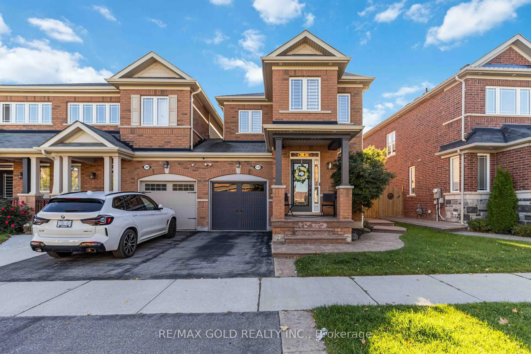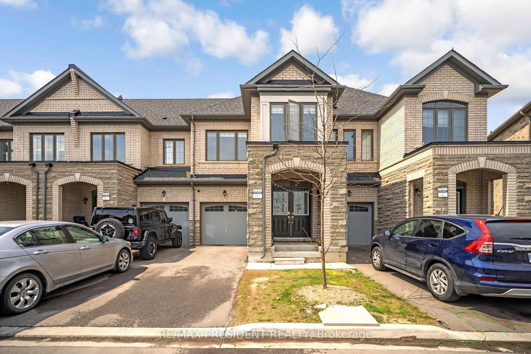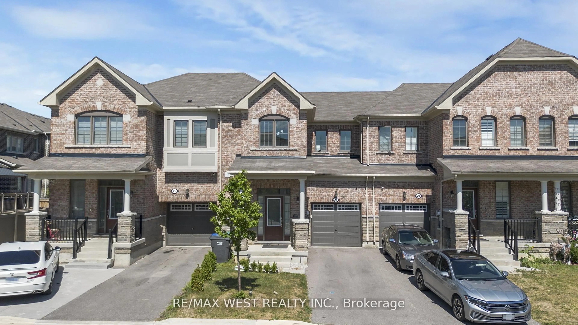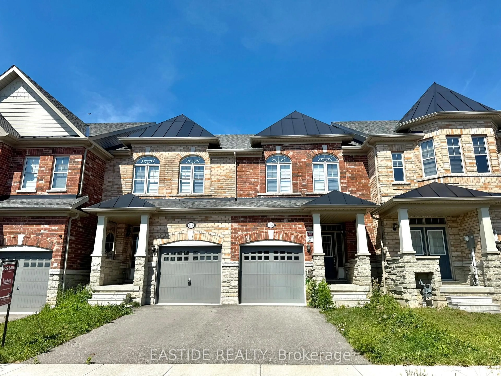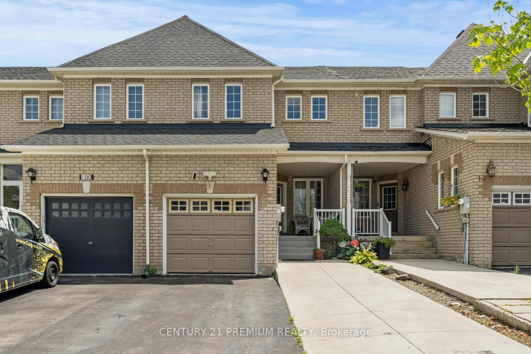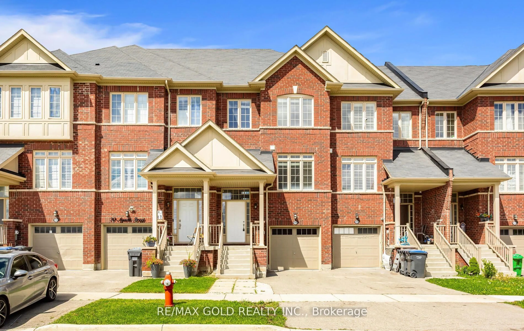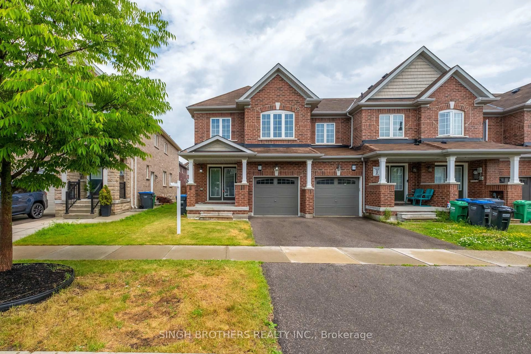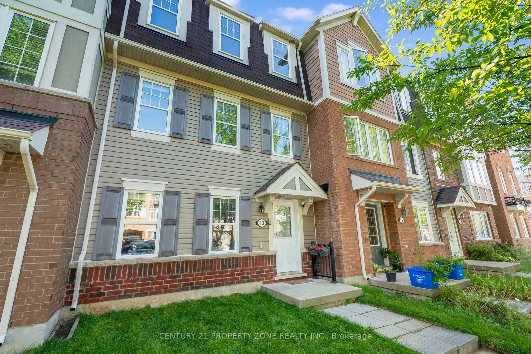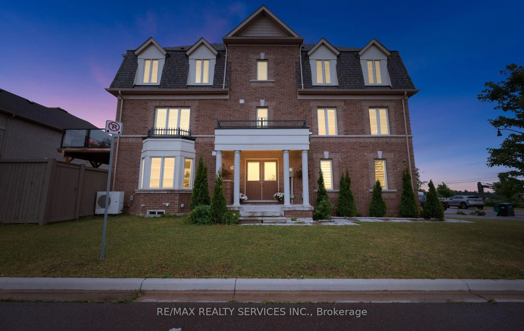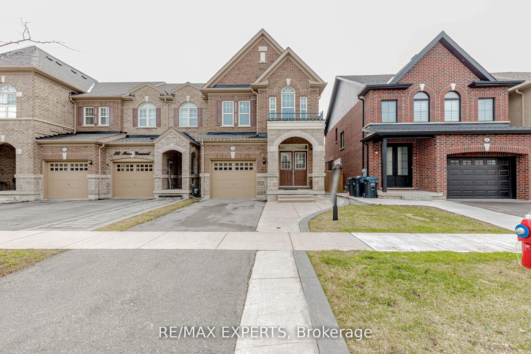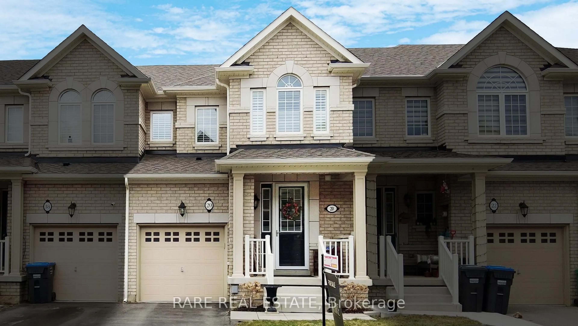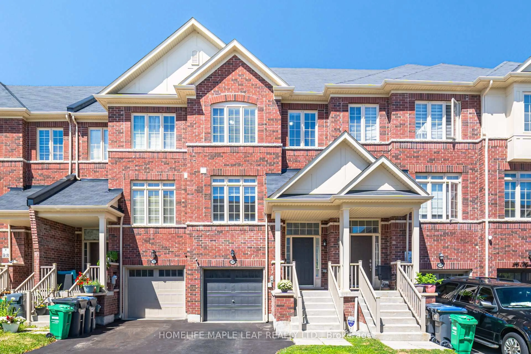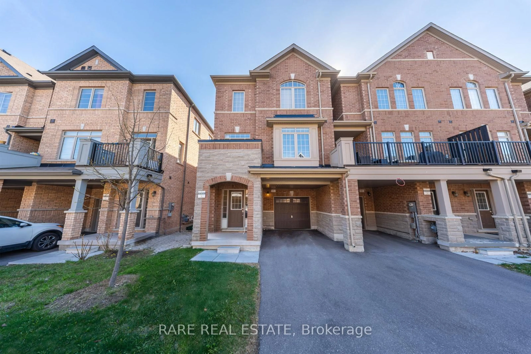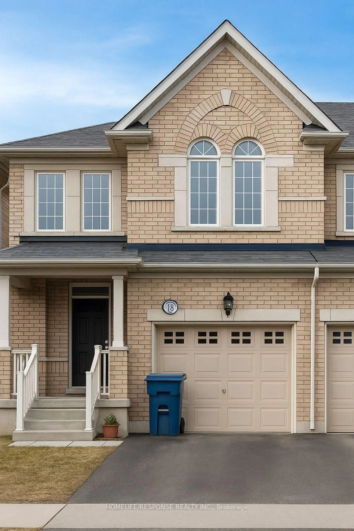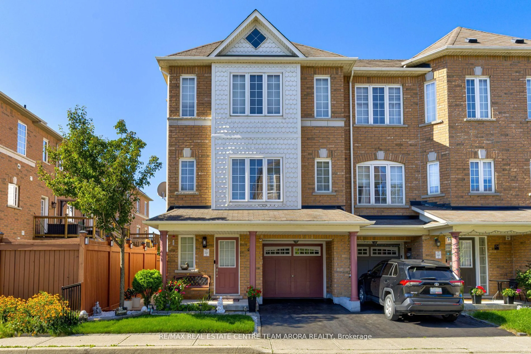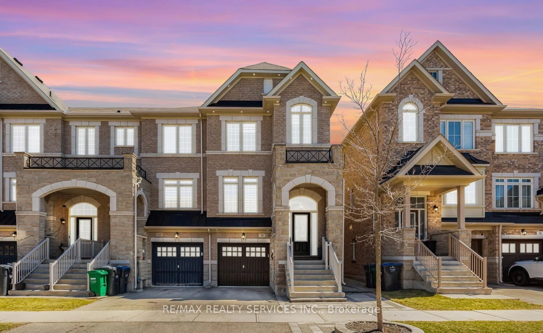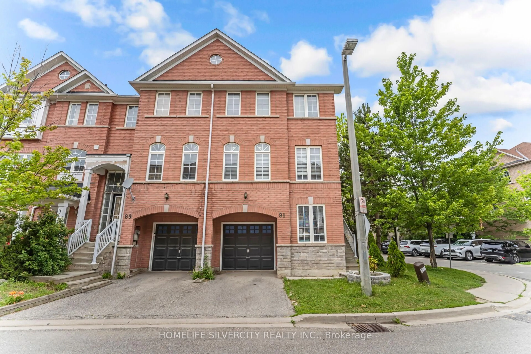LARGE UNIT ALL LEVELS FINISHED! A stunning three-story, four-bedroom, 4 washroom end-unit townhome. The fourth bedroom is at the ground level with a custom paneled wall and an intricate, detailed washroom with a heated floor. Great for an aging grandparent or older child. (HOME OFFICE USE AT FRONT ENTRANCE!) There are double-mirrored glass closet doors at the entrance, a double-car garage with an entrance into the mud room, and a laundry area with built-in cabinets. The solid oak upgraded staircase leads to an expansive dining and office area, which is the heart of the home! This area comfortably accommodates a large dining table, perfect for hosting family and Friends. An open concept kitchen offers a breakfast bar, S/S appliances, elegance, and pride reflected here, as well as a B/I coffee bar and buffet area with extra storage. Walkout to oversized balcony(20X10) great for children's play area and hosting adult entertaining. A second oak staircase leads to serene sleeping quarters with no carpets. Double door entry to Primary suite designed to accommodate large furniture, complete with 4 4-piece private bath and walk-in closet. There are 2 well-appointed children's bedrooms decorated in children's dreams of race cars and princesses. They share a spacious 4-piece washroom close by. This home reflects true pride of ownership! High-end finishes throughout, complemented with black modern satin finish light fixtures. Builders' mirrors have been custom-trimmed, adding a touch of elegance; no detail has been overlooked. Extensive custom-built-in cabinets, storage, and nooks everywhere you look. This meticulously crafted home, by design and function, offers elegance, numerous functionalities, and modern comfort. Imagine the possibilities. A Rare Find. Turn Key! Have fun discovering!
Inclusions: Stainless Steel fridge, stove, dishwasher and drop down range hood. Washer and dryer, all California Blinds, garage opener and 2 remotes and all electric light fixtures.
