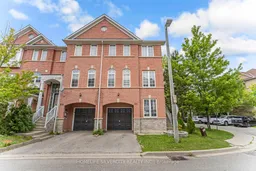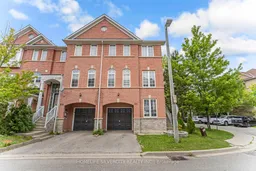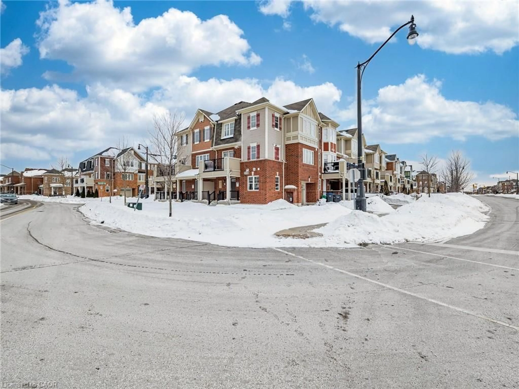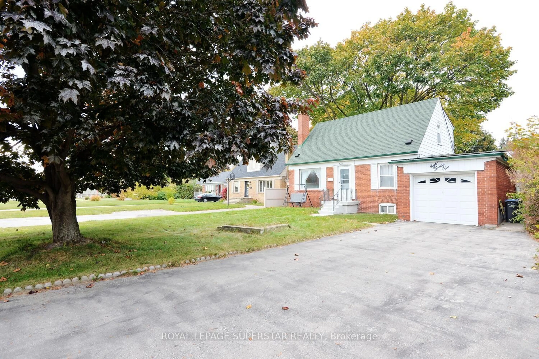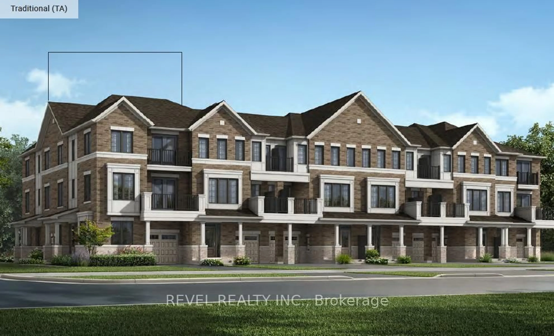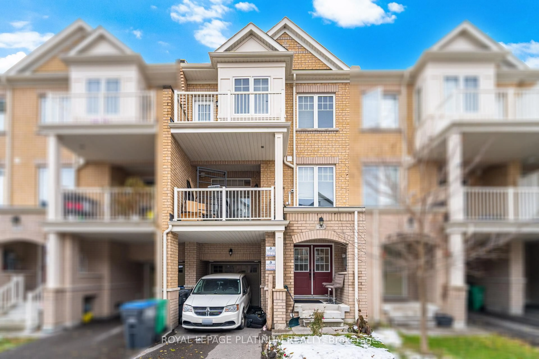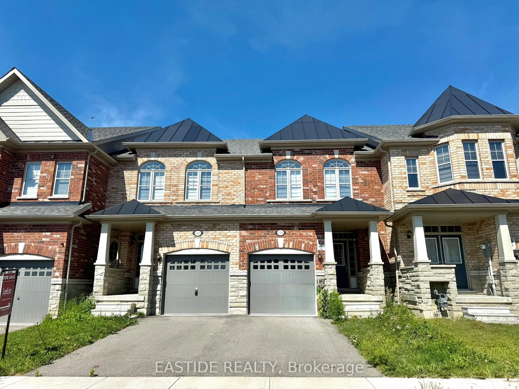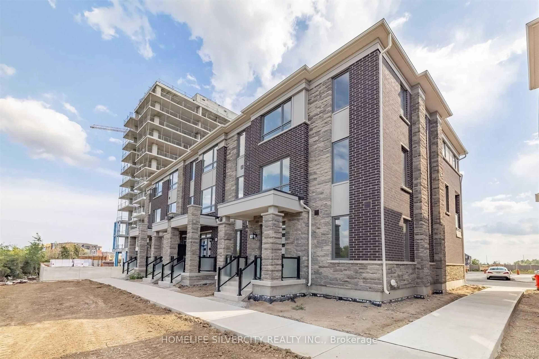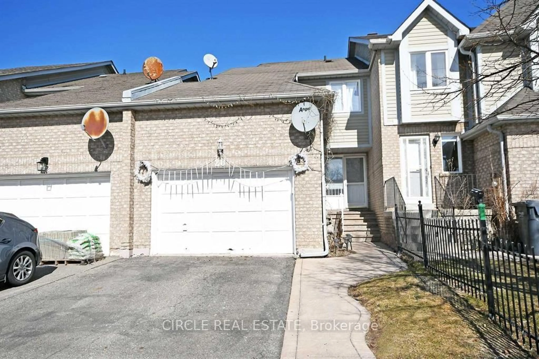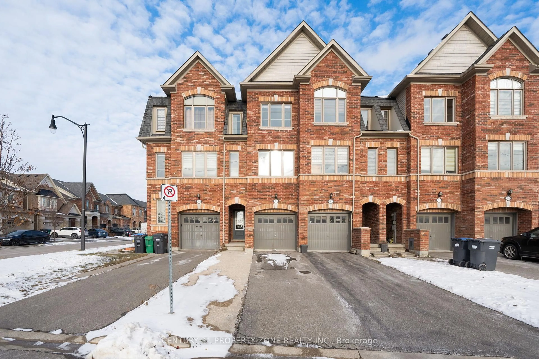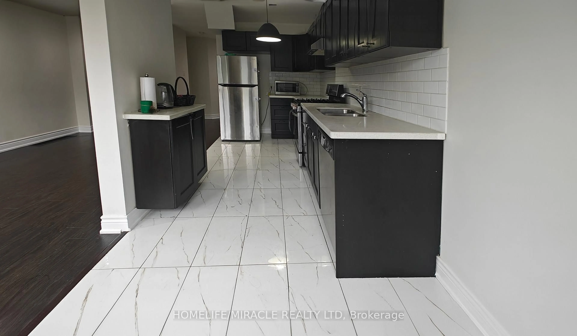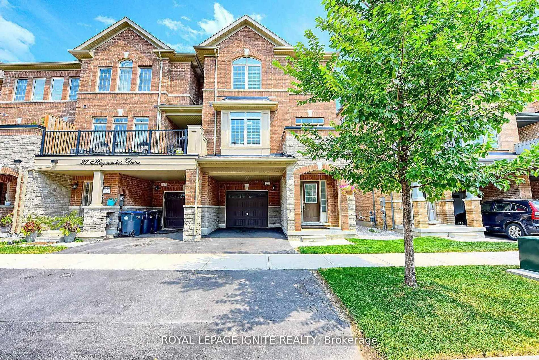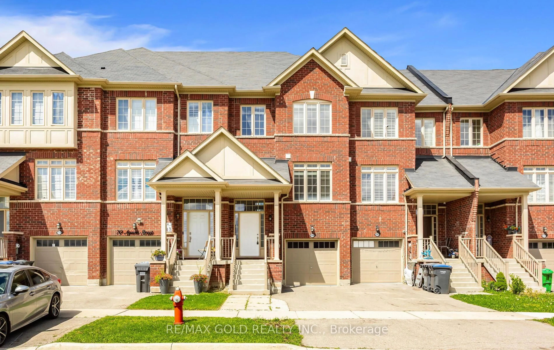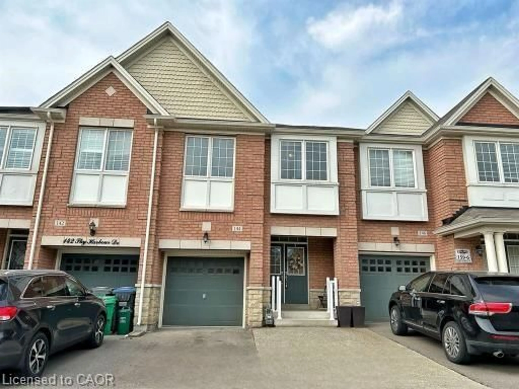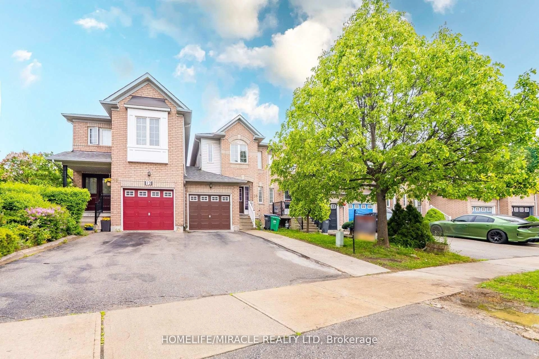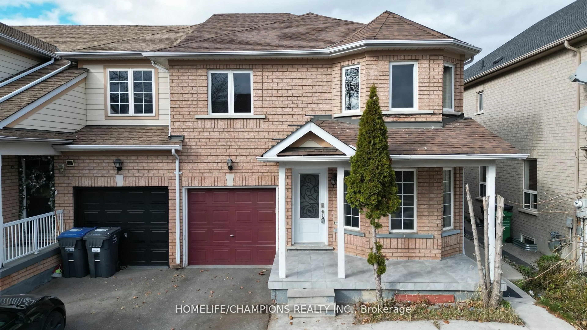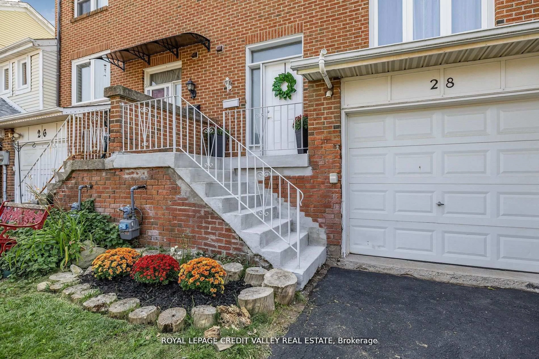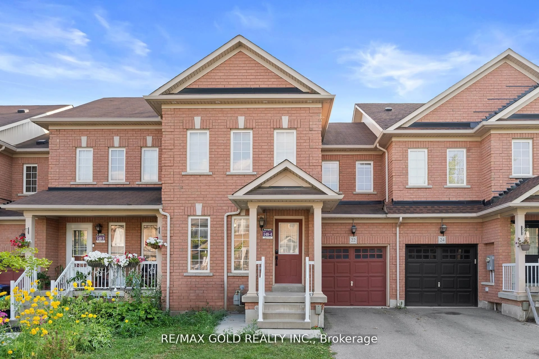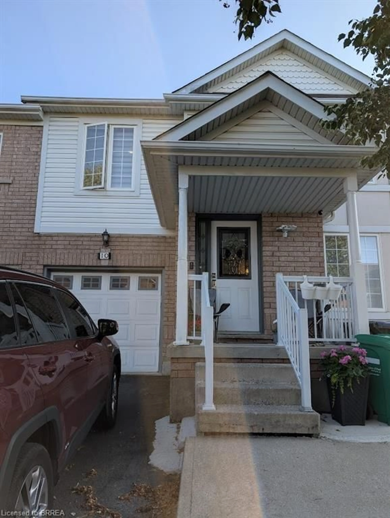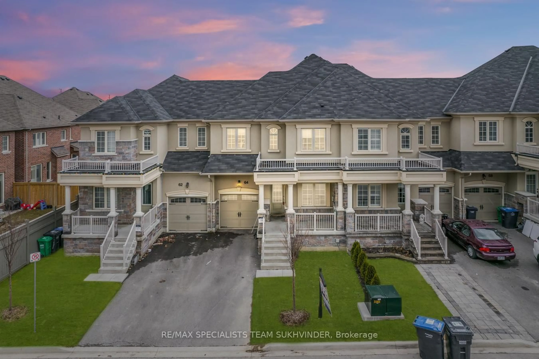Very Well Maintained End Unit Townhouse Located In A Modern Family Oriented Neighborhood. Beautiful Very Spacious, Bright And Well Maintained 3+1 Bedrooms. In Highly Demanded Area, At the Back Of Sheridan College In Brampton. Corner Townhouse With Walkout Basement With Sep Entrance. Green Trail For Walk And Run. Very Large Garage With Car Parking And Lot Of Space for Extra Storage. Perfect For First Time Buyer or Investor. The extra bedroom at ground level and kitchen and bathroom in the basement making it ideal for extended family living or entertaining, perfect for growing families or hosting guests. Step inside to discover brand new kitchen cabinets, upgraded countertops in kitchens, and freshly painted that adds a modern touch to every room. Public Transit. Close to the future LRT Station at Main Street. This home offers the perfect balance of modern upgrades and everyday functionality, all in an unbeatable location. Whether you're a first-time buyer, upsizing, or investing, this property has everything you need and more. Don't miss your chance to own this beautiful Brampton home book your private showing today! Seller/Seller's agent do not Warrant the retrofit status of the basement kitchen and washroom .Located in a high-demand, family-friendly neighborhood, you're close to schools, parks, shopping, and all the best amenities the area has to offer. This home is truly a rare find don't miss out on the opportunity to experience luxurious living in a prime location! New Roof and Furnace, replaced in recently.
Inclusions: In-Law Capability
