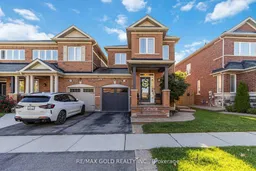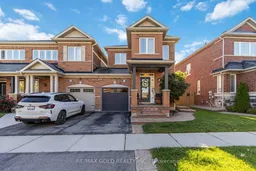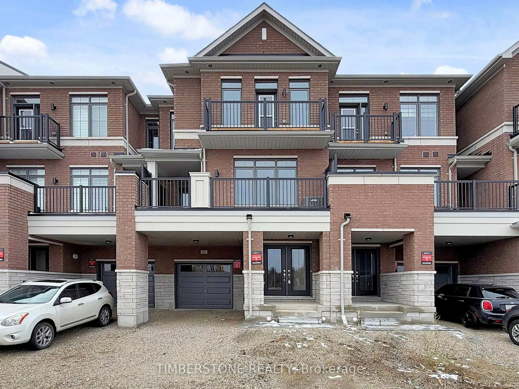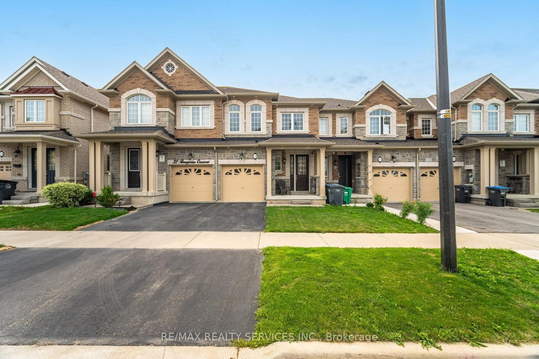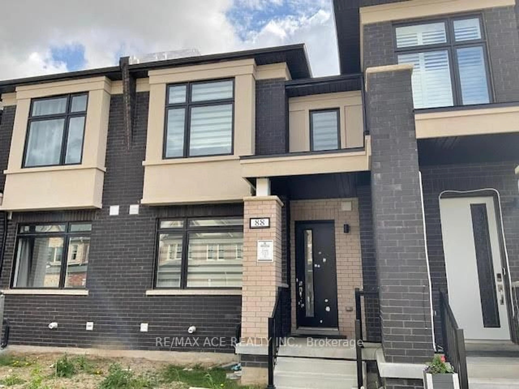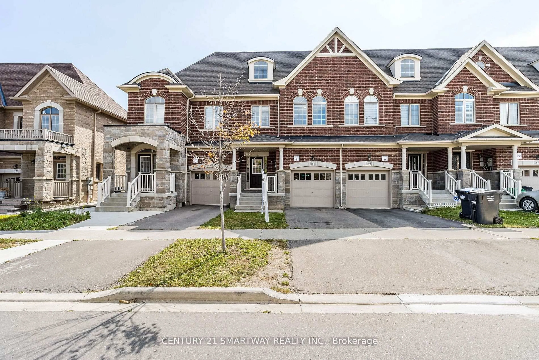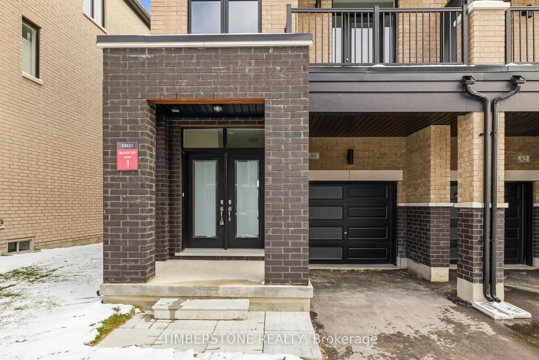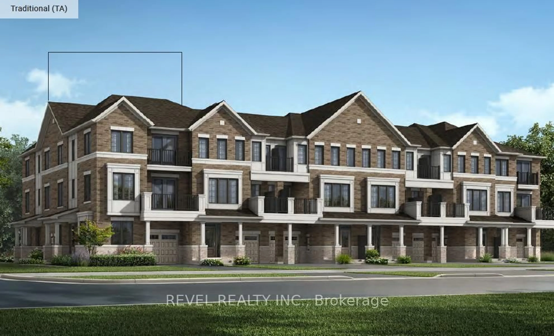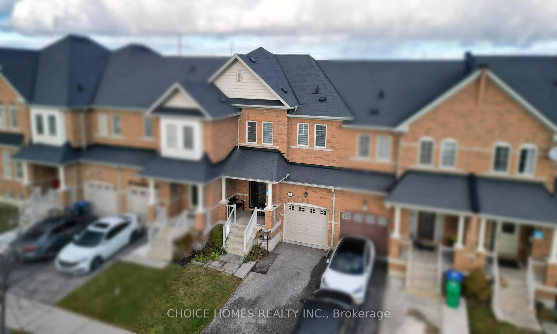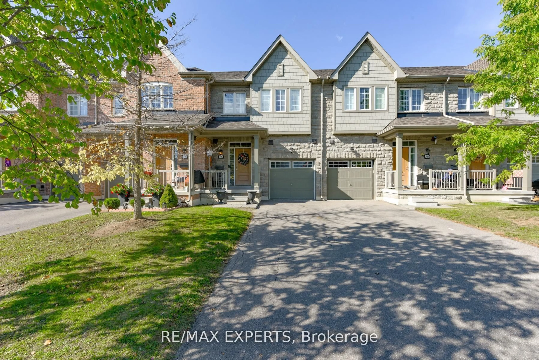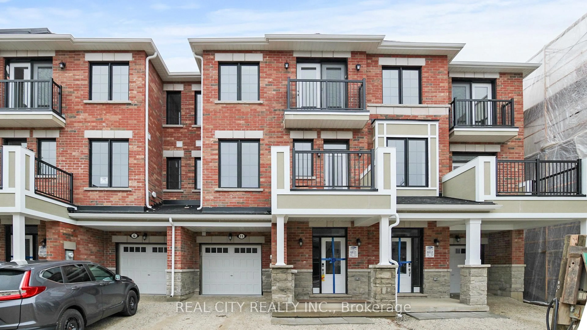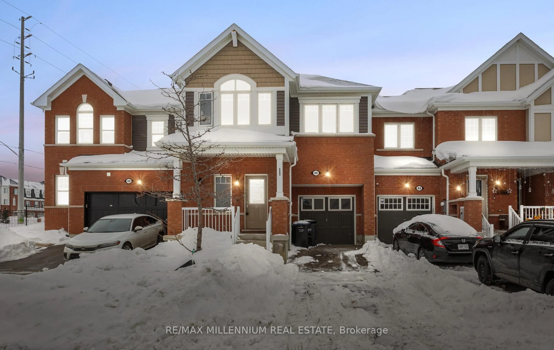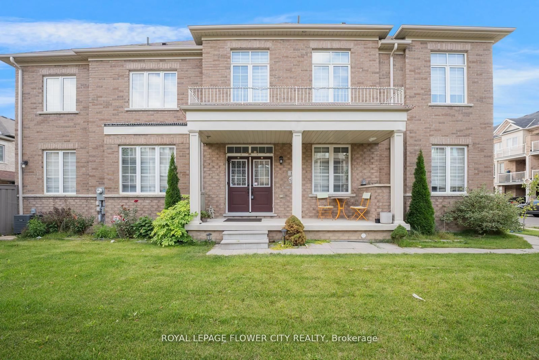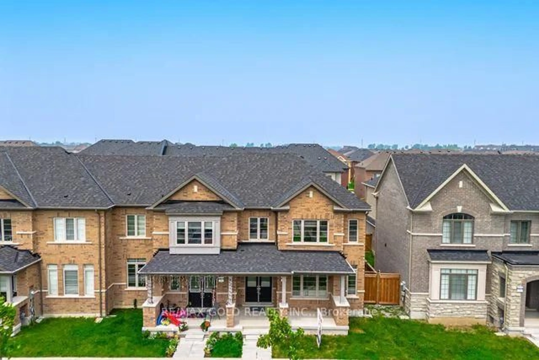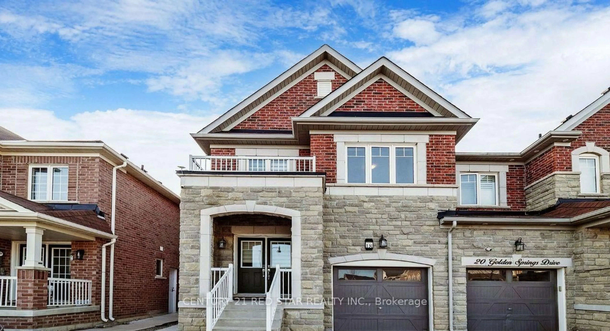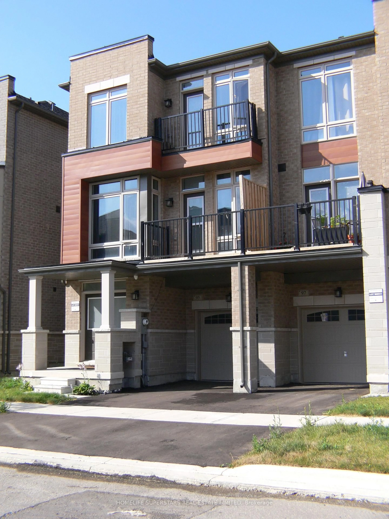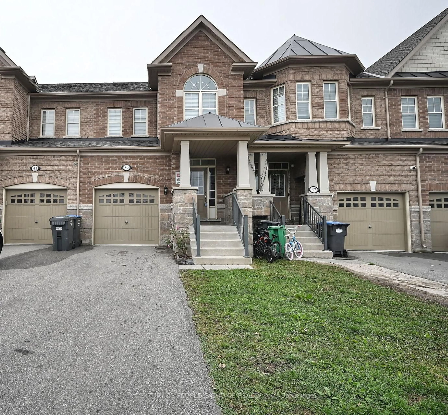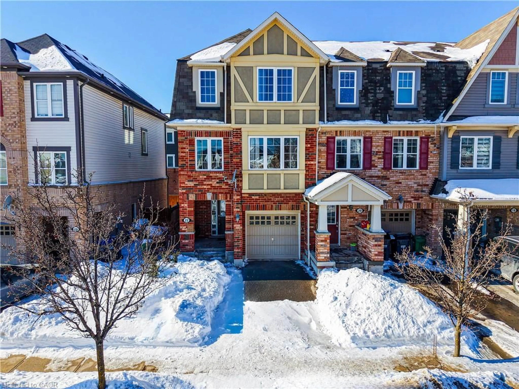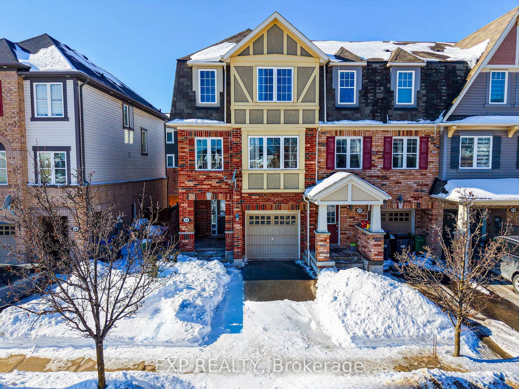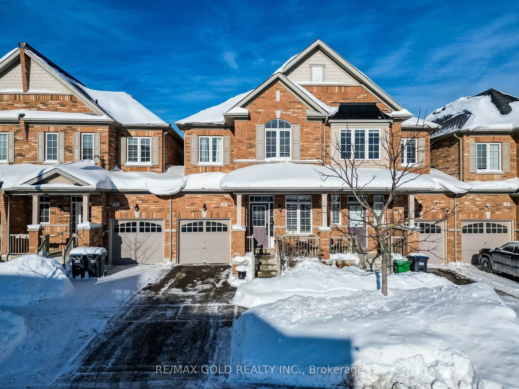This Is An Absolute Showstopper And A Must-See! Welcome To This Bright & Beautiful Home In The Heart Of Northwest Brampton. This Gorgeous End Unit Freehold Townhouse (Feels Like A Semi) Built By Opus Offers 1610 Sq. Ft. Of Modern Living Space With Plenty Of Natural Light And An Open Concept Layout. Since Its An End Unit. The Home Has Been Lovingly Updated: Crown Moulding Throughout, Brand New Stainless Steel Appliances, Freshly Painted Garage & Front Doors With Elegant Iron Inserts, Recently Painted Interior Doors, Custom Accent Wall Panels In The Family Room, New Backyard Gazebo, Upgraded Light Fixtures, And Security Gorilla Film Installed On Main Floor Windows For Added Safety. The Chefs Kitchen Boasts Stone Counters, Extended Cabinets & Stainless Steel Appliances. Stained Wood Staircase W/ Wrought Iron Spindles, Pot Lights Inside & Out, And 2nd Floor Laundry For Convenience. The Primary Bedroom Features A Spa-Like 4Pc Ensuite & Huge Walk-In Closet Plus Two More Generously Sized Bedrooms. Concrete Walkways & Private Patio Make Outdoor Living Easy Perfect For Summer BBQs. Very Clean, Bright & Well-Maintained Home Move-In Ready! Prime Location: Within Walking Distance To Plazas, Schools, Parks, Public Transit, Shopping, Mt. Pleasant GO, And Easy Access To Highways 407, 410 & 401
Inclusions: All Appliances, Window Coverings, All Electrical Light Fixtures, Tool Shed and Gazebo
