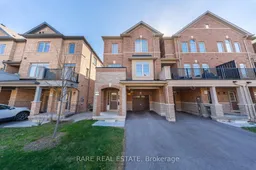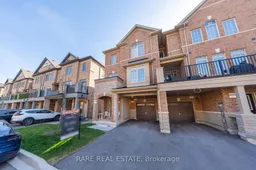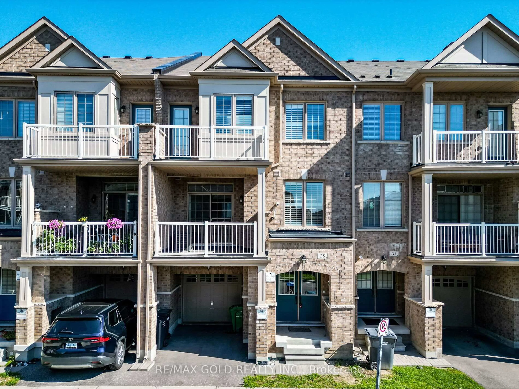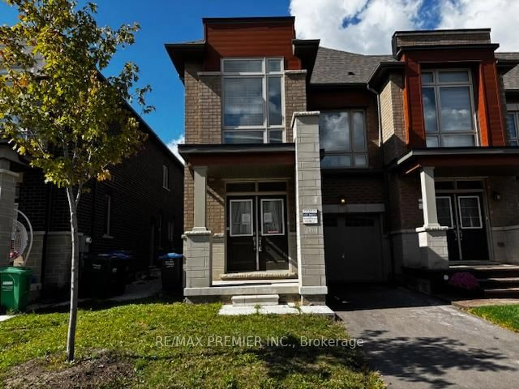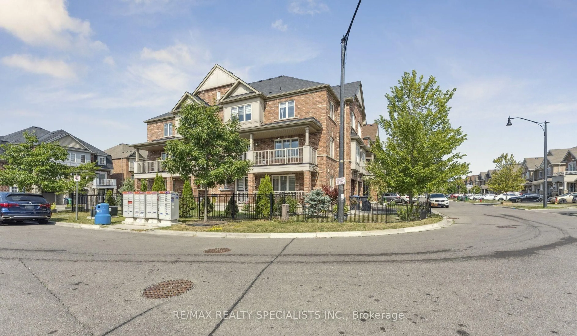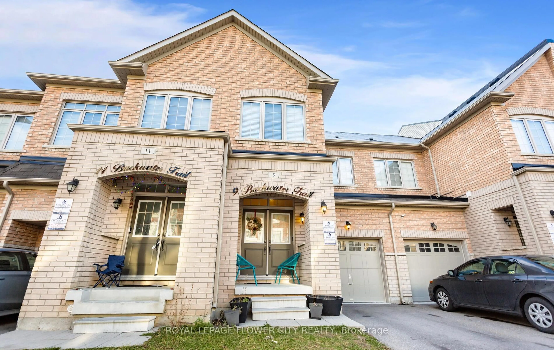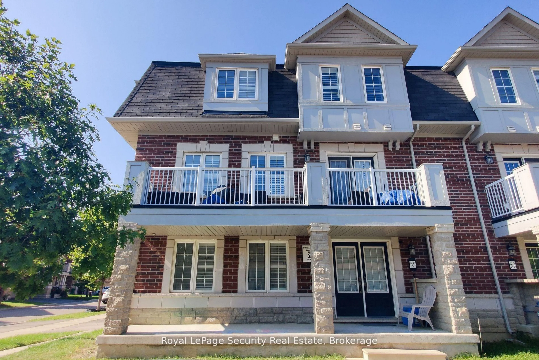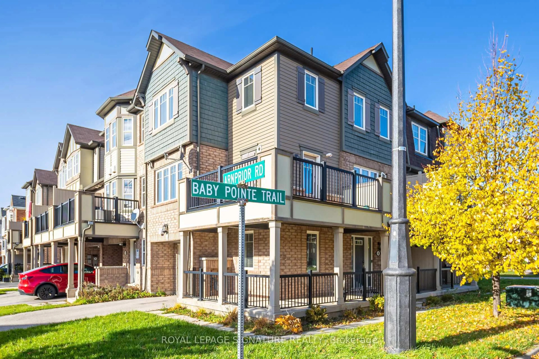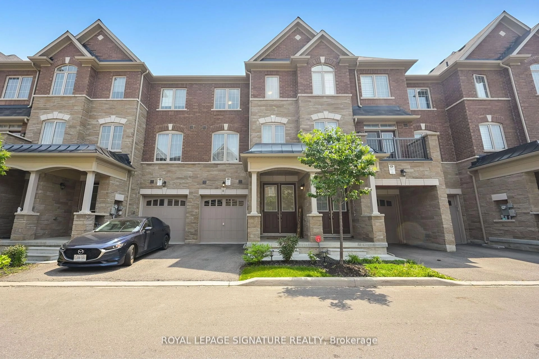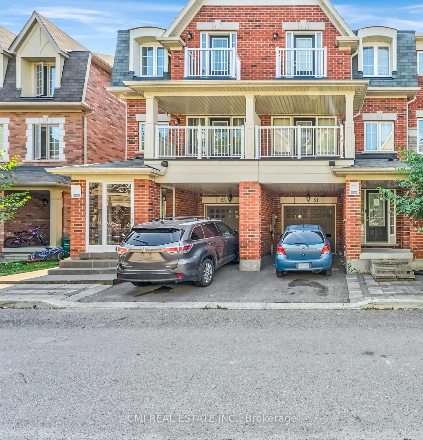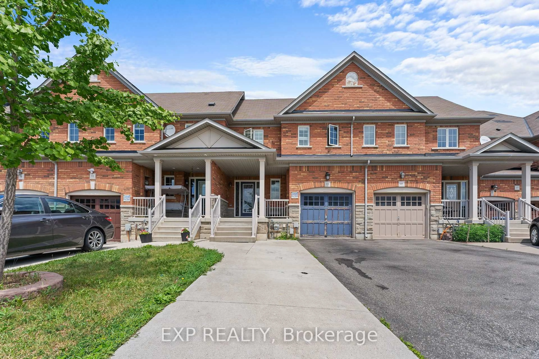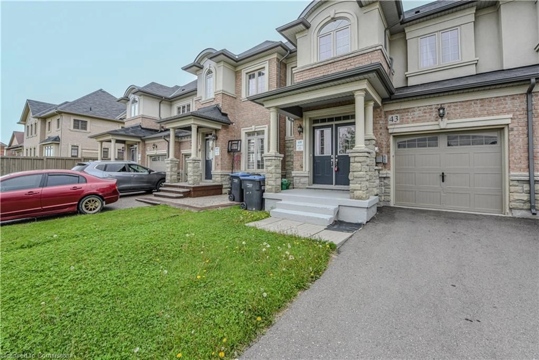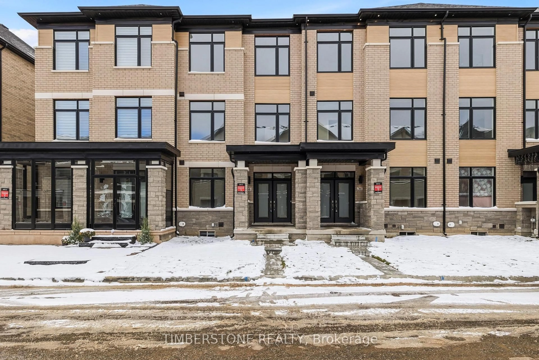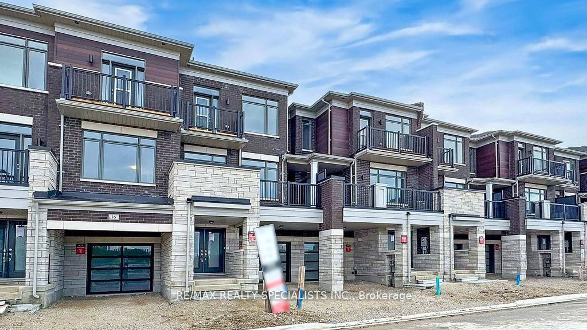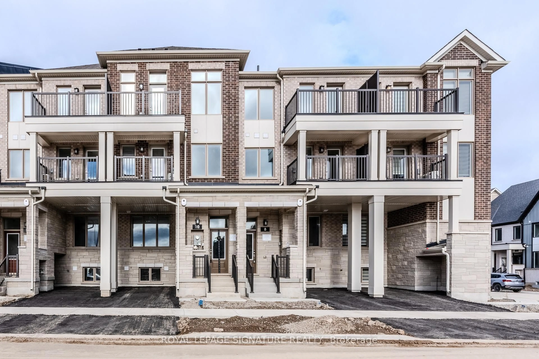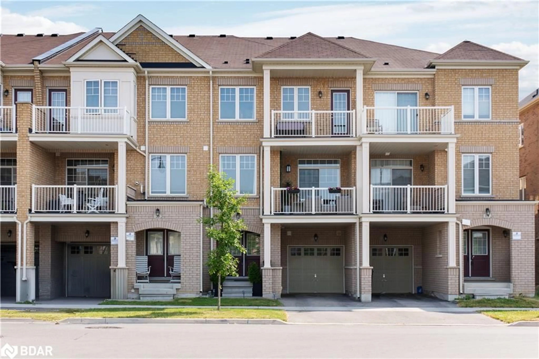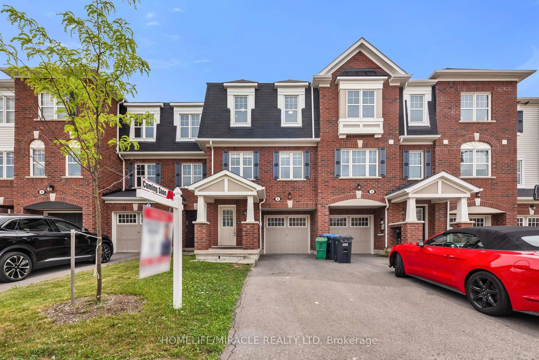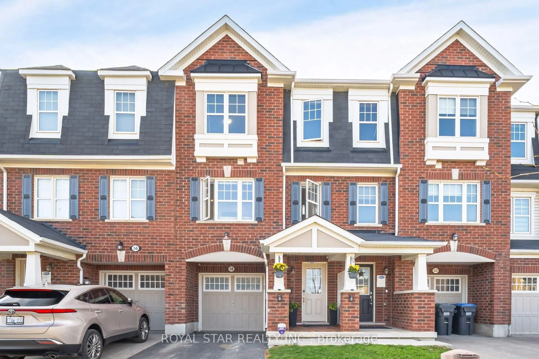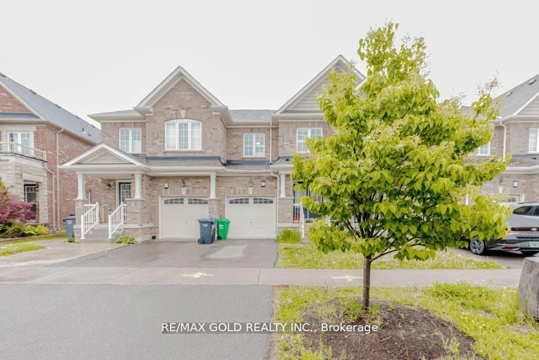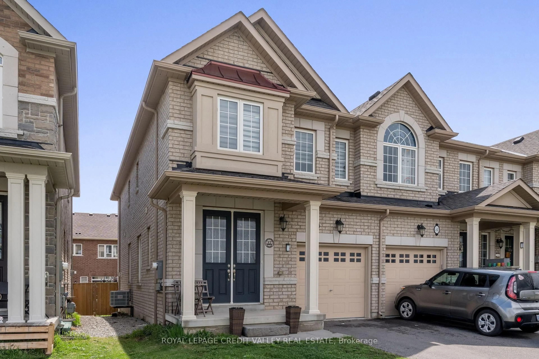Welcome to stylish urban living in the heart of Northwest Brampton! This beautifully designed three-storey townhouse combines modern finishes with practical features, offering the ideal space for comfortable family living. Boasting 9-foot ceilings, 3 generous bedrooms, and 3 bathrooms, this home is filled with natural light and thoughtful touches throughout. Step into the inviting ground-level foyer with convenient garage access perfect for busy mornings. The spacious primary suite serves as a tranquil escape, complete with a walk-in closet and a sleek 3-piece ensuite. The second floor is an open-concept showstopper, where the contemporary kitchen seamlessly connects to the bright living and dining areas. A striking electric fireplace anchors the great room, adding warmth and style for cozy nights and entertaining guests. Enjoy the private balcony, perfect for morning coffee or evening sunsets. Located close to parks, highly rated schools, Mount Pleasant GO, and all your day-to-day essentials, this home offers a lifestyle of ease and elegance in one of Brampton's most desirable communities.
Inclusions: S/S stove, microwave, dishwasher, fridge, washer/dryer, California shutters
