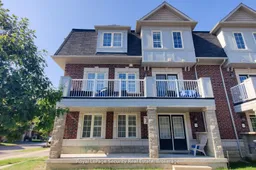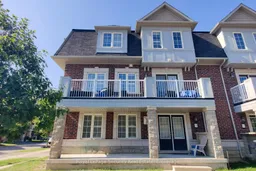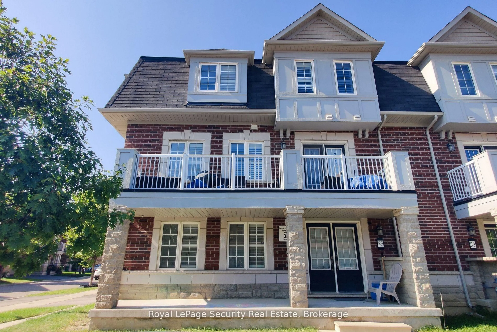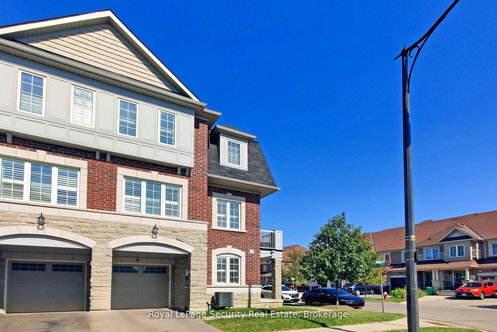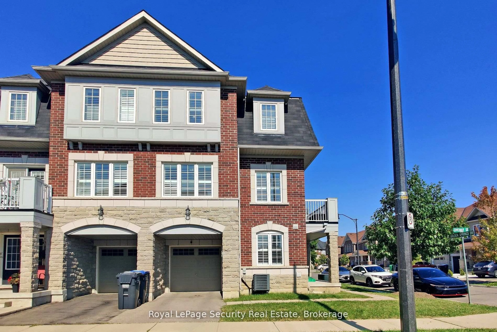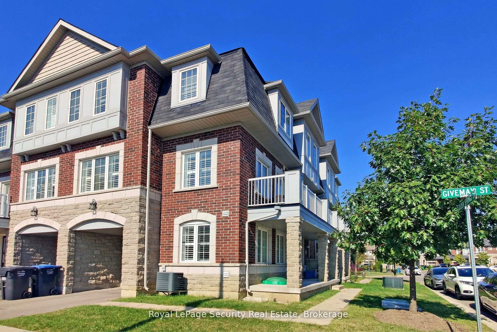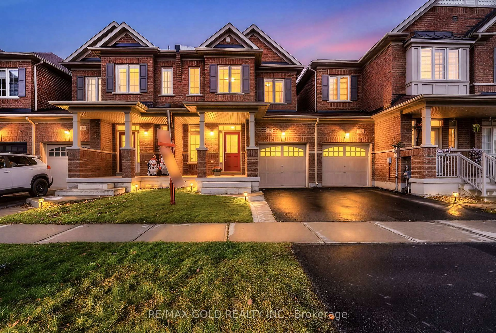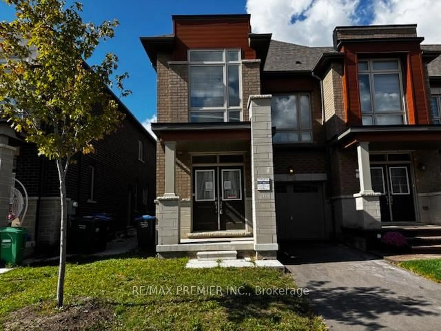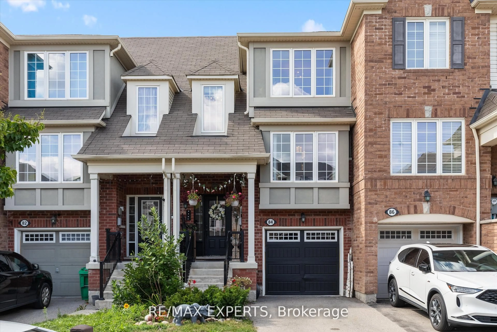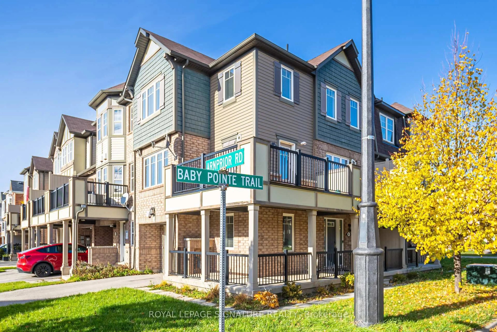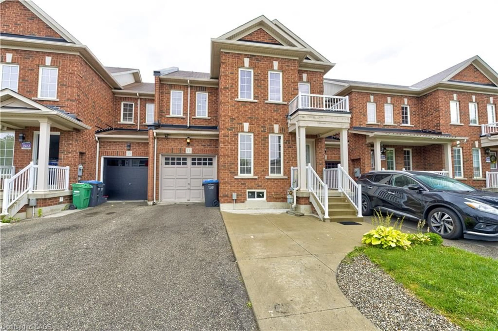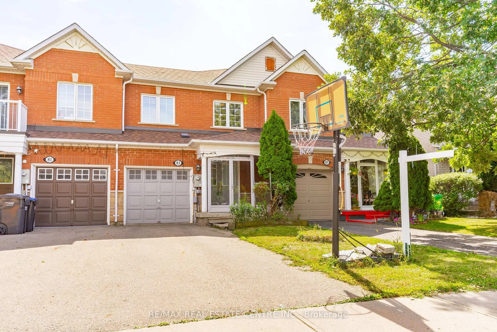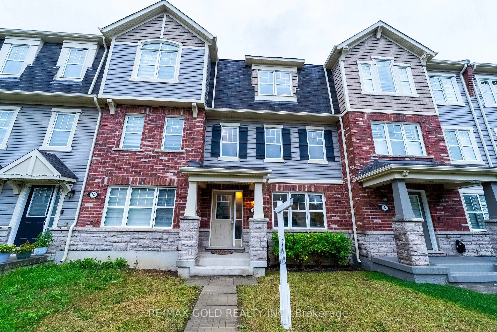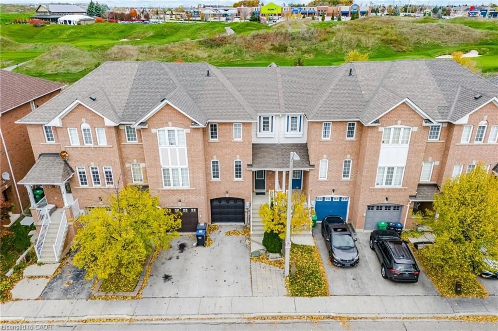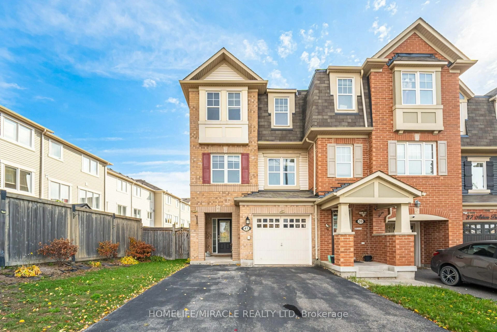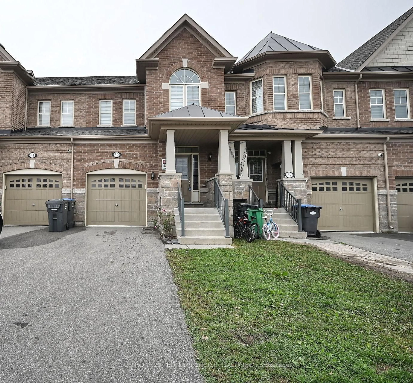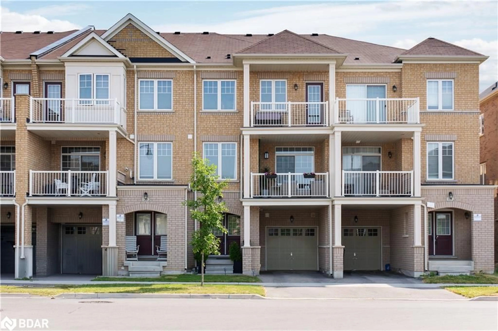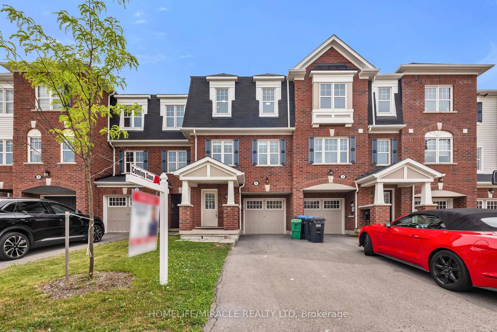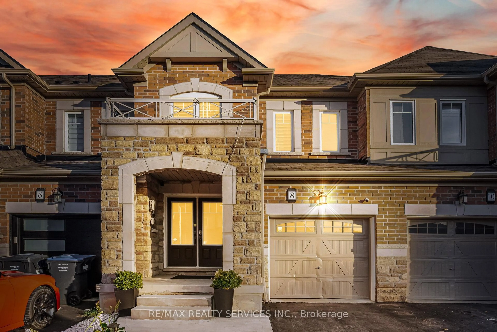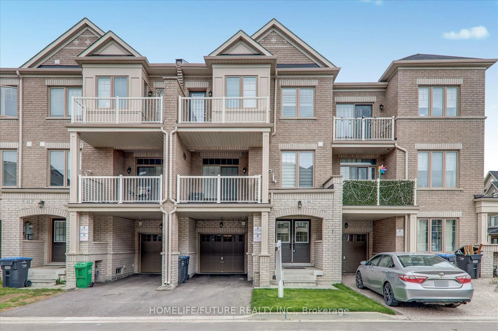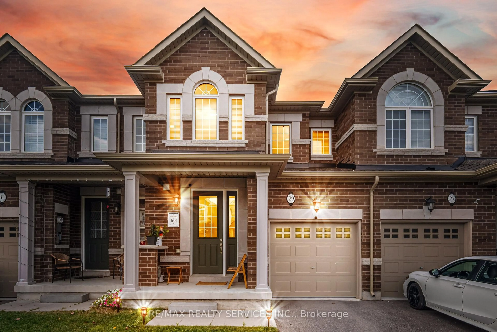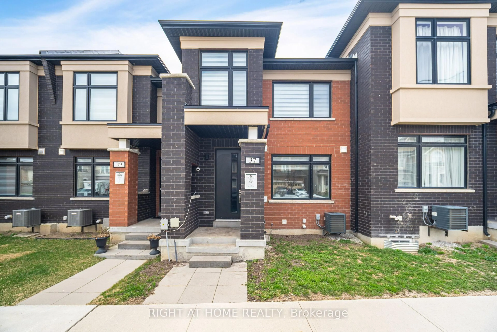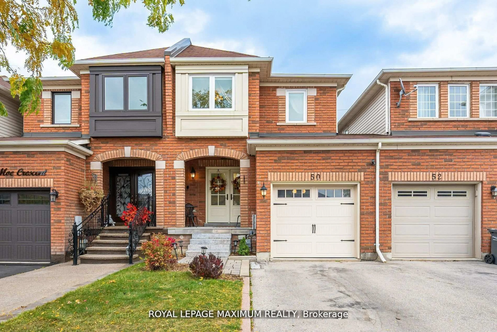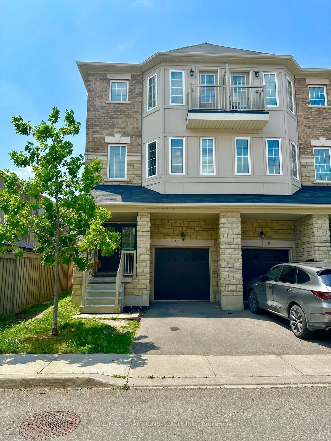55 Golden Springs Dr, Brampton, Ontario L7A 0C7
Contact us about this property
Highlights
Estimated valueThis is the price Wahi expects this property to sell for.
The calculation is powered by our Instant Home Value Estimate, which uses current market and property price trends to estimate your home’s value with a 90% accuracy rate.Not available
Price/Sqft$466/sqft
Monthly cost
Open Calculator
Description
Filled with light Corner Lot Freehold Townhouse in Empire Lakeside Brampton! Prepare to be impressed by this well-maintained Coral Model freehold townhouse, ideally positioned on a premium corner lot in the sought-after Empire Lakeside community. This home is truly turnkey and loaded with attractive upgrades. The intelligent layout offers 3 generous bedrooms plus a highly flexible ground floor den office the ultimate private space for your home business, dedicated study, or guest retreat. You will be welcomed by a large covered porch and into the double door main entrance to a welcoming foyer that leads directly to the den and offers convenient direct access to the garage. The heart of the home is the bright and spacious main level. The open concept design seamlessly connects the living and dining areas, featuring a lovely walkout to a large private balcony perfect for entertaining or simply enjoying the sunset. The modern kitchen boasts ample storage, a clear sightline to the main living space, and a suite of stainless steel appliances bathed in natural light. Designed for the modern family, this home provides both comfortable living and work from home ease. Enjoy unparalleled convenience with quick access to schools, beautiful parks, bustling plazas, public transit, and Highway 410. A must-see property that won't last long. Schedule your viewing today!
Property Details
Interior
Features
3rd Floor
2nd Br
3.0 x 2.8Laminate / Closet / Window
Primary
4.97 x 3.22Laminate / 3 Pc Ensuite / W/I Closet
3rd Br
3.52 x 3.0Laminate / Closet / Window
Exterior
Features
Parking
Garage spaces 1
Garage type Attached
Other parking spaces 1
Total parking spaces 2
Property History
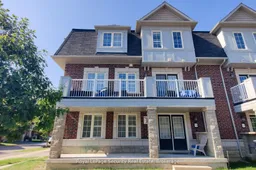 34
34