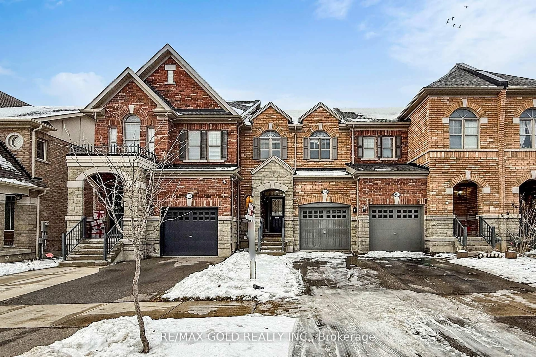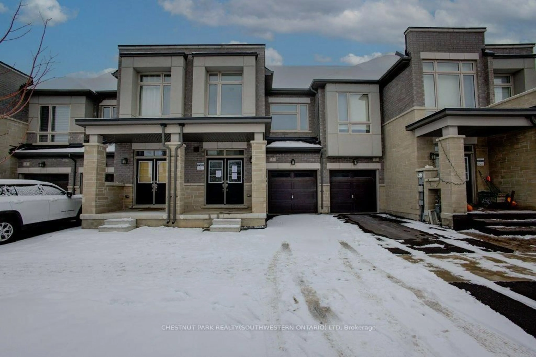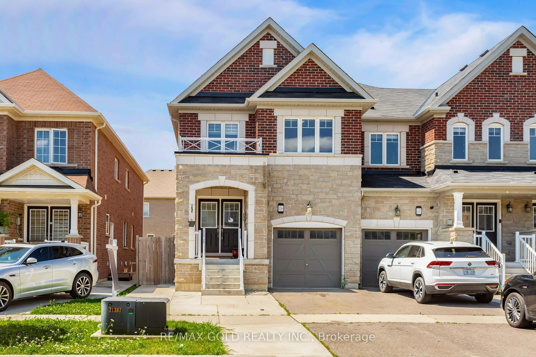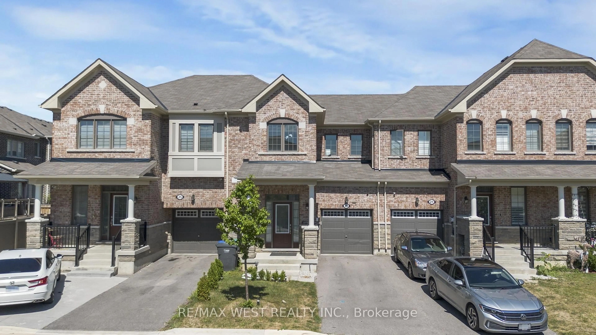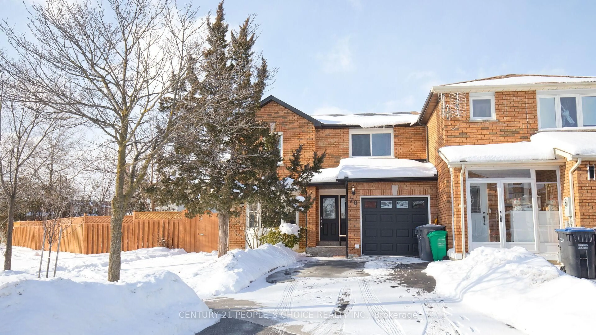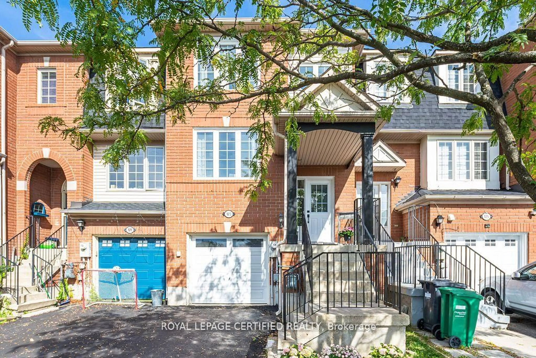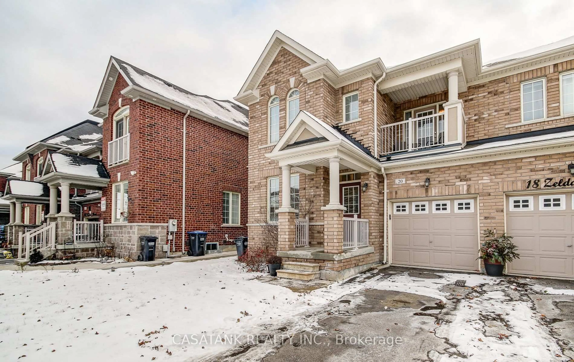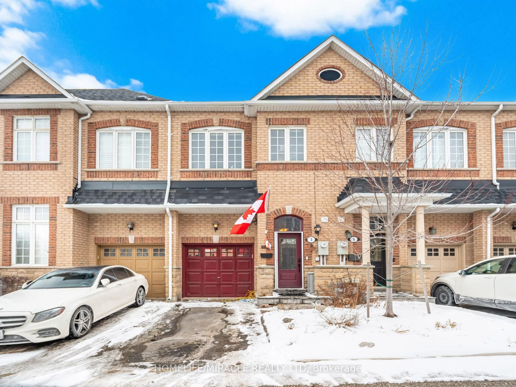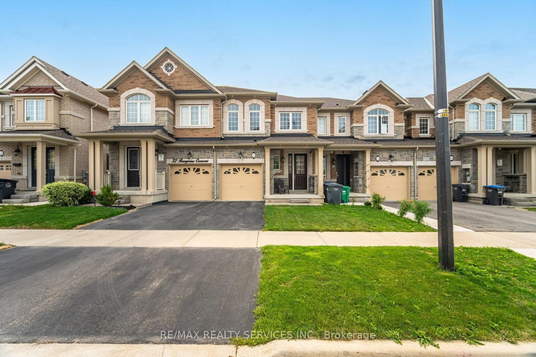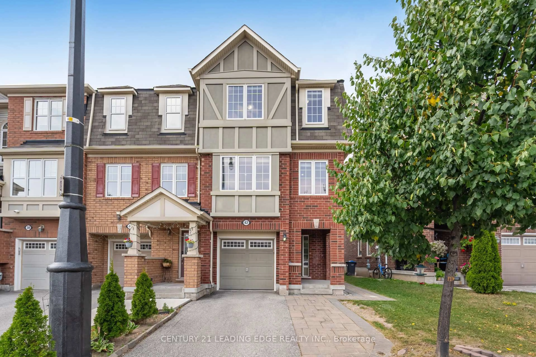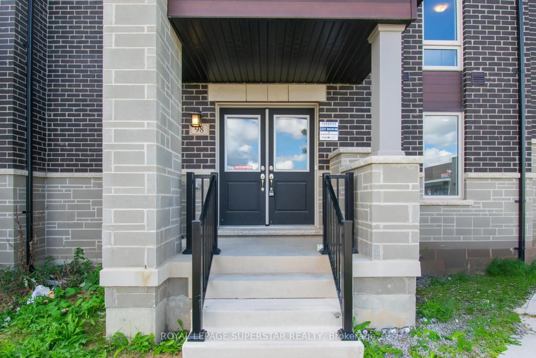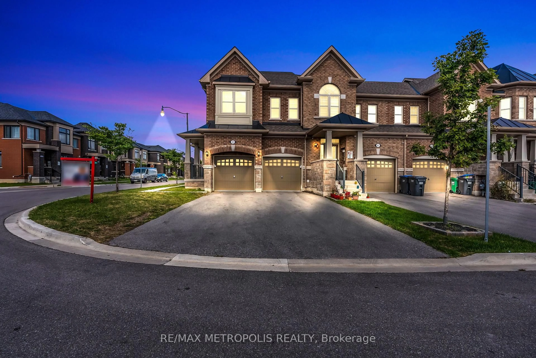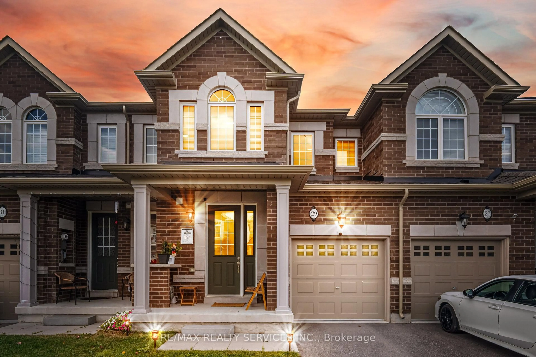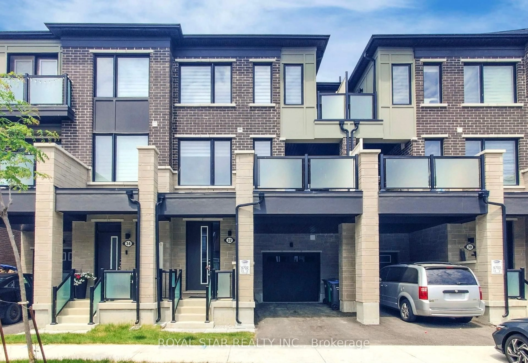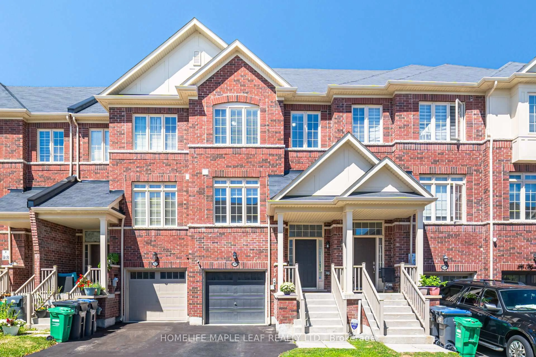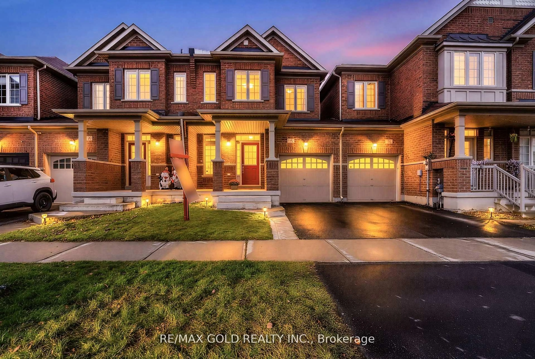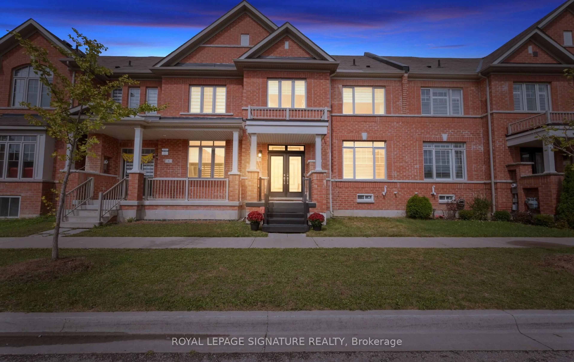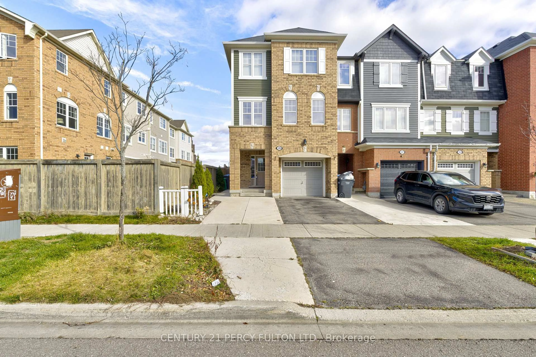**House for Sale*******, Bright! Beautiful And Upgraded 2-Storey Freehold Townhouse With Open Concept And Three Very Good Size Bedroom And Finished Basement By Builder with 3 pc washroom., Approx 1900 Sq.Ft Plus 631 SQF Finished Basement By the Builder!, The Property Is Full Of Upgrades In A Prime Brampton Location! Double Door Entry! Laminate Flooring On The Main Floor/Upstairs Hallway And Oak Stairs! Grand Breakfast Area! Kitchen W/Upgraded Countertop/Backsplash/Appliances! Customised closets!, Pot lights on main floor with light fixtures. Very Convenient Upstairs Laundry!, The house is close to top-rated schools, parks, grocery stores, convenience stores, bus stop., The house has concrete floors at the front yard and backyard of the house with beautiful landscaping at the front of the house adding more parking space., Family Friendly Neighbourhood! All Existing Appliances! All Lighting Fixtures! Hot Water Tank owned with water purifier, HVAC. Ent. From Garage To Basement, Just Move In & Enjoy., **Flexible closing till march 2026*
Inclusions: All Existing Appliances! All Lighting Fixtures! Hot Water Tank owned with water purifier, HVAC. Ent. From Garage To Basement, Just Move In & Enjoy., **Flexible closing till march 2026*
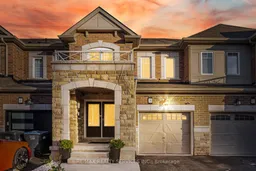 44
44

