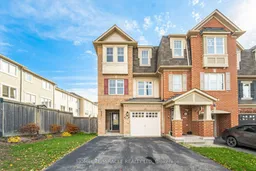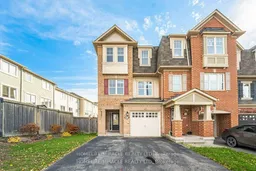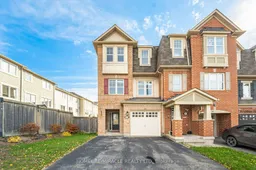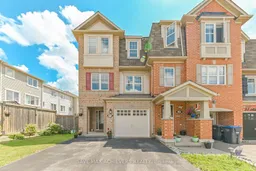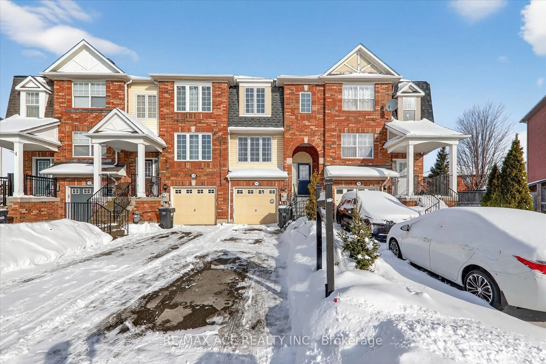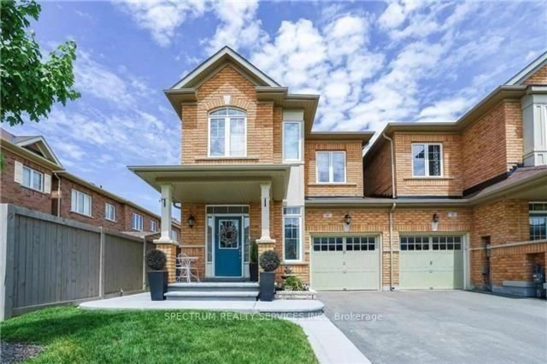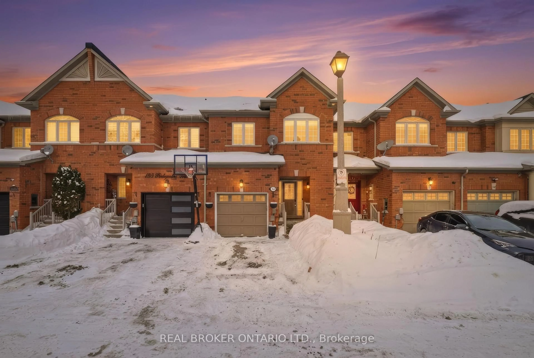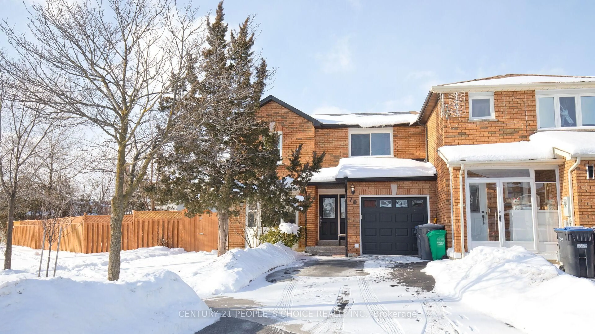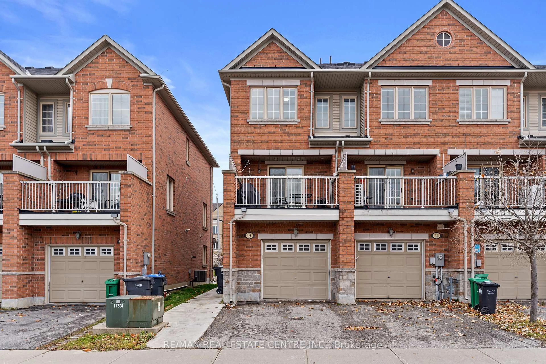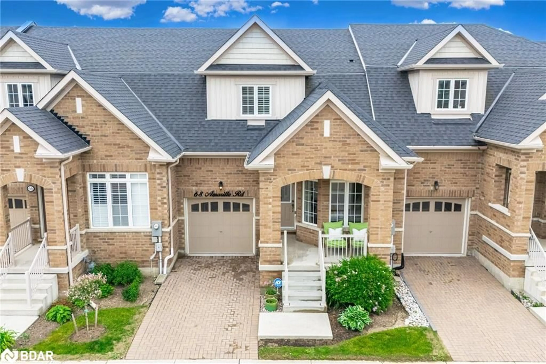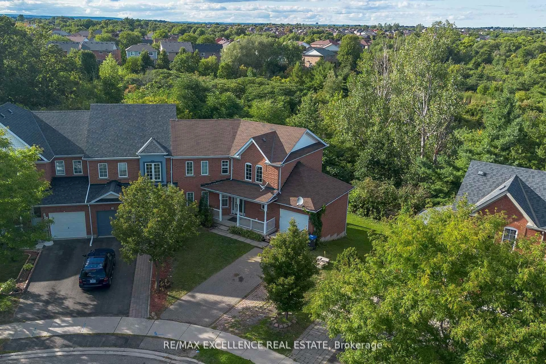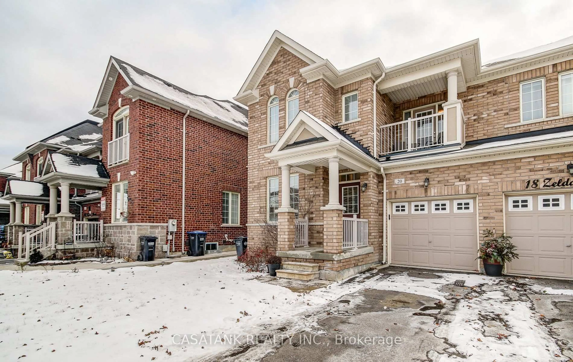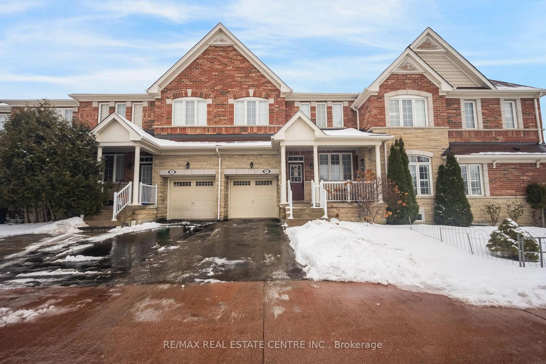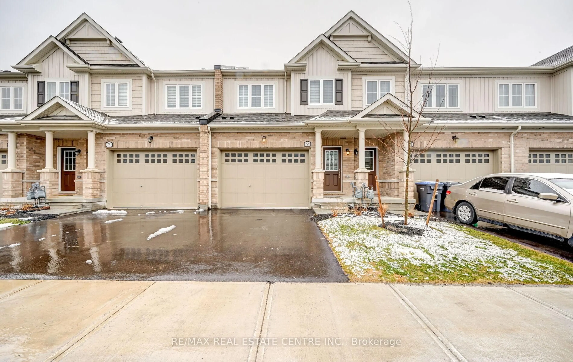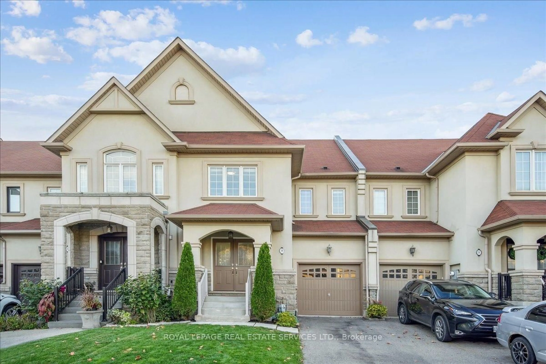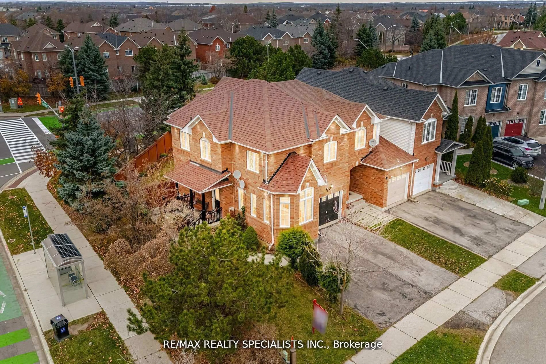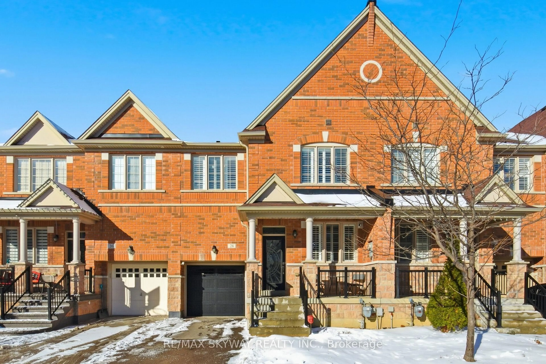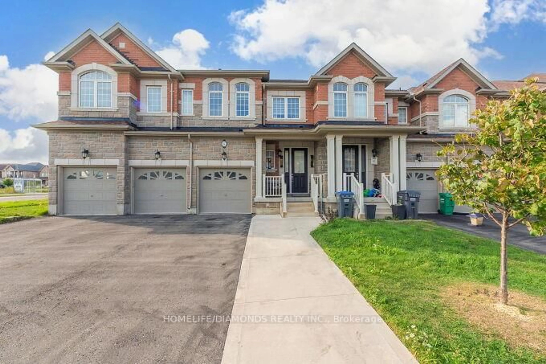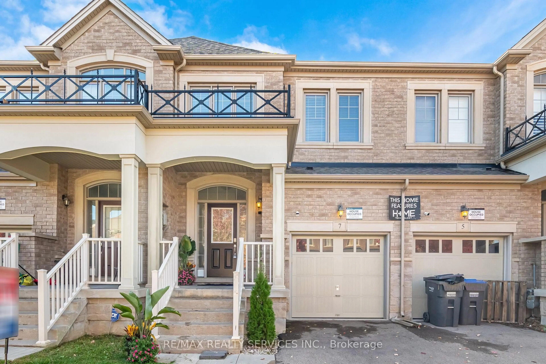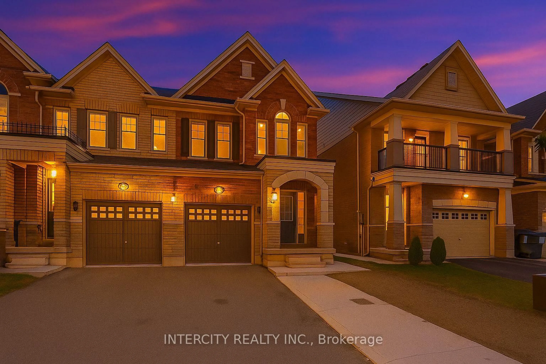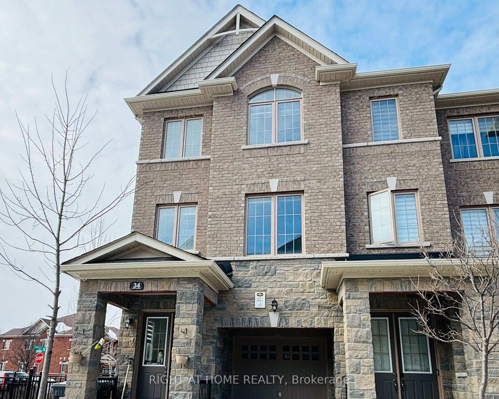Welcome to this beautifully maintained freehold Mattamy-built end unit, designed to feel like a semi-detached home. With a spacious and functional layout, this property offers the perfect blend of style, comfort, and convenience. Featuring 3 bathrooms and a bright, open-concept main floor, the home provides a generous living area ideal for relaxing or entertaining. Large windows flood the space with natural light, creating a warm and inviting atmosphere. The modern kitchen is a chef's delight, complete with stainless steel appliances, quartz countertops, a large center island, and ample cabinetry. A breakfast bar adds a convenient casual dining option, while the adjacent dining area makes hosting effortless. Upstairs, the spacious primary suite includes a private en-suite bathroom, providing a peaceful retreat at the end of the day. Two additional well-sized bedrooms offer plenty of room for family, guests, or a home office. The fully finished basement features a walk-out with direct garage access, adding functionality and versatility to the space. Step outside to your private, enclosed backyard the perfect spot to enjoy your morning coffee or unwind in the evening. Located in a highly desirable neighborhood, this home is just a short walk to the Mount Pleasant GO Station, and close to parks, shopping, dining, and top-rated schools. ? Don't miss this incredible opportunity to own a move-in-ready home in a prime location!
Inclusions: All Elf's, All Window Coverings, S/S Fridge, S/S Stove, S/S Dish Washer, Washer And Dryer, Hot Water Tank
