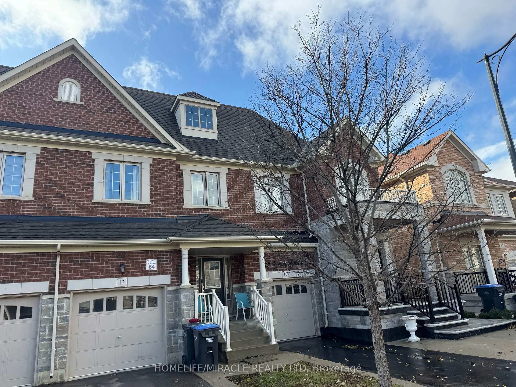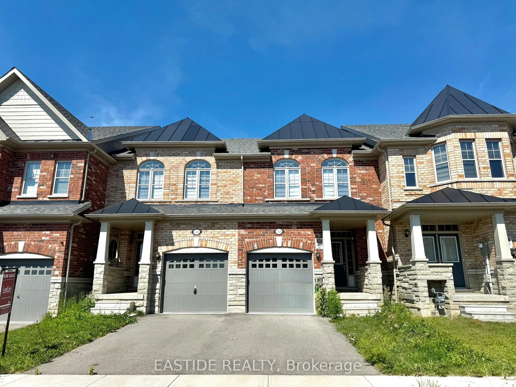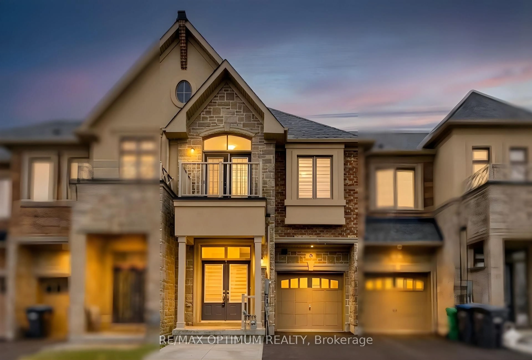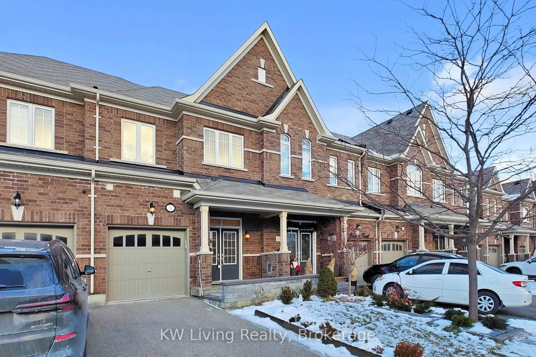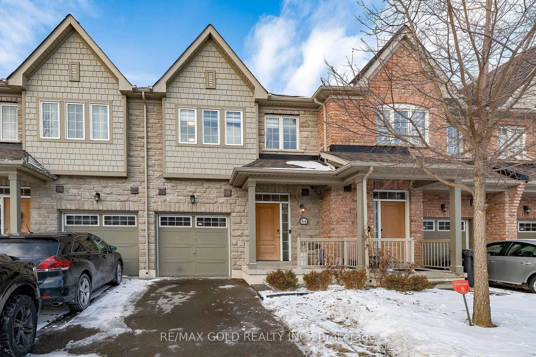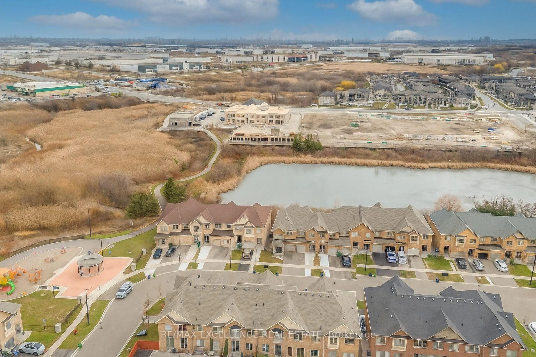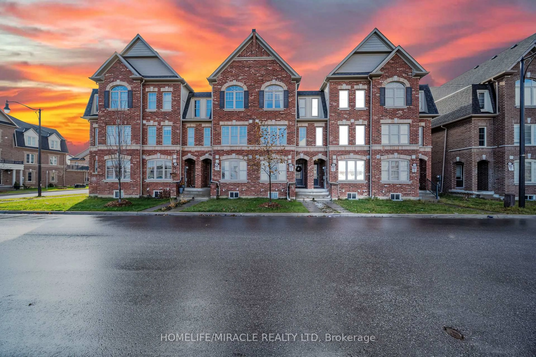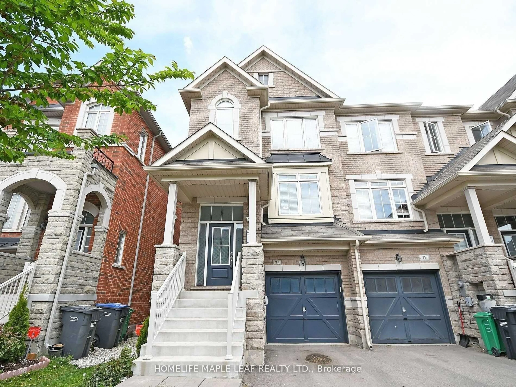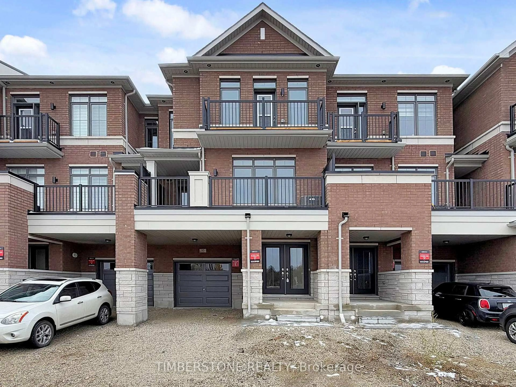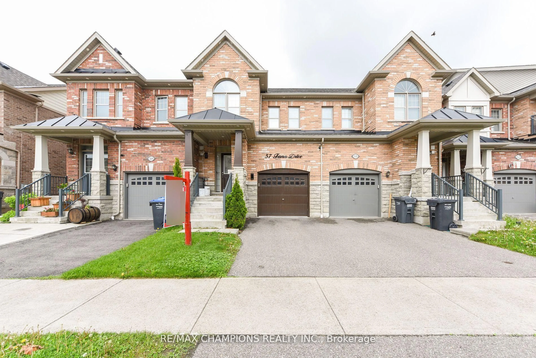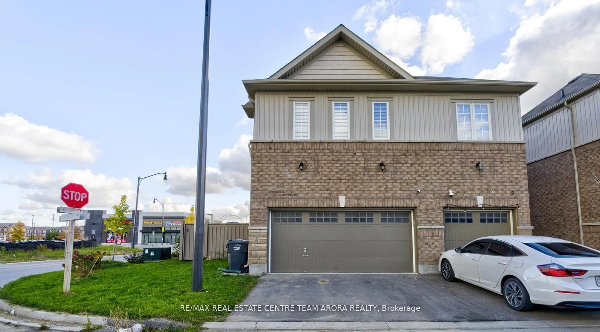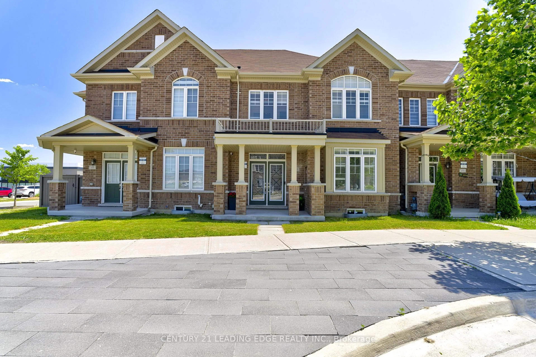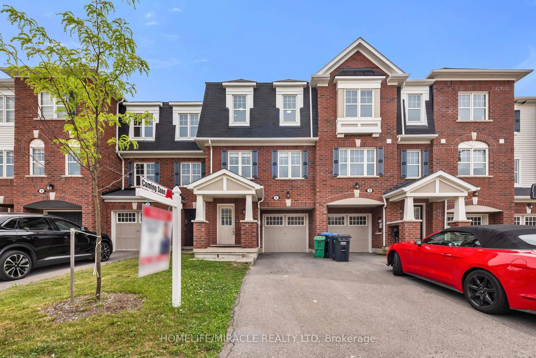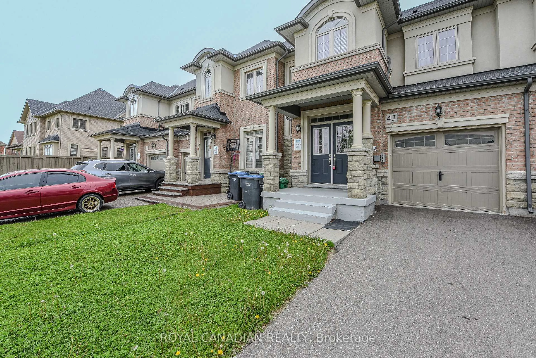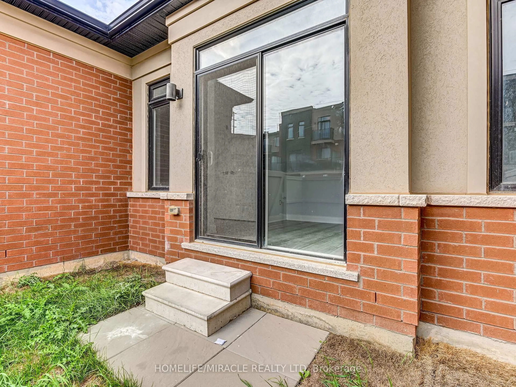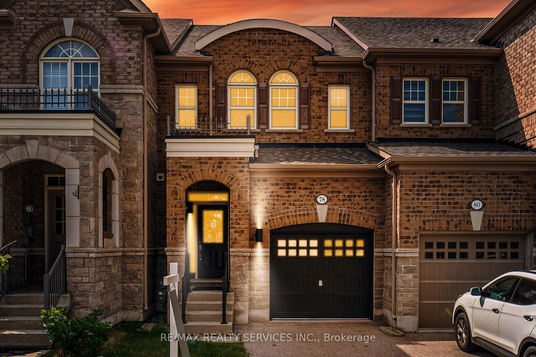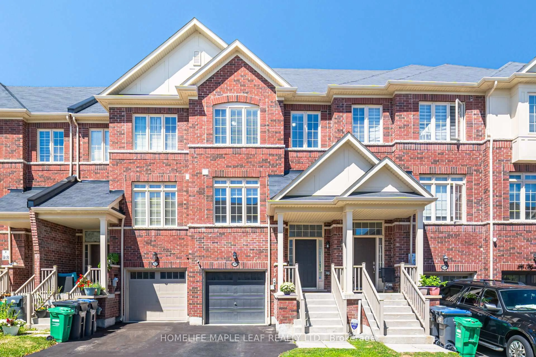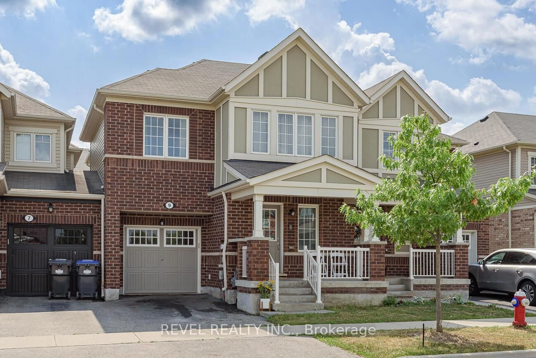Welcome to this stunning and spacious end-unit townhome that feels just like a semi! Nestled on a quiet, child-friendly street with no front or side neighbors on one side, this beautifully maintained home offers comfort, functionality, and modern style for today's family. Featuring 3 bedrooms and 4 bathrooms (Bathrooms on all 3 levels), the thoughtfully designed layout begins with a welcoming double-door entry and an open foyer that leads into a bright, airy family room complete with hardwood floors and a large bay window. The 2nd level boasts a large living and dining room, along with a sleek, modern eat-in kitchen offering quartz countertops, stainless steel appliances, stylish backsplash, custom pantry, and walkout to a private wooden deck perfect for home chefs and entertainers. The primary bedroom includes a walk-in closet and a 4-piece ensuite. Home comes with a fully fenced backyard and an unfinished basement waiting for your personal touch. Freshly painted with neutral colours, Pride of ownership shines throughout this home is truly move-in read ! Located just minutes from Mount Pleasant GO Station, top-rated schools, parks, shopping, and public transit, this home offers the perfect blend of comfort and convenience.
Inclusions: All Existing Appliances, All Window Coverings & All Electrical Fixtures.
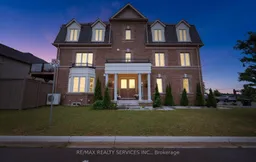 48
48

