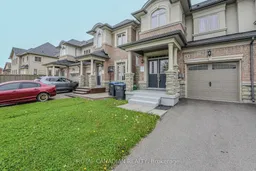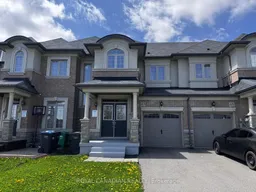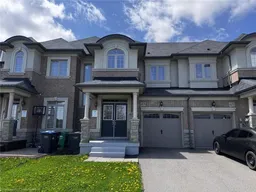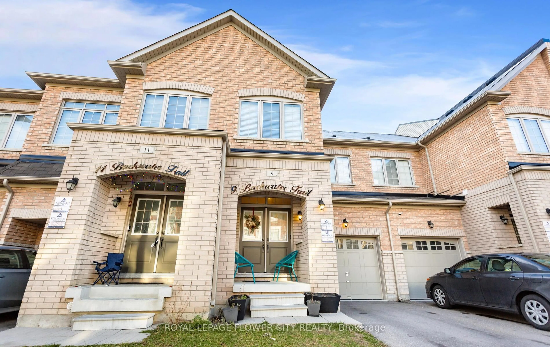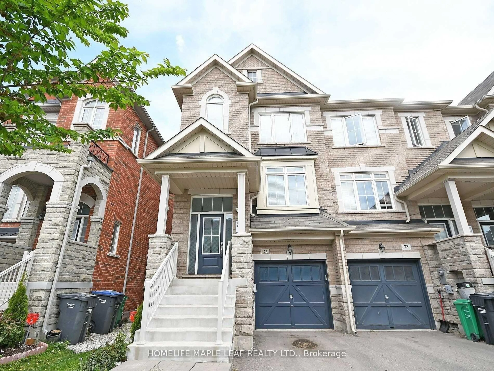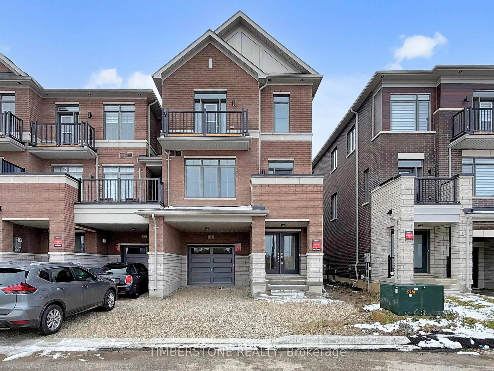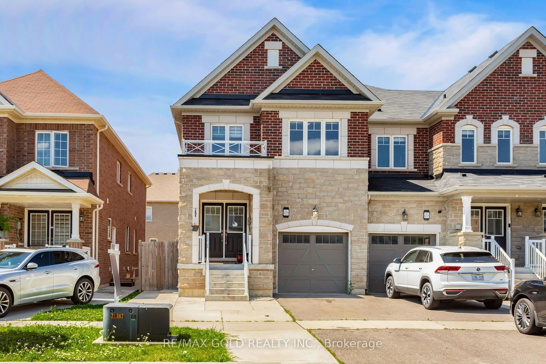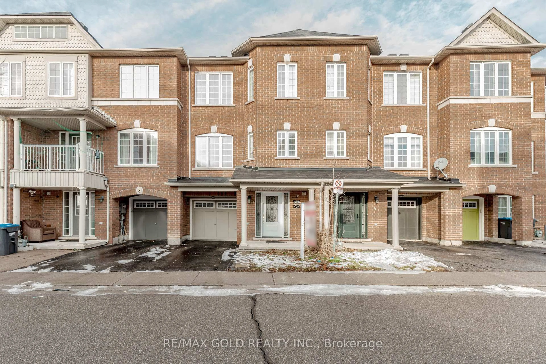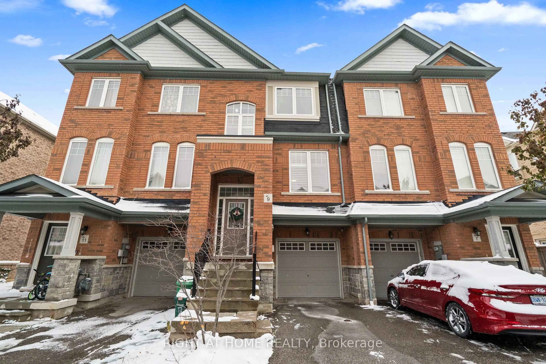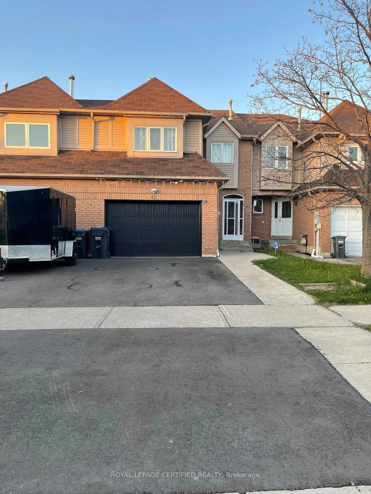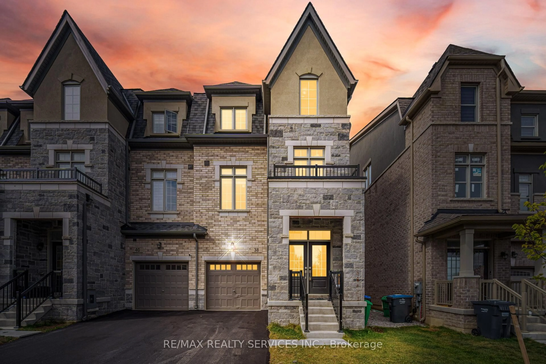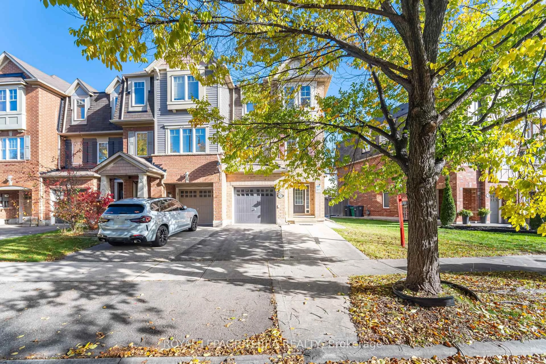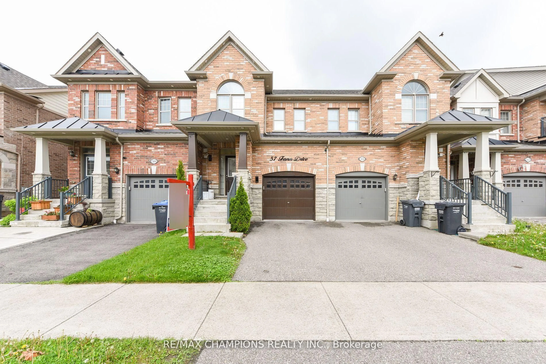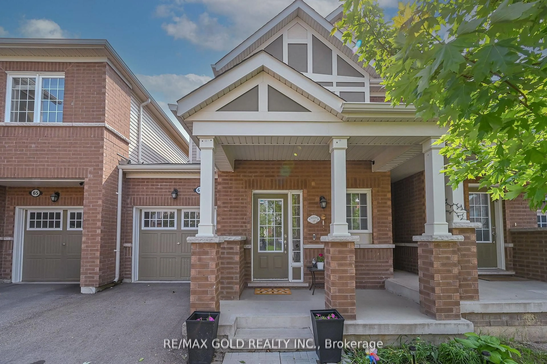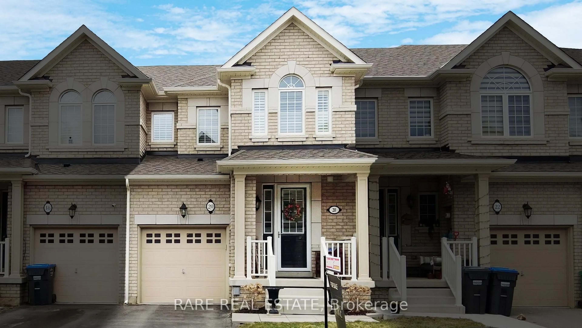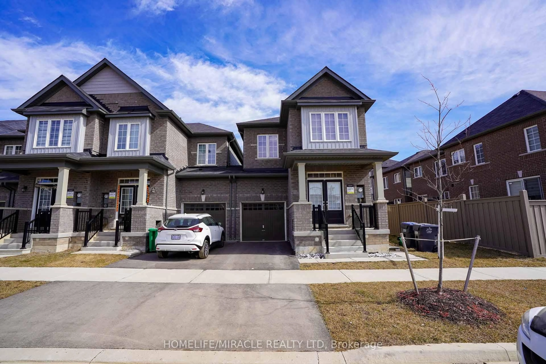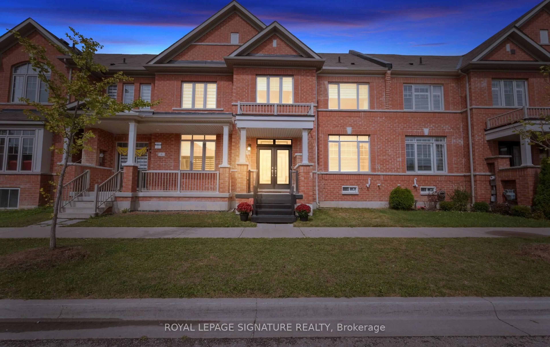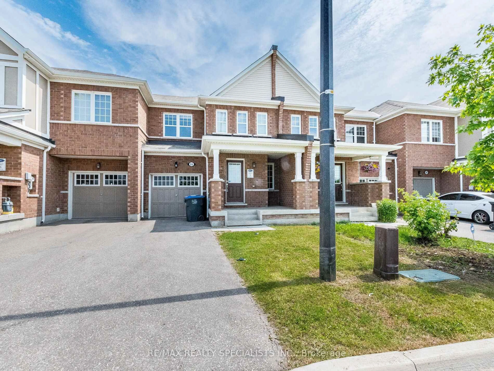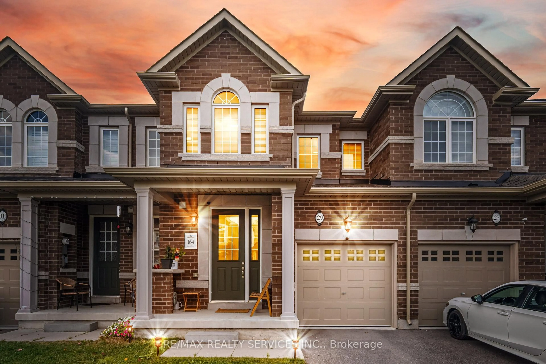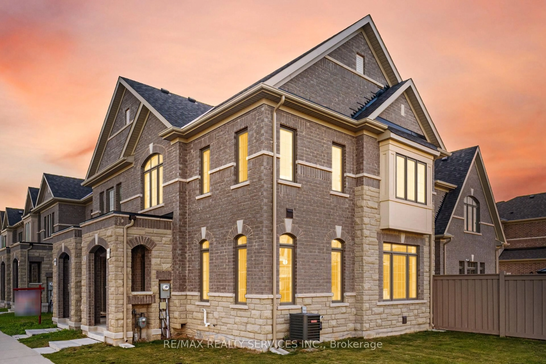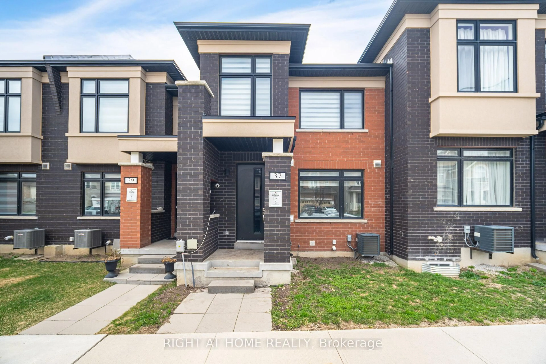Welcome to 43 Yarmouth Dr in Brampton, ON. This beautifully designed property features a spacious and practical layout that offers comfort, convenience, and style for modern family living. The upper floor includes three well-sized bedrooms, with the master bedroom boasting a luxurious ensuite bath and a walk-in closet, providing a private retreat and a convenient laundry room on the same level. The main floor showcases a large, open-concept living and dining area, ideal for entertaining, with easy access to the kitchen and dinette. The kitchen features a practical layout with plenty of counter space and a nearby mudroom for additional storage and organization. A powder room on the main floor adds convenience for guests. The garage offers direct access to the home through the breezeway, ensuring comfort during all seasons. Located near Parks, Cassie Campbell Community Centre, Shoppers Drug Mart, Public High School, Fortinos, Longos, Walmart and more!
Inclusions: All Elfs Appliances Fridge, Stove, Built-In Dish Washer, Washer And Dryer, CAC And All Window Covering
