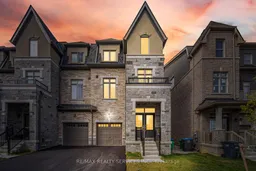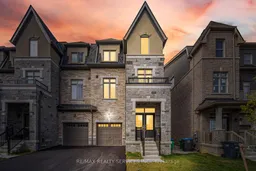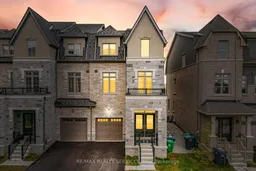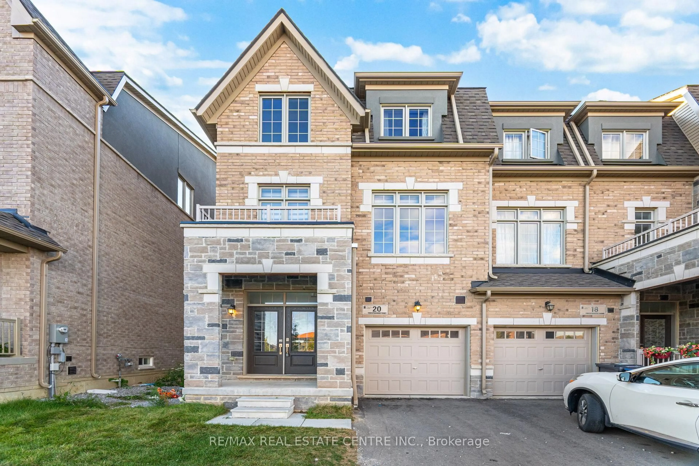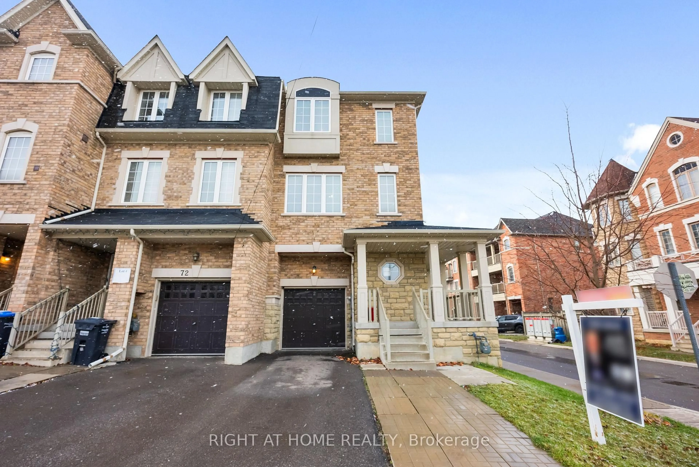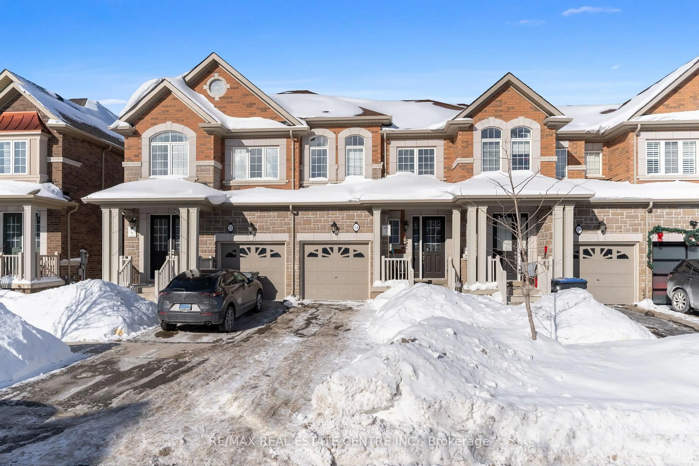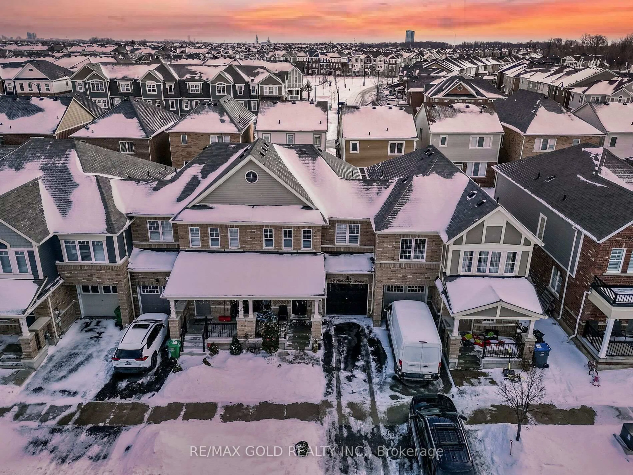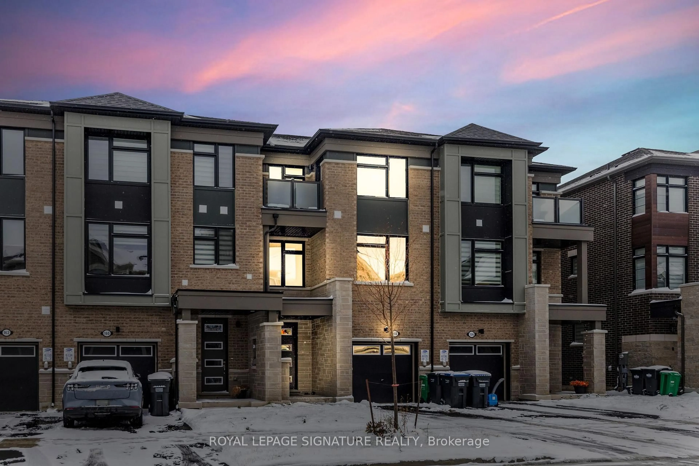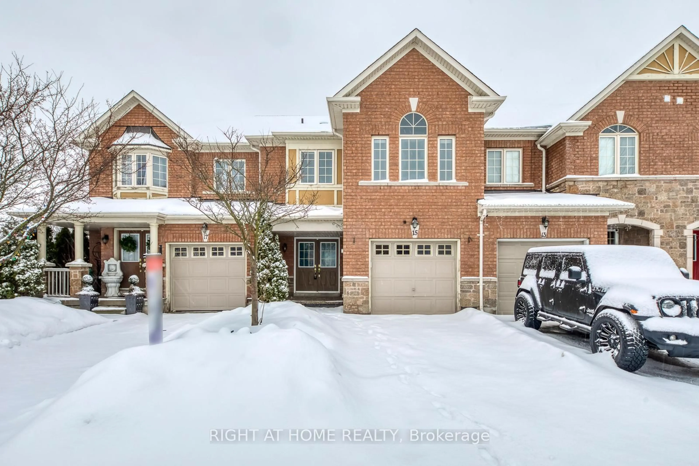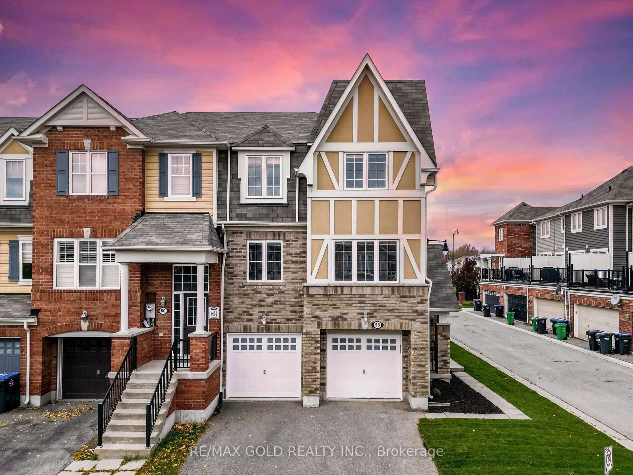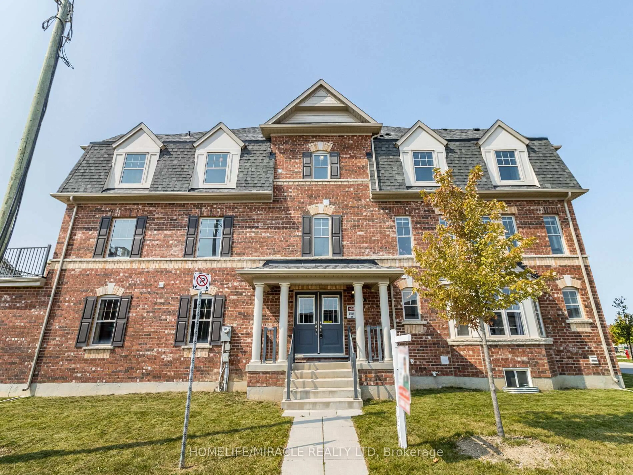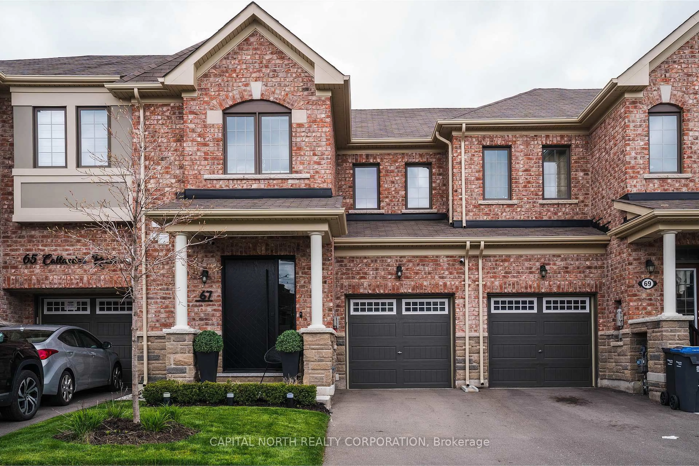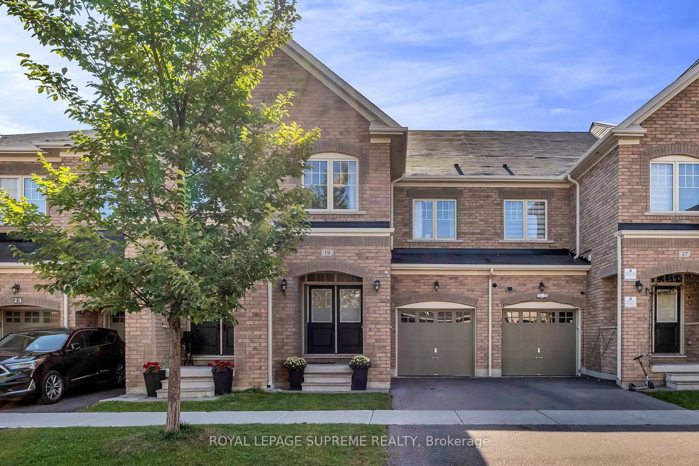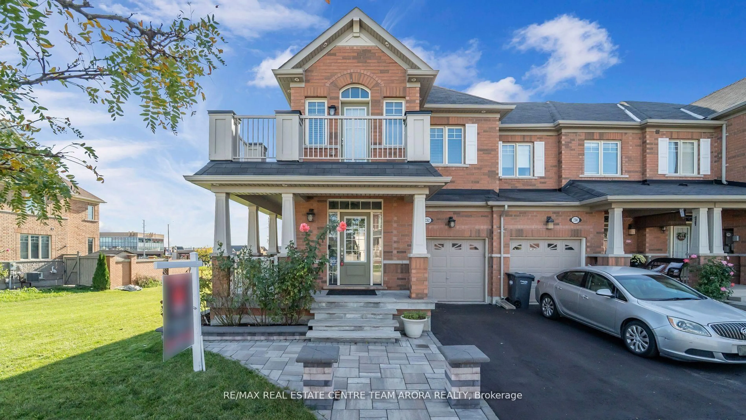** 2910 Square Feet ** Immaculate 5 Bedrooms Stone Elevation End-Unit House With 4 Washrooms In Demanding Torbram & Countryside Area! Rare To Find 2 Bedrooms & Full Washroom In Main Floor** Double Door Grand Entry With Open To Above Foyer! Sun-Filled House Comes With 3.5 Washrooms! Family Size Upgraded Kitchen With Quartz Counter & Backsplash, Under Valance, Crown Molding, Upgraded Floor Tiles, S/S Appliances & Massive Center Island! Laminate Floor In Main Floor & Hardwood On 2nd Floor! Separate Living/Dining & Family Rooms With Walk Out to Wooden Deck! 9 Feet High Ceiling In Main & 2nd Floors! All Good Size Bedrooms! Master Bedroom Comes With 4Pc Ensuite, Walk In Closet & Balcony. ** No Side Walk Driveway ** House Has Central Vaccum Rough-Ins* Has A Separate Door From The Bedroom Downstair- Potential To Make A Full In-law Suite! Few Mins To Hwy 410, Trinity Mall & Bramalea City Center! Very Central Location!! House Shows 10/10. Must View House*
Inclusions: S/S Fridge, S/S Stove, S/S Hood Fan, S/S Built-In Dishwasher & Clothes Washer & Dryer!! All Light Fixtures! Central AC, Furnace & Equipment. All Existing Window Coverings! Upgraded Counter In Primary Ensuite & Main Washroom!
