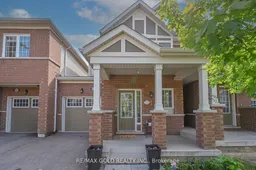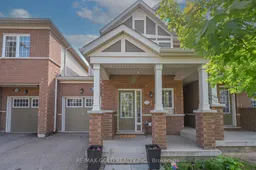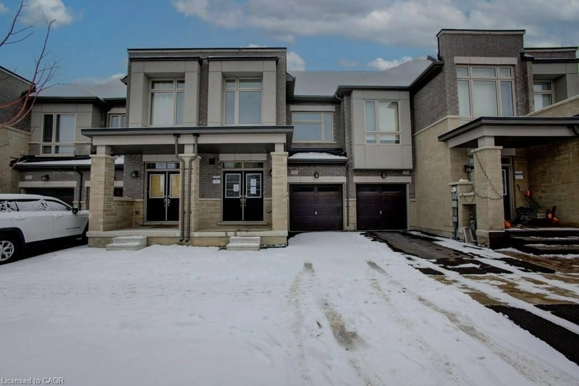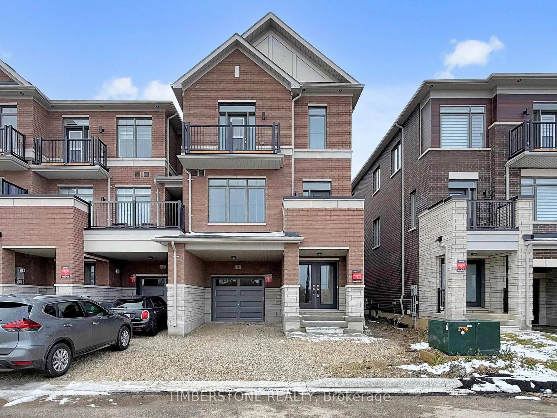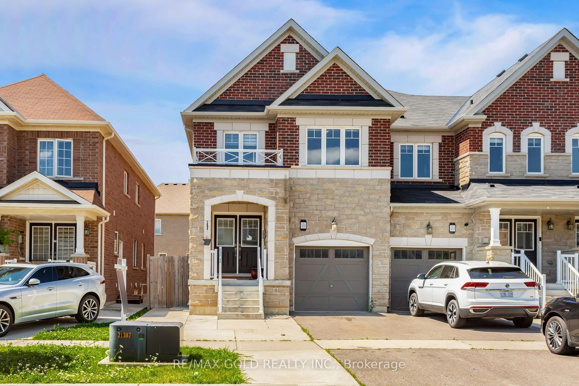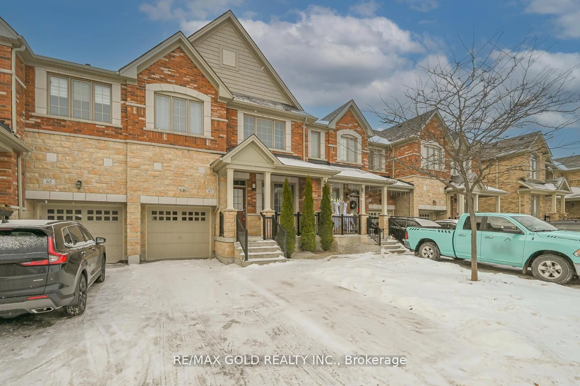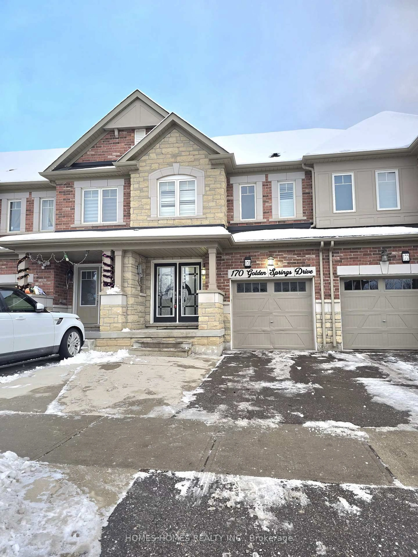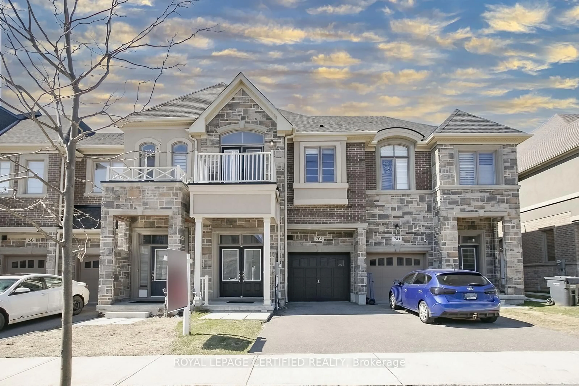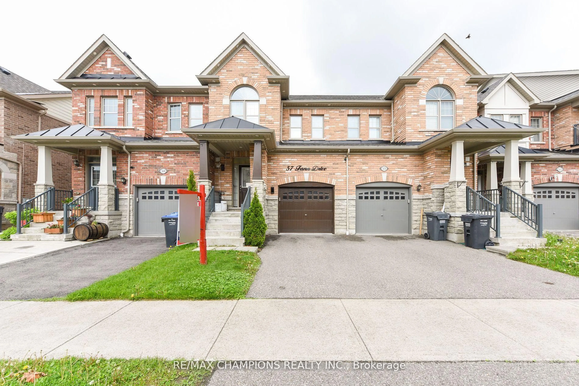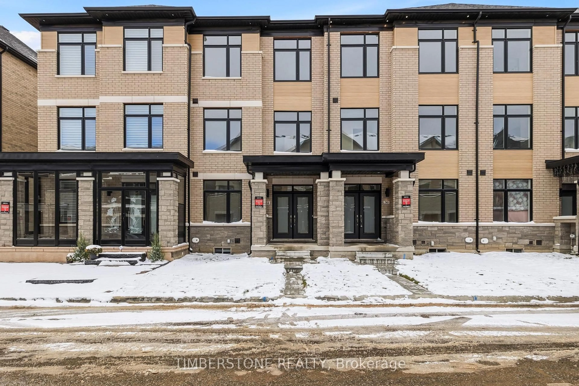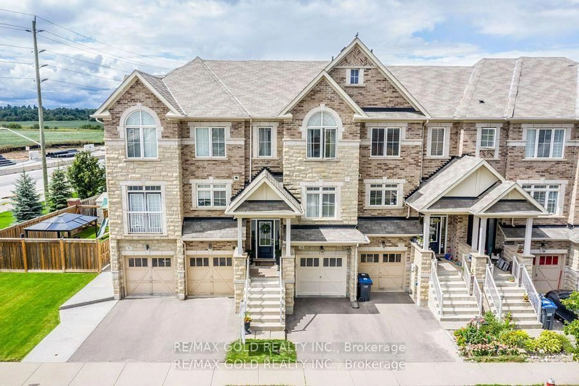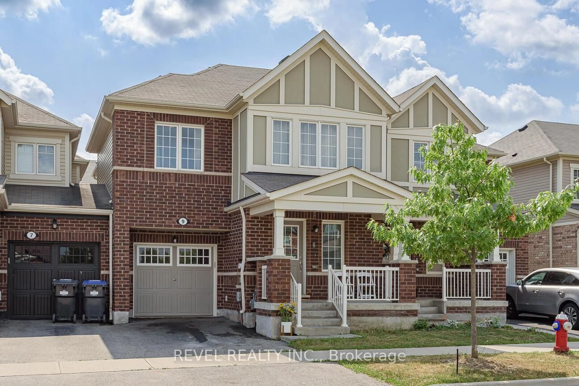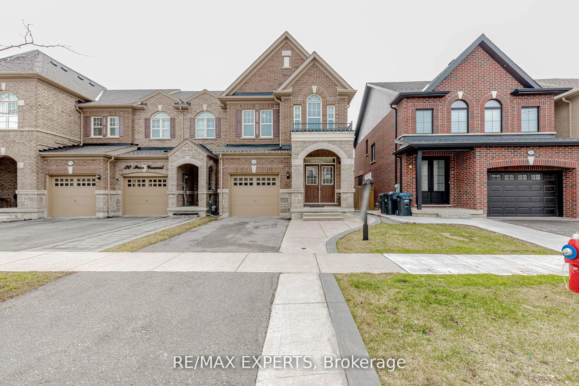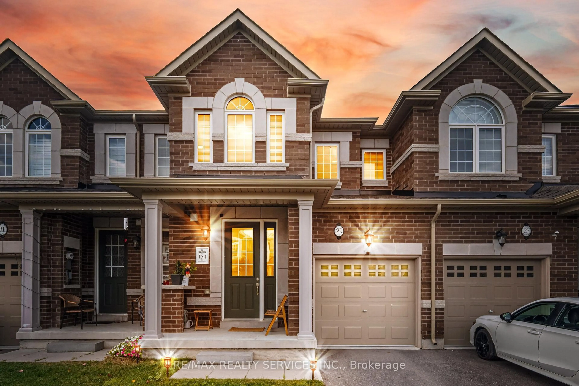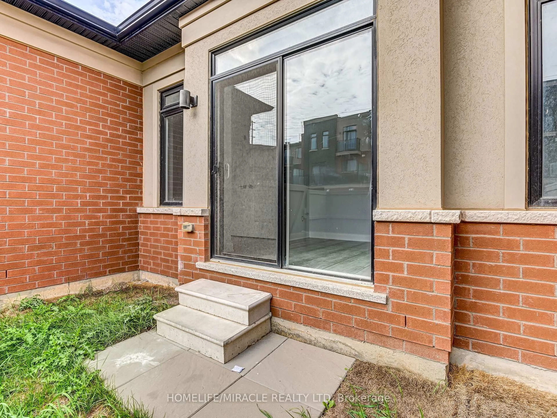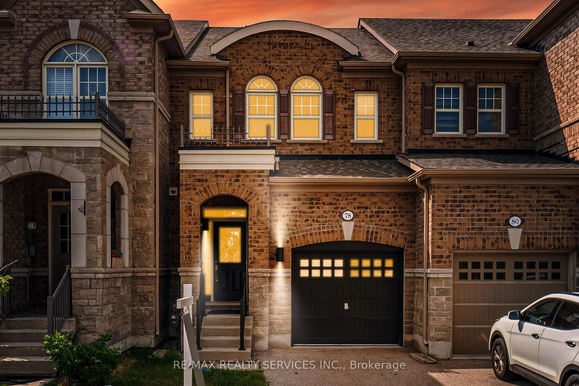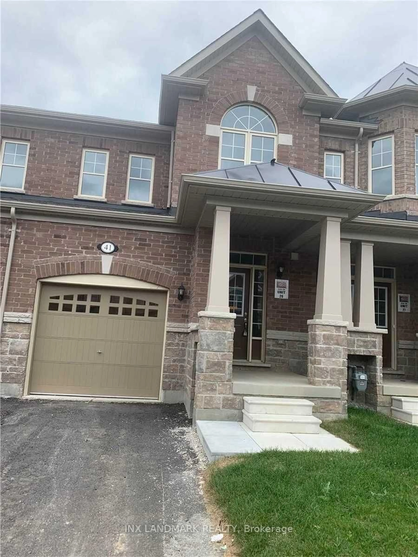Beautifully maintained and carpet-free, this 3-bedroom, 3-bath freehold townhouse features a large driveway with 2-car parking and no sidewalk, offering extra convenience. Located in the heart of Mount Pleasant and linked only by the garage, it provides direct access to a private, fully fenced backyard. Inside, the bright open-concept main floor showcases a modern kitchen with stainless-steel appliances and tasteful finishes. Hardwood flooring spans both the main and second floors, complemented by a stained oak staircase that leads to three generous bedrooms, including a spacious primary suite with a walk-in closet and a contemporary 3-piece ensuite. Laundry is conveniently located on the second floor. The finished basement includes a fourth bedroom, a large rec room, and a rough-in for an additional bathroom, offering potential for extra income. Just steps from Mount Pleasant Village Library, Credit view-Sandalwood Park, trails, splash pad, and everyday amenities like Longos, Tim Hortons, Shoppers Drug Mart, and clinics. Its also walking distance to Mount Pleasant GO Station and local transit. Blending style, privacy, and location, this move-in-ready home is a rare find in one of Brampton's most desirable neighborhoods.
Inclusions: All electrical light fixtures, all existing window coverings (blinds and curtains), stainless steel fridge, Gas stove, dishwasher, washer + dryer
