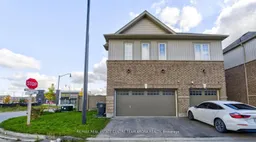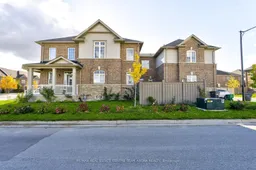**Rare Find Alert** CORNER Executive 2-Storey FREEHOLD Townhouse - NO MAINTENANCE FEES - NO POTL FEES -2 CAR GARAGE size like Detached Home in High-Demand Area of Northwest Brampton. This stunning 4 Bedroom 5 Washroom ( 3 FULL WASHROOMS ON 2nd FLOOR )home with Finished basement has it all! This home offers 2489 sqft Above Ground + 800 Sqft Of Finished basement, Wrap-around Front porch, 9ft Smooth ceilings, and Luxury Vinyl flooring on the Main level, upgraded 24"x24" tiles in the foyer & kitchen. Bright & spacious Living Room with lots of windows, an Open concept family room. Eat-in kitchen with a large 10ft Custom centre-island, Lots of Cabinets for Plenty of storage ,quartz counters, and matching backsplash with stainless steel appliances. Breakfast area Overlooks Professionally Landscaped Backyard with English Roses & Berry Plants. Modern light fixtures throughout. Upstairs Primary Bedroom Boasts a large walk-in closet + 2 extra closets & 5Pc Ensuite With Carrera Marble Tiles, Quartz Countertops, soaker tub & Standing Shower. 3rd & 4th bedrooms share a semi-ensuite with double sinks. Computer Loft on 2nd Floor comes with a Built-in bookshelf, which adds a Functional touch of elegance. All washrooms are upgraded with Quartz Countertops. The finished basement includes a large recreation room, Office Space with soundproof walls, a Wet Bar, and a full washroom with Double Shower, providing ample space for guests or family entertainment. Convenient Location as CLOSE TO GO STATION, SCHOOLS, PLAYGROUND, AND OTHER Amenities . This home is Stylish, spacious, and full of upgrades - totally a showstopper!
Inclusions: All Elf's, S/S Appliances, Fridge, Stove, Washer and Dryer, Freezer, Sprinkler System(2020), Security Camera, Mini Fridge in Basement, B/I Bookshelf on 2nd Floor, Custom Tire racks in the garage, August Lock for the front door, Garage door opener with two fobs, Camera at the garage with Motion monitor internally, Smart Smoke Detector, Central Humidifier- ecobee setup.





