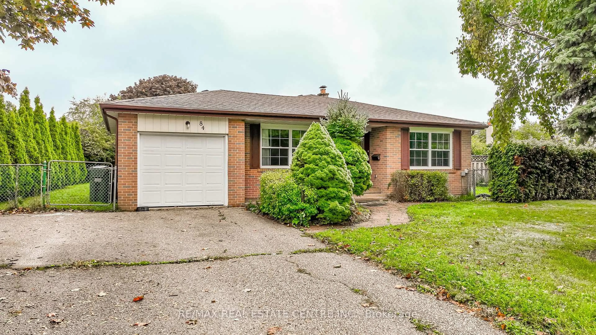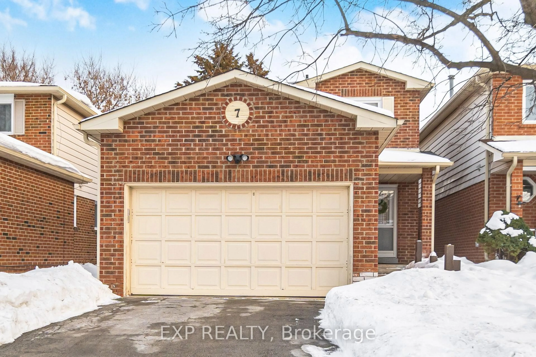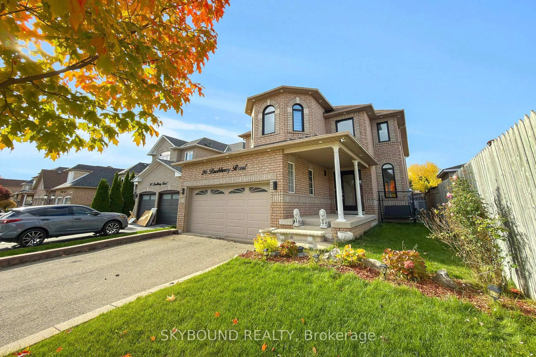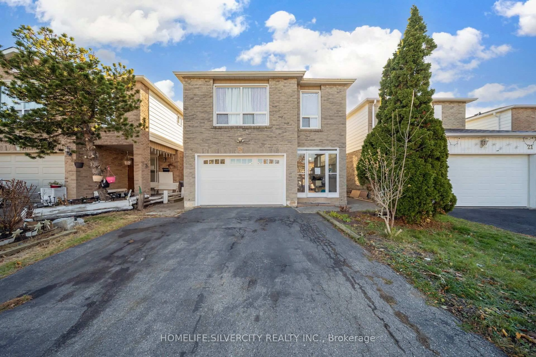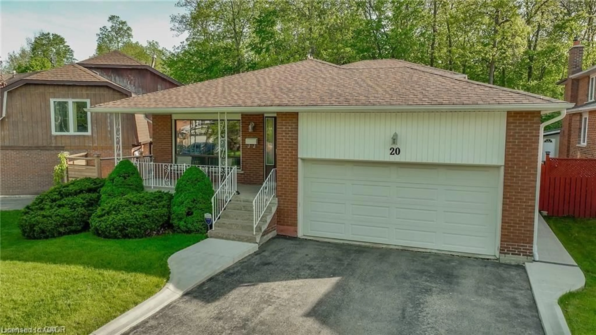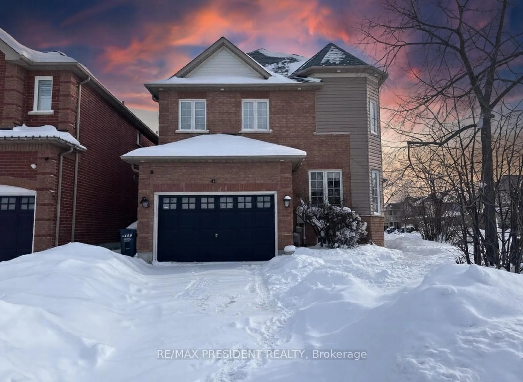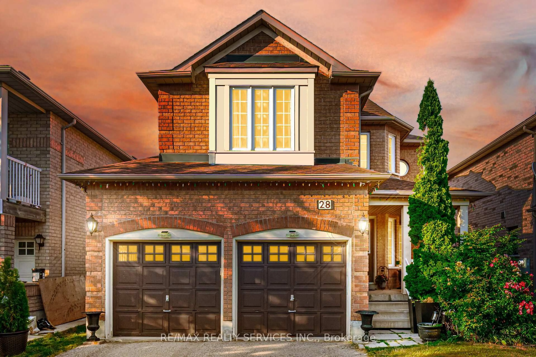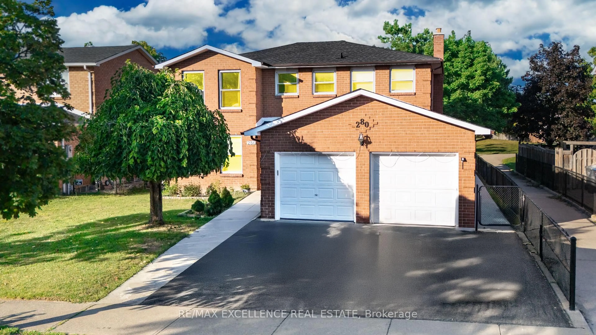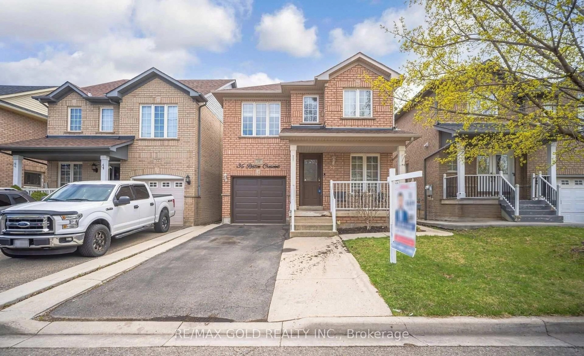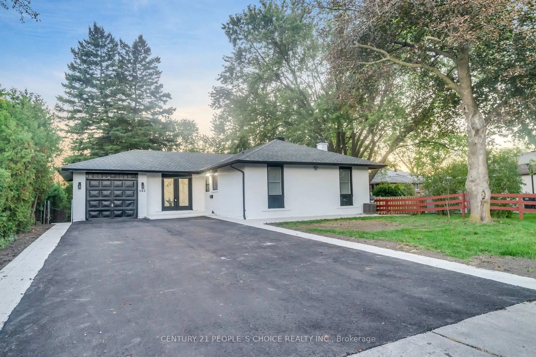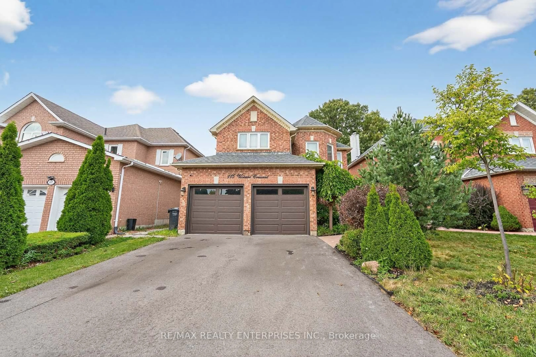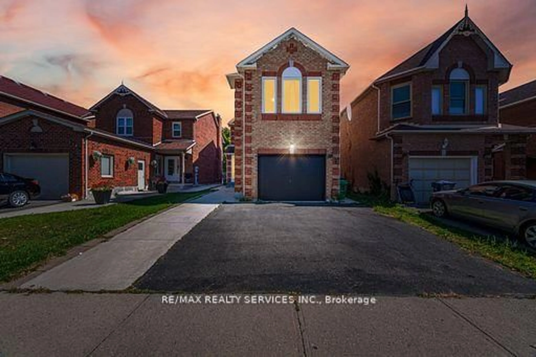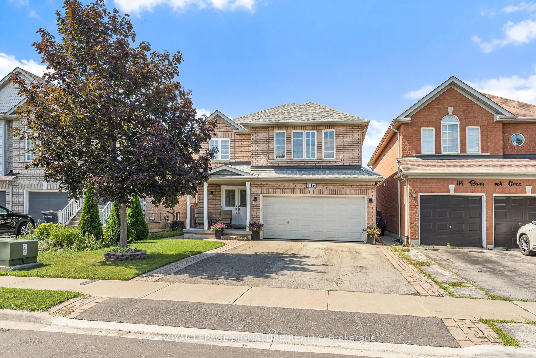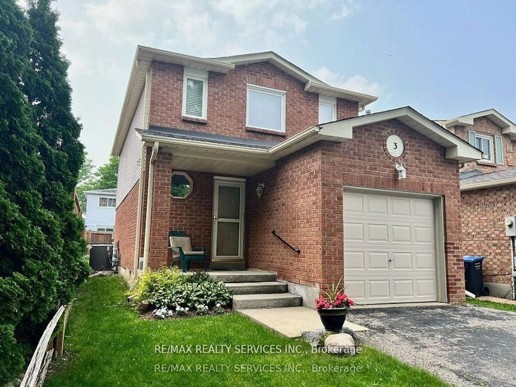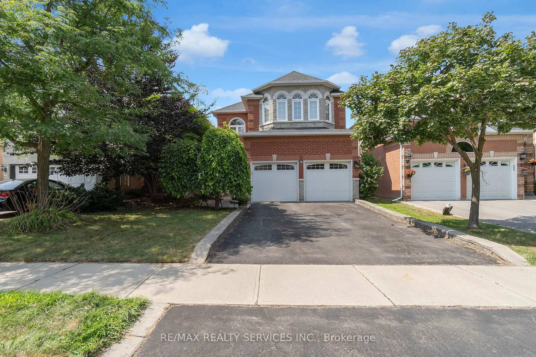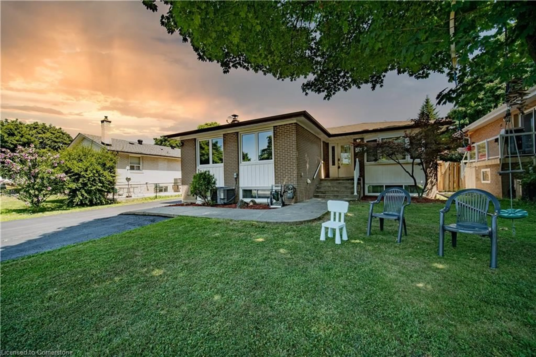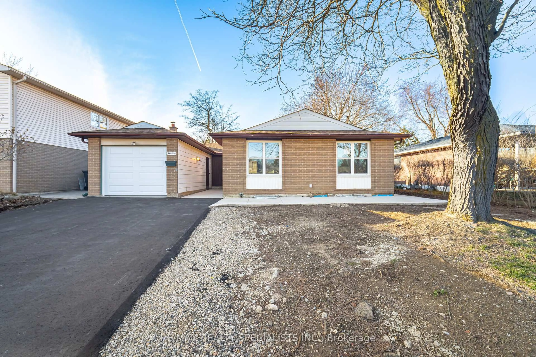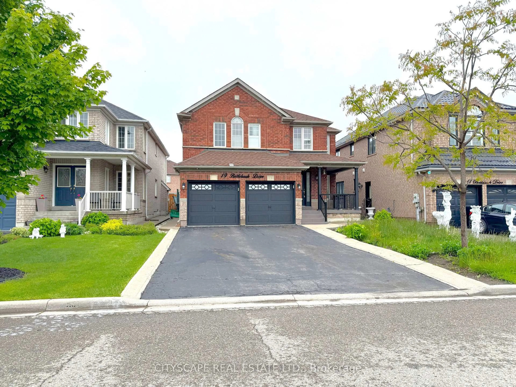Amazing Opportunity - This beautifully maintained detached 3 level side split home, with premium lot 50'x115' is situated in one of the more desirable "D" Section -Southgate Bramalea neighbourhoods. This home has been loved by the original family and boasts strip hardwood floors under broadloom, bright spacious living room and dining room; An adorable eat-in kitchen with Oak Cabinets, and lots of pantry storage features a walkout to a covered outdoor patio. You will enjoy having your morning coffee in the magnificent backyard oasis with large mature trees and perennial gardens. The upper level which only has 3 steps up from the main level, offers 3 spacious bedrooms with closets and large windows with a full 4 pc washroom. The finished basement has lots of potential for a 2 bedroom in-law suite and separate entrance, or just added living space. Included in the basement is a 3 pc washroom and laundry room and a huge storage/crawl space which is just under 6 feet high; Great curb appeal with a front covered porch area, the home has a large frontage, as well as a private driveway for 5 cars, there are 3 backyard sheds for your storage needs. Note: There are many Custom Homes being built on this street and neighbourhood. Don't miss out on this great investment opportunity. close to Hwy 427, 410 and 407. A must in your list! One of the Better Maintained Homes - BEST PRICE for a Detached in the Neighbourhood-shows 10+
Inclusions: ALL APPLIANCES, WINDOW COVERINGS, LIGHT FIXTURES; CENTRAL VAC AND EQUIPMENT
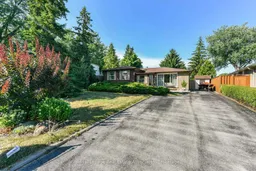 28
28

