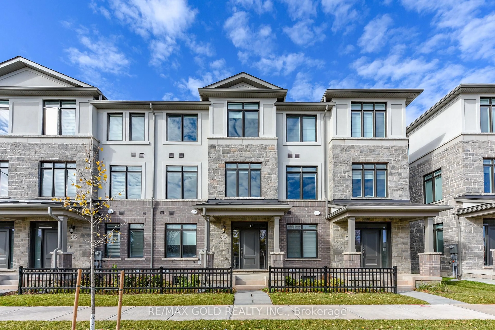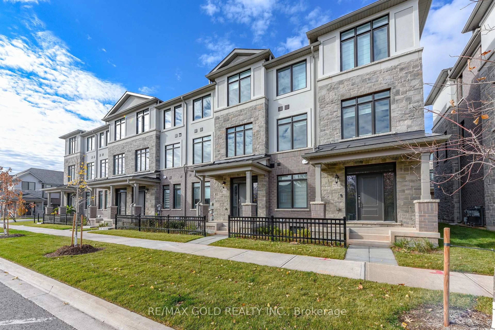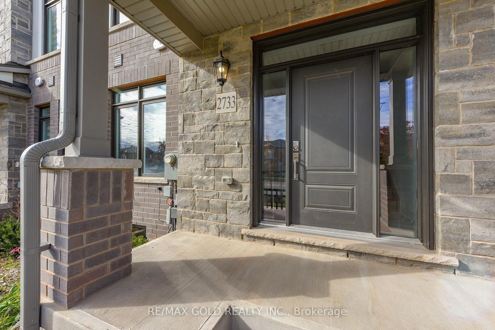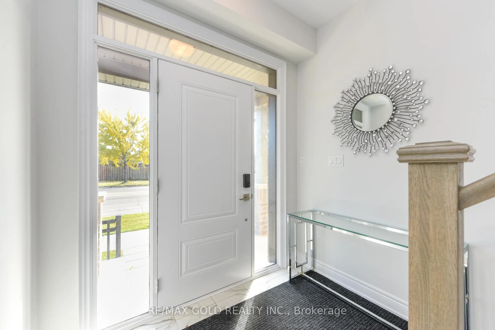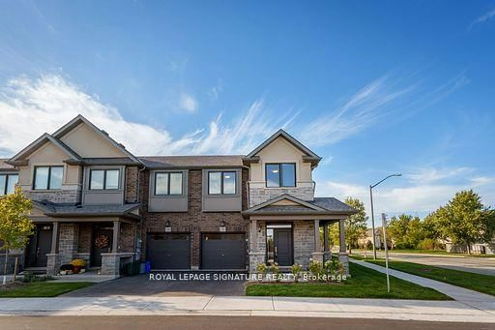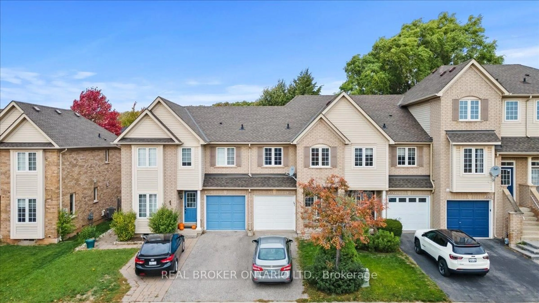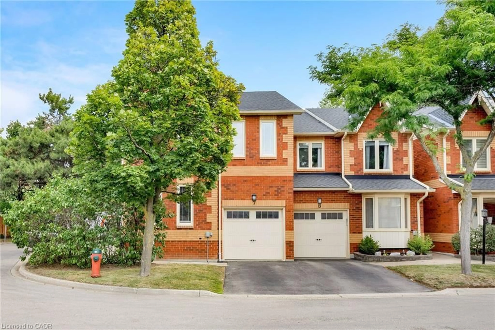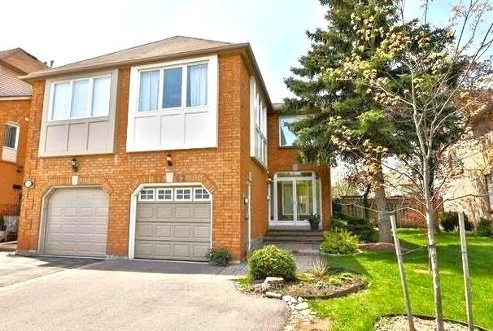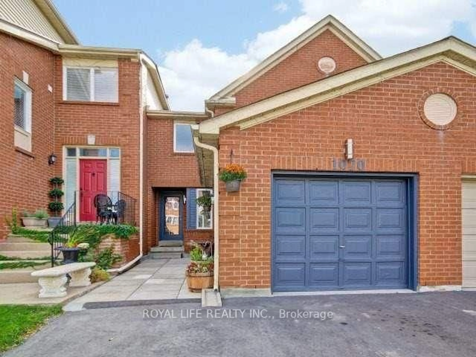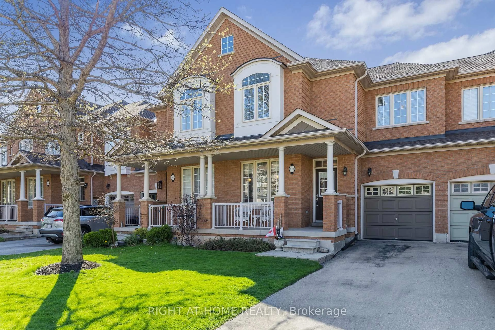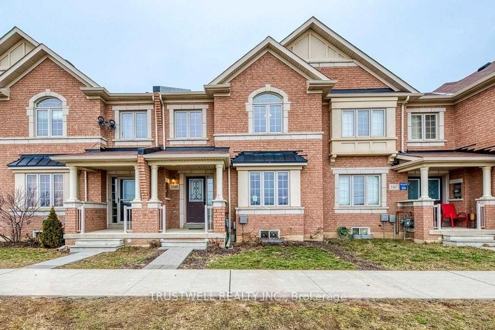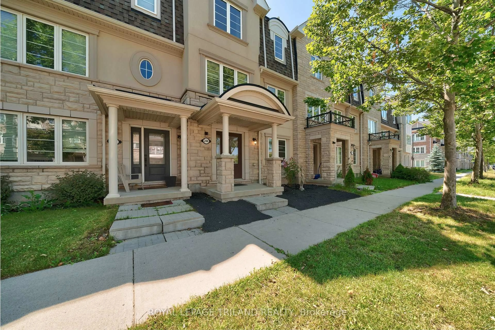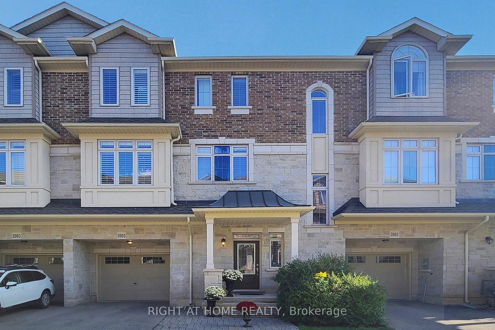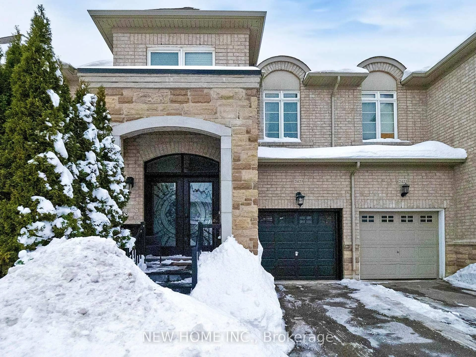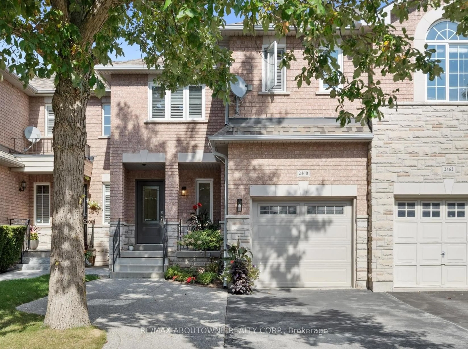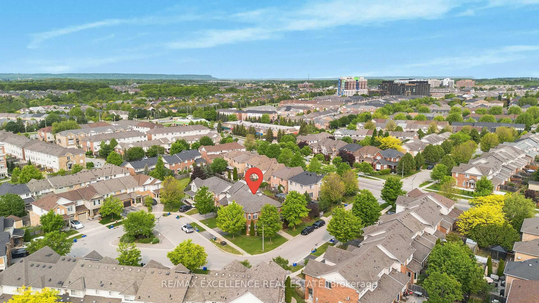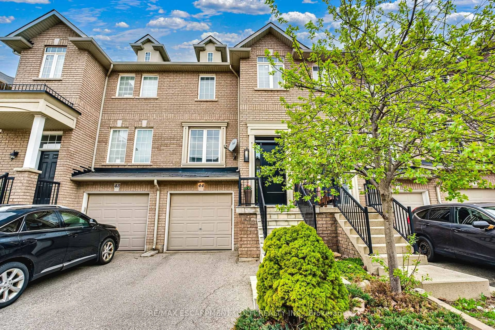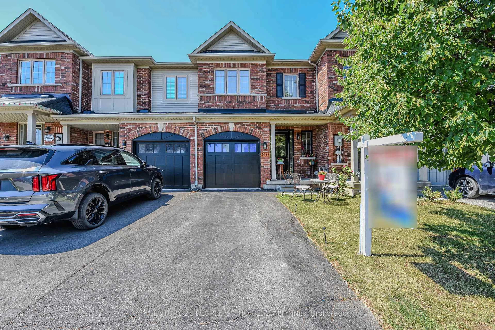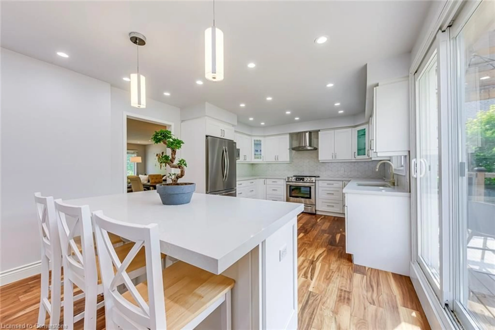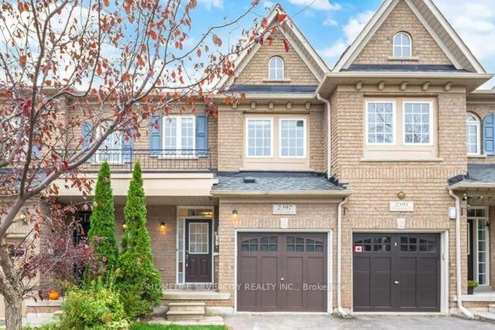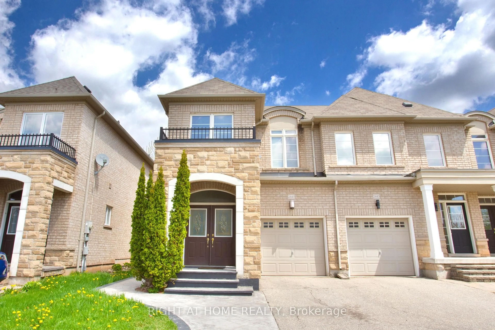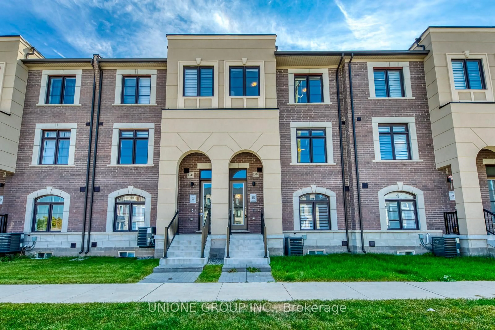2733 Westoak Tr, Oakville, Ontario L6M 5T1
Contact us about this property
Highlights
Estimated valueThis is the price Wahi expects this property to sell for.
The calculation is powered by our Instant Home Value Estimate, which uses current market and property price trends to estimate your home’s value with a 90% accuracy rate.Not available
Price/Sqft$629/sqft
Monthly cost
Open Calculator
Description
**OFFER WELCOME ANYTIME** Welcome to 2733 Westoak Trails, a stunning under 1 year new modern home offering just about 2,000 sq.ft. of luxurious living space in one of Oakville's most sought-after neighborhoods.9' Ceiling on main and 2nd level. This beautifully designed property features 4 spacious bedrooms and 4 bathrooms, including two master suites with private ensuites, ideal for multi-generational families or guests.. Step inside to find a bright and open-concept layout with modern hardwood flooring throughout. The gourmet kitchen is a true showstopper - equipped with quartz countertops, custom cabinetry, and premium stainless steel appliances, making it perfect for everyday cooking and entertaining. The sun-filled living and dining areas flow seamlessly, offering comfort and elegance with a contemporary touch. Upstairs, enjoy generous bedroom sizes and thoughtfully designed bathrooms with high-end finishes.Double car garage, and ample storage space. Located within the top-rated school district of Oakville, and just minutes from Oakville Trafalgar Memorial Hospital, parks, shopping, and public transit at your doorstep, this home offers the perfect blend of convenience, luxury, and lifestyle.Experience modern living at its finest at 2733 Westoak Trails - a place you'll be proud to call home.
Property Details
Interior
Features
Main Floor
Kitchen
3.95 x 3.1Stainless Steel Appl / Quartz Counter / W/O To Balcony
Dining
4.75 x 3.1Large Window / hardwood floor
Living
5.99 x 3.75Large Window / hardwood floor
Exterior
Features
Parking
Garage spaces 2
Garage type Built-In
Other parking spaces 0
Total parking spaces 2
Property History
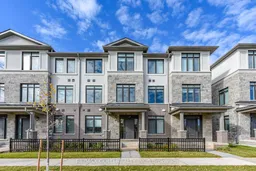 41
41
