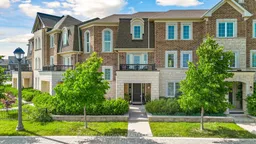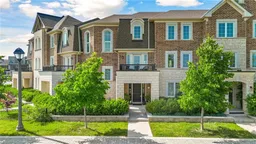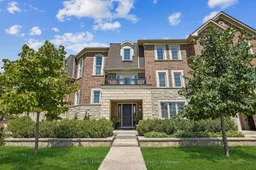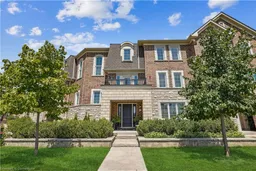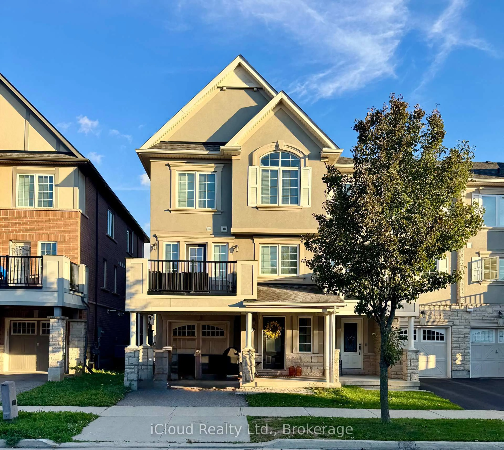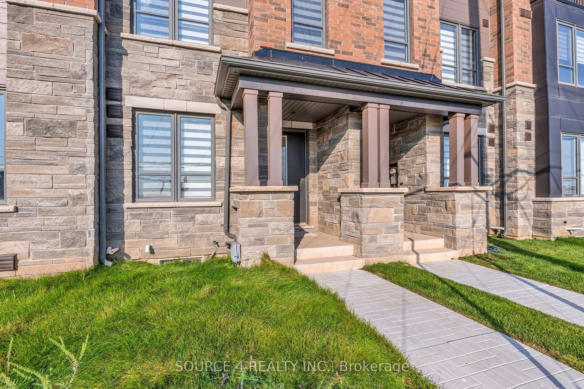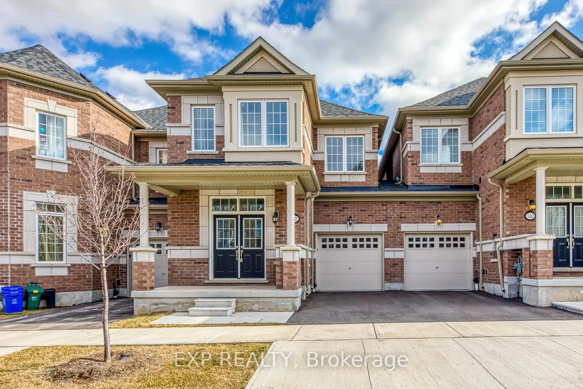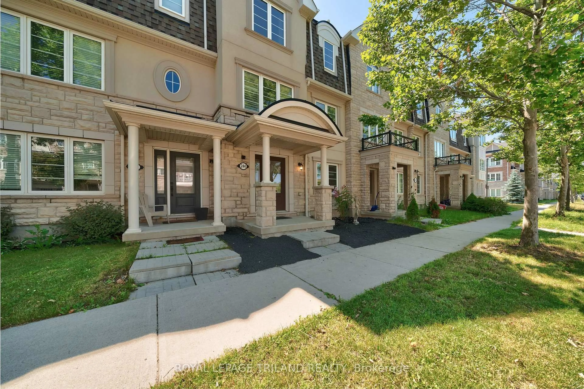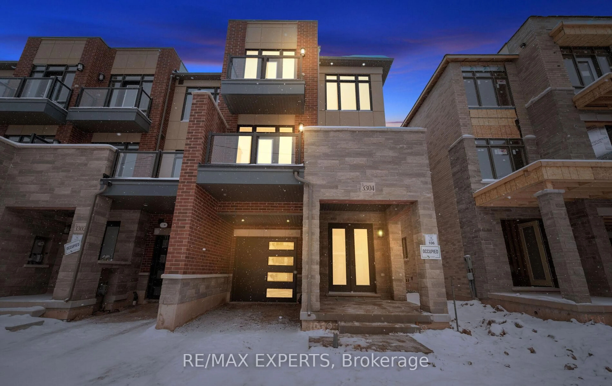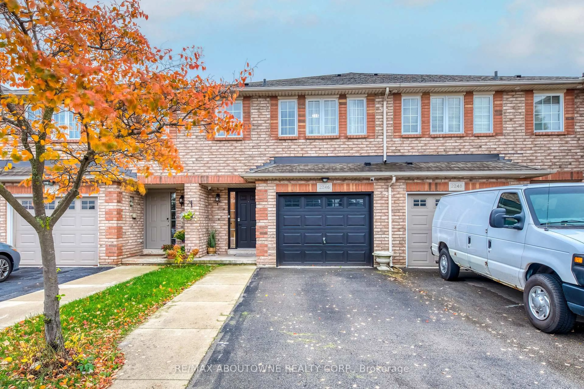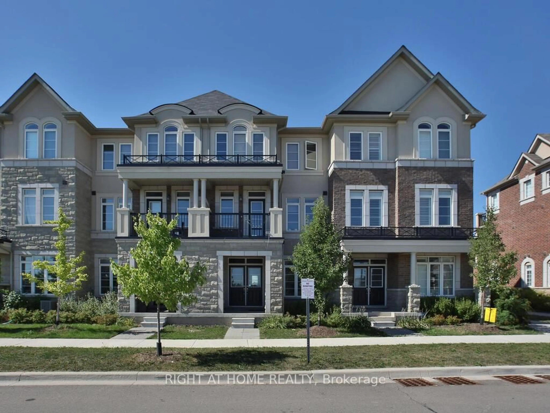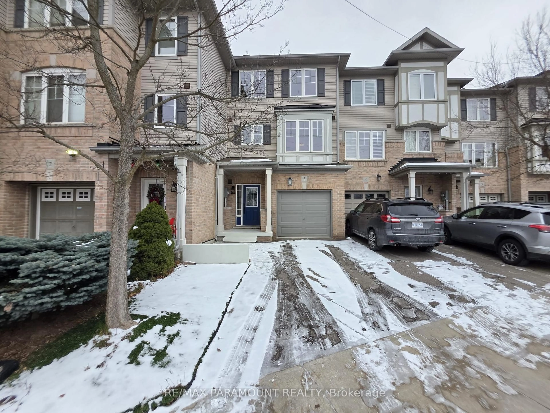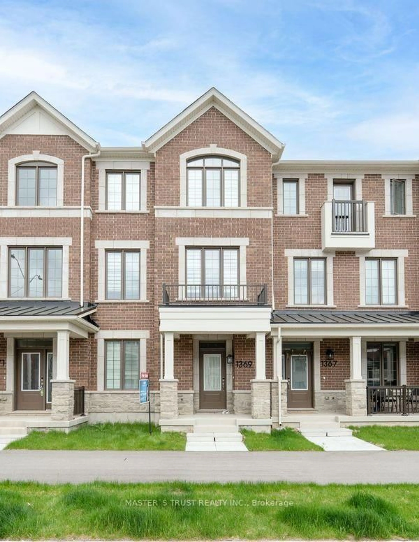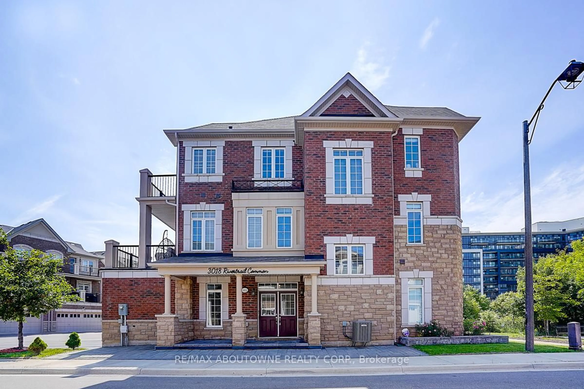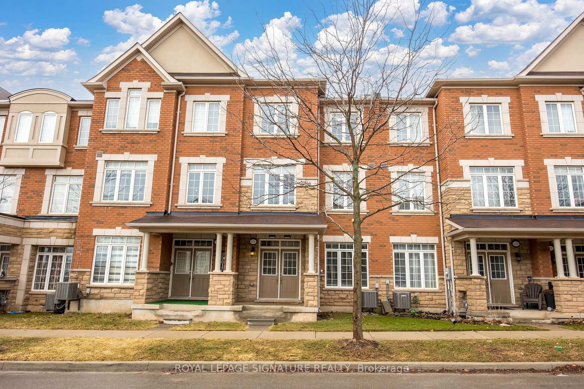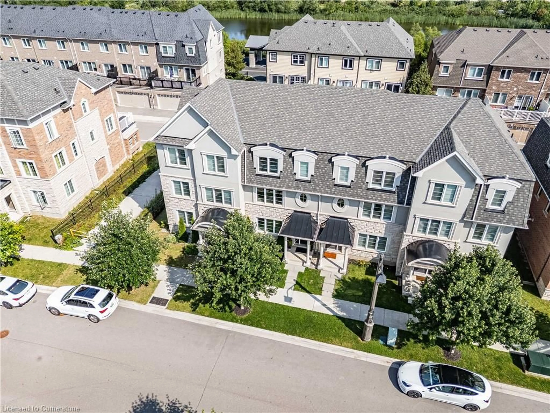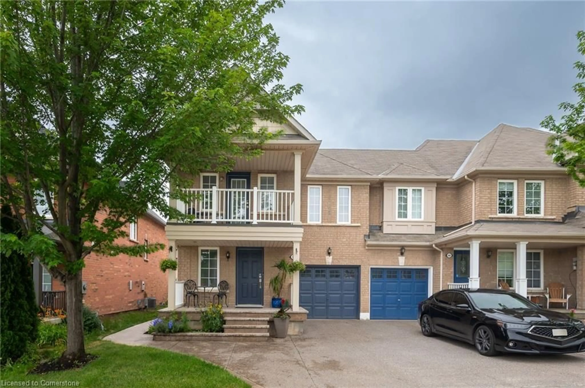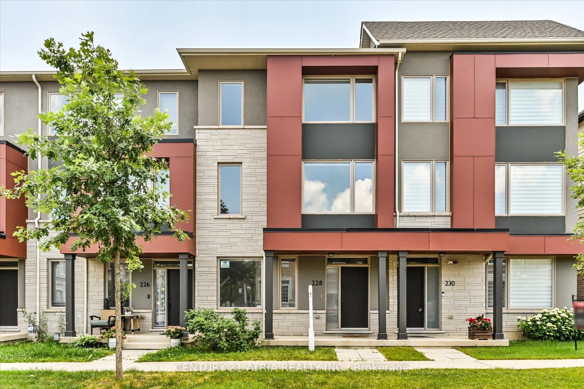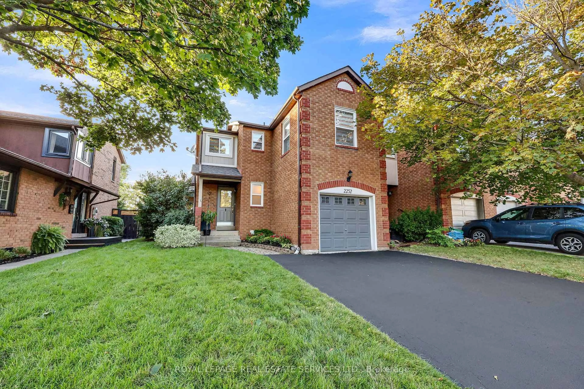Welcome to 3045 George Savage Avenue a luxurious freehold townhome tucked away on a quiet, tree-lined street in the prestigious Preserve community. Enjoy a rare sense of tranquility as you step out your front door to scenic views of a pond and lush greenery. Inside, a spacious foyer welcomes you with direct garage access through a beautifully updated laundry room featuring quartz counters and ample storage. The ground-level bonus room, currently used as a home office offers flexibility as a fourth bedroom, gym, or additional living space. The bright, open-concept main floor is perfect for everyday living and entertaining, with large windows, pot lights, and upgraded ceiling fixtures. The designer kitchen impresses with granite countertops, a large quartz island, stainless steel appliances, floating shelves, subway tile backsplash, a pantry with custom shelving, and elegant chandeliers. The airy layout allows you to enjoy both sunrise and sunset from the two spacious balconies on the second floor. The primary suite features a chandelier, a walk-in closet with custom shelving, and a granite-topped ensuite. Two additional bedrooms and a four-piece bathroom complete the upper level. Additional highlights include oversized double car garage with storage, upgraded faucets, door handles, and exterior lighting. Located close to top rated schools, shopping, parks, and major highways, this home blends style, comfort, and convenience in one of Oakville's most desirable neighbourhoods.
Inclusions: See Schedule C
