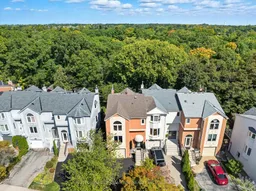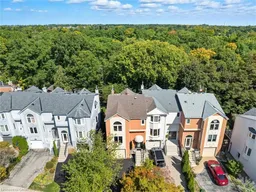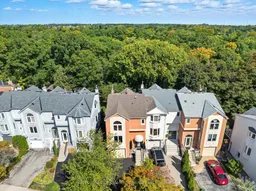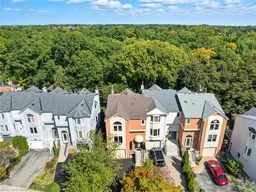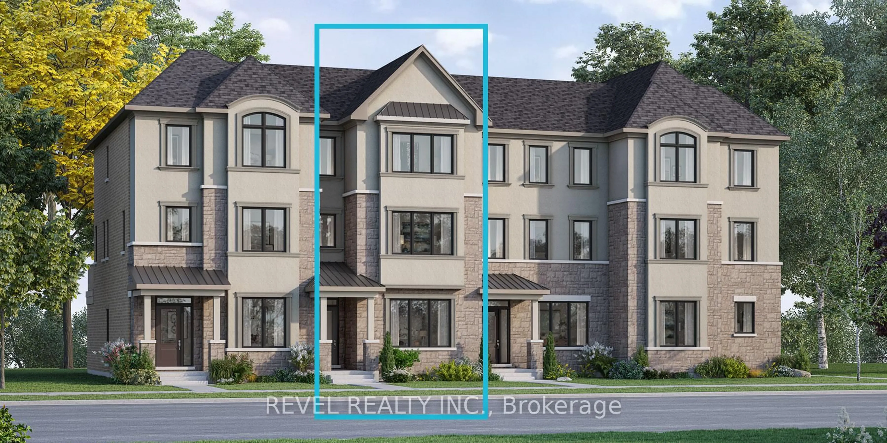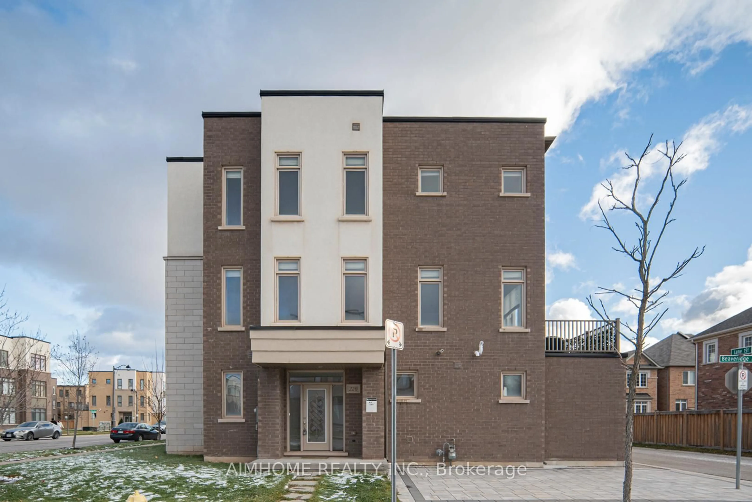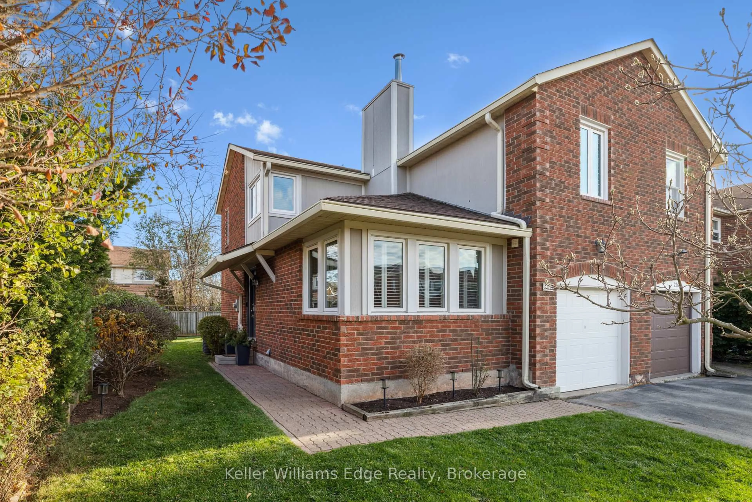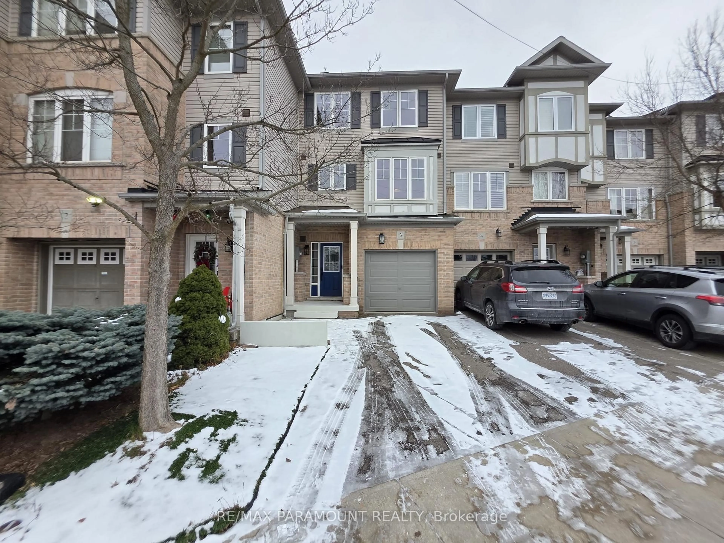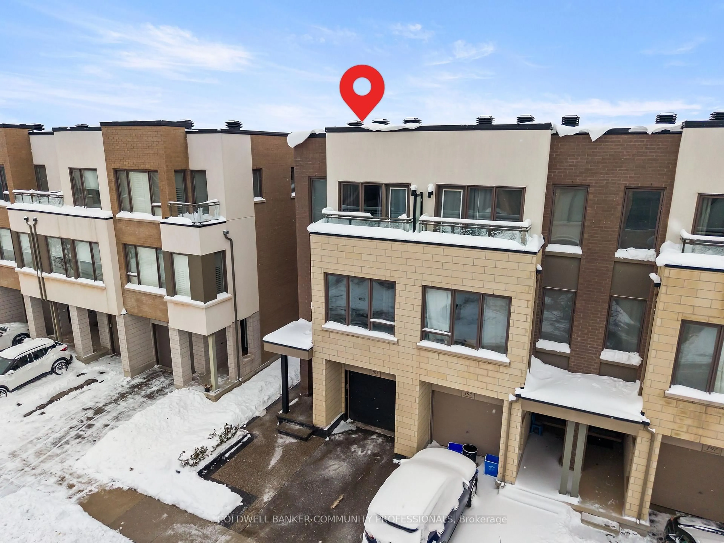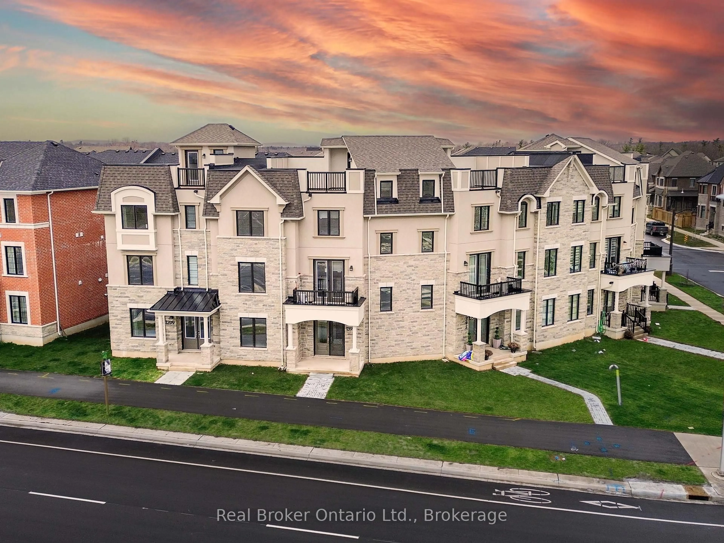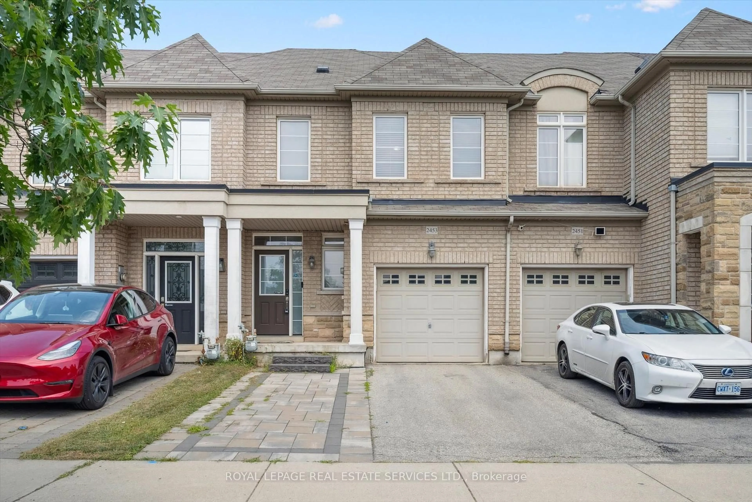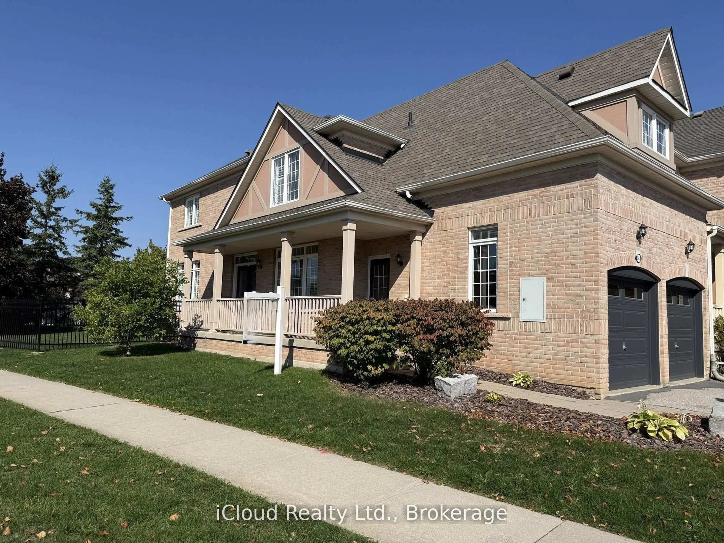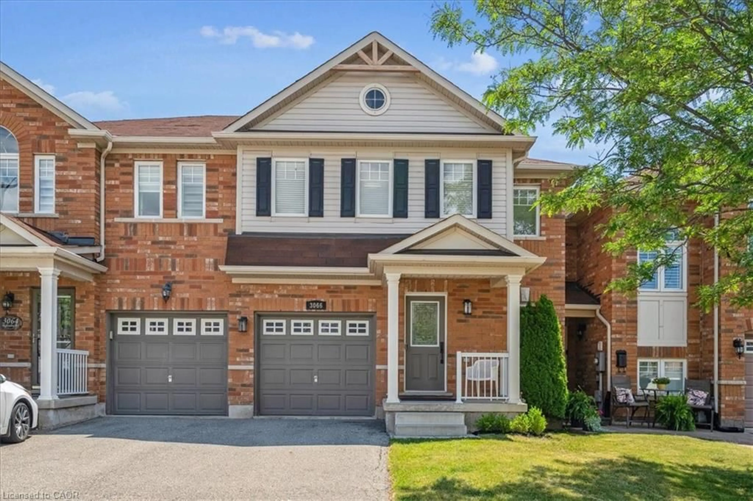Home and cottage life in one! The ravine of your dreams! Rare opportunity to own a beautifully presented, spacious freehold End-unit (semi attached) townhouse with a drop-dead view of a dense and (all-year) private ravine and trail system. Large two-car wide (3 parking) driveway plus garage with inside entry.No basement-feel with your lower level that allows you to walk straight out to a magnificent landscaped yard with a story-book bridge leading into the forest.Proudly entertain on the huge custom balcony taking in the romantic view.This bright airy home is like moving into a magazine. Large, custom chefs kitchen with granite countertops and quality appliances (brand-new oven), overlooking family and dining rooms. Watch the snow falling from the cosy sitting area by the gas fireplace. Gleaming, well-kept hardwood flooring throughout, 3+1 bedrooms, and 3 posh bathrooms.Behind the home is a large, beautiful trail system. Near all amenities, including a short stroll to childrens play area, tennis courts, and mins to Sheridan college, Oakville Place mall, and major highways.This is a once in a lifetime chance to actually have it all. But dont delay, VERY rare to get a ravine-backing property with 400 ft of dense forest that provides complete privacy. Once its gone, its gone!
Inclusions: Fridge, stove, dishwasher, washer and dryer, window treatments, light fixtures, central vacuum and attachments
