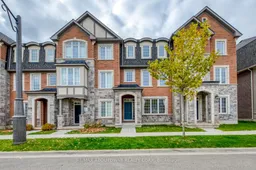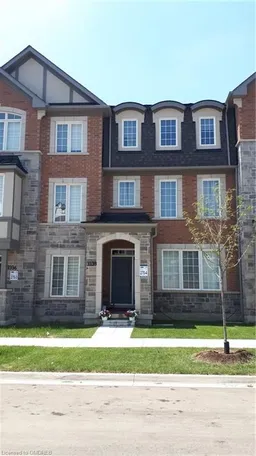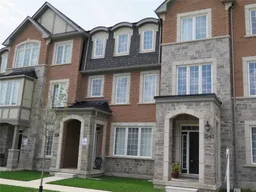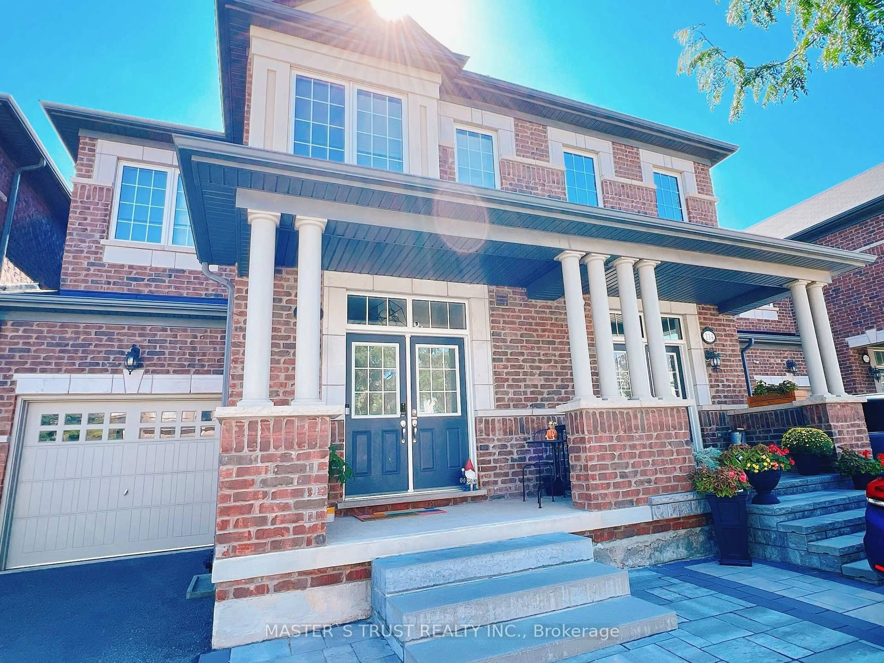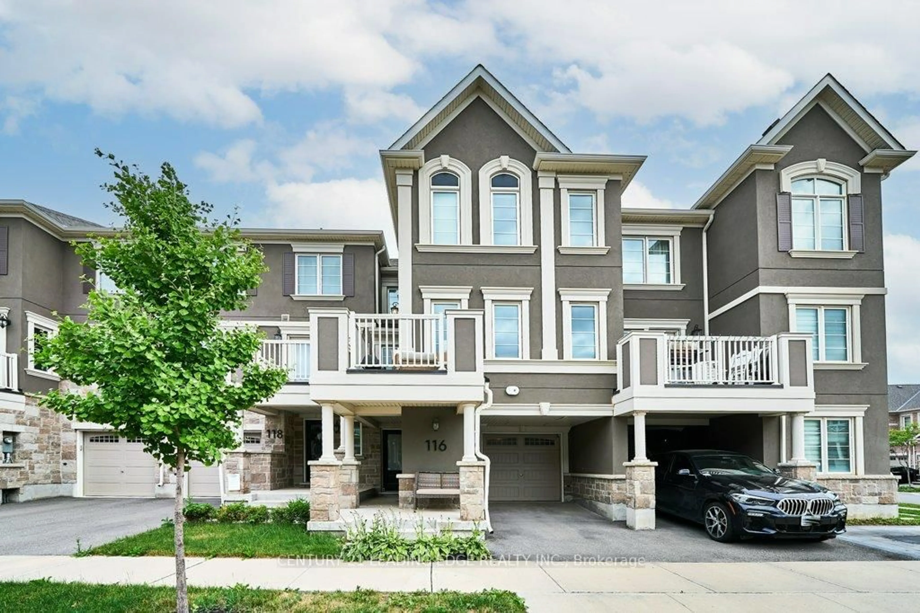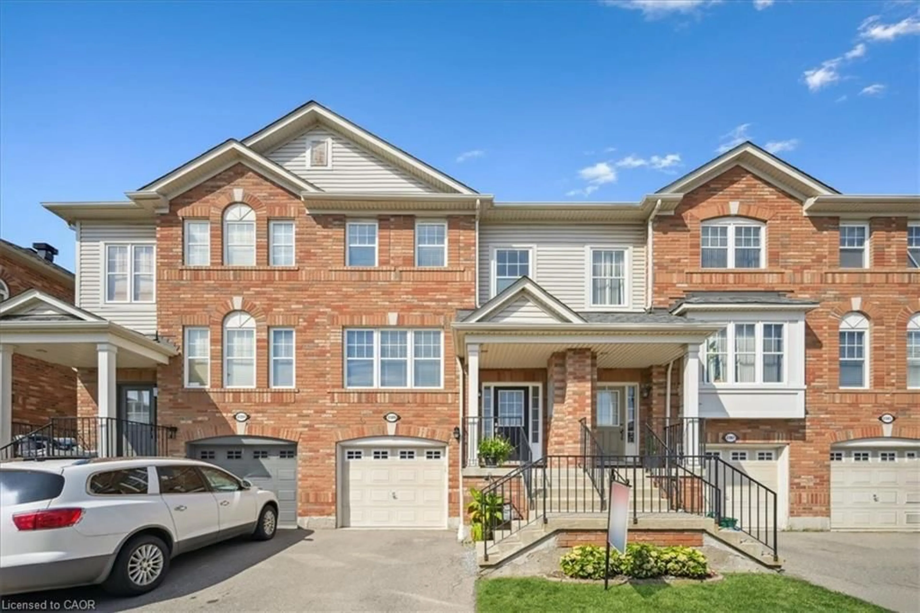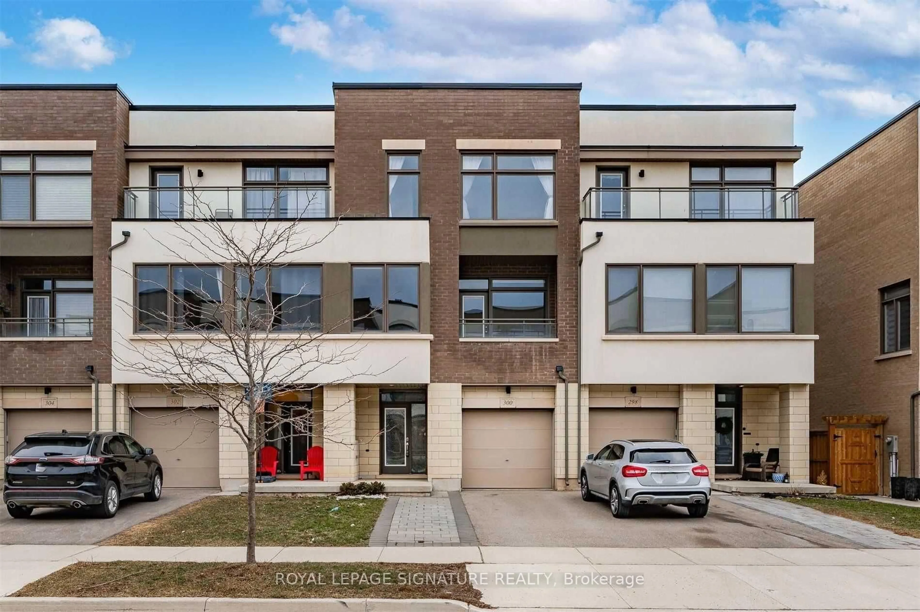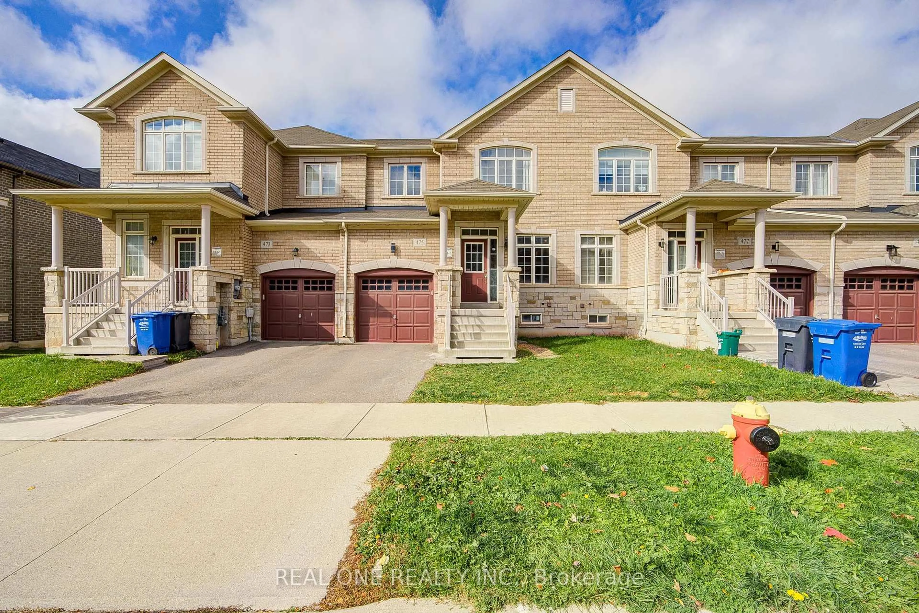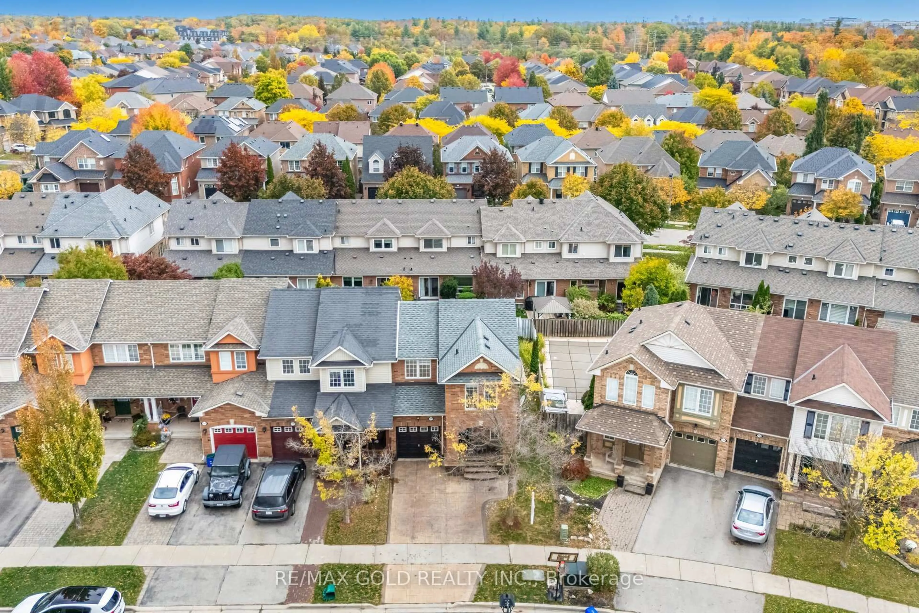Welcome to The Preserve! Bright and Spacious 3 Bedroom/2.5 Bath Townhome In Highly Sought After Community In North Oakville! The Beech Model with Upgraded English Manor Elevation. Open Concept Kitchen W/Island and Upgraded Alternate Kitchen Layout For More Cabinet Space, Walk In Pantry And Convenient Walk Out To a 19 Ft Balcony. 9ft Ceilings on Ground and 2nd level. 24 Ft Deep Double Car Garage Provides Plenty Of Extra Storage and Inside Entrance To Main Floor Home Office with Custom Barn Doors. Super Clean Spotless Home, Good As New! Freshly Painted Top to Bottom with New Soft Berber Carpet on Upper Level. Brand New Counters In Both Full Bathrooms. Comes with Stainless Steel, Fridge, Stove, Dishwasher, BI Microwave and New LG Washer & Dryer. Located On Quiet Family Friendly Street Near Parks (George Savage Park, Featherstone Parkette, Isaac Park, 16 Mile Sports Park), Ravine, Walking Trails (Neyagawa Woods/Spyglass Pond to 6th Line), & Schools. Close To Shopping, Restaurants, Oakville Hospital, Transit, Major Highways & Sixteen Mile Sports Complex. No Road Fees or Maintenance Fees. Move In Ready Condition! Will Not Disappoint! Some Pictures Virtually Staged.
Inclusions: Stainless Steel, Fridge, Stove, Dishwasher, Microwave, Washer, Dryer, Window Coverings, ELFS, GDO and remote
