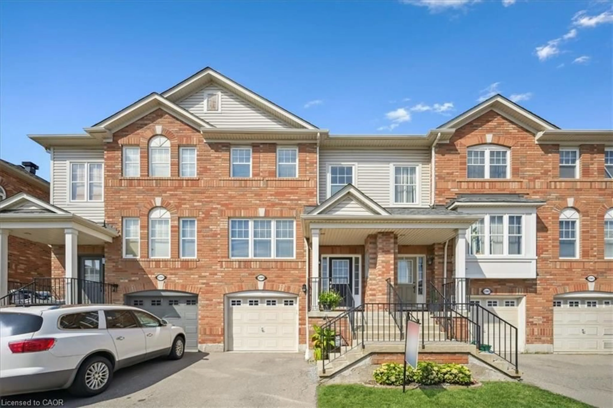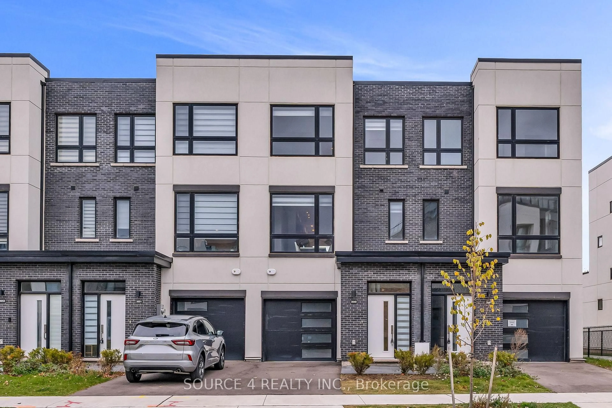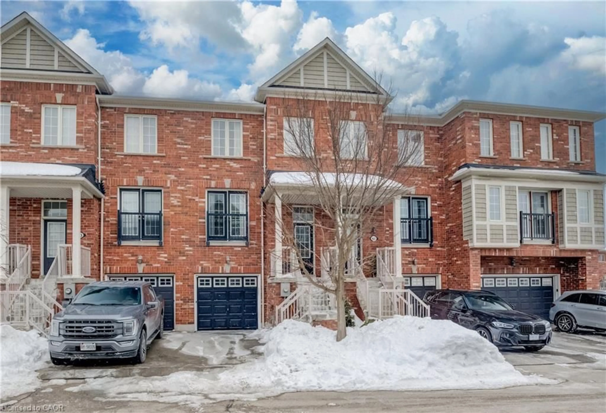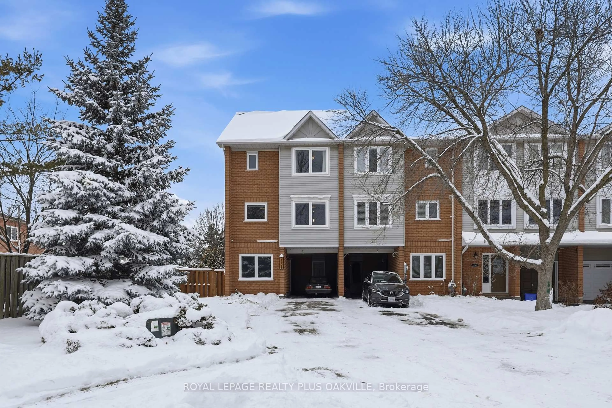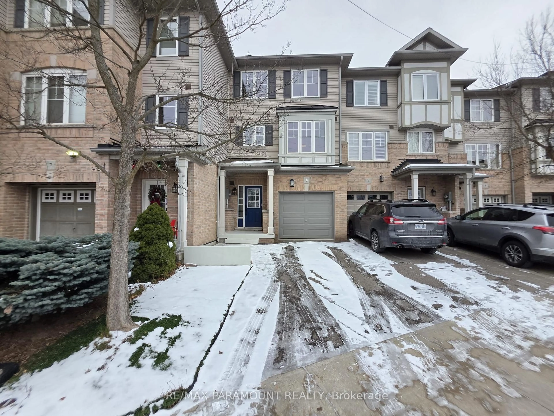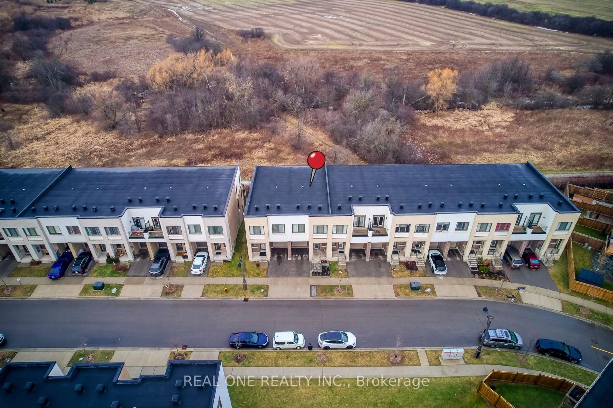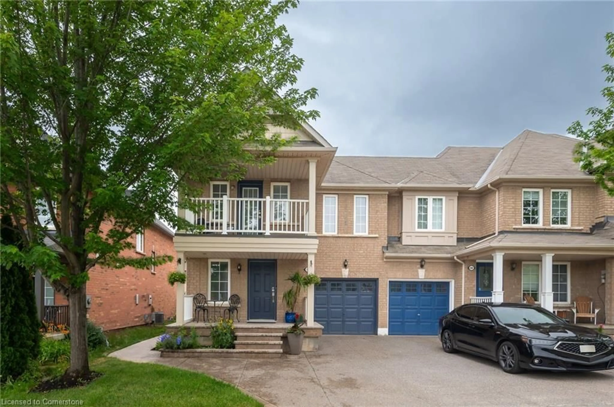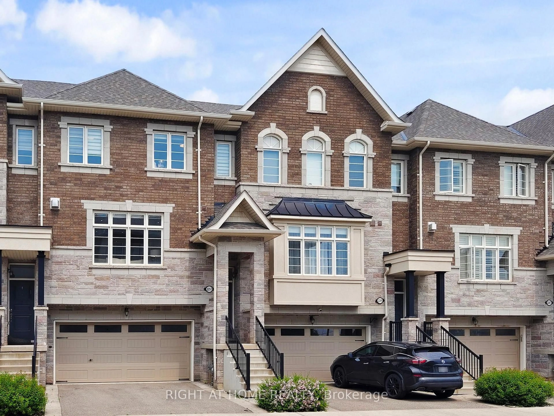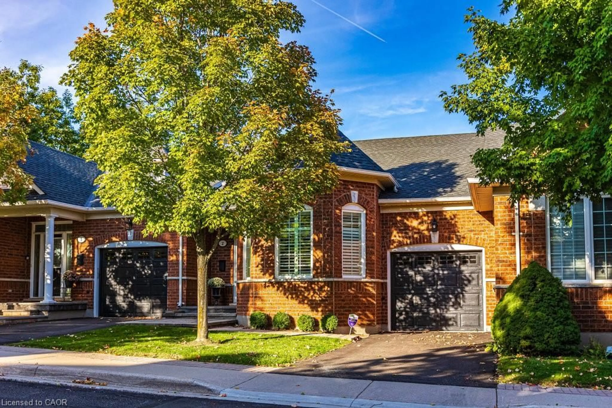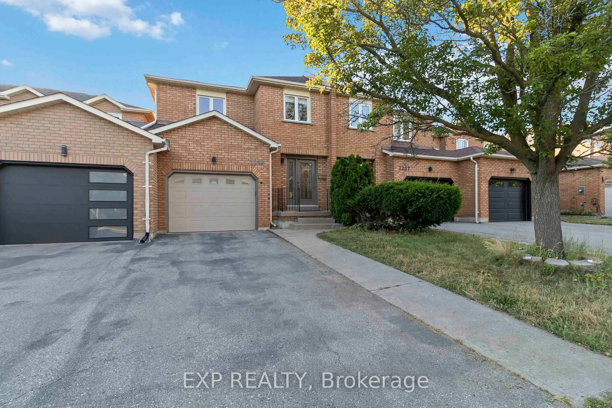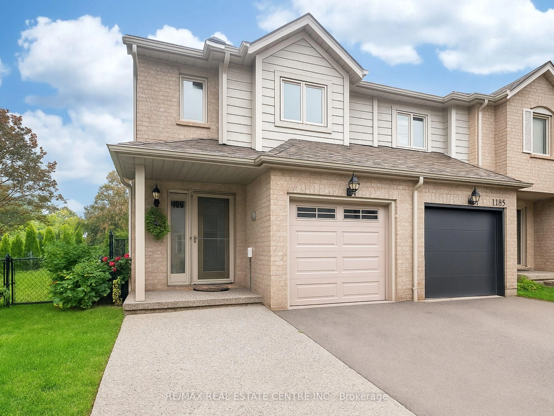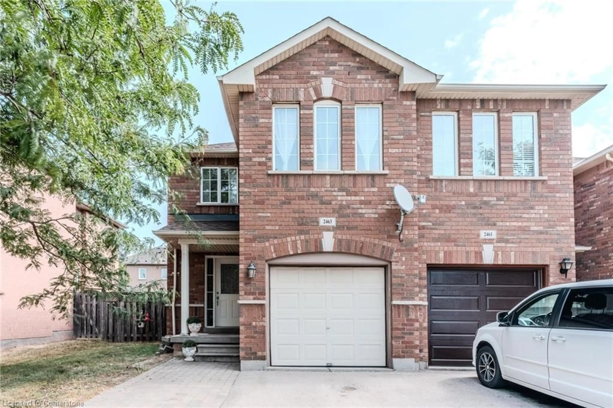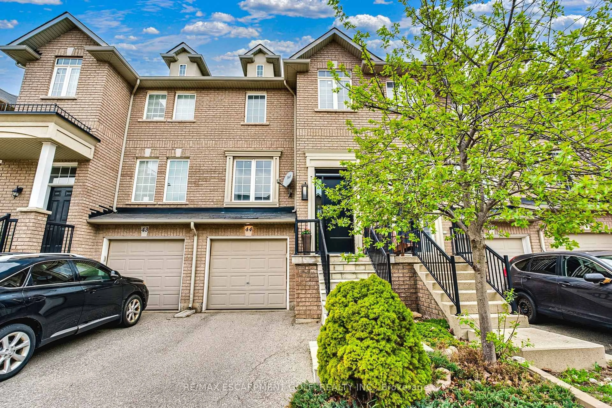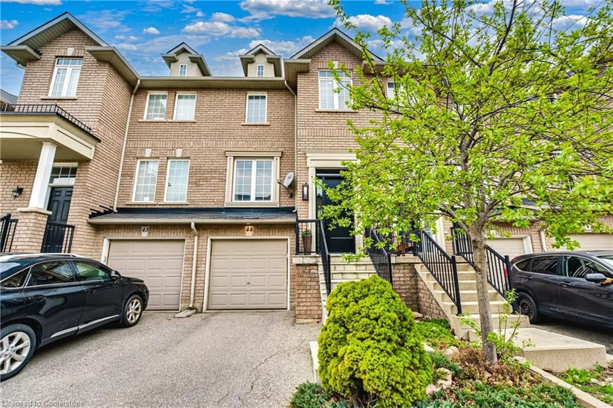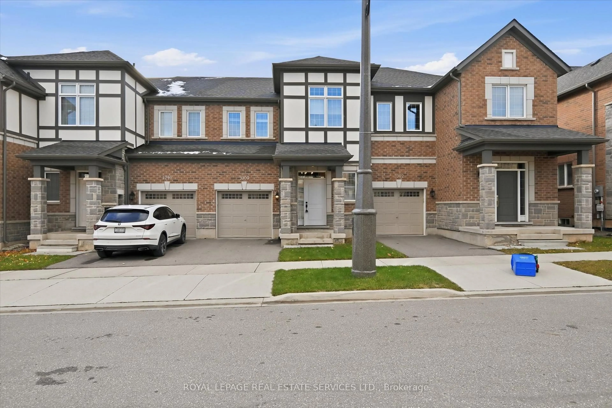Discover the ultimate in luxury living in this exquisite premium end-unit townhome, Luxury Enjoy the benefits of freehold ownership with NO maintenance fees and a private driveway. perfectly situated in Oakville's highly sought-after Westmount area. The beautiful stone walkway and charming covered front porch create an inviting curb appeal. Inside, you'll discover a stunning 3-bedroom, 3-bathroom home with a fully finished lower level and an additional bathroom. The open-concept layout is bathed in natural sunlight, while the neutral décor provides a serene atmosphere. The spacious living room features hardwood floors, potlights, and seamlessly transitions into the dream kitchen, complete with brand-new quartz countertops, an under-mount sink, and ample storage. The fully fenced backyard boasts a decent-sized family deck, perfect for outdoor relaxation. With top-rated schools, parks, Oakville Hospital, Bronte GO Station, public transit, major highways, and shopping just steps away, this home's prime location offers unbeatable convenience.
Inclusions: S/S Fridge, Stove, Dishwasher, Hood Fan, Microwave, Washer, Dryer, All Electrical Light Fixtures, All Blinds, GDO & remote
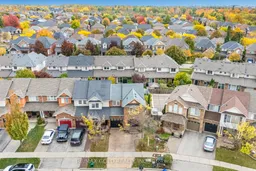 46
46

