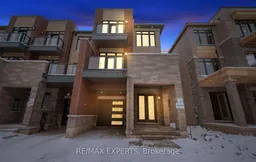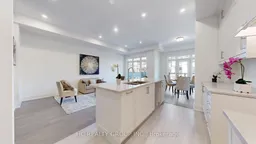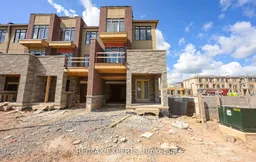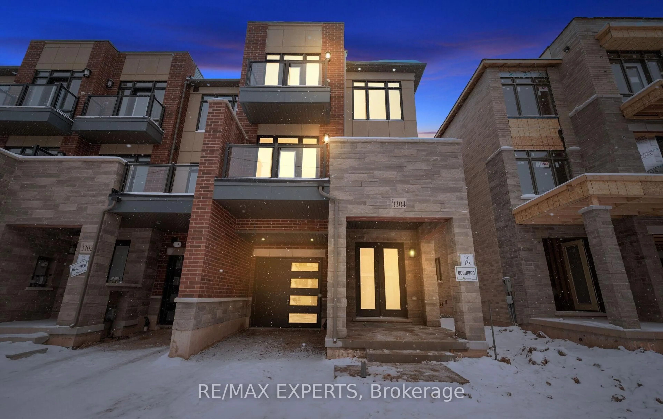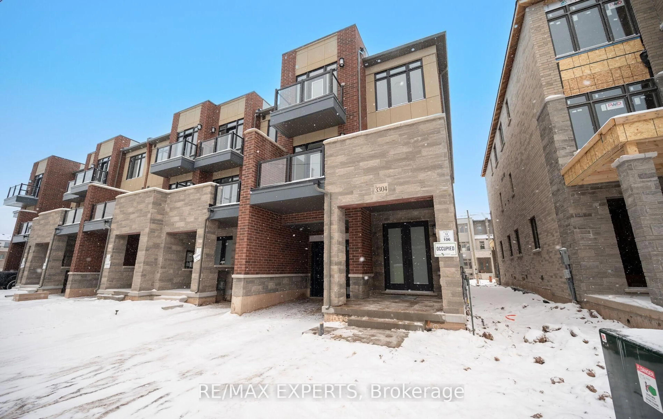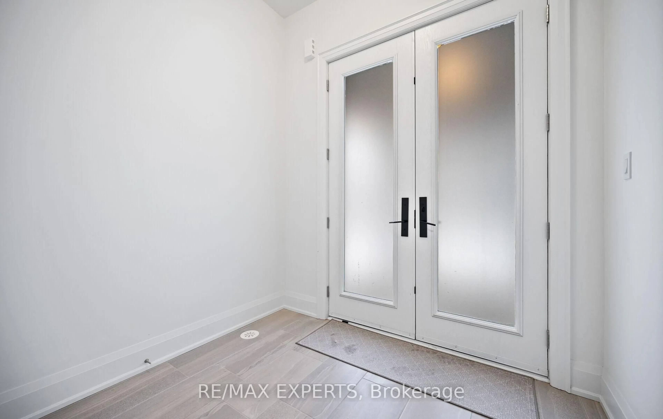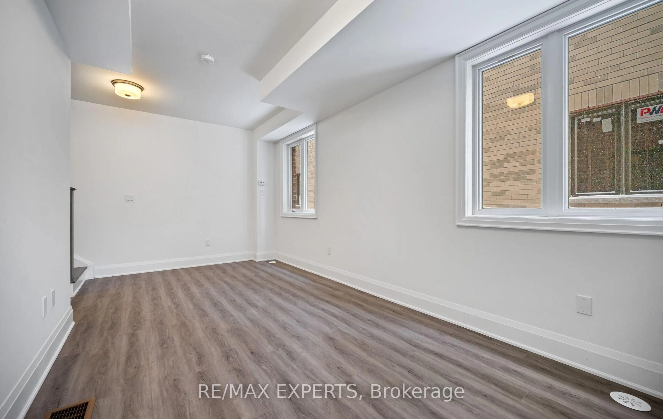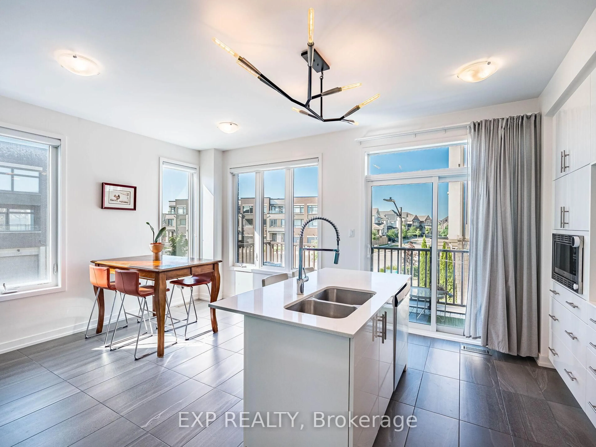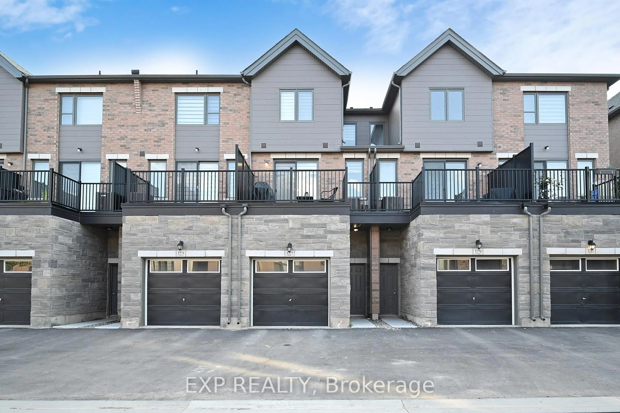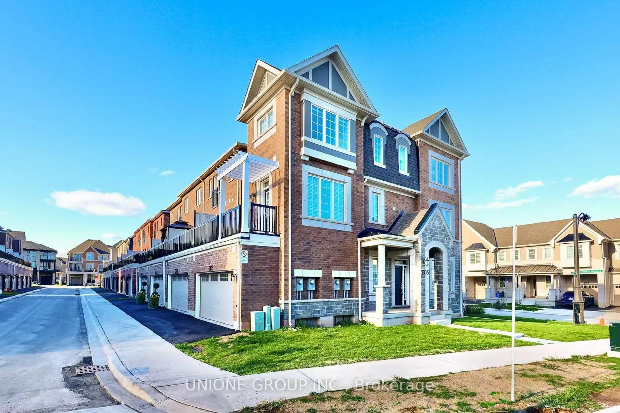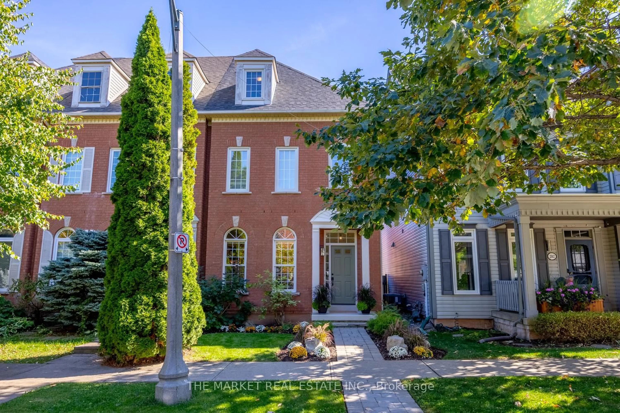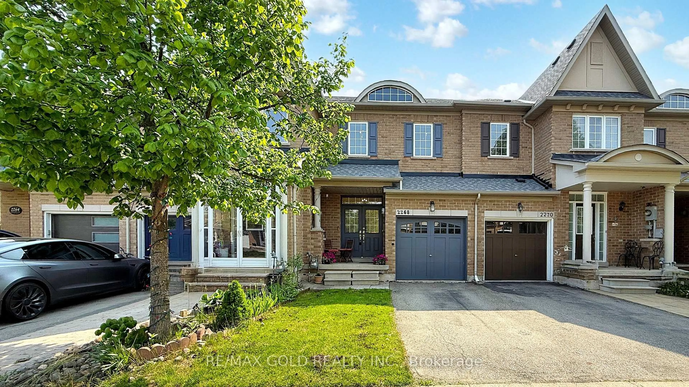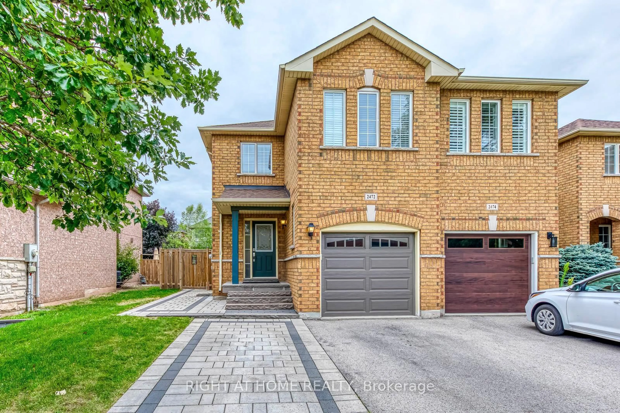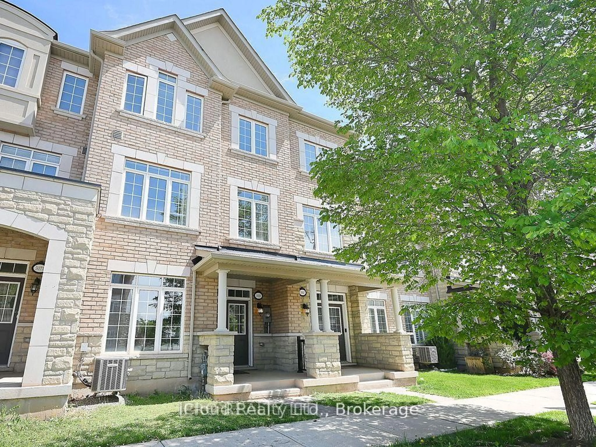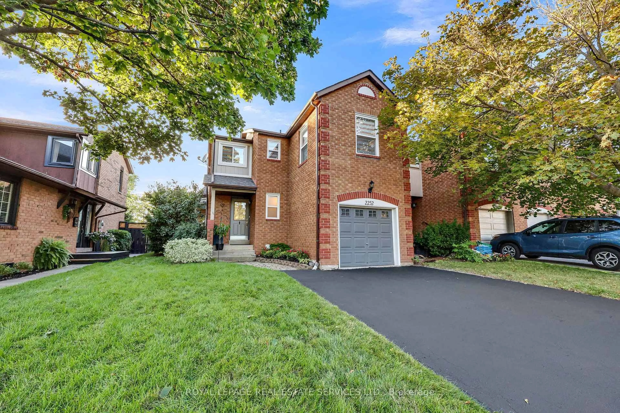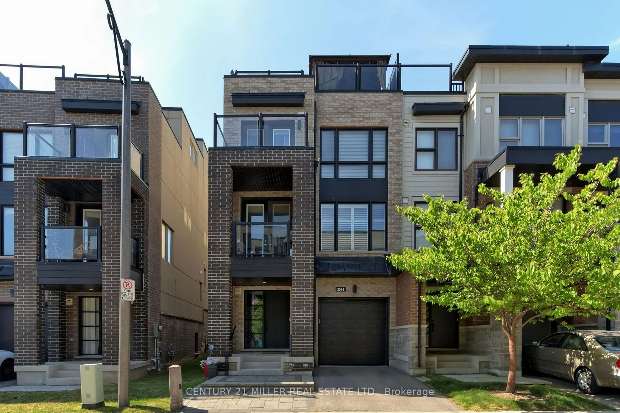3304 Azam Way, Oakville, Ontario L6M 4K1
Contact us about this property
Highlights
Estimated valueThis is the price Wahi expects this property to sell for.
The calculation is powered by our Instant Home Value Estimate, which uses current market and property price trends to estimate your home’s value with a 90% accuracy rate.Not available
Price/Sqft$661/sqft
Monthly cost
Open Calculator
Description
Welcome To this Brand New Stunning Three Story End-Unit FreeHold Townhouse Offering A Perfect Blend Of Functionality,Elegance, And Space. This Luxury Property Has Been Meticulously Upgraded With Premium Finishes. This Home Features 3Spacious Bedrooms , 2 Full And 1 Half Bathrooms on Three Levels Of Finished Designed Living Space Plus A Basement.Combined Modern Sophistication With Everyday Practicality. Ground Floor Features a Flexible Room That Can Serve as aHome Office, Family Area, Along With Direct interior Access From The Garage. Features Upgraded Chefs Center IslandKitchen With Pot lights, Quartz Countertops and Ceiling-Height Cabinetry. Open Concept Family Room With 10 Feet CeilingsAnd Pot lights that Walks-out to Spacious Terrace That Brings in Lot of Natural Light. The Third Floor Continues the Airy FeelWith 9 Foot Ceilings Also Offers 3 Generously Sized Bedrooms Including A Lavish Primary Bedroom Complete With APrivate Walk-out Balcony And A Spa-Inspired Ensuite Bathroom Featuring A Glass Shower. Prime Location Just MinutesFrom Fine Dining, The River Oaks Community Centre, Shopping, And Major Highways (403 & QEW) This Luxury HomeOffers The Perfect Blend Of Comfort, Elegance And Contemporary Style In One Of Oakville's Most DesirableNeighbourhoods,
Property Details
Interior
Features
3rd Floor
Primary
3.2 x 3.74 Pc Ensuite / W/O To Balcony / Large Window
2nd Br
2.86 x 2.98Large Window / Large Closet / Double Closet
3rd Br
2.56 x 2.74Large Closet / Large Window / Double Closet
Exterior
Features
Parking
Garage spaces 1
Garage type Attached
Other parking spaces 2
Total parking spaces 3
Property History
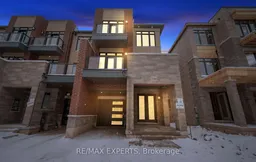 18
18