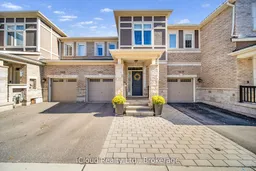Welcome to this stunning 3 Bedroom, 4 Bathroom, 2-Storey Freehold Townhome offering 1,925 Sqft. of beautifully finished above grade, plus a fully finished basement with wet bar, 2 Pc. Bath and extra storage room. Perfectly located in one of Oakville's most desirable neighborhoods, this home combines elegance, comfort, and convenience. The bright open-concept main floor features a 9 ft. ceilings, a great room with gleaming hardwood floors, pot lights, and seamless flow into the upgraded kitchen. The chef's kitchen is complete with a granite island, upgraded LG appliances, and a walk-out to the private backyard with gazebo ideal for family gatherings and summer entertaining. Enjoy stylish details such as wainscoting in the den/dining area and modern upgraded light fixtures throughout. The finished basement is designed for both relaxation and entertainment, offering a cozy family room with fireplace, a wet bar, and plenty of space for movie nights or hosting friends. Indoor access to garage. Easy access to Hwy 407, 403 and Oakville GO with nearby shopping, schools, hospitals, parks and all major amenities. This property truly has it all!
Inclusions: Stainless Steel LG Fridge, Stove, Dishwasher, Front Load Washer (2025), Front Door Dryer, GDO with 2 Remotes, Rough In CVAC, All ElF's, All Window Coverings, Wet Bar, Electric Fire Place (As Is) Carpet where laid





