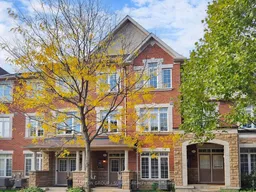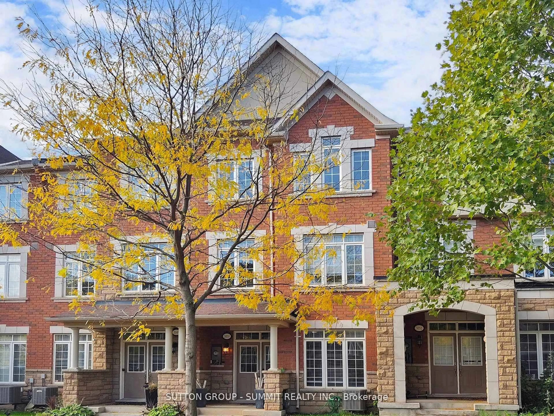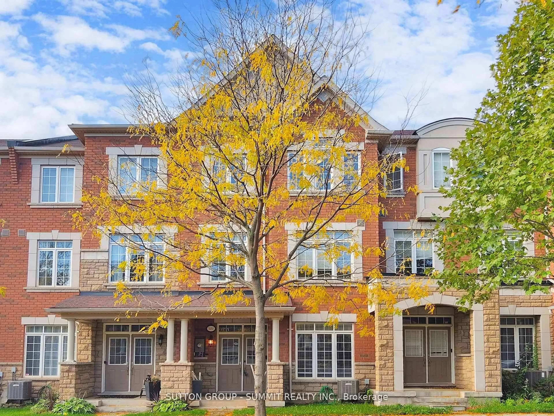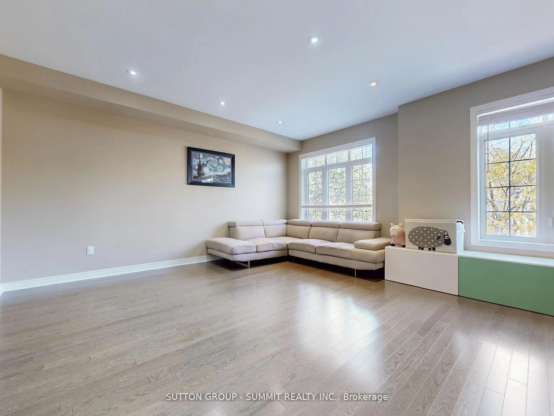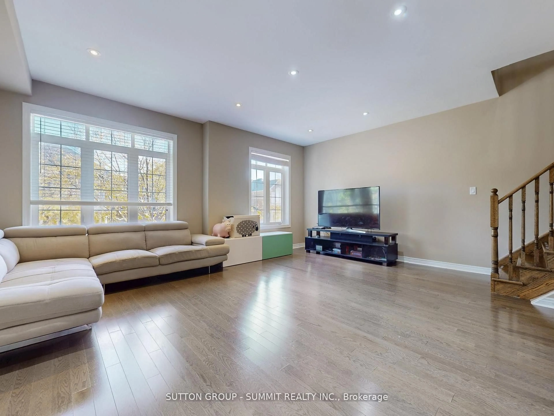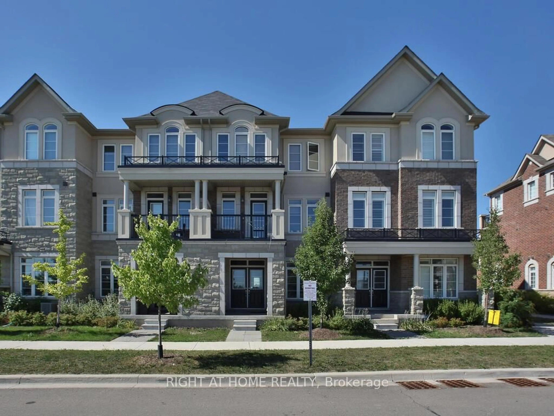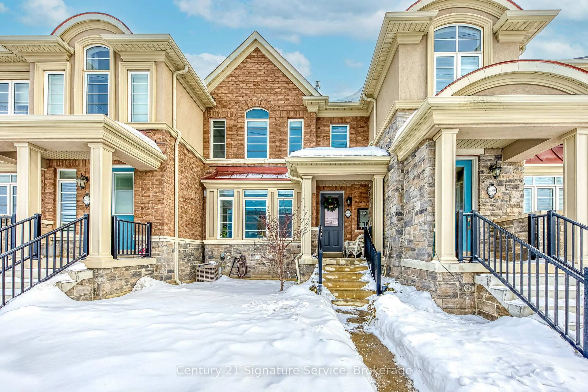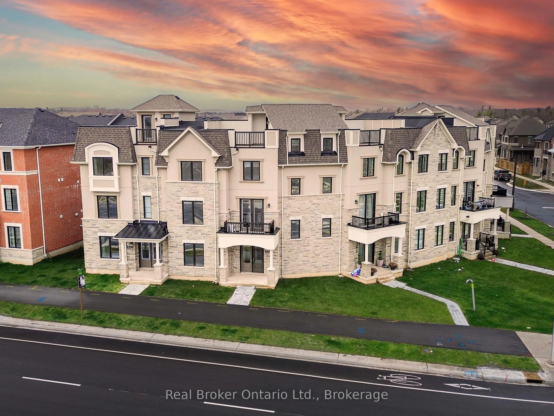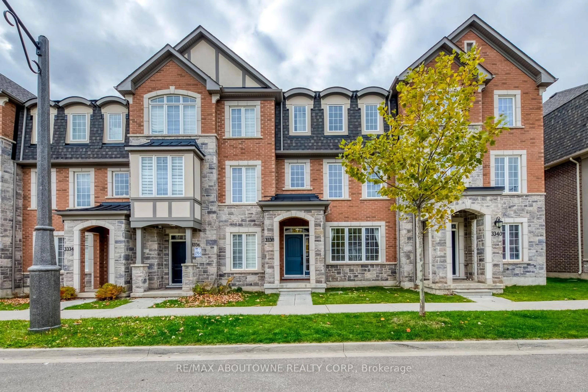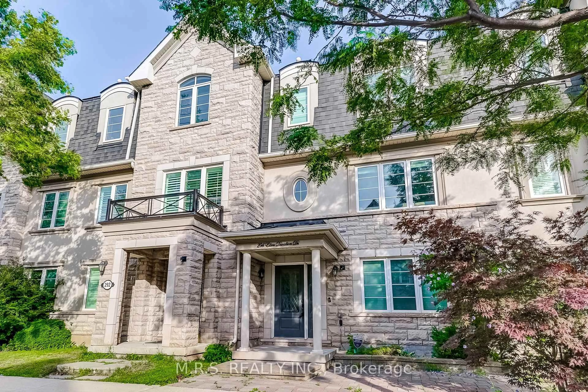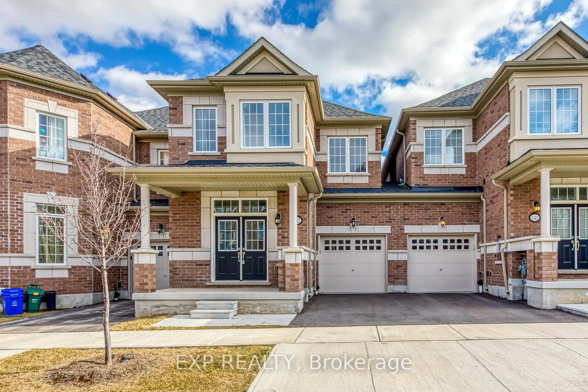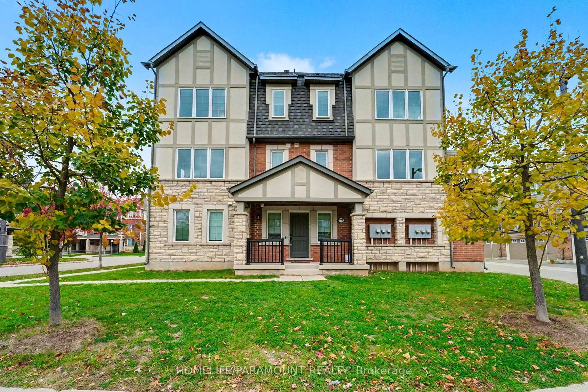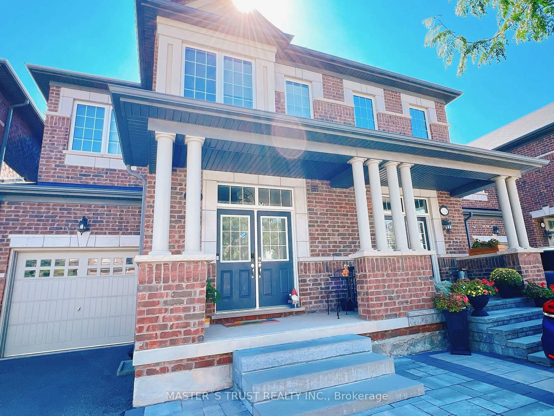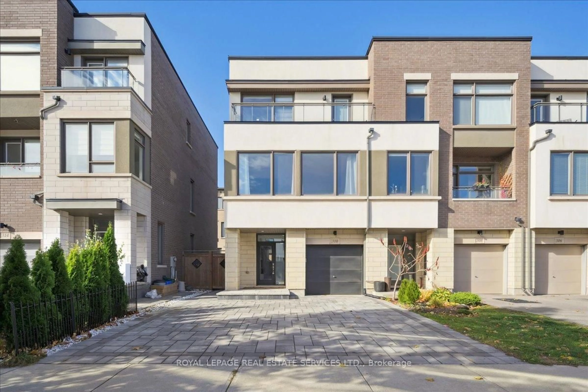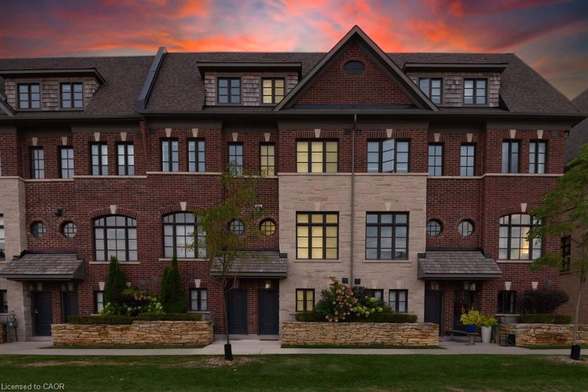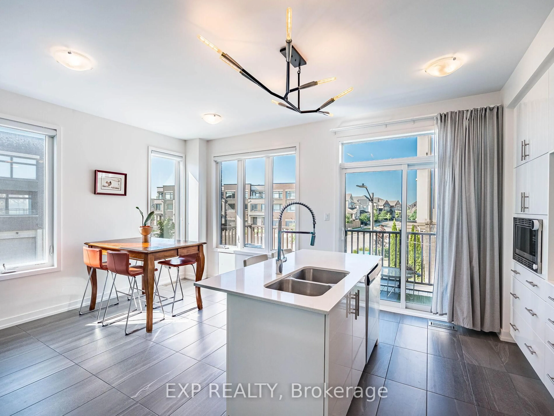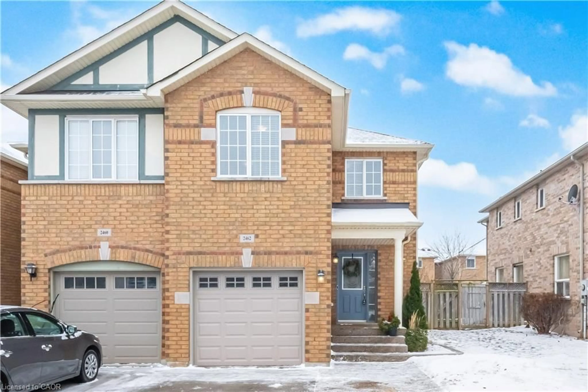3050 EBERLY WOODS Dr, Oakville, Ontario L6M 0T5
Contact us about this property
Highlights
Estimated valueThis is the price Wahi expects this property to sell for.
The calculation is powered by our Instant Home Value Estimate, which uses current market and property price trends to estimate your home’s value with a 90% accuracy rate.Not available
Price/Sqft$463/sqft
Monthly cost
Open Calculator
Description
Lovely FREEHOLD townhome located in the well-established PRESERVE neighborhood of Oakville. 3-bedrooms, 4-bathrooms, featuring impeccably maintained open-concept living with plenty of natural light. This move-in-ready town with modern flooring. Enter on the ground floor to a spacious entry/mudroom with inside entry from the garage, ample storage and main floor laundry. The kitchen is updated with a large island, plenty of counter space, extra pantry, and an open concept floor plan with dining room, bright and sunny living room, and a cozy outdoor balcony (BBQ access). Powder room conveniently located off of the kitchen and main floor. The upper level features 3 spacious bedrooms with two full bathrooms. This home offers two car garage parking. Located within the top-ranked school , minutes from highway access, shops & cafes, golf clubs, parks, trails, and all amenities.
Property Details
Interior
Features
Main Floor
Living
4.89 x 2.91Picture Window / Broadloom
Exterior
Features
Parking
Garage spaces 2
Garage type Attached
Other parking spaces 0
Total parking spaces 2
Property History
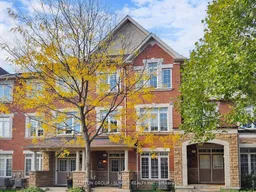 50
50